黒い浴室・バスルーム (大理石の洗面台、全タイプのキャビネットの色、黒い床、グレーの壁) の写真
並び替え:今日の人気順
写真 1〜20 枚目(全 27 枚)

A long shot of the vanity
他の地域にあるお手頃価格の中くらいなカントリー風のおしゃれなマスターバスルーム (濃色木目調キャビネット、アルコーブ型シャワー、一体型トイレ 、グレーの壁、セラミックタイルの床、オーバーカウンターシンク、大理石の洗面台、黒い床、開き戸のシャワー、シェーカースタイル扉のキャビネット) の写真
他の地域にあるお手頃価格の中くらいなカントリー風のおしゃれなマスターバスルーム (濃色木目調キャビネット、アルコーブ型シャワー、一体型トイレ 、グレーの壁、セラミックタイルの床、オーバーカウンターシンク、大理石の洗面台、黒い床、開き戸のシャワー、シェーカースタイル扉のキャビネット) の写真
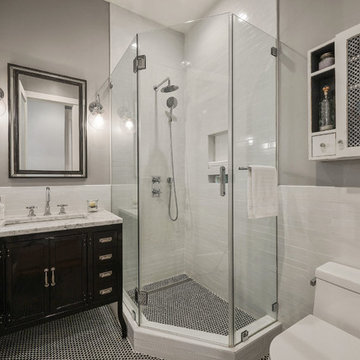
サンフランシスコにあるトランジショナルスタイルのおしゃれなバスルーム (浴槽なし) (黒いキャビネット、コーナー設置型シャワー、白いタイル、サブウェイタイル、グレーの壁、モザイクタイル、アンダーカウンター洗面器、大理石の洗面台、黒い床、開き戸のシャワー、白い洗面カウンター、シェーカースタイル扉のキャビネット) の写真
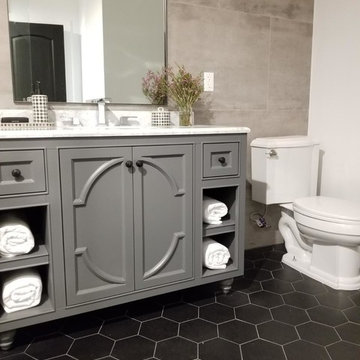
ロサンゼルスにあるお手頃価格の小さなカントリー風のおしゃれなマスターバスルーム (家具調キャビネット、グレーのキャビネット、アルコーブ型浴槽、コーナー設置型シャワー、分離型トイレ、グレーのタイル、磁器タイル、グレーの壁、セラミックタイルの床、アンダーカウンター洗面器、大理石の洗面台、黒い床、開き戸のシャワー、白い洗面カウンター) の写真

Master suite addition to an existing 20's Spanish home in the heart of Sherman Oaks, approx. 300+ sq. added to this 1300sq. home to provide the needed master bedroom suite. the large 14' by 14' bedroom has a 1 lite French door to the back yard and a large window allowing much needed natural light, the new hardwood floors were matched to the existing wood flooring of the house, a Spanish style arch was done at the entrance to the master bedroom to conform with the rest of the architectural style of the home.
The master bathroom on the other hand was designed with a Scandinavian style mixed with Modern wall mounted toilet to preserve space and to allow a clean look, an amazing gloss finish freestanding vanity unit boasting wall mounted faucets and a whole wall tiled with 2x10 subway tile in a herringbone pattern.
For the floor tile we used 8x8 hand painted cement tile laid in a pattern pre determined prior to installation.
The wall mounted toilet has a huge open niche above it with a marble shelf to be used for decoration.
The huge shower boasts 2x10 herringbone pattern subway tile, a side to side niche with a marble shelf, the same marble material was also used for the shower step to give a clean look and act as a trim between the 8x8 cement tiles and the bark hex tile in the shower pan.
Notice the hidden drain in the center with tile inserts and the great modern plumbing fixtures in an old work antique bronze finish.
A walk-in closet was constructed as well to allow the much needed storage space.

ケルンにあるラグジュアリーな小さなコンテンポラリースタイルのおしゃれなバスルーム (浴槽なし) (グレーのキャビネット、バリアフリー、黒いタイル、大理石タイル、グレーの壁、大理石の床、アンダーカウンター洗面器、大理石の洗面台、黒い床、オープンシャワー、洗面台2つ、造り付け洗面台、黒い洗面カウンター) の写真
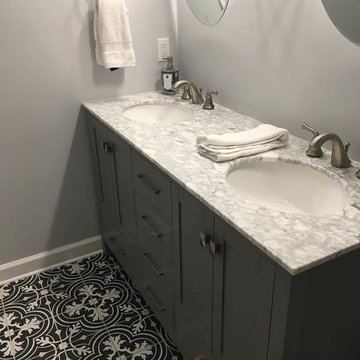
ナッシュビルにあるお手頃価格の中くらいなトラディショナルスタイルのおしゃれなバスルーム (浴槽なし) (インセット扉のキャビネット、グレーのキャビネット、アルコーブ型浴槽、シャワー付き浴槽 、モノトーンのタイル、セラミックタイル、グレーの壁、セラミックタイルの床、アンダーカウンター洗面器、大理石の洗面台、黒い床、シャワーカーテン) の写真

Bethany Nauert
ロサンゼルスにある中くらいなカントリー風のおしゃれな浴室 (シェーカースタイル扉のキャビネット、置き型浴槽、白いタイル、サブウェイタイル、アンダーカウンター洗面器、茶色いキャビネット、バリアフリー、分離型トイレ、グレーの壁、セメントタイルの床、大理石の洗面台、黒い床、オープンシャワー) の写真
ロサンゼルスにある中くらいなカントリー風のおしゃれな浴室 (シェーカースタイル扉のキャビネット、置き型浴槽、白いタイル、サブウェイタイル、アンダーカウンター洗面器、茶色いキャビネット、バリアフリー、分離型トイレ、グレーの壁、セメントタイルの床、大理石の洗面台、黒い床、オープンシャワー) の写真

A master bath renovation in a lake front home with a farmhouse vibe and easy to maintain finishes.
シカゴにある低価格の中くらいなカントリー風のおしゃれなバスルーム (浴槽なし) (ヴィンテージ仕上げキャビネット、大理石の洗面台、白い洗面カウンター、独立型洗面台、グレーの壁、磁器タイルの床、黒い床、洗面台2つ、塗装板張りの壁、トイレ室、フラットパネル扉のキャビネット) の写真
シカゴにある低価格の中くらいなカントリー風のおしゃれなバスルーム (浴槽なし) (ヴィンテージ仕上げキャビネット、大理石の洗面台、白い洗面カウンター、独立型洗面台、グレーの壁、磁器タイルの床、黒い床、洗面台2つ、塗装板張りの壁、トイレ室、フラットパネル扉のキャビネット) の写真

After! The newly renovated bathroom features a totally open space with a frameless shower enclosure, white furniture style vanity, soft grey beadboard wainscotting, white woodwork, black porcelain tile flooring and a soft gray wall color. Note the newly constructed custom storage reflected in the mirror. The open shelving has a metallic patterned modern damask wall covering.

サンフランシスコにある高級な中くらいなエクレクティックスタイルのおしゃれなマスターバスルーム (フラットパネル扉のキャビネット、黒いキャビネット、アルコーブ型シャワー、一体型トイレ 、グレーの壁、濃色無垢フローリング、アンダーカウンター洗面器、大理石の洗面台、黒い床、開き戸のシャワー、白い洗面カウンター) の写真

Embrace the epitome of modern elegance in this sophisticated bathroom, where the luminous glow of textured pendant lights plays beautifully against the intricate veining of luxe marble. The sleek, matte-black basins create a striking contrast with the polished stone, complemented by the soft ambiance of the ambient floral arrangement. Beyond the sculptural fixtures, the spacious walk-in shower beckons, promising a spa-like experience in the heart of your home.
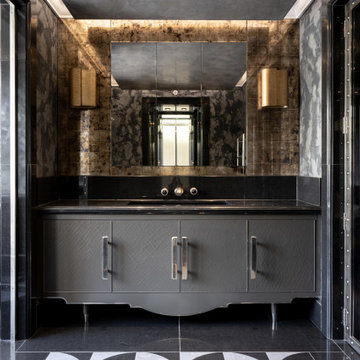
ロンドンにあるラグジュアリーな中くらいなコンテンポラリースタイルのおしゃれなマスターバスルーム (グレーのキャビネット、オープン型シャワー、壁掛け式トイレ、メタルタイル、グレーの壁、セラミックタイルの床、オーバーカウンターシンク、大理石の洗面台、黒い床、開き戸のシャワー、黒い洗面カウンター、ニッチ、洗面台1つ、造り付け洗面台、折り上げ天井、グレーと黒) の写真

Alluring bathroom cabinetry and matte black features of a modernized home.
シアトルにある小さなモダンスタイルのおしゃれなバスルーム (浴槽なし) (インセット扉のキャビネット、グレーのキャビネット、一体型トイレ 、ベージュのタイル、セラミックタイル、グレーの壁、セメントタイルの床、アンダーカウンター洗面器、大理石の洗面台、黒い床、白い洗面カウンター、洗面台1つ、独立型洗面台、クロスの天井、グレーの天井) の写真
シアトルにある小さなモダンスタイルのおしゃれなバスルーム (浴槽なし) (インセット扉のキャビネット、グレーのキャビネット、一体型トイレ 、ベージュのタイル、セラミックタイル、グレーの壁、セメントタイルの床、アンダーカウンター洗面器、大理石の洗面台、黒い床、白い洗面カウンター、洗面台1つ、独立型洗面台、クロスの天井、グレーの天井) の写真
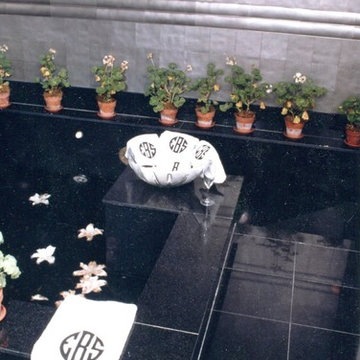
In glamorous fashion, a Japanese style bath is created with two different levels, suggesting a sense of grandness and luxury. An overlarge bathing pool with descending steps descend down into a pool large enough for four. Flanked by custom Frette towels in Art Deco typeface, the bath further illustrates the grace and grandesse of the time.
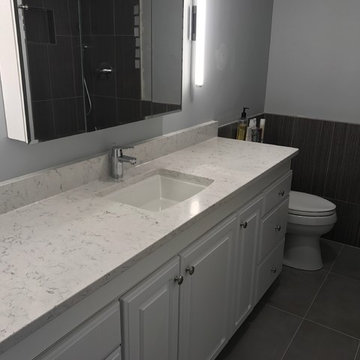
他の地域にあるお手頃価格の中くらいなトランジショナルスタイルのおしゃれなバスルーム (浴槽なし) (レイズドパネル扉のキャビネット、白いキャビネット、アルコーブ型シャワー、分離型トイレ、黒いタイル、磁器タイル、グレーの壁、ラミネートの床、アンダーカウンター洗面器、大理石の洗面台、黒い床、シャワーカーテン、白い洗面カウンター) の写真
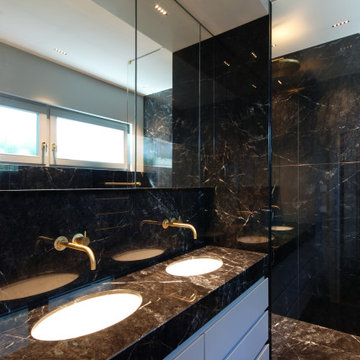
ケルンにあるラグジュアリーな小さなコンテンポラリースタイルのおしゃれなバスルーム (浴槽なし) (グレーのキャビネット、バリアフリー、黒いタイル、大理石タイル、グレーの壁、大理石の床、アンダーカウンター洗面器、大理石の洗面台、黒い床、オープンシャワー、洗面台2つ、造り付け洗面台、黒い洗面カウンター) の写真
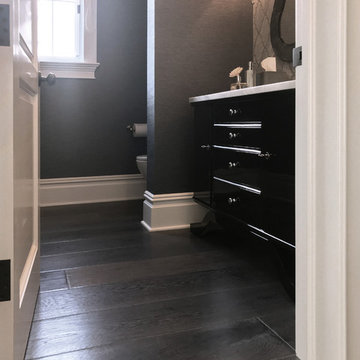
Masterful design and modern luxury are uniquely embodied in this study of light and dark. The great room features a spectacular view of the lake through a wall of windows under a vaulted ceiling. Floor: 9-1/2” wide-plank Vintage French Oak | Rustic Character | Victorian Collection hand scraped | pillowed edge | color Black Sea | Satin Hardwax Oil. For more information please email us at: sales@signaturehardwoods.com
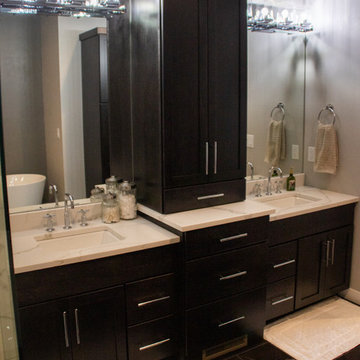
他の地域にある広いインダストリアルスタイルのおしゃれなマスターバスルーム (フラットパネル扉のキャビネット、黒いキャビネット、置き型浴槽、アルコーブ型シャワー、一体型トイレ 、グレーの壁、大理石の床、一体型シンク、大理石の洗面台、黒い床、オープンシャワー、白い洗面カウンター) の写真
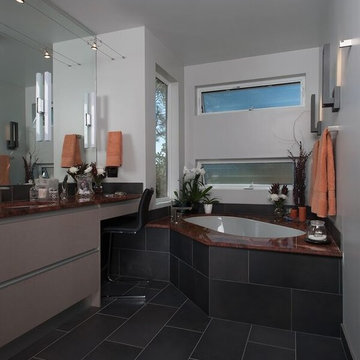
デンバーにある中くらいなミッドセンチュリースタイルのおしゃれなマスターバスルーム (フラットパネル扉のキャビネット、ベージュのキャビネット、アンダーマウント型浴槽、黒いタイル、磁器タイル、グレーの壁、磁器タイルの床、アンダーカウンター洗面器、大理石の洗面台、黒い床) の写真
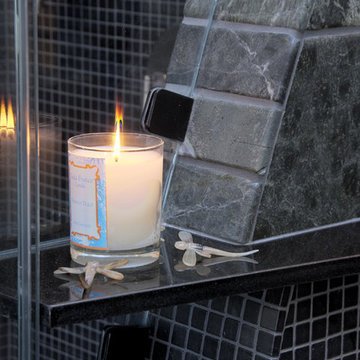
Frameless Starphire glass follows the curving lines of a tiled enclosure wall, held by simple metal clips. A black granite shelf is used to separate the mosaic tile from the larger field tile above, while also creating a niche for a candle.
黒い浴室・バスルーム (大理石の洗面台、全タイプのキャビネットの色、黒い床、グレーの壁) の写真
1