浴室・バスルーム (大理石の洗面台、置き型浴槽、オープンシャワー) の写真
絞り込み:
資材コスト
並び替え:今日の人気順
写真 1〜20 枚目(全 2,869 枚)
1/4

Bethany Nauert
ロサンゼルスにある中くらいなカントリー風のおしゃれな浴室 (シェーカースタイル扉のキャビネット、置き型浴槽、白いタイル、サブウェイタイル、アンダーカウンター洗面器、茶色いキャビネット、バリアフリー、分離型トイレ、グレーの壁、セメントタイルの床、大理石の洗面台、黒い床、オープンシャワー) の写真
ロサンゼルスにある中くらいなカントリー風のおしゃれな浴室 (シェーカースタイル扉のキャビネット、置き型浴槽、白いタイル、サブウェイタイル、アンダーカウンター洗面器、茶色いキャビネット、バリアフリー、分離型トイレ、グレーの壁、セメントタイルの床、大理石の洗面台、黒い床、オープンシャワー) の写真

When planning this custom residence, the owners had a clear vision – to create an inviting home for their family, with plenty of opportunities to entertain, play, and relax and unwind. They asked for an interior that was approachable and rugged, with an aesthetic that would stand the test of time. Amy Carman Design was tasked with designing all of the millwork, custom cabinetry and interior architecture throughout, including a private theater, lower level bar, game room and a sport court. A materials palette of reclaimed barn wood, gray-washed oak, natural stone, black windows, handmade and vintage-inspired tile, and a mix of white and stained woodwork help set the stage for the furnishings. This down-to-earth vibe carries through to every piece of furniture, artwork, light fixture and textile in the home, creating an overall sense of warmth and authenticity.

Dramatic large porcelain tile slabs are installed floor to ceiling in this primary bathroom shower. The lit shampoo niche with glass shelf is a special touch!

Modern bathroom remodel with open shower and tub area
ダラスにある高級な広いトランジショナルスタイルのおしゃれな浴室 (白いキャビネット、置き型浴槽、洗い場付きシャワー、一体型トイレ 、白いタイル、大理石タイル、白い壁、磁器タイルの床、アンダーカウンター洗面器、大理石の洗面台、オープンシャワー、白い洗面カウンター、フラットパネル扉のキャビネット) の写真
ダラスにある高級な広いトランジショナルスタイルのおしゃれな浴室 (白いキャビネット、置き型浴槽、洗い場付きシャワー、一体型トイレ 、白いタイル、大理石タイル、白い壁、磁器タイルの床、アンダーカウンター洗面器、大理石の洗面台、オープンシャワー、白い洗面カウンター、フラットパネル扉のキャビネット) の写真

This home was featured in the January 2016 edition of HOME & DESIGN Magazine. To see the rest of the home tour as well as other luxury homes featured, visit http://www.homeanddesign.net/dream-house-prato-in-talis-park/

This beautiful principle suite is like a beautiful retreat from the world. Created to exaggerate a sense of calm and beauty. The tiles look like wood to give a sense of warmth, with the added detail of brass finishes. the bespoke vanity unity made from marble is the height of glamour. The large scale mirrored cabinets, open the space and reflect the light from the original victorian windows, with a view onto the pink blossom outside.

ロンドンにある高級な中くらいなコンテンポラリースタイルのおしゃれなマスターバスルーム (置き型浴槽、バリアフリー、大理石の洗面台、オープンシャワー、白い洗面カウンター、洗面台2つ、フローティング洗面台) の写真

Complete remodeling of existing master bathroom, including open shower, free-standing tub, venetian plaster on the walls and smart switchable glass window.
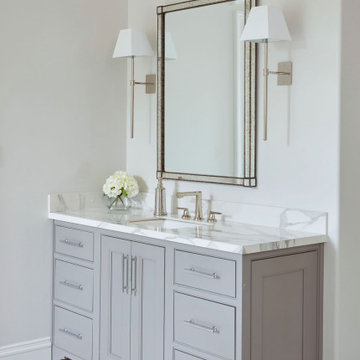
A master bathroom featuring double vanities, a freestanding bathtub, and a large marble slab wall.
バーミングハムにある高級な広いトランジショナルスタイルのおしゃれなマスターバスルーム (グレーのキャビネット、置き型浴槽、ダブルシャワー、白いタイル、グレーの壁、アンダーカウンター洗面器、大理石の洗面台、白い床、オープンシャワー、白い洗面カウンター、洗面台2つ、造り付け洗面台) の写真
バーミングハムにある高級な広いトランジショナルスタイルのおしゃれなマスターバスルーム (グレーのキャビネット、置き型浴槽、ダブルシャワー、白いタイル、グレーの壁、アンダーカウンター洗面器、大理石の洗面台、白い床、オープンシャワー、白い洗面カウンター、洗面台2つ、造り付け洗面台) の写真

The Atherton House is a family compound for a professional couple in the tech industry, and their two teenage children. After living in Singapore, then Hong Kong, and building homes there, they looked forward to continuing their search for a new place to start a life and set down roots.
The site is located on Atherton Avenue on a flat, 1 acre lot. The neighboring lots are of a similar size, and are filled with mature planting and gardens. The brief on this site was to create a house that would comfortably accommodate the busy lives of each of the family members, as well as provide opportunities for wonder and awe. Views on the site are internal. Our goal was to create an indoor- outdoor home that embraced the benign California climate.
The building was conceived as a classic “H” plan with two wings attached by a double height entertaining space. The “H” shape allows for alcoves of the yard to be embraced by the mass of the building, creating different types of exterior space. The two wings of the home provide some sense of enclosure and privacy along the side property lines. The south wing contains three bedroom suites at the second level, as well as laundry. At the first level there is a guest suite facing east, powder room and a Library facing west.
The north wing is entirely given over to the Primary suite at the top level, including the main bedroom, dressing and bathroom. The bedroom opens out to a roof terrace to the west, overlooking a pool and courtyard below. At the ground floor, the north wing contains the family room, kitchen and dining room. The family room and dining room each have pocketing sliding glass doors that dissolve the boundary between inside and outside.
Connecting the wings is a double high living space meant to be comfortable, delightful and awe-inspiring. A custom fabricated two story circular stair of steel and glass connects the upper level to the main level, and down to the basement “lounge” below. An acrylic and steel bridge begins near one end of the stair landing and flies 40 feet to the children’s bedroom wing. People going about their day moving through the stair and bridge become both observed and observer.
The front (EAST) wall is the all important receiving place for guests and family alike. There the interplay between yin and yang, weathering steel and the mature olive tree, empower the entrance. Most other materials are white and pure.
The mechanical systems are efficiently combined hydronic heating and cooling, with no forced air required.

The outdated jacuzzi tub and builder grade shower were removed to create a large curbless walk-in shower.
The main focal point of the room is the back wall of the shower which is done in Hampton Carrara Geo Mosaic Marble Tile with rectangular Legno accents. To balance the budget, the side walls were done in Carrara Gris Porcelain Gloss 12x24 tile. The entire bathroom floor is done in 12x24 Hampton Carrara Antique Brushed Marble. It gives the floor a nice texture

ロサンゼルスにある広いモダンスタイルのおしゃれなマスターバスルーム (淡色木目調キャビネット、洗面台2つ、フローティング洗面台、フラットパネル扉のキャビネット、置き型浴槽、バリアフリー、ピンクのタイル、セラミックタイル、白い壁、テラゾーの床、ベッセル式洗面器、大理石の洗面台、グレーの床、オープンシャワー、グレーの洗面カウンター、ニッチ、板張り天井) の写真

Our Scandinavian bathroom.. you can also see the video of this design
https://www.youtube.com/watch?v=vS1A8XAGUYU
for more information and contacts, please visit our website.
www.mscreationandmore.com/services
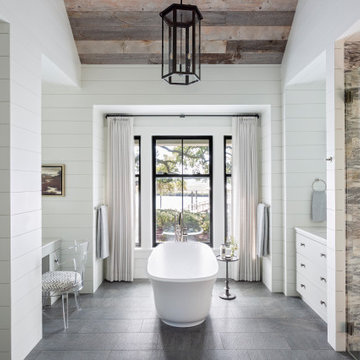
チャールストンにあるビーチスタイルのおしゃれなマスターバスルーム (白いキャビネット、置き型浴槽、オープン型シャワー、白い壁、大理石の床、アンダーカウンター洗面器、大理石の洗面台、ピンクの床、オープンシャワー、白い洗面カウンター) の写真
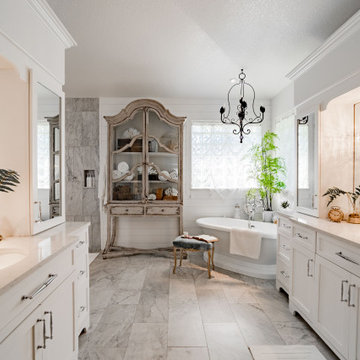
マイアミにある高級な広いシャビーシック調のおしゃれなマスターバスルーム (シェーカースタイル扉のキャビネット、中間色木目調キャビネット、置き型浴槽、オープン型シャワー、グレーのタイル、大理石タイル、白い壁、大理石の床、アンダーカウンター洗面器、大理石の洗面台、グレーの床、オープンシャワー、グレーの洗面カウンター) の写真

ロサンゼルスにあるラグジュアリーな広い地中海スタイルのおしゃれなマスターバスルーム (ヴィンテージ仕上げキャビネット、置き型浴槽、ダブルシャワー、一体型トイレ 、白いタイル、セメントタイル、白い壁、セメントタイルの床、アンダーカウンター洗面器、大理石の洗面台、青い床、オープンシャワー、白い洗面カウンター、インセット扉のキャビネット) の写真
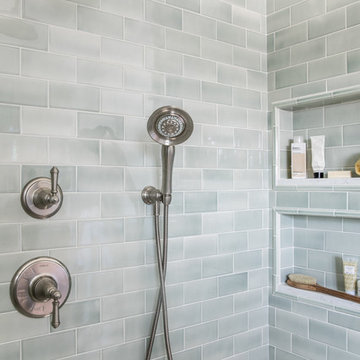
Sea glass colored tile, cool marbles, and brushed nickel create a classic and enduring design in this upscale remodel. The walk-in shower is outfitted with the Artifacts collection in brushed nickel by Kohler with the Bancroft hand shower also by Kohler.
Photography by Erin Little.

New Master Bathroom. Photo by William Rossoto, Rossoto Art LLC
他の地域にある高級な中くらいなモダンスタイルのおしゃれなマスターバスルーム (シェーカースタイル扉のキャビネット、グレーのキャビネット、置き型浴槽、オープン型シャワー、分離型トイレ、グレーのタイル、大理石タイル、グレーの壁、大理石の床、アンダーカウンター洗面器、大理石の洗面台、グレーの床、オープンシャワー、白い洗面カウンター) の写真
他の地域にある高級な中くらいなモダンスタイルのおしゃれなマスターバスルーム (シェーカースタイル扉のキャビネット、グレーのキャビネット、置き型浴槽、オープン型シャワー、分離型トイレ、グレーのタイル、大理石タイル、グレーの壁、大理石の床、アンダーカウンター洗面器、大理石の洗面台、グレーの床、オープンシャワー、白い洗面カウンター) の写真
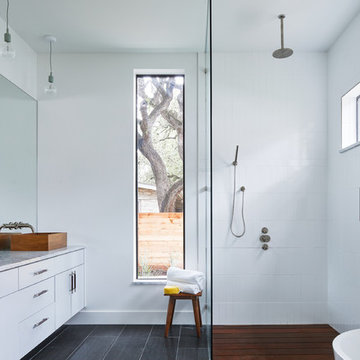
Leonid Furmansky
オースティンにある高級な広いコンテンポラリースタイルのおしゃれなマスターバスルーム (フラットパネル扉のキャビネット、白いキャビネット、置き型浴槽、オープン型シャワー、白いタイル、セラミックタイル、白い壁、大理石の床、ベッセル式洗面器、大理石の洗面台、グレーの床、オープンシャワー、白い洗面カウンター) の写真
オースティンにある高級な広いコンテンポラリースタイルのおしゃれなマスターバスルーム (フラットパネル扉のキャビネット、白いキャビネット、置き型浴槽、オープン型シャワー、白いタイル、セラミックタイル、白い壁、大理石の床、ベッセル式洗面器、大理石の洗面台、グレーの床、オープンシャワー、白い洗面カウンター) の写真
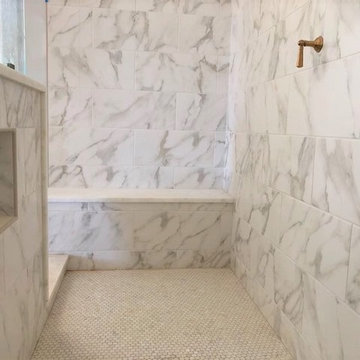
チャールストンにあるラグジュアリーな広いカントリー風のおしゃれなマスターバスルーム (落し込みパネル扉のキャビネット、グレーのキャビネット、置き型浴槽、オープン型シャワー、グレーのタイル、白いタイル、大理石タイル、白い壁、大理石の床、アンダーカウンター洗面器、大理石の洗面台、白い床、オープンシャワー、白い洗面カウンター) の写真
浴室・バスルーム (大理石の洗面台、置き型浴槽、オープンシャワー) の写真
1