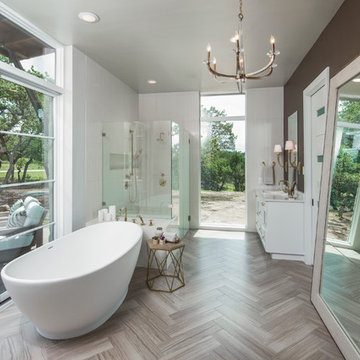浴室・バスルーム (大理石の洗面台、ドロップイン型浴槽、置き型浴槽、茶色い壁) の写真
絞り込み:
資材コスト
並び替え:今日の人気順
写真 1〜20 枚目(全 555 枚)
1/5
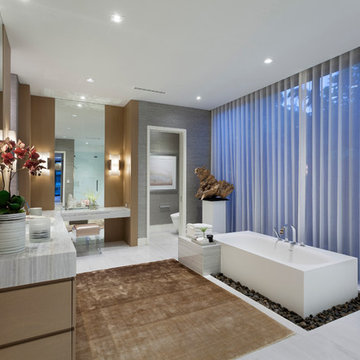
Edward C. Butera
マイアミにあるラグジュアリーな広いコンテンポラリースタイルのおしゃれなマスターバスルーム (フラットパネル扉のキャビネット、淡色木目調キャビネット、アルコーブ型シャワー、一体型トイレ 、白いタイル、アンダーカウンター洗面器、大理石の洗面台、置き型浴槽、茶色い壁) の写真
マイアミにあるラグジュアリーな広いコンテンポラリースタイルのおしゃれなマスターバスルーム (フラットパネル扉のキャビネット、淡色木目調キャビネット、アルコーブ型シャワー、一体型トイレ 、白いタイル、アンダーカウンター洗面器、大理石の洗面台、置き型浴槽、茶色い壁) の写真
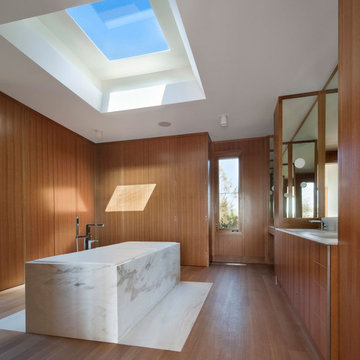
Carole Bates
ニューヨークにある広いモダンスタイルのおしゃれなマスターバスルーム (フラットパネル扉のキャビネット、中間色木目調キャビネット、置き型浴槽、無垢フローリング、大理石の洗面台、白いタイル、茶色い壁、アンダーカウンター洗面器、茶色い床、白い洗面カウンター) の写真
ニューヨークにある広いモダンスタイルのおしゃれなマスターバスルーム (フラットパネル扉のキャビネット、中間色木目調キャビネット、置き型浴槽、無垢フローリング、大理石の洗面台、白いタイル、茶色い壁、アンダーカウンター洗面器、茶色い床、白い洗面カウンター) の写真

This painted master bathroom was designed and made by Tim Wood.
One end of the bathroom has built in wardrobes painted inside with cedar of Lebanon backs, adjustable shelves, clothes rails, hand made soft close drawers and specially designed and made shoe racking.
The vanity unit has a partners desk look with adjustable angled mirrors and storage behind. All the tap fittings were supplied in nickel including the heated free standing towel rail. The area behind the lavatory was boxed in with cupboards either side and a large glazed cupboard above. Every aspect of this bathroom was co-ordinated by Tim Wood.
Designed, hand made and photographed by Tim Wood
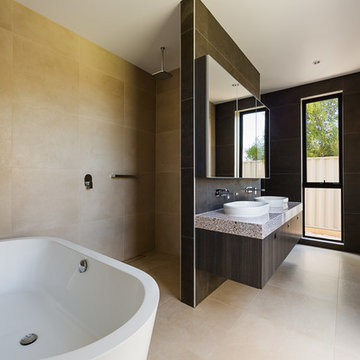
Sarah Anderson Photography
メルボルンにある中くらいなコンテンポラリースタイルのおしゃれなマスターバスルーム (フラットパネル扉のキャビネット、中間色木目調キャビネット、置き型浴槽、オープン型シャワー、茶色いタイル、茶色い壁、セラミックタイルの床、アンダーカウンター洗面器、大理石の洗面台、ベージュの床、オープンシャワー) の写真
メルボルンにある中くらいなコンテンポラリースタイルのおしゃれなマスターバスルーム (フラットパネル扉のキャビネット、中間色木目調キャビネット、置き型浴槽、オープン型シャワー、茶色いタイル、茶色い壁、セラミックタイルの床、アンダーカウンター洗面器、大理石の洗面台、ベージュの床、オープンシャワー) の写真
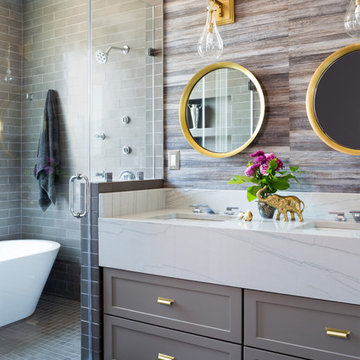
Stacy Zarin - Goldberg
ワシントンD.C.にある中くらいなトランジショナルスタイルのおしゃれなマスターバスルーム (グレーのキャビネット、サブウェイタイル、フラットパネル扉のキャビネット、置き型浴槽、アルコーブ型シャワー、一体型トイレ 、白いタイル、磁器タイルの床、一体型シンク、大理石の洗面台、茶色い壁、開き戸のシャワー) の写真
ワシントンD.C.にある中くらいなトランジショナルスタイルのおしゃれなマスターバスルーム (グレーのキャビネット、サブウェイタイル、フラットパネル扉のキャビネット、置き型浴槽、アルコーブ型シャワー、一体型トイレ 、白いタイル、磁器タイルの床、一体型シンク、大理石の洗面台、茶色い壁、開き戸のシャワー) の写真
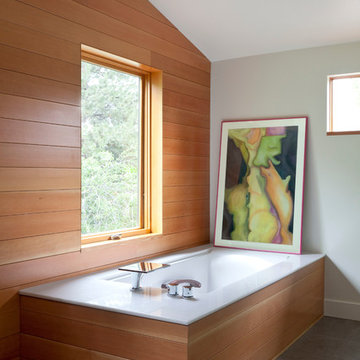
デンバーにある広いモダンスタイルのおしゃれなマスターバスルーム (フラットパネル扉のキャビネット、中間色木目調キャビネット、ドロップイン型浴槽、アルコーブ型シャワー、ライムストーンの床、アンダーカウンター洗面器、大理石の洗面台、茶色い壁) の写真
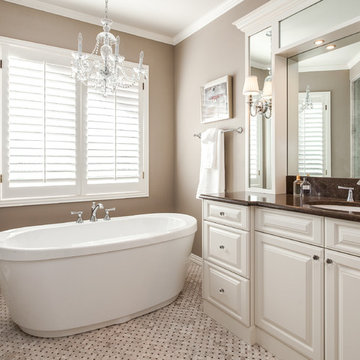
Stone Mosaic Tile floors, marble countertops and backsplash and white painted raised panel cabinets in this luxurious master bathroom with freestanding soaking tub in Greenwood Village Colorado.
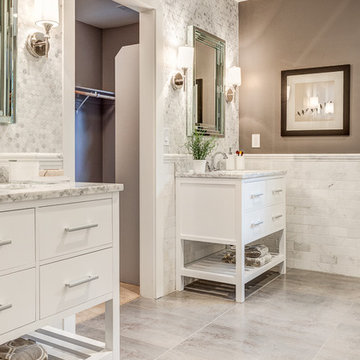
Split Dual Vanities with carerra marble tops, marble tile throughout and a passage way through to the master closet
サクラメントにある高級な中くらいなトラディショナルスタイルのおしゃれなマスターバスルーム (アンダーカウンター洗面器、家具調キャビネット、白いキャビネット、大理石の洗面台、置き型浴槽、コーナー設置型シャワー、分離型トイレ、白いタイル、石タイル、茶色い壁、セラミックタイルの床) の写真
サクラメントにある高級な中くらいなトラディショナルスタイルのおしゃれなマスターバスルーム (アンダーカウンター洗面器、家具調キャビネット、白いキャビネット、大理石の洗面台、置き型浴槽、コーナー設置型シャワー、分離型トイレ、白いタイル、石タイル、茶色い壁、セラミックタイルの床) の写真
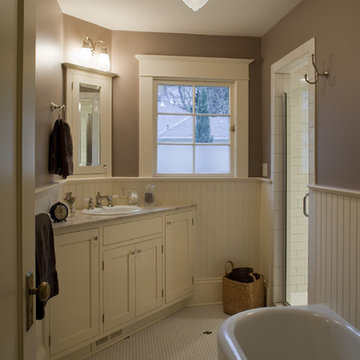
National Coty Award winner, the project included renovation of the kitchen and adjacent family room. Creating an inglenook at the far end of the family room carved out space for a small, discreet office, with a built-in file cabinet and pull-out shelf for a laptop.
Photo: Eckert & Eckert Photography

ロンドンにあるお手頃価格の小さなエクレクティックスタイルのおしゃれなマスターバスルーム (フラットパネル扉のキャビネット、中間色木目調キャビネット、ドロップイン型浴槽、シャワー付き浴槽 、壁掛け式トイレ、茶色いタイル、セラミックタイル、茶色い壁、セラミックタイルの床、大理石の洗面台、グレーの床、黒い洗面カウンター、壁付け型シンク) の写真
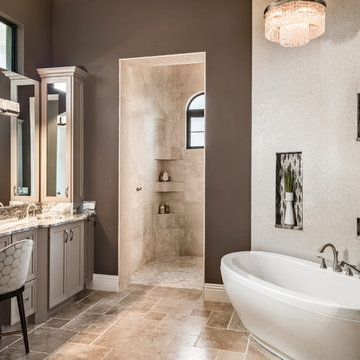
Jenifer Davison, Interior Designer
Amber Frederiksen, Photographer
マイアミにある中くらいなトランジショナルスタイルのおしゃれなマスターバスルーム (置き型浴槽、茶色い壁、磁器タイルの床、大理石の洗面台、シェーカースタイル扉のキャビネット、茶色いキャビネット、ベージュのタイル、ベージュの床、マルチカラーの洗面カウンター) の写真
マイアミにある中くらいなトランジショナルスタイルのおしゃれなマスターバスルーム (置き型浴槽、茶色い壁、磁器タイルの床、大理石の洗面台、シェーカースタイル扉のキャビネット、茶色いキャビネット、ベージュのタイル、ベージュの床、マルチカラーの洗面カウンター) の写真
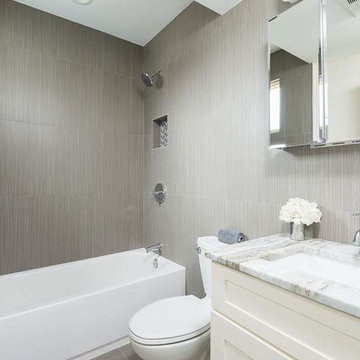
ボストンにある低価格の小さなコンテンポラリースタイルのおしゃれな子供用バスルーム (レイズドパネル扉のキャビネット、白いキャビネット、ドロップイン型浴槽、シャワー付き浴槽 、一体型トイレ 、白いタイル、磁器タイル、茶色い壁、磁器タイルの床、アンダーカウンター洗面器、大理石の洗面台、グレーの床、シャワーカーテン) の写真

Step into our spa-inspired remodeled guest bathroom—a masculine oasis designed as part of a two-bathroom remodel in Uptown.
This renovated guest bathroom is a haven where modern comfort seamlessly combines with serene charm, creating the ambiance of a masculine retreat spa, just as the client envisioned. This bronze-tastic bathroom renovation serves as a tranquil hideaway that subtly whispers, 'I'm a posh spa in disguise.'
The tub cozies up with the lavish Lexington Ceramic Tile in Cognac from Spain, evoking feelings of zen with its wood effect. Complementing this, the Cobblestone Polished Noir Mosaic Niche Tile in Black enhances the overall sense of tranquility in the bath, while the Metal Bronze Mini 3D Cubes Tile on the sink wall serves as a visual delight.
Together, these elements harmoniously create the essence of a masculine retreat spa, where every detail contributes to a stylish and relaxing experience.
------------
Project designed by Chi Renovation & Design, a renowned renovation firm based in Skokie. We specialize in general contracting, kitchen and bath remodeling, and design & build services. We cater to the entire Chicago area and its surrounding suburbs, with emphasis on the North Side and North Shore regions. You'll find our work from the Loop through Lincoln Park, Skokie, Evanston, Wilmette, and all the way up to Lake Forest.
For more info about Chi Renovation & Design, click here: https://www.chirenovation.com/

La doccia è formata da un semplice piatto in resina bianca e una vetrata fissa. La particolarità viene data dalla nicchia porta oggetti con stacco di materiali e dal soffione incassato a soffitto.

ロンドンにある高級な中くらいなトランジショナルスタイルのおしゃれなマスターバスルーム (シェーカースタイル扉のキャビネット、茶色いキャビネット、ドロップイン型浴槽、オープン型シャワー、壁掛け式トイレ、茶色いタイル、磁器タイル、茶色い壁、磁器タイルの床、ベッセル式洗面器、大理石の洗面台、茶色い床、開き戸のシャワー、グレーの洗面カウンター、洗面台1つ、フローティング洗面台) の写真
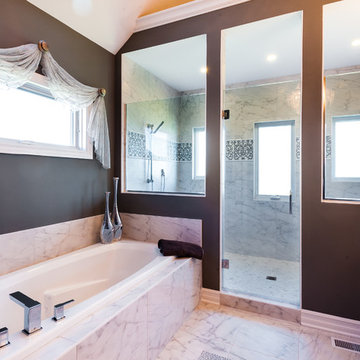
An elegant master bathroom features a double shower and separate bathtub.
シカゴにある巨大なトランジショナルスタイルのおしゃれなマスターバスルーム (白いキャビネット、ドロップイン型浴槽、落し込みパネル扉のキャビネット、ダブルシャワー、一体型トイレ 、ベージュのタイル、茶色い壁、大理石の床、アンダーカウンター洗面器、大理石の洗面台、開き戸のシャワー) の写真
シカゴにある巨大なトランジショナルスタイルのおしゃれなマスターバスルーム (白いキャビネット、ドロップイン型浴槽、落し込みパネル扉のキャビネット、ダブルシャワー、一体型トイレ 、ベージュのタイル、茶色い壁、大理石の床、アンダーカウンター洗面器、大理石の洗面台、開き戸のシャワー) の写真
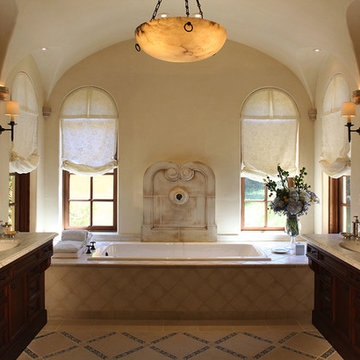
Architect: John Malick & Associates
Photography by J.D. Peterson
他の地域にある広い地中海スタイルのおしゃれなマスターバスルーム (落し込みパネル扉のキャビネット、濃色木目調キャビネット、ドロップイン型浴槽、茶色いタイル、セラミックタイル、茶色い壁、アンダーカウンター洗面器、大理石の洗面台、グレーの洗面カウンター) の写真
他の地域にある広い地中海スタイルのおしゃれなマスターバスルーム (落し込みパネル扉のキャビネット、濃色木目調キャビネット、ドロップイン型浴槽、茶色いタイル、セラミックタイル、茶色い壁、アンダーカウンター洗面器、大理石の洗面台、グレーの洗面カウンター) の写真
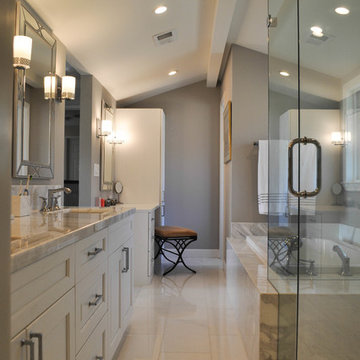
Cabinetry: Sollera Cabinets
Countertop: Marble
サンフランシスコにある広いトラディショナルスタイルのおしゃれなマスターバスルーム (落し込みパネル扉のキャビネット、白いキャビネット、ドロップイン型浴槽、コーナー設置型シャワー、分離型トイレ、白いタイル、大理石タイル、茶色い壁、大理石の床、アンダーカウンター洗面器、大理石の洗面台、白い床、開き戸のシャワー) の写真
サンフランシスコにある広いトラディショナルスタイルのおしゃれなマスターバスルーム (落し込みパネル扉のキャビネット、白いキャビネット、ドロップイン型浴槽、コーナー設置型シャワー、分離型トイレ、白いタイル、大理石タイル、茶色い壁、大理石の床、アンダーカウンター洗面器、大理石の洗面台、白い床、開き戸のシャワー) の写真
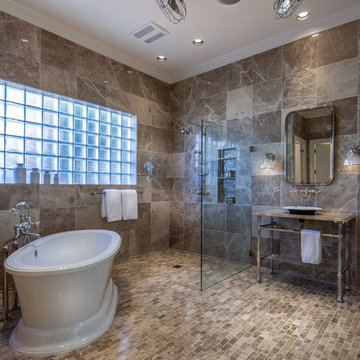
LAIR Architectural + Interior Photography
ダラスにあるコンテンポラリースタイルのおしゃれなマスターバスルーム (ベッセル式洗面器、大理石の洗面台、置き型浴槽、バリアフリー、一体型トイレ 、茶色いタイル、セラミックタイル、茶色い壁、セラミックタイルの床) の写真
ダラスにあるコンテンポラリースタイルのおしゃれなマスターバスルーム (ベッセル式洗面器、大理石の洗面台、置き型浴槽、バリアフリー、一体型トイレ 、茶色いタイル、セラミックタイル、茶色い壁、セラミックタイルの床) の写真
浴室・バスルーム (大理石の洗面台、ドロップイン型浴槽、置き型浴槽、茶色い壁) の写真
1
