浴室・バスルーム (大理石の洗面台、照明、分離型トイレ) の写真
絞り込み:
資材コスト
並び替え:今日の人気順
写真 1〜18 枚目(全 18 枚)
1/4

オレンジカウンティにある高級な広いトランジショナルスタイルのおしゃれな浴室 (シェーカースタイル扉のキャビネット、青いキャビネット、置き型浴槽、コーナー設置型シャワー、分離型トイレ、大理石タイル、白い壁、モザイクタイル、アンダーカウンター洗面器、大理石の洗面台、グレーの床、開き戸のシャワー、グレーの洗面カウンター、洗面台2つ、造り付け洗面台、照明、シャワーベンチ、白い天井) の写真

アトランタにあるお手頃価格の中くらいなカントリー風のおしゃれなマスターバスルーム (シェーカースタイル扉のキャビネット、グレーのキャビネット、置き型浴槽、コーナー設置型シャワー、分離型トイレ、白いタイル、セラミックタイル、グレーの壁、セラミックタイルの床、アンダーカウンター洗面器、大理石の洗面台、グレーの床、開き戸のシャワー、照明) の写真

This family of 5 was quickly out-growing their 1,220sf ranch home on a beautiful corner lot. Rather than adding a 2nd floor, the decision was made to extend the existing ranch plan into the back yard, adding a new 2-car garage below the new space - for a new total of 2,520sf. With a previous addition of a 1-car garage and a small kitchen removed, a large addition was added for Master Bedroom Suite, a 4th bedroom, hall bath, and a completely remodeled living, dining and new Kitchen, open to large new Family Room. The new lower level includes the new Garage and Mudroom. The existing fireplace and chimney remain - with beautifully exposed brick. The homeowners love contemporary design, and finished the home with a gorgeous mix of color, pattern and materials.
The project was completed in 2011. Unfortunately, 2 years later, they suffered a massive house fire. The house was then rebuilt again, using the same plans and finishes as the original build, adding only a secondary laundry closet on the main level.

Powder room in 1930's vintage Marina home.
Architect: Gary Ahern
Photography: Lisa Sze
サンフランシスコにある小さな地中海スタイルのおしゃれなバスルーム (浴槽なし) (セラミックタイル、グレーのタイル、アンダーカウンター洗面器、シェーカースタイル扉のキャビネット、濃色木目調キャビネット、大理石の洗面台、ベージュの壁、大理石の床、分離型トイレ、照明) の写真
サンフランシスコにある小さな地中海スタイルのおしゃれなバスルーム (浴槽なし) (セラミックタイル、グレーのタイル、アンダーカウンター洗面器、シェーカースタイル扉のキャビネット、濃色木目調キャビネット、大理石の洗面台、ベージュの壁、大理石の床、分離型トイレ、照明) の写真
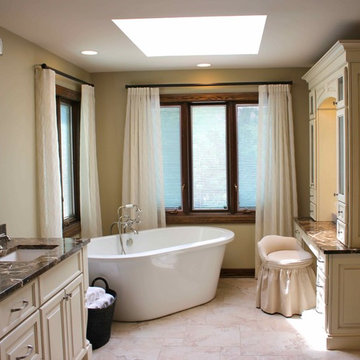
シカゴにある広いトラディショナルスタイルのおしゃれなマスターバスルーム (レイズドパネル扉のキャビネット、ベージュのキャビネット、置き型浴槽、コーナー設置型シャワー、分離型トイレ、ベージュのタイル、磁器タイル、ベージュの壁、磁器タイルの床、アンダーカウンター洗面器、大理石の洗面台、ベージュの床、開き戸のシャワー、ブラウンの洗面カウンター、洗面台2つ、造り付け洗面台、照明) の写真
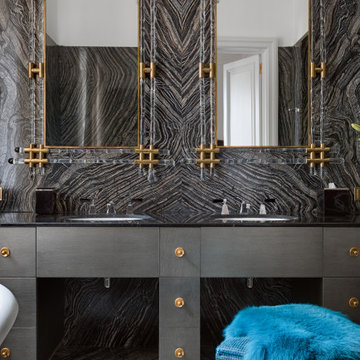
Этот интерьер – переплетение богатого опыта дизайнера, отменного вкуса заказчицы, тонко подобранных антикварных и современных элементов.
Началось все с того, что в студию Юрия Зименко обратилась заказчица, которая точно знала, что хочет получить и была настроена активно участвовать в подборе предметного наполнения. Апартаменты, расположенные в исторической части Киева, требовали незначительной корректировки планировочного решения. И дизайнер легко адаптировал функционал квартиры под сценарий жизни конкретной семьи. Сегодня общая площадь 200 кв. м разделена на гостиную с двумя входами-выходами (на кухню и в коридор), спальню, гардеробную, ванную комнату, детскую с отдельной ванной комнатой и гостевой санузел.
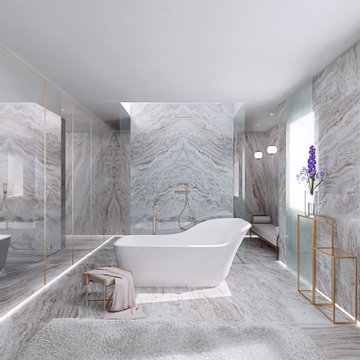
ロンドンにある中くらいなモダンスタイルのおしゃれなマスターバスルーム (置き型浴槽、オープン型シャワー、分離型トイレ、白いタイル、大理石タイル、白い壁、大理石の床、一体型シンク、大理石の洗面台、白い床、オープンシャワー、白い洗面カウンター、照明、洗面台2つ、造り付け洗面台) の写真
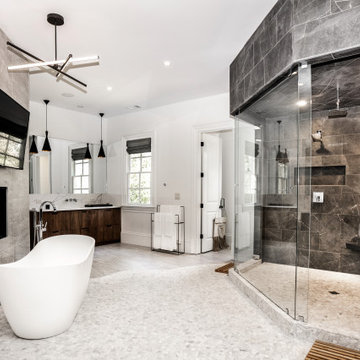
アトランタにある巨大なトランジショナルスタイルのおしゃれなマスターバスルーム (フラットパネル扉のキャビネット、濃色木目調キャビネット、置き型浴槽、オープン型シャワー、分離型トイレ、グレーのタイル、大理石タイル、白い壁、大理石の床、アンダーカウンター洗面器、大理石の洗面台、白い床、開き戸のシャワー、白い洗面カウンター、照明、ニッチ、シャワーベンチ、トイレ室、洗面台1つ、造り付け洗面台、白い天井) の写真
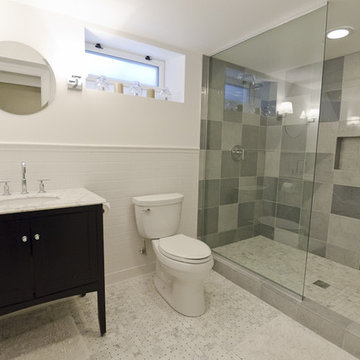
The blue-gray marble tile is from Italy. The white, subway tile is Daltile. Toilet, carrarra marble vanity and Purist fixtures are all Kohler. The Asian ceramic garden stool is from Jayson Home and Garden. Photos by Betsy Maddox Design
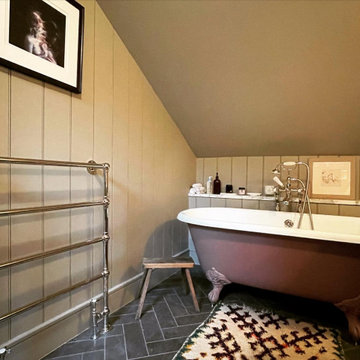
Beautiful Loft Bathroom in Camberwell. Bathroom appliances from LefroyBrook work great with MDF Wall Panels and Herringbone Porcelain Tiles.
ロンドンにある高級な小さなトラディショナルスタイルのおしゃれなマスターバスルーム (置き型浴槽、分離型トイレ、グレーの壁、磁器タイルの床、壁付け型シンク、大理石の洗面台、グレーの床、白い洗面カウンター、照明、洗面台1つ、独立型洗面台、表し梁、パネル壁) の写真
ロンドンにある高級な小さなトラディショナルスタイルのおしゃれなマスターバスルーム (置き型浴槽、分離型トイレ、グレーの壁、磁器タイルの床、壁付け型シンク、大理石の洗面台、グレーの床、白い洗面カウンター、照明、洗面台1つ、独立型洗面台、表し梁、パネル壁) の写真
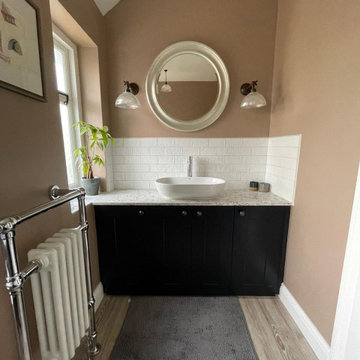
Simple off black Shaker cabinets set off the marble worktop and textured off white wall tiles. Then we pulled the scheme together with a soft pink shade of paint called Dead Salmon, by Farrow & Ball. This is a brownish pink hue that is subtle enough to blend in to the background but strong enough to give the room a hint of colour. A very relaxing place to have a long soak in the bath.
#bathroomdesign #familybathroom #blackshakervanityunit #marbletop #traditionalradiator

This family of 5 was quickly out-growing their 1,220sf ranch home on a beautiful corner lot. Rather than adding a 2nd floor, the decision was made to extend the existing ranch plan into the back yard, adding a new 2-car garage below the new space - for a new total of 2,520sf. With a previous addition of a 1-car garage and a small kitchen removed, a large addition was added for Master Bedroom Suite, a 4th bedroom, hall bath, and a completely remodeled living, dining and new Kitchen, open to large new Family Room. The new lower level includes the new Garage and Mudroom. The existing fireplace and chimney remain - with beautifully exposed brick. The homeowners love contemporary design, and finished the home with a gorgeous mix of color, pattern and materials.
The project was completed in 2011. Unfortunately, 2 years later, they suffered a massive house fire. The house was then rebuilt again, using the same plans and finishes as the original build, adding only a secondary laundry closet on the main level.
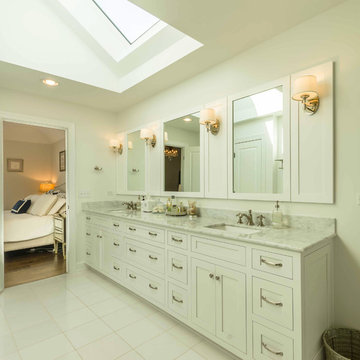
This 1990s brick home had decent square footage and a massive front yard, but no way to enjoy it. Each room needed an update, so the entire house was renovated and remodeled, and an addition was put on over the existing garage to create a symmetrical front. The old brown brick was painted a distressed white.
The 500sf 2nd floor addition includes 2 new bedrooms for their teen children, and the 12'x30' front porch lanai with standing seam metal roof is a nod to the homeowners' love for the Islands. Each room is beautifully appointed with large windows, wood floors, white walls, white bead board ceilings, glass doors and knobs, and interior wood details reminiscent of Hawaiian plantation architecture.
The kitchen was remodeled to increase width and flow, and a new laundry / mudroom was added in the back of the existing garage. The master bath was completely remodeled. Every room is filled with books, and shelves, many made by the homeowner.
Project photography by Kmiecik Imagery.
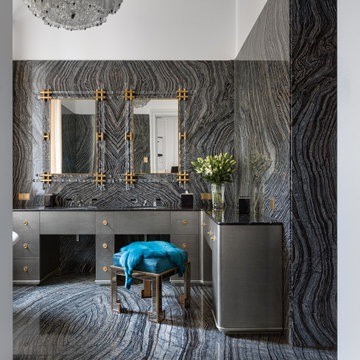
Этот интерьер – переплетение богатого опыта дизайнера, отменного вкуса заказчицы, тонко подобранных антикварных и современных элементов.
Началось все с того, что в студию Юрия Зименко обратилась заказчица, которая точно знала, что хочет получить и была настроена активно участвовать в подборе предметного наполнения. Апартаменты, расположенные в исторической части Киева, требовали незначительной корректировки планировочного решения. И дизайнер легко адаптировал функционал квартиры под сценарий жизни конкретной семьи. Сегодня общая площадь 200 кв. м разделена на гостиную с двумя входами-выходами (на кухню и в коридор), спальню, гардеробную, ванную комнату, детскую с отдельной ванной комнатой и гостевой санузел.
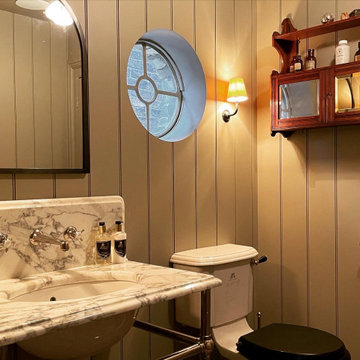
Beautiful Loft Bathroom in Camberwell. Bathroom appliances from LefroyBrook work great with MDF Wall Panels and Herringbone Porcelain Tiles.
ロンドンにある高級な小さなトラディショナルスタイルのおしゃれなマスターバスルーム (置き型浴槽、分離型トイレ、グレーの壁、磁器タイルの床、壁付け型シンク、大理石の洗面台、グレーの床、白い洗面カウンター、照明、洗面台1つ、独立型洗面台、表し梁、パネル壁) の写真
ロンドンにある高級な小さなトラディショナルスタイルのおしゃれなマスターバスルーム (置き型浴槽、分離型トイレ、グレーの壁、磁器タイルの床、壁付け型シンク、大理石の洗面台、グレーの床、白い洗面カウンター、照明、洗面台1つ、独立型洗面台、表し梁、パネル壁) の写真
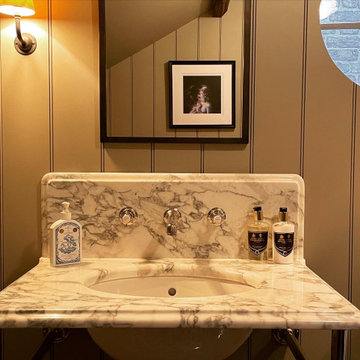
Beautiful Loft Bathroom in Camberwell. Bathroom appliances from LefroyBrook work great with MDF Wall Panels and Herringbone Porcelain Tiles.
ロンドンにある高級な小さなトラディショナルスタイルのおしゃれなマスターバスルーム (置き型浴槽、分離型トイレ、グレーの壁、磁器タイルの床、壁付け型シンク、大理石の洗面台、グレーの床、白い洗面カウンター、照明、洗面台1つ、独立型洗面台、表し梁、パネル壁) の写真
ロンドンにある高級な小さなトラディショナルスタイルのおしゃれなマスターバスルーム (置き型浴槽、分離型トイレ、グレーの壁、磁器タイルの床、壁付け型シンク、大理石の洗面台、グレーの床、白い洗面カウンター、照明、洗面台1つ、独立型洗面台、表し梁、パネル壁) の写真
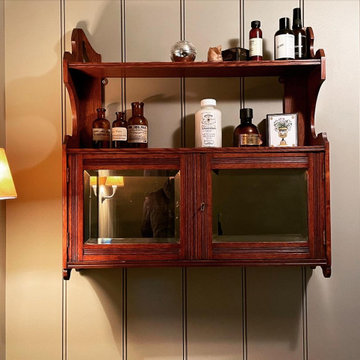
Beautiful Loft Bathroom in Camberwell. Bathroom appliances from LefroyBrook work great with MDF Wall Panels and Herringbone Porcelain Tiles.
ロンドンにある高級な小さなトラディショナルスタイルのおしゃれなマスターバスルーム (置き型浴槽、分離型トイレ、グレーの壁、磁器タイルの床、壁付け型シンク、大理石の洗面台、グレーの床、白い洗面カウンター、照明、洗面台1つ、独立型洗面台、表し梁、パネル壁) の写真
ロンドンにある高級な小さなトラディショナルスタイルのおしゃれなマスターバスルーム (置き型浴槽、分離型トイレ、グレーの壁、磁器タイルの床、壁付け型シンク、大理石の洗面台、グレーの床、白い洗面カウンター、照明、洗面台1つ、独立型洗面台、表し梁、パネル壁) の写真
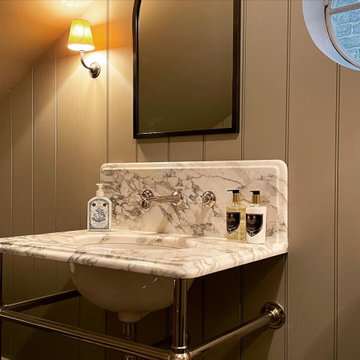
Beautiful Loft Bathroom in Camberwell. Bathroom appliances from LefroyBrook work great with MDF Wall Panels and Herringbone Porcelain Tiles.
ロンドンにある高級な小さなトラディショナルスタイルのおしゃれなマスターバスルーム (置き型浴槽、分離型トイレ、グレーの壁、磁器タイルの床、壁付け型シンク、大理石の洗面台、グレーの床、白い洗面カウンター、照明、洗面台1つ、独立型洗面台、表し梁、パネル壁) の写真
ロンドンにある高級な小さなトラディショナルスタイルのおしゃれなマスターバスルーム (置き型浴槽、分離型トイレ、グレーの壁、磁器タイルの床、壁付け型シンク、大理石の洗面台、グレーの床、白い洗面カウンター、照明、洗面台1つ、独立型洗面台、表し梁、パネル壁) の写真
浴室・バスルーム (大理石の洗面台、照明、分離型トイレ) の写真
1