浴室・バスルーム (大理石の洗面台、白い洗面カウンター、中間色木目調キャビネット、洗い場付きシャワー) の写真
絞り込み:
資材コスト
並び替え:今日の人気順
写真 1〜20 枚目(全 43 枚)
1/5

Floor tile: HG Stones 'Bianco Sivec' marble 12x24
Vanity: custom walnut
Plumbing fixtures: Waterworks "Flyte" in polished nickel
ニューヨークにある中くらいなコンテンポラリースタイルのおしゃれなマスターバスルーム (フラットパネル扉のキャビネット、中間色木目調キャビネット、アンダーマウント型浴槽、洗い場付きシャワー、白いタイル、大理石タイル、白い壁、大理石の床、横長型シンク、大理石の洗面台、白い床、開き戸のシャワー、白い洗面カウンター) の写真
ニューヨークにある中くらいなコンテンポラリースタイルのおしゃれなマスターバスルーム (フラットパネル扉のキャビネット、中間色木目調キャビネット、アンダーマウント型浴槽、洗い場付きシャワー、白いタイル、大理石タイル、白い壁、大理石の床、横長型シンク、大理石の洗面台、白い床、開き戸のシャワー、白い洗面カウンター) の写真

ロンドンにあるお手頃価格の中くらいなモダンスタイルのおしゃれなマスターバスルーム (フラットパネル扉のキャビネット、中間色木目調キャビネット、猫足バスタブ、洗い場付きシャワー、一体型トイレ 、白いタイル、セラミックタイル、白い壁、セメントタイルの床、コンソール型シンク、大理石の洗面台、黒い床、オープンシャワー、白い洗面カウンター) の写真
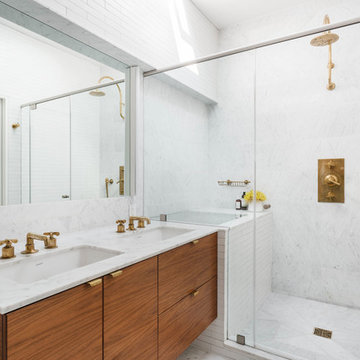
Master bathroom. Brass fixtures and a walnut vanity bring pops of contrast under a large skylight.
Photo: Nick Glimenakis
ニューヨークにある高級な中くらいなコンテンポラリースタイルのおしゃれなマスターバスルーム (フラットパネル扉のキャビネット、中間色木目調キャビネット、白いタイル、アンダーカウンター洗面器、白い床、開き戸のシャワー、白い洗面カウンター、洗い場付きシャワー、壁掛け式トイレ、大理石タイル、白い壁、大理石の床、大理石の洗面台) の写真
ニューヨークにある高級な中くらいなコンテンポラリースタイルのおしゃれなマスターバスルーム (フラットパネル扉のキャビネット、中間色木目調キャビネット、白いタイル、アンダーカウンター洗面器、白い床、開き戸のシャワー、白い洗面カウンター、洗い場付きシャワー、壁掛け式トイレ、大理石タイル、白い壁、大理石の床、大理石の洗面台) の写真

This Chelsea loft is an example of making a smaller space go a long way. We needed to fit two offices, two bedrooms, a living room, a kitchen, and a den for TV watching, as well as two baths and a laundry room in only 1,350 square feet!
Project completed by New York interior design firm Betty Wasserman Art & Interiors, which serves New York City, as well as across the tri-state area and in The Hamptons.
For more about Betty Wasserman, click here: https://www.bettywasserman.com/
To learn more about this project, click here:
https://www.bettywasserman.com/spaces/chelsea-nyc-live-work-loft/

ロサンゼルスにある広いモダンスタイルのおしゃれな浴室 (フラットパネル扉のキャビネット、中間色木目調キャビネット、置き型浴槽、洗い場付きシャワー、一体型トイレ 、白いタイル、木目調タイル、白い壁、壁付け型シンク、大理石の洗面台、白い床、開き戸のシャワー、白い洗面カウンター、洗面台2つ、独立型洗面台、白い天井) の写真
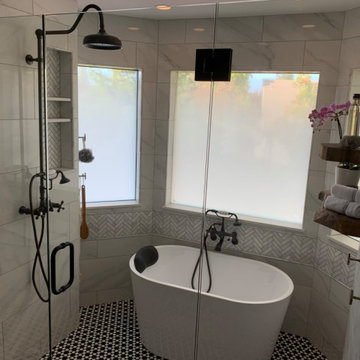
他の地域にある広いモダンスタイルのおしゃれなマスターバスルーム (シェーカースタイル扉のキャビネット、中間色木目調キャビネット、置き型浴槽、洗い場付きシャワー、グレーのタイル、ボーダータイル、グレーの壁、モザイクタイル、アンダーカウンター洗面器、大理石の洗面台、開き戸のシャワー、白い洗面カウンター、洗面台2つ、造り付け洗面台、白い天井) の写真

Unique wetroom style approach maximises space but feels open and luxurious.
ウエストミッドランズにあるお手頃価格の小さなコンテンポラリースタイルのおしゃれな浴室 (フラットパネル扉のキャビネット、中間色木目調キャビネット、置き型浴槽、洗い場付きシャワー、青いタイル、磁器タイル、白い壁、大理石の床、大理石の洗面台、白い洗面カウンター、洗面台1つ、フローティング洗面台) の写真
ウエストミッドランズにあるお手頃価格の小さなコンテンポラリースタイルのおしゃれな浴室 (フラットパネル扉のキャビネット、中間色木目調キャビネット、置き型浴槽、洗い場付きシャワー、青いタイル、磁器タイル、白い壁、大理石の床、大理石の洗面台、白い洗面カウンター、洗面台1つ、フローティング洗面台) の写真
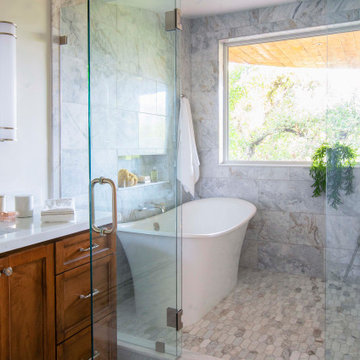
ロサンゼルスにある高級な広いトランジショナルスタイルのおしゃれなマスターバスルーム (置き型浴槽、グレーのタイル、大理石タイル、白い壁、大理石の床、アンダーカウンター洗面器、大理石の洗面台、グレーの床、開き戸のシャワー、白い洗面カウンター、ニッチ、造り付け洗面台、落し込みパネル扉のキャビネット、中間色木目調キャビネット、洗い場付きシャワー) の写真
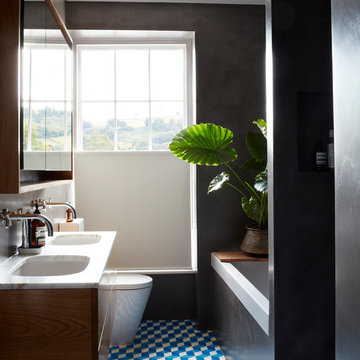
Family bathroom with walk-in shower, oversize Duravit bath and bespoke wall-hung double vanity unit. All tapware from Dornbracht and toilet from Catalano.
The walls are treated with waterproof béton ciré and the floors are bespoke cement tiles.
Photo by Simon Upton
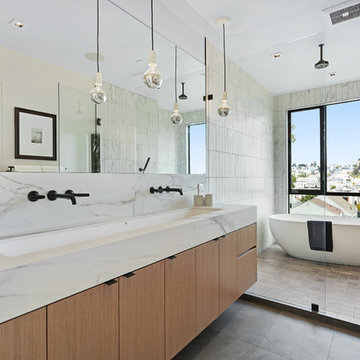
Bathroom
サンフランシスコにある広いコンテンポラリースタイルのおしゃれなマスターバスルーム (フラットパネル扉のキャビネット、中間色木目調キャビネット、置き型浴槽、白いタイル、白い壁、セラミックタイルの床、洗い場付きシャワー、横長型シンク、大理石の洗面台、オープンシャワー、白い洗面カウンター) の写真
サンフランシスコにある広いコンテンポラリースタイルのおしゃれなマスターバスルーム (フラットパネル扉のキャビネット、中間色木目調キャビネット、置き型浴槽、白いタイル、白い壁、セラミックタイルの床、洗い場付きシャワー、横長型シンク、大理石の洗面台、オープンシャワー、白い洗面カウンター) の写真
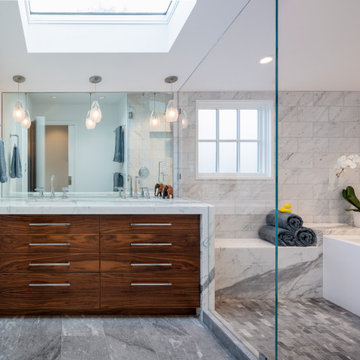
サンフランシスコにあるコンテンポラリースタイルのおしゃれな浴室 (フラットパネル扉のキャビネット、中間色木目調キャビネット、アルコーブ型浴槽、洗い場付きシャワー、一体型トイレ 、白いタイル、大理石タイル、白い壁、大理石の床、アンダーカウンター洗面器、大理石の洗面台、グレーの床、開き戸のシャワー、白い洗面カウンター、シャワーベンチ、洗面台2つ、造り付け洗面台) の写真

A bold, elegant retreat complete with a large walk in shower clad in an eye catching Afyon Violet marble. The design team was able to incorporate a new private toilet room and delicate soaker tub that sits upon the timeless herringbone marble floors. The classically design walnut cabinetry with red undertones balances out the more brazen, plum hued pattern of the wall tile. The single, solid pewter urban electric wall sconce makes a refined industrial statement while breaking up the large expanse of the mirror.
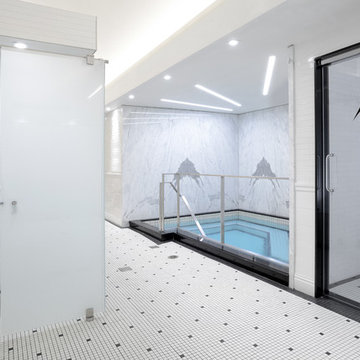
トロントにある中くらいなモダンスタイルのおしゃれな浴室 (フラットパネル扉のキャビネット、中間色木目調キャビネット、アンダーカウンター洗面器、大理石の洗面台、洗い場付きシャワー、マルチカラーのタイル、大理石タイル、白い壁、白い床、開き戸のシャワー、白い洗面カウンター、三角天井、白い天井) の写真

©Teague Hunziker.
Built in 1969. Architects Buff and Hensman
ロサンゼルスにある中くらいなミッドセンチュリースタイルのおしゃれなマスターバスルーム (フラットパネル扉のキャビネット、中間色木目調キャビネット、白い洗面カウンター、置き型浴槽、洗い場付きシャワー、無垢フローリング、一体型シンク、大理石の洗面台、茶色い床、開き戸のシャワー) の写真
ロサンゼルスにある中くらいなミッドセンチュリースタイルのおしゃれなマスターバスルーム (フラットパネル扉のキャビネット、中間色木目調キャビネット、白い洗面カウンター、置き型浴槽、洗い場付きシャワー、無垢フローリング、一体型シンク、大理石の洗面台、茶色い床、開き戸のシャワー) の写真
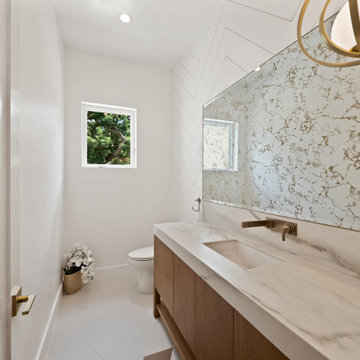
ロサンゼルスにある広いモダンスタイルのおしゃれな浴室 (フラットパネル扉のキャビネット、中間色木目調キャビネット、大理石の洗面台、洗面台2つ、独立型洗面台、白いタイル、木目調タイル、白い洗面カウンター、置き型浴槽、洗い場付きシャワー、一体型トイレ 、白い壁、壁付け型シンク、白い床、開き戸のシャワー、白い天井) の写真
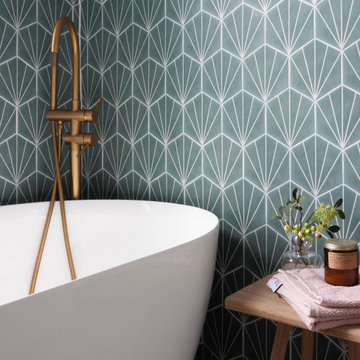
Petite Clearwater freestanding bath with elegant gold taps from Lusso Stone.
ウエストミッドランズにあるお手頃価格の小さなコンテンポラリースタイルのおしゃれな浴室 (フラットパネル扉のキャビネット、中間色木目調キャビネット、置き型浴槽、洗い場付きシャワー、青いタイル、磁器タイル、白い壁、大理石の床、大理石の洗面台、白い洗面カウンター、洗面台1つ、フローティング洗面台) の写真
ウエストミッドランズにあるお手頃価格の小さなコンテンポラリースタイルのおしゃれな浴室 (フラットパネル扉のキャビネット、中間色木目調キャビネット、置き型浴槽、洗い場付きシャワー、青いタイル、磁器タイル、白い壁、大理石の床、大理石の洗面台、白い洗面カウンター、洗面台1つ、フローティング洗面台) の写真
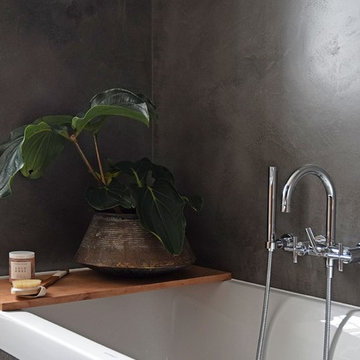
Family bathroom with walk-in shower, oversize Duravit bath and bespoke wall-hung double vanity unit. All tapware from Dornbracht and toilet from Catalano.
The walls are treated with waterproof béton ciré and the floors are bespoke cement tiles.
Photo by Matthias Peters
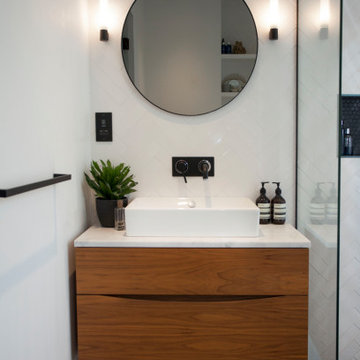
ロンドンにあるお手頃価格の中くらいなモダンスタイルのおしゃれなマスターバスルーム (フラットパネル扉のキャビネット、中間色木目調キャビネット、猫足バスタブ、洗い場付きシャワー、一体型トイレ 、白いタイル、セラミックタイル、白い壁、セメントタイルの床、コンソール型シンク、大理石の洗面台、黒い床、オープンシャワー、白い洗面カウンター) の写真
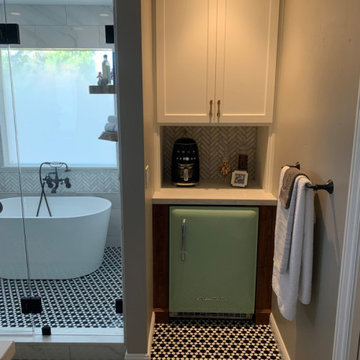
他の地域にある広いモダンスタイルのおしゃれなマスターバスルーム (シェーカースタイル扉のキャビネット、中間色木目調キャビネット、造り付け洗面台、置き型浴槽、洗い場付きシャワー、グレーのタイル、ボーダータイル、大理石の洗面台、白い洗面カウンター、洗面台2つ、アンダーカウンター洗面器、開き戸のシャワー、グレーの壁、モザイクタイル、白い天井) の写真
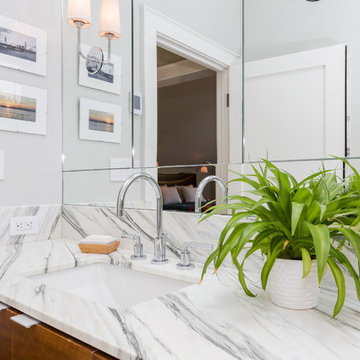
a master bathroom with a marble countertop and a dornbracht faucet with a custom medicine cabinet built into the mirror. walnut custom cabinetry
ボストンにあるお手頃価格の小さなトランジショナルスタイルのおしゃれなマスターバスルーム (フラットパネル扉のキャビネット、中間色木目調キャビネット、洗い場付きシャワー、壁掛け式トイレ、グレーのタイル、セメントタイル、グレーの壁、大理石の床、アンダーカウンター洗面器、大理石の洗面台、白い床、開き戸のシャワー、白い洗面カウンター) の写真
ボストンにあるお手頃価格の小さなトランジショナルスタイルのおしゃれなマスターバスルーム (フラットパネル扉のキャビネット、中間色木目調キャビネット、洗い場付きシャワー、壁掛け式トイレ、グレーのタイル、セメントタイル、グレーの壁、大理石の床、アンダーカウンター洗面器、大理石の洗面台、白い床、開き戸のシャワー、白い洗面カウンター) の写真
浴室・バスルーム (大理石の洗面台、白い洗面カウンター、中間色木目調キャビネット、洗い場付きシャワー) の写真
1