ベージュの浴室・バスルーム (大理石の洗面台、マルチカラーの洗面カウンター) の写真
絞り込み:
資材コスト
並び替え:今日の人気順
写真 1〜20 枚目(全 323 枚)
1/4

This stunning master bathroom features a walk-in shower with mosaic wall tile and a built-in shower bench, custom brass bathroom hardware and marble floors, which we can't get enough of!

セントルイスにあるお手頃価格の小さなトランジショナルスタイルのおしゃれな浴室 (フラットパネル扉のキャビネット、グレーのキャビネット、分離型トイレ、グレーの壁、トラバーチンの床、アンダーカウンター洗面器、大理石の洗面台、ベージュの床、マルチカラーの洗面カウンター) の写真

Primary luxury bathroom with large floating vanity with white flush-panel cabinets and brass cabinet hardware, marble slab countertops with double under-mount porcelain sinks. Operable transom windows above the large mirror. White walls and ceiling along with white stone floor tile in a contemporary home in Berkeley/Oakland hills.
Jonathan Mitchell Photography

ロサンゼルスにある高級な広いトランジショナルスタイルのおしゃれなマスターバスルーム (淡色木目調キャビネット、置き型浴槽、洗い場付きシャワー、一体型トイレ 、グレーのタイル、大理石タイル、白い壁、ライムストーンの床、アンダーカウンター洗面器、大理石の洗面台、白い床、開き戸のシャワー、マルチカラーの洗面カウンター、洗面台2つ、造り付け洗面台、フラットパネル扉のキャビネット) の写真
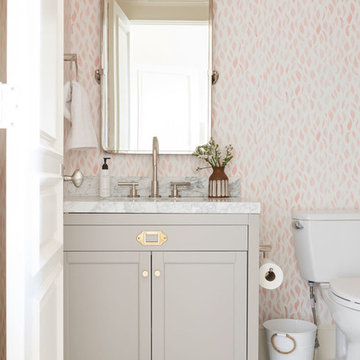
ソルトレイクシティにある中くらいなビーチスタイルのおしゃれな子供用バスルーム (分離型トイレ、マルチカラーの壁、セラミックタイルの床、大理石の洗面台、マルチカラーの床、マルチカラーの洗面カウンター) の写真

オレンジカウンティにあるトランジショナルスタイルのおしゃれなマスターバスルーム (茶色いキャビネット、置き型浴槽、洗い場付きシャワー、ベージュの壁、大理石の床、アンダーカウンター洗面器、大理石の洗面台、マルチカラーの床、開き戸のシャワー、マルチカラーの洗面カウンター、洗面台2つ、造り付け洗面台、落し込みパネル扉のキャビネット) の写真

ダラスにある地中海スタイルのおしゃれな浴室 (淡色木目調キャビネット、青いタイル、白い壁、ライムストーンの床、アンダーカウンター洗面器、大理石の洗面台、サブウェイタイル、ベージュの床、マルチカラーの洗面カウンター、フラットパネル扉のキャビネット) の写真

ロサンゼルスにあるラグジュアリーな中くらいなコンテンポラリースタイルのおしゃれなマスターバスルーム (フラットパネル扉のキャビネット、濃色木目調キャビネット、置き型浴槽、白い壁、一体型シンク、洗面台2つ、フローティング洗面台、大理石の床、大理石の洗面台、ニッチ、ミラータイル、マルチカラーの床、マルチカラーの洗面カウンター) の写真

ボルチモアにあるお手頃価格の中くらいなカントリー風のおしゃれなマスターバスルーム (シェーカースタイル扉のキャビネット、グレーのキャビネット、置き型浴槽、アルコーブ型シャワー、分離型トイレ、ベージュのタイル、セラミックタイル、青い壁、磁器タイルの床、ベッセル式洗面器、大理石の洗面台、茶色い床、開き戸のシャワー、マルチカラーの洗面カウンター、ニッチ、洗面台2つ、独立型洗面台) の写真

Dawn Smith Photography
他の地域にある巨大なトランジショナルスタイルのおしゃれなマスターバスルーム (サブウェイタイル、白いキャビネット、オーバーカウンターシンク、開き戸のシャワー、コーナー設置型シャワー、グレーの壁、磁器タイルの床、大理石の洗面台、茶色い床、マルチカラーの洗面カウンター、落し込みパネル扉のキャビネット) の写真
他の地域にある巨大なトランジショナルスタイルのおしゃれなマスターバスルーム (サブウェイタイル、白いキャビネット、オーバーカウンターシンク、開き戸のシャワー、コーナー設置型シャワー、グレーの壁、磁器タイルの床、大理石の洗面台、茶色い床、マルチカラーの洗面カウンター、落し込みパネル扉のキャビネット) の写真

Builder: J. Peterson Homes
Interior Designer: Francesca Owens
Photographers: Ashley Avila Photography, Bill Hebert, & FulView
Capped by a picturesque double chimney and distinguished by its distinctive roof lines and patterned brick, stone and siding, Rookwood draws inspiration from Tudor and Shingle styles, two of the world’s most enduring architectural forms. Popular from about 1890 through 1940, Tudor is characterized by steeply pitched roofs, massive chimneys, tall narrow casement windows and decorative half-timbering. Shingle’s hallmarks include shingled walls, an asymmetrical façade, intersecting cross gables and extensive porches. A masterpiece of wood and stone, there is nothing ordinary about Rookwood, which combines the best of both worlds.
Once inside the foyer, the 3,500-square foot main level opens with a 27-foot central living room with natural fireplace. Nearby is a large kitchen featuring an extended island, hearth room and butler’s pantry with an adjacent formal dining space near the front of the house. Also featured is a sun room and spacious study, both perfect for relaxing, as well as two nearby garages that add up to almost 1,500 square foot of space. A large master suite with bath and walk-in closet which dominates the 2,700-square foot second level which also includes three additional family bedrooms, a convenient laundry and a flexible 580-square-foot bonus space. Downstairs, the lower level boasts approximately 1,000 more square feet of finished space, including a recreation room, guest suite and additional storage.
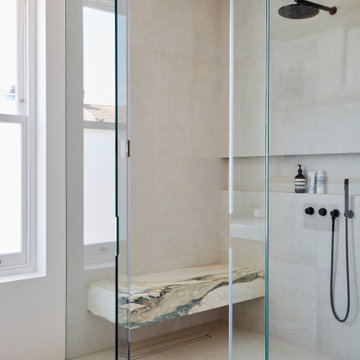
Bathroom shower seat in Arabescato Verde Oro
ロンドンにあるコンテンポラリースタイルのおしゃれなバスルーム (浴槽なし) (大理石の洗面台、マルチカラーの洗面カウンター、シャワーベンチ、洗面台1つ、フローティング洗面台) の写真
ロンドンにあるコンテンポラリースタイルのおしゃれなバスルーム (浴槽なし) (大理石の洗面台、マルチカラーの洗面カウンター、シャワーベンチ、洗面台1つ、フローティング洗面台) の写真

A modern bathroom with a mid-century influence
ロンドンにある高級な広いコンテンポラリースタイルのおしゃれなマスターバスルーム (淡色木目調キャビネット、置き型浴槽、オープン型シャワー、モノトーンのタイル、セメントタイル、テラゾーの床、ベッセル式洗面器、大理石の洗面台、オープンシャワー、マルチカラーの洗面カウンター、グレーの壁、グレーの床、フラットパネル扉のキャビネット) の写真
ロンドンにある高級な広いコンテンポラリースタイルのおしゃれなマスターバスルーム (淡色木目調キャビネット、置き型浴槽、オープン型シャワー、モノトーンのタイル、セメントタイル、テラゾーの床、ベッセル式洗面器、大理石の洗面台、オープンシャワー、マルチカラーの洗面カウンター、グレーの壁、グレーの床、フラットパネル扉のキャビネット) の写真
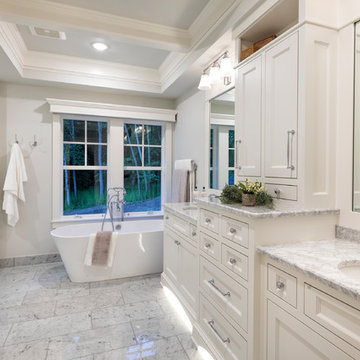
ミネアポリスにある広いおしゃれなマスターバスルーム (フラットパネル扉のキャビネット、白いキャビネット、置き型浴槽、ダブルシャワー、白いタイル、セラミックタイル、白い壁、セラミックタイルの床、アンダーカウンター洗面器、大理石の洗面台、マルチカラーの床、開き戸のシャワー、マルチカラーの洗面カウンター) の写真
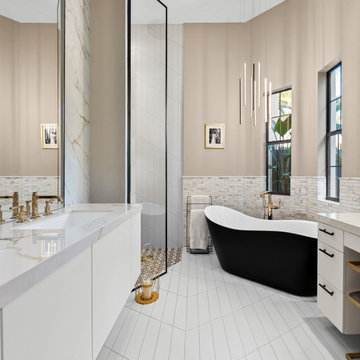
オーランドにあるコンテンポラリースタイルのおしゃれなマスターバスルーム (フラットパネル扉のキャビネット、白いキャビネット、置き型浴槽、アルコーブ型シャワー、マルチカラーのタイル、ボーダータイル、ベージュの壁、アンダーカウンター洗面器、大理石の洗面台、白い床、オープンシャワー、マルチカラーの洗面カウンター、洗面台2つ、フローティング洗面台) の写真
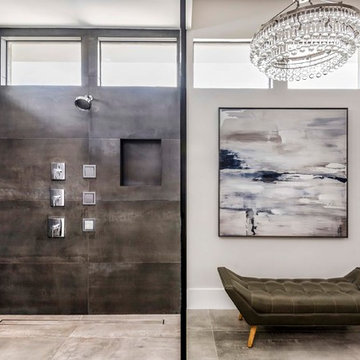
オーランドにある高級な巨大なコンテンポラリースタイルのおしゃれなマスターバスルーム (白いキャビネット、バリアフリー、分離型トイレ、黒いタイル、セラミックタイル、白い壁、モザイクタイル、アンダーカウンター洗面器、大理石の洗面台、グレーの床、オープンシャワー、マルチカラーの洗面カウンター) の写真
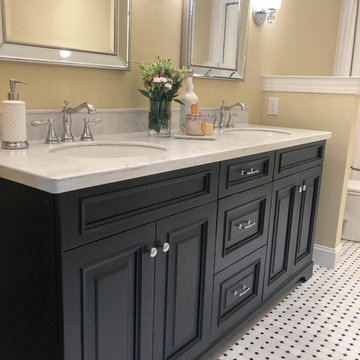
Store everything you need in the black, shaker-style cabinetry on the double vanity with marble countertop. The stainless-steel faucets compliment the double hanging mirrors above each sink and the silver wall-mounted light fixtures.
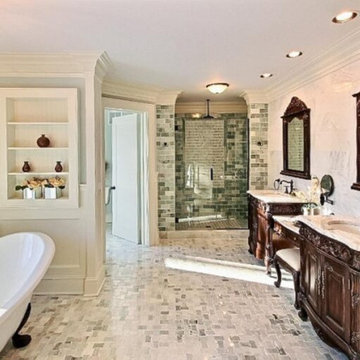
A stunning whole house renovation of a historic Georgian colonial, that included a marble master bath, quarter sawn white oak library, extensive alterations to floor plan, custom alder wine cellar, large gourmet kitchen with professional series appliances and exquisite custom detailed trim through out.
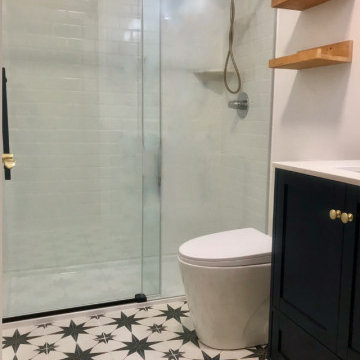
Shannon and John had been updating thier home but wanted to start remodeling the bathrooms. This bathroom is part of an in aw suite and shannon wanted something cheerful and John likes the classics so off to the drawing board I went.. Check out the original digital design i did.

A fun and colorful bathroom with plenty of space. The blue stained vanity shows the variation in color as the wood grain pattern peeks through. Marble countertop with soft and subtle veining combined with textured glass sconces wrapped in metal is the right balance of soft and rustic.
ベージュの浴室・バスルーム (大理石の洗面台、マルチカラーの洗面カウンター) の写真
1