浴室・バスルーム (大理石の洗面台、ベージュのカウンター、コーナー型浴槽) の写真
絞り込み:
資材コスト
並び替え:今日の人気順
写真 1〜20 枚目(全 58 枚)
1/4
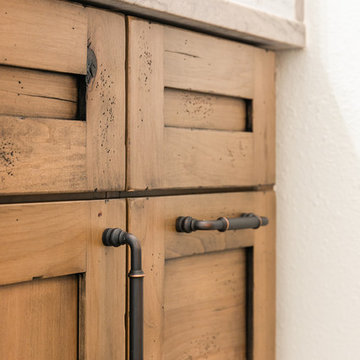
The bathrooms in this Golden, Colorado, home are a mix of rustic and refined design — such as this copper vessel sink set against a wood shiplap wall, neutral color palettes, and bronze hardware:
Project designed by Denver, Colorado interior designer Margarita Bravo. She serves Denver as well as surrounding areas such as Cherry Hills Village, Englewood, Greenwood Village, and Bow Mar.
For more about MARGARITA BRAVO, click here: https://www.margaritabravo.com/
To learn more about this project, click here:
https://www.margaritabravo.com/portfolio/modern-rustic-bathrooms-colorado/

New Master Bath Remodel in Naperville that features a large soaking tub, giant walk-in shower and double sink vanity with custom cabinets.
シカゴにある高級な巨大なモダンスタイルのおしゃれなマスターバスルーム (茶色いキャビネット、コーナー型浴槽、ダブルシャワー、茶色い壁、磁器タイルの床、アンダーカウンター洗面器、大理石の洗面台、ベージュの床、開き戸のシャワー、ベージュのカウンター、トイレ室、洗面台2つ、造り付け洗面台、三角天井) の写真
シカゴにある高級な巨大なモダンスタイルのおしゃれなマスターバスルーム (茶色いキャビネット、コーナー型浴槽、ダブルシャワー、茶色い壁、磁器タイルの床、アンダーカウンター洗面器、大理石の洗面台、ベージュの床、開き戸のシャワー、ベージュのカウンター、トイレ室、洗面台2つ、造り付け洗面台、三角天井) の写真

Everyone dreams of a luxurious bathroom. But a bath with an enviable city and water view? That’s almost beyond expectation. But this primary bath delivers that and more. The introduction to this oasis is through a reeded glass pocket door, obscuring the actual contents of the room, but allowing an abundance of natural light to lure you in. Upon entering, you’re struck by the expansiveness of the relatively modest footprint. This is attributed to the judicious use of only three materials: slatted wood panels; marble; and glass. Resisting the temptation to add multiple finishes creates a voluminous effect. Slats of rift-cut white oak in a natural finish were custom fabricated into vanity doors and wall panels. The pattern mimics the reeded glass on the entry door. On the floating vanity, the doors have a beveled top edge, thus eliminating the distraction of hardware. Marble is lavished on the floor; the shower enclosure; the tub deck and surround; as well as the custom 6” thick mitered countertop with integral sinks and backsplash. The glass shower door and end wall allows straight sight lines to that all-important view. Tri-view mirrors interspersed with LED lighting prove that medicine cabinets can still be stylish.
This project was done in collaboration with Sarah Witkin, AIA of Bilotta Architecture and Michelle Pereira of Innato Interiors LLC. Photography by Stefan Radtke.

Located on over 2 acres this sprawling estate features creamy stucco with stone details and an authentic terra cotta clay roof. At over 6,000 square feet this home has 4 bedrooms, 4.5 bathrooms, formal dining room, formal living room, kitchen with breakfast nook, family room, game room and study. The 4 garages, porte cochere, golf cart parking and expansive covered outdoor living with fireplace and tv make this home complete.

マイアミにあるお手頃価格の中くらいなコンテンポラリースタイルのおしゃれなマスターバスルーム (フラットパネル扉のキャビネット、黒いキャビネット、コーナー型浴槽、コーナー設置型シャワー、分離型トイレ、ベージュのタイル、大理石タイル、白い壁、大理石の床、アンダーカウンター洗面器、大理石の洗面台、ベージュの床、オープンシャワー、ベージュのカウンター、洗面台2つ、造り付け洗面台) の写真
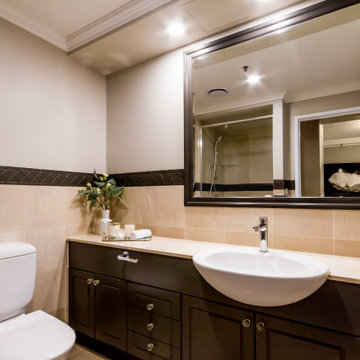
ブリスベンにあるお手頃価格の中くらいなトランジショナルスタイルのおしゃれなマスターバスルーム (落し込みパネル扉のキャビネット、茶色いキャビネット、コーナー型浴槽、コーナー設置型シャワー、分離型トイレ、ベージュのタイル、大理石タイル、ベージュの壁、一体型シンク、大理石の洗面台、開き戸のシャワー、ベージュのカウンター、洗面台1つ、造り付け洗面台) の写真
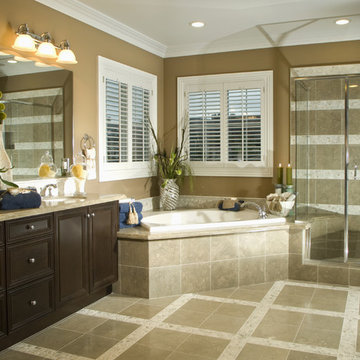
Powered by CABINETWORX
Masterbrand, waterfall shower head, corner bathtub, his and hers vanity, porcelain flooring, porcelain shower walls, pebble tile
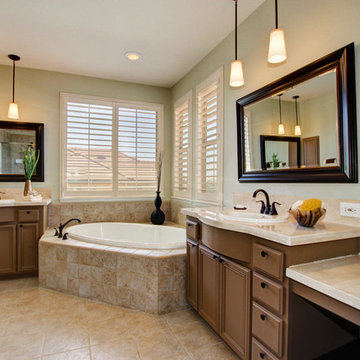
again, used existing cabinets and changed granite to match existing tile throughout.
サクラメントにある低価格の地中海スタイルのおしゃれな浴室 (オーバーカウンターシンク、フラットパネル扉のキャビネット、茶色いキャビネット、大理石の洗面台、コーナー型浴槽、ライムストーンの床、ベージュの床、ベージュのカウンター) の写真
サクラメントにある低価格の地中海スタイルのおしゃれな浴室 (オーバーカウンターシンク、フラットパネル扉のキャビネット、茶色いキャビネット、大理石の洗面台、コーナー型浴槽、ライムストーンの床、ベージュの床、ベージュのカウンター) の写真
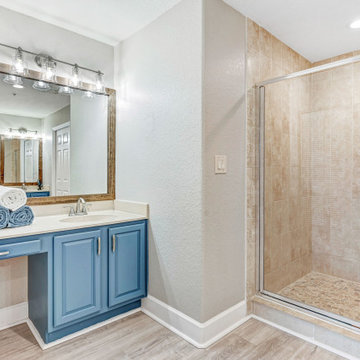
A 2005 built Cape Canaveral condo updated to 2021 Coastal Chic. Shower floor was updated to a custom, locally made pebble tile to compliment existing shower wall tile. Vanity received a pop of color and new fixtures, along with new lighting and rustic frame around the mirror.
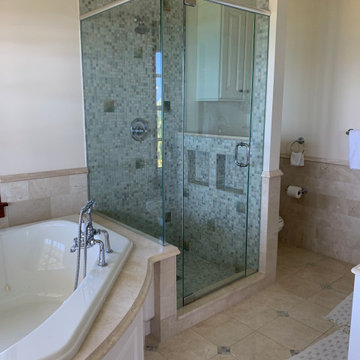
The master bath overlooked the fairway and got morning sun. The blues here also reflected the aquas of the water in Castle Harbor. We used medallions of underwater life as accent pieces in the shower.
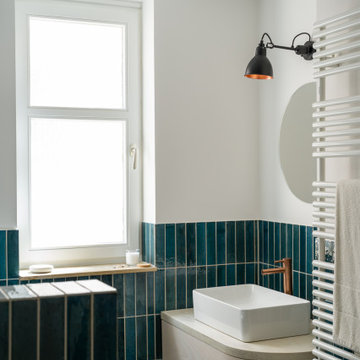
ベルリンにある高級な巨大なコンテンポラリースタイルのおしゃれなバスルーム (浴槽なし) (フラットパネル扉のキャビネット、ベージュのキャビネット、コーナー型浴槽、コーナー設置型シャワー、分離型トイレ、青いタイル、セラミックタイル、白い壁、磁器タイルの床、ベッセル式洗面器、大理石の洗面台、ベージュの床、開き戸のシャワー、ベージュのカウンター、洗面台1つ、フローティング洗面台) の写真
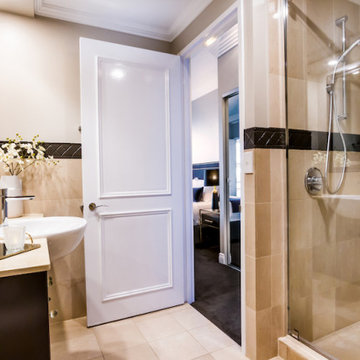
ブリスベンにあるお手頃価格の中くらいなトランジショナルスタイルのおしゃれなマスターバスルーム (落し込みパネル扉のキャビネット、茶色いキャビネット、コーナー型浴槽、コーナー設置型シャワー、分離型トイレ、ベージュのタイル、大理石タイル、ベージュの壁、大理石の床、一体型シンク、大理石の洗面台、ベージュの床、開き戸のシャワー、ベージュのカウンター、洗面台1つ、造り付け洗面台) の写真
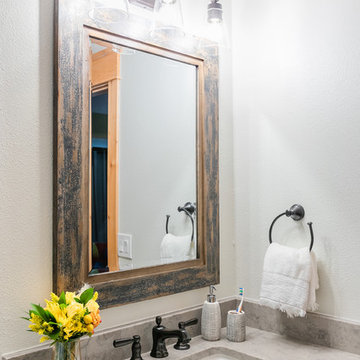
The bathrooms in this Golden, Colorado, home are a mix of rustic and refined design — such as this copper vessel sink set against a wood shiplap wall, neutral color palettes, and bronze hardware:
Project designed by Denver, Colorado interior designer Margarita Bravo. She serves Denver as well as surrounding areas such as Cherry Hills Village, Englewood, Greenwood Village, and Bow Mar.
For more about MARGARITA BRAVO, click here: https://www.margaritabravo.com/
To learn more about this project, click here:
https://www.margaritabravo.com/portfolio/modern-rustic-bathrooms-colorado/
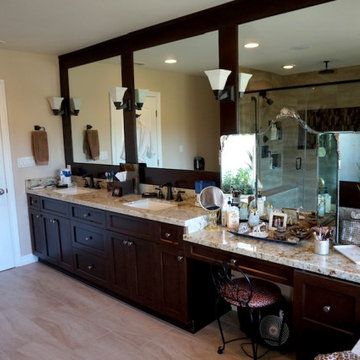
In this wonderful home a few remodeling projects have taken place, but the most important one happened in the master bedroom. The room got a full makeover with a custom built master bathroom, 2 closets remodeling, dark hardwood floors installation and painting. The floor installation was made throughout the second story and stairs.
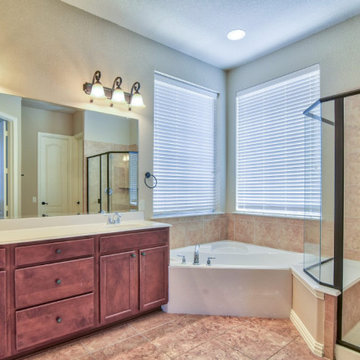
ダラスにある中くらいなトラディショナルスタイルのおしゃれなマスターバスルーム (レイズドパネル扉のキャビネット、茶色いキャビネット、コーナー型浴槽、コーナー設置型シャワー、小便器、ベージュのタイル、セラミックタイル、ベージュの壁、セラミックタイルの床、一体型シンク、大理石の洗面台、ベージュの床、開き戸のシャワー、ベージュのカウンター) の写真
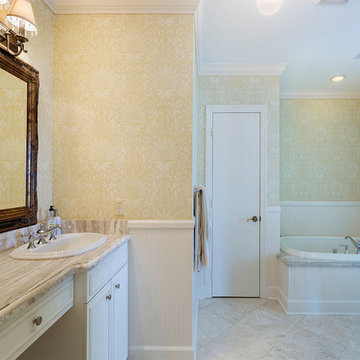
Master Bathroom
他の地域にあるラグジュアリーな中くらいなトラディショナルスタイルのおしゃれなマスターバスルーム (落し込みパネル扉のキャビネット、白いキャビネット、コーナー型浴槽、一体型トイレ 、黄色い壁、磁器タイルの床、オーバーカウンターシンク、大理石の洗面台、ベージュの床、ベージュのカウンター) の写真
他の地域にあるラグジュアリーな中くらいなトラディショナルスタイルのおしゃれなマスターバスルーム (落し込みパネル扉のキャビネット、白いキャビネット、コーナー型浴槽、一体型トイレ 、黄色い壁、磁器タイルの床、オーバーカウンターシンク、大理石の洗面台、ベージュの床、ベージュのカウンター) の写真
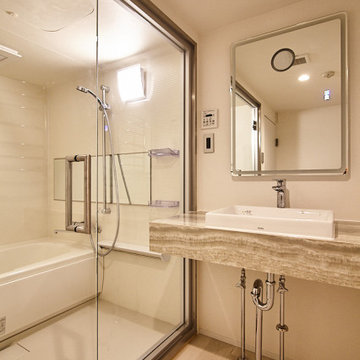
東京23区にある中くらいなコンテンポラリースタイルのおしゃれなマスターバスルーム (合板フローリング、ベージュの床、クロスの天井、壁紙、白いキャビネット、コーナー型浴槽、洗い場付きシャワー、白い壁、ベッセル式洗面器、大理石の洗面台、開き戸のシャワー、ベージュのカウンター、洗面台1つ、造り付け洗面台) の写真
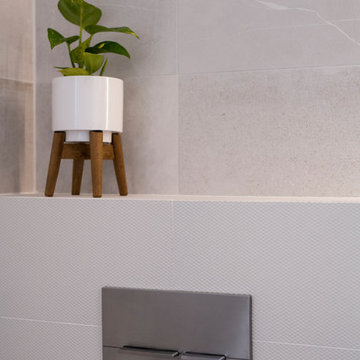
Alana Blowfield
パースにある小さなコンテンポラリースタイルのおしゃれなバスルーム (浴槽なし) (ベージュのタイル、家具調キャビネット、淡色木目調キャビネット、コーナー型浴槽、オープン型シャワー、壁掛け式トイレ、磁器タイル、ベージュの壁、磁器タイルの床、アンダーカウンター洗面器、大理石の洗面台、ベージュの床、開き戸のシャワー、ベージュのカウンター) の写真
パースにある小さなコンテンポラリースタイルのおしゃれなバスルーム (浴槽なし) (ベージュのタイル、家具調キャビネット、淡色木目調キャビネット、コーナー型浴槽、オープン型シャワー、壁掛け式トイレ、磁器タイル、ベージュの壁、磁器タイルの床、アンダーカウンター洗面器、大理石の洗面台、ベージュの床、開き戸のシャワー、ベージュのカウンター) の写真
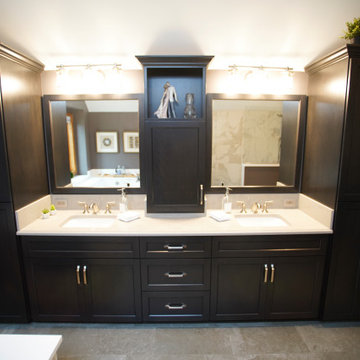
New Master Bath Remodel in Naperville that features a large soaking tub, giant walk-in shower and double sink vanity with custom cabinets.
シカゴにある高級な巨大なモダンスタイルのおしゃれなマスターバスルーム (茶色いキャビネット、コーナー型浴槽、ダブルシャワー、茶色い壁、磁器タイルの床、アンダーカウンター洗面器、大理石の洗面台、ベージュの床、開き戸のシャワー、ベージュのカウンター、トイレ室、洗面台2つ、造り付け洗面台、三角天井) の写真
シカゴにある高級な巨大なモダンスタイルのおしゃれなマスターバスルーム (茶色いキャビネット、コーナー型浴槽、ダブルシャワー、茶色い壁、磁器タイルの床、アンダーカウンター洗面器、大理石の洗面台、ベージュの床、開き戸のシャワー、ベージュのカウンター、トイレ室、洗面台2つ、造り付け洗面台、三角天井) の写真
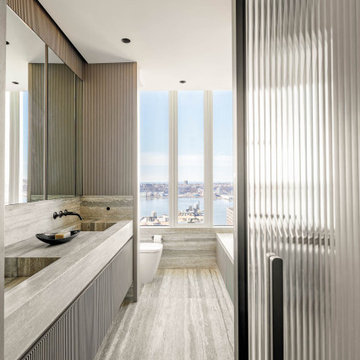
Everyone dreams of a luxurious bathroom. But a bath with an enviable city and water view? That’s almost beyond expectation. But this primary bath delivers that and more. The introduction to this oasis is through a reeded glass pocket door, obscuring the actual contents of the room, but allowing an abundance of natural light to lure you in. Upon entering, you’re struck by the expansiveness of the relatively modest footprint. This is attributed to the judicious use of only three materials: slatted wood panels; marble; and glass. Resisting the temptation to add multiple finishes creates a voluminous effect. Slats of rift-cut white oak in a natural finish were custom fabricated into vanity doors and wall panels. The pattern mimics the reeded glass on the entry door. On the floating vanity, the doors have a beveled top edge, thus eliminating the distraction of hardware. Marble is lavished on the floor; the shower enclosure; the tub deck and surround; as well as the custom 6” thick mitered countertop with integral sinks and backsplash. The glass shower door and end wall allows straight sight lines to that all-important view. Tri-view mirrors interspersed with LED lighting prove that medicine cabinets can still be stylish.
This project was done in collaboration with Sarah Witkin, AIA of Bilotta Architecture and Michelle Pereira of Innato Interiors LLC. Photography by Stefan Radtke.
浴室・バスルーム (大理石の洗面台、ベージュのカウンター、コーナー型浴槽) の写真
1