広い木目調の浴室・バスルーム (大理石の洗面台、亜鉛の洗面台) の写真
絞り込み:
資材コスト
並び替え:今日の人気順
写真 1〜20 枚目(全 160 枚)
1/5

他の地域にある広いカントリー風のおしゃれなマスターバスルーム (濃色木目調キャビネット、置き型浴槽、白い壁、無垢フローリング、アンダーカウンター洗面器、大理石の洗面台、茶色い床、白い洗面カウンター、落し込みパネル扉のキャビネット) の写真

ロサンゼルスにあるラグジュアリーな広いコンテンポラリースタイルのおしゃれな浴室 (ルーバー扉のキャビネット、淡色木目調キャビネット、ドロップイン型浴槽、コーナー設置型シャワー、一体型トイレ 、緑のタイル、磁器タイル、大理石の床、アンダーカウンター洗面器、大理石の洗面台、白い床、開き戸のシャワー、グレーの洗面カウンター、洗面台1つ、造り付け洗面台) の写真
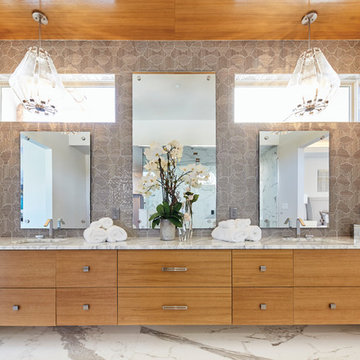
ダラスにある広いコンテンポラリースタイルのおしゃれなマスターバスルーム (フラットパネル扉のキャビネット、淡色木目調キャビネット、置き型浴槽、シャワー付き浴槽 、グレーのタイル、大理石タイル、グレーの壁、大理石の床、アンダーカウンター洗面器、大理石の洗面台、白い床、開き戸のシャワー、グレーの洗面カウンター) の写真
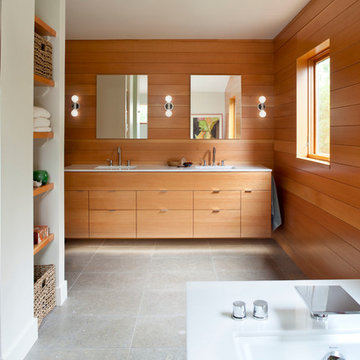
デンバーにある広いモダンスタイルのおしゃれなマスターバスルーム (ドロップイン型浴槽、アルコーブ型シャワー、アンダーカウンター洗面器、フラットパネル扉のキャビネット、中間色木目調キャビネット、ライムストーンの床、大理石の洗面台、茶色い壁、グレーの床、開き戸のシャワー) の写真

Builder: John Kraemer & Sons | Architect: Murphy & Co . Design | Interiors: Twist Interior Design | Landscaping: TOPO | Photographer: Corey Gaffer
ミネアポリスにある広い地中海スタイルのおしゃれなマスターバスルーム (置き型浴槽、白い壁、大理石の床、大理石の洗面台、白い床、青いキャビネット、グレーのタイル、大理石タイル、アンダーカウンター洗面器、落し込みパネル扉のキャビネット) の写真
ミネアポリスにある広い地中海スタイルのおしゃれなマスターバスルーム (置き型浴槽、白い壁、大理石の床、大理石の洗面台、白い床、青いキャビネット、グレーのタイル、大理石タイル、アンダーカウンター洗面器、落し込みパネル扉のキャビネット) の写真
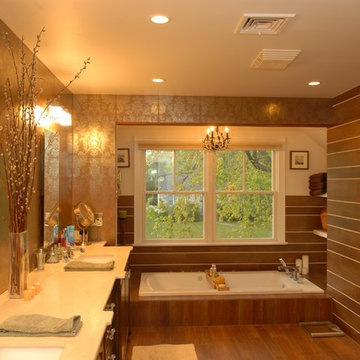
Eric DeRosa Photography, Liza Brienza
ニューヨークにある高級な広いトラディショナルスタイルのおしゃれなマスターバスルーム (アンダーカウンター洗面器、レイズドパネル扉のキャビネット、濃色木目調キャビネット、大理石の洗面台、ドロップイン型浴槽、アルコーブ型シャワー、分離型トイレ、茶色いタイル、磁器タイル、磁器タイルの床) の写真
ニューヨークにある高級な広いトラディショナルスタイルのおしゃれなマスターバスルーム (アンダーカウンター洗面器、レイズドパネル扉のキャビネット、濃色木目調キャビネット、大理石の洗面台、ドロップイン型浴槽、アルコーブ型シャワー、分離型トイレ、茶色いタイル、磁器タイル、磁器タイルの床) の写真

Sue Sotera
Matt Sotera construction
rustic master basterbath with brick floor
Shower equipped with body sprays,rain head,hand shower,
honey onyx mosaic floor,long stone bench and shelf
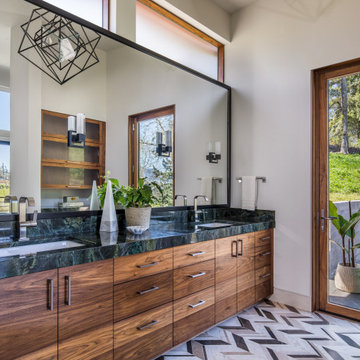
ポートランドにあるラグジュアリーな広いラスティックスタイルのおしゃれなマスターバスルーム (ライムストーンの床、アンダーカウンター洗面器、大理石の洗面台、マルチカラーの床、グリーンの洗面カウンター、フラットパネル扉のキャビネット、濃色木目調キャビネット、白い壁) の写真
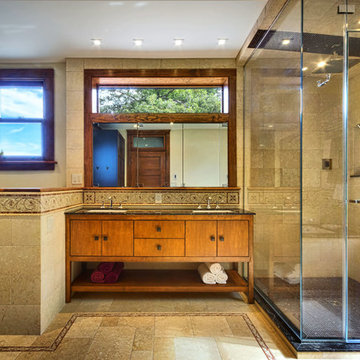
ニューヨークにある高級な広いモダンスタイルのおしゃれな浴室 (アンダーカウンター洗面器、家具調キャビネット、中間色木目調キャビネット、大理石の洗面台、アンダーマウント型浴槽、分離型トイレ、茶色いタイル、石タイル、茶色い壁、ライムストーンの床) の写真
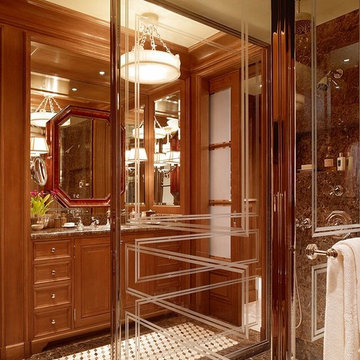
His wood, glass and nickel bath. Photographer: Matthew Millman
ラグジュアリーな広いトラディショナルスタイルのおしゃれなマスターバスルーム (インセット扉のキャビネット、茶色いキャビネット、茶色い壁、オーバーカウンターシンク、大理石の洗面台、マルチカラーの床、開き戸のシャワー) の写真
ラグジュアリーな広いトラディショナルスタイルのおしゃれなマスターバスルーム (インセット扉のキャビネット、茶色いキャビネット、茶色い壁、オーバーカウンターシンク、大理石の洗面台、マルチカラーの床、開き戸のシャワー) の写真

A fun and colorful bathroom with plenty of space. The blue stained vanity shows the variation in color as the wood grain pattern peeks through. Marble countertop with soft and subtle veining combined with textured glass sconces wrapped in metal is the right balance of soft and rustic.

designed in collaboration with Larsen Designs, INC and B2LAB. Contractor was Huber Builders.
custom cabinetry by d KISER design.construct, inc.
Photography by Colin Conces.

Established in 1895 as a warehouse for the spice trade, 481 Washington was built to last. With its 25-inch-thick base and enchanting Beaux Arts facade, this regal structure later housed a thriving Hudson Square printing company. After an impeccable renovation, the magnificent loft building’s original arched windows and exquisite cornice remain a testament to the grandeur of days past. Perfectly anchored between Soho and Tribeca, Spice Warehouse has been converted into 12 spacious full-floor lofts that seamlessly fuse Old World character with modern convenience. Steps from the Hudson River, Spice Warehouse is within walking distance of renowned restaurants, famed art galleries, specialty shops and boutiques. With its golden sunsets and outstanding facilities, this is the ideal destination for those seeking the tranquil pleasures of the Hudson River waterfront.
Expansive private floor residences were designed to be both versatile and functional, each with 3 to 4 bedrooms, 3 full baths, and a home office. Several residences enjoy dramatic Hudson River views.
This open space has been designed to accommodate a perfect Tribeca city lifestyle for entertaining, relaxing and working.
This living room design reflects a tailored “old world” look, respecting the original features of the Spice Warehouse. With its high ceilings, arched windows, original brick wall and iron columns, this space is a testament of ancient time and old world elegance.
The master bathroom was designed with tradition in mind and a taste for old elegance. it is fitted with a fabulous walk in glass shower and a deep soaking tub.
The pedestal soaking tub and Italian carrera marble metal legs, double custom sinks balance classic style and modern flair.
The chosen tiles are a combination of carrera marble subway tiles and hexagonal floor tiles to create a simple yet luxurious look.
Photography: Francis Augustine
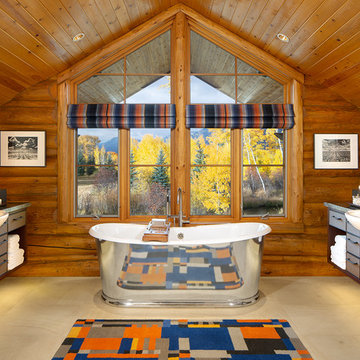
他の地域にある広いラスティックスタイルのおしゃれなマスターバスルーム (置き型浴槽、フラットパネル扉のキャビネット、茶色いキャビネット、茶色い壁、大理石の洗面台、ライムストーンの床) の写真
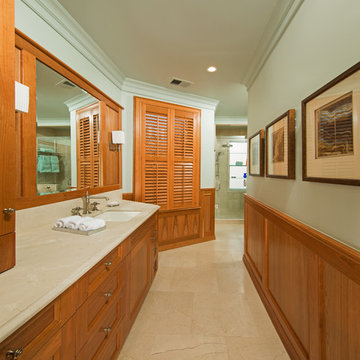
Master bathroom has two sink areas. This area has a square sink and square light fixtures. The cabinet company provided the additional wood for the wainscoting and to frame the mirrors. The countertop is Marble Crema Marfil -honed. The faucet and towel ring are from Kohler's Artifacts collection.
Photographer: Greg Hadley
Interior Designer: Whitney Stewart
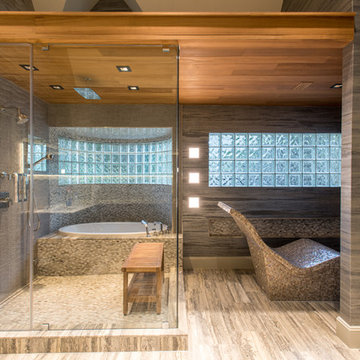
A wider angle allows a view of the heated lounger and wet room in relation to each other.
Designer: Debra Owens
Photographer: Michael Hunter
ダラスにあるラグジュアリーな広いコンテンポラリースタイルのおしゃれな浴室 (フラットパネル扉のキャビネット、中間色木目調キャビネット、ドロップイン型浴槽、グレーのタイル、磁器タイル、グレーの壁、大理石の床、大理石の洗面台、開き戸のシャワー) の写真
ダラスにあるラグジュアリーな広いコンテンポラリースタイルのおしゃれな浴室 (フラットパネル扉のキャビネット、中間色木目調キャビネット、ドロップイン型浴槽、グレーのタイル、磁器タイル、グレーの壁、大理石の床、大理石の洗面台、開き戸のシャワー) の写真
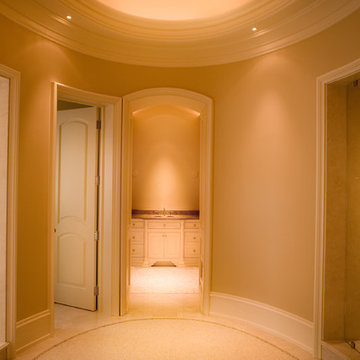
ナッシュビルにあるラグジュアリーな広いトラディショナルスタイルのおしゃれなマスターバスルーム (落し込みパネル扉のキャビネット、淡色木目調キャビネット、大理石の洗面台、オープン型シャワー、ベージュのタイル、大理石の床) の写真
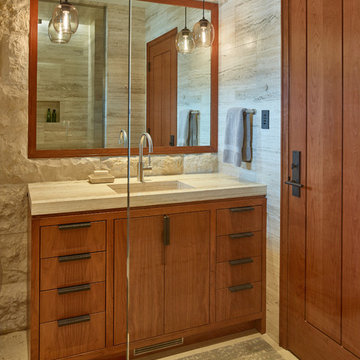
copyright David Agnello
ポートランドにあるラグジュアリーな広いモダンスタイルのおしゃれなマスターバスルーム (フラットパネル扉のキャビネット、中間色木目調キャビネット、グレーのタイル、グレーの壁、一体型シンク、石タイル、トラバーチンの床、大理石の洗面台) の写真
ポートランドにあるラグジュアリーな広いモダンスタイルのおしゃれなマスターバスルーム (フラットパネル扉のキャビネット、中間色木目調キャビネット、グレーのタイル、グレーの壁、一体型シンク、石タイル、トラバーチンの床、大理石の洗面台) の写真
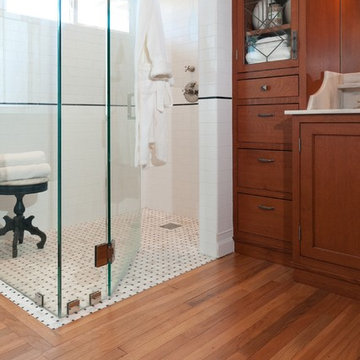
Patricia Bean
サンディエゴにある広いトランジショナルスタイルのおしゃれなマスターバスルーム (インセット扉のキャビネット、中間色木目調キャビネット、アルコーブ型シャワー、白いタイル、サブウェイタイル、白い壁、無垢フローリング、壁付け型シンク、大理石の洗面台、茶色い床、開き戸のシャワー) の写真
サンディエゴにある広いトランジショナルスタイルのおしゃれなマスターバスルーム (インセット扉のキャビネット、中間色木目調キャビネット、アルコーブ型シャワー、白いタイル、サブウェイタイル、白い壁、無垢フローリング、壁付け型シンク、大理石の洗面台、茶色い床、開き戸のシャワー) の写真

Luxury master ensuite bathroom with built in wood cabinets.
シアトルにある広いミッドセンチュリースタイルのおしゃれなマスターバスルーム (フラットパネル扉のキャビネット、茶色いキャビネット、ドロップイン型浴槽、大理石タイル、ベージュの壁、大理石の洗面台、アンダーカウンター洗面器、ベージュの床、ベージュのカウンター) の写真
シアトルにある広いミッドセンチュリースタイルのおしゃれなマスターバスルーム (フラットパネル扉のキャビネット、茶色いキャビネット、ドロップイン型浴槽、大理石タイル、ベージュの壁、大理石の洗面台、アンダーカウンター洗面器、ベージュの床、ベージュのカウンター) の写真
広い木目調の浴室・バスルーム (大理石の洗面台、亜鉛の洗面台) の写真
1