浴室・バスルーム (大理石の洗面台、珪岩の洗面台、洗い場付きシャワー、大理石タイル) の写真
絞り込み:
資材コスト
並び替え:今日の人気順
写真 1〜20 枚目(全 703 枚)
1/5

他の地域にある広いビーチスタイルのおしゃれなマスターバスルーム (家具調キャビネット、茶色いキャビネット、置き型浴槽、洗い場付きシャワー、一体型トイレ 、白い壁、セラミックタイルの床、オーバーカウンターシンク、大理石の洗面台、ベージュの床、開き戸のシャワー、グレーの洗面カウンター、洗面台2つ、造り付け洗面台、白いタイル、大理石タイル、白い天井) の写真

Remember the boy's bath in this home was a bedroom, well the Master Bath featured here gained a beautiful two person walk in shower in this transformation as well! The previous super cozy (OK way too small) bath had a single sink only 24" Wide, we arranged the new Master to have double sinks here in this 48" Wide vanity. A major plus!

Adams Company, Austin, Texas, 2020 Regional CotY Award Winner, Residential Bath $50,001 to $75,000
オースティンにある高級な広いトラディショナルスタイルのおしゃれなマスターバスルーム (シェーカースタイル扉のキャビネット、濃色木目調キャビネット、ドロップイン型浴槽、洗い場付きシャワー、一体型トイレ 、白いタイル、大理石タイル、白い壁、大理石の床、アンダーカウンター洗面器、大理石の洗面台、白い床、開き戸のシャワー、白い洗面カウンター、洗面台2つ、造り付け洗面台) の写真
オースティンにある高級な広いトラディショナルスタイルのおしゃれなマスターバスルーム (シェーカースタイル扉のキャビネット、濃色木目調キャビネット、ドロップイン型浴槽、洗い場付きシャワー、一体型トイレ 、白いタイル、大理石タイル、白い壁、大理石の床、アンダーカウンター洗面器、大理石の洗面台、白い床、開き戸のシャワー、白い洗面カウンター、洗面台2つ、造り付け洗面台) の写真
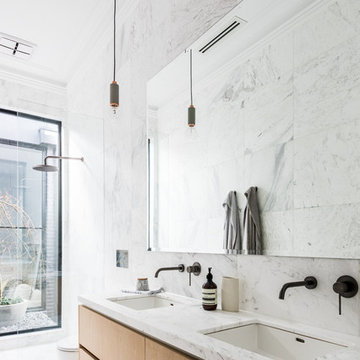
mayphotography
メルボルンにある小さなコンテンポラリースタイルのおしゃれなマスターバスルーム (アンダーカウンター洗面器、大理石の洗面台、フラットパネル扉のキャビネット、中間色木目調キャビネット、洗い場付きシャワー、グレーのタイル、白いタイル、大理石タイル、大理石の床、白い床、オープンシャワー) の写真
メルボルンにある小さなコンテンポラリースタイルのおしゃれなマスターバスルーム (アンダーカウンター洗面器、大理石の洗面台、フラットパネル扉のキャビネット、中間色木目調キャビネット、洗い場付きシャワー、グレーのタイル、白いタイル、大理石タイル、大理石の床、白い床、オープンシャワー) の写真

Mark Bolton
ロンドンにあるラグジュアリーな中くらいなコンテンポラリースタイルのおしゃれなマスターバスルーム (中間色木目調キャビネット、ドロップイン型浴槽、洗い場付きシャワー、一体型トイレ 、グレーのタイル、大理石タイル、グレーの壁、磁器タイルの床、壁付け型シンク、大理石の洗面台、グレーの床、オープンシャワー、フラットパネル扉のキャビネット) の写真
ロンドンにあるラグジュアリーな中くらいなコンテンポラリースタイルのおしゃれなマスターバスルーム (中間色木目調キャビネット、ドロップイン型浴槽、洗い場付きシャワー、一体型トイレ 、グレーのタイル、大理石タイル、グレーの壁、磁器タイルの床、壁付け型シンク、大理石の洗面台、グレーの床、オープンシャワー、フラットパネル扉のキャビネット) の写真

Situated within a Royal Borough of Kensington and Chelsea conservation area, this unique home was most recently remodelled in the 1990s by the Manser Practice and is comprised of two perpendicular townhouses connected by an L-shaped glazed link.
Initially tasked with remodelling the house’s living, dining and kitchen areas, Studio Bua oversaw a seamless extension and refurbishment of the wider property, including rear extensions to both townhouses, as well as a replacement of the glazed link between them.
The design, which responds to the client’s request for a soft, modern interior that maximises available space, was led by Studio Bua’s ex-Manser Practice principal Mark Smyth. It combines a series of small-scale interventions, such as a new honed slate fireplace, with more significant structural changes, including the removal of a chimney and threading through of a new steel frame.
Studio Bua, who were eager to bring new life to the space while retaining its original spirit, selected natural materials such as oak and marble to bring warmth and texture to the otherwise minimal interior. Also, rather than use a conventional aluminium system for the glazed link, the studio chose to work with specialist craftsmen to create a link in lacquered timber and glass.
The scheme also includes the addition of a stylish first-floor terrace, which is linked to the refurbished living area by a large sash window and features a walk-on rooflight that brings natural light to the redesigned master suite below. In the master bedroom, a new limestone-clad bathtub and bespoke vanity unit are screened from the main bedroom by a floor-to-ceiling partition, which doubles as hanging space for an artwork.
Studio Bua’s design also responds to the client’s desire to find new opportunities to display their art collection. To create the ideal setting for artist Craig-Martin’s neon pink steel sculpture, the studio transformed the boiler room roof into a raised plinth, replaced the existing rooflight with modern curtain walling and worked closely with the artist to ensure the lighting arrangement perfectly frames the artwork.
Contractor: John F Patrick
Structural engineer: Aspire Consulting
Photographer: Andy Matthews
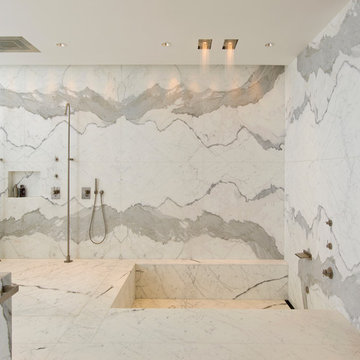
Master Bathroom - Ken Hayden
マイアミにある広いコンテンポラリースタイルのおしゃれなマスターバスルーム (コーナー型浴槽、洗い場付きシャワー、白いタイル、グレーのタイル、白い壁、白い床、オープンシャワー、大理石タイル、大理石の洗面台、グレーの洗面カウンター) の写真
マイアミにある広いコンテンポラリースタイルのおしゃれなマスターバスルーム (コーナー型浴槽、洗い場付きシャワー、白いタイル、グレーのタイル、白い壁、白い床、オープンシャワー、大理石タイル、大理石の洗面台、グレーの洗面カウンター) の写真
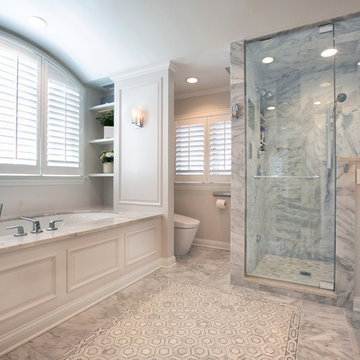
Client wanted us to create an elegant, luxurious master bathroom within an existing footprint, which didn't have much space to work with. Our designers and project managers were successfully able to deliver the WOW factor here - We knew the devil was going to be in the details here, so we spared no expense to make it the best it could be, with high end details and plumbing fixtures throughout and an extremely functional floorplan.
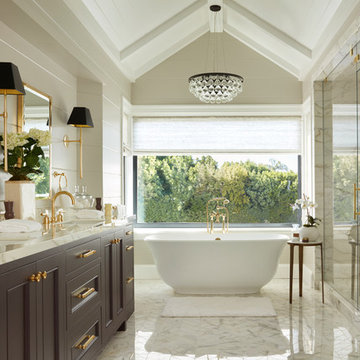
Lindsay Chambers Design, Roger Davies Photography
ロサンゼルスにある高級な中くらいなトランジショナルスタイルのおしゃれなマスターバスルーム (シェーカースタイル扉のキャビネット、紫のキャビネット、置き型浴槽、洗い場付きシャワー、分離型トイレ、白いタイル、大理石タイル、アンダーカウンター洗面器、大理石の洗面台、開き戸のシャワー) の写真
ロサンゼルスにある高級な中くらいなトランジショナルスタイルのおしゃれなマスターバスルーム (シェーカースタイル扉のキャビネット、紫のキャビネット、置き型浴槽、洗い場付きシャワー、分離型トイレ、白いタイル、大理石タイル、アンダーカウンター洗面器、大理石の洗面台、開き戸のシャワー) の写真
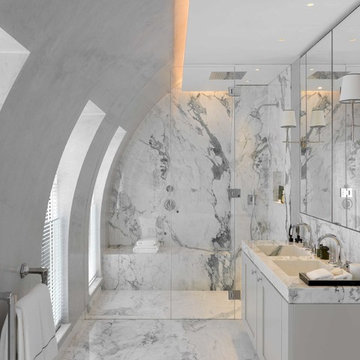
ロンドンにある中くらいなコンテンポラリースタイルのおしゃれなバスルーム (浴槽なし) (大理石タイル、白い壁、大理石の床、大理石の洗面台、白い床、開き戸のシャワー、洗い場付きシャワー、シェーカースタイル扉のキャビネット、白いキャビネット、グレーのタイル、白いタイル、一体型シンク) の写真

This photo is one of our most popular! Stunning master bath with white custom cabinetry, marble countertops, stand alone tub, dark flooring, and marble shower. The specific selections include:
Paint: This was selected by the interior designer, Evolo Design. We have reached out to them for the specific color. PPG's Antique Silver 530-5 is similar: http://www.ppgporterpaints.com/color/paint-colors/antique-silver-530-5
Flooring: Berkshire plank collection (wood look porcelain) by Florida Tile - FTI255556x24 in Olive. Grout is Tec Accucolor in 941 Raven - sanded.
Tub: Signature Hardware: 66" Henley Cast Iron Dual Tub on Plinth: http://www.signaturehardware.com/product22877
Cabinetry Hardware: Asbury Collection M1325 1 1/4" Button Faced Knob and Asbury Collection M1290 3 3/4" (c-c) Lida Pull
Countertops: Carrara marble
Shower Tile: Carrara marble tile - a bit more maintenance but always gorgeous. If you are looking for a faux marble tile option that would require less maintenance, consider Florida Tile's Gallant Carrara tile:
http://www.floridatile.com/products/gallant
Overall bathroom dimensions: 14'-0" x 14'-4". The distance from vanity to shower is: 6'-10".
Interior Designer: Evolo Design

Double sink vanity adjacent to shower/tub combination, with heated marble herringbone floors, window, and skylight.
Unlacquered brass hardware and plumbing fixtures.
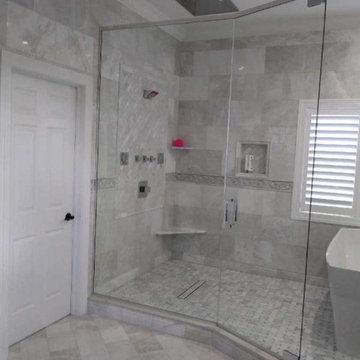
ボストンにある広いトランジショナルスタイルのおしゃれなマスターバスルーム (家具調キャビネット、白いキャビネット、置き型浴槽、洗い場付きシャワー、グレーのタイル、大理石タイル、グレーの壁、大理石の床、アンダーカウンター洗面器、大理石の洗面台、グレーの床、開き戸のシャワー、グレーの洗面カウンター) の写真

Ryan Garvin Photography, Robeson Design
デンバーにあるラグジュアリーな中くらいなインダストリアルスタイルのおしゃれなバスルーム (浴槽なし) (フラットパネル扉のキャビネット、グレーのキャビネット、洗い場付きシャワー、分離型トイレ、グレーのタイル、大理石タイル、グレーの壁、磁器タイルの床、アンダーカウンター洗面器、珪岩の洗面台、グレーの床、開き戸のシャワー) の写真
デンバーにあるラグジュアリーな中くらいなインダストリアルスタイルのおしゃれなバスルーム (浴槽なし) (フラットパネル扉のキャビネット、グレーのキャビネット、洗い場付きシャワー、分離型トイレ、グレーのタイル、大理石タイル、グレーの壁、磁器タイルの床、アンダーカウンター洗面器、珪岩の洗面台、グレーの床、開き戸のシャワー) の写真

Amazing front porch of a modern farmhouse built by Steve Powell Homes (www.stevepowellhomes.com). Photo Credit: David Cannon Photography (www.davidcannonphotography.com)

Bright yellow towels pop against the greys and whites of this master bath tub and shower. Large marble tiles with rich grey veining make up the walls and are accented with a single mosaic feature strip of the same material. Natural light floods the space via a leaded glass window. The same rich marble continues on in the form of 2x2 tiles creating the shower floor and ceiling. Modern polished chrome shower and tub fittings, coupled with a Thassos marble tub deck, complement the neutral grey color palette.

The San Marino House is the most viewed project in our carpentry portfolio. It's got everything you could wish for.
A floor to ceiling lacquer wall unit with custom cabinetry lets you stash your things with style. Floating glass shelves carry fine liquor bottles for the classy antique mirror-backed bar. Speaking about bars, the solid wood white oak slat bar and its matching back bar give the pool house a real vacation vibe.
Who wouldn't want to live here??
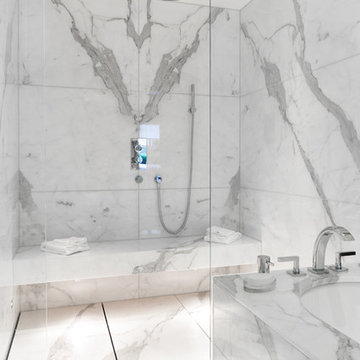
ロンドンにある広いモダンスタイルのおしゃれなバスルーム (浴槽なし) (洗い場付きシャワー、大理石タイル、グレーの壁、大理石の床、壁付け型シンク、大理石の洗面台、白い床、オープンシャワー、白い洗面カウンター) の写真
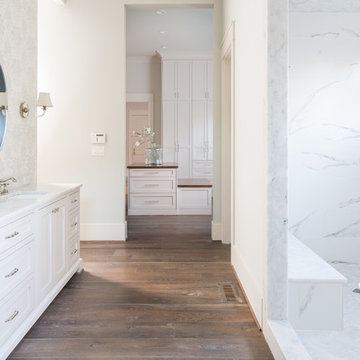
Amazing front porch of a modern farmhouse built by Steve Powell Homes (www.stevepowellhomes.com). Photo Credit: David Cannon Photography (www.davidcannonphotography.com)

サンディエゴにあるラグジュアリーな広いカントリー風のおしゃれなマスターバスルーム (シェーカースタイル扉のキャビネット、白いキャビネット、置き型浴槽、洗い場付きシャワー、一体型トイレ 、ベージュのタイル、大理石タイル、白い壁、セラミックタイルの床、アンダーカウンター洗面器、珪岩の洗面台、白い床、開き戸のシャワー、白い洗面カウンター、ニッチ、洗面台2つ、造り付け洗面台) の写真
浴室・バスルーム (大理石の洗面台、珪岩の洗面台、洗い場付きシャワー、大理石タイル) の写真
1