ベージュの浴室・バスルーム (大理石の洗面台、珪岩の洗面台、レイズドパネル扉のキャビネット) の写真
絞り込み:
資材コスト
並び替え:今日の人気順
写真 1〜20 枚目(全 2,150 枚)
1/5

The warm wood vanity with a tower provides lots of storage space. The design is simple and stylish.
デンバーにある広いモダンスタイルのおしゃれなマスターバスルーム (レイズドパネル扉のキャビネット、濃色木目調キャビネット、置き型浴槽、バリアフリー、グレーのタイル、磁器タイル、グレーの壁、磁器タイルの床、アンダーカウンター洗面器、珪岩の洗面台、グレーの床、オープンシャワー、白い洗面カウンター、洗面台2つ、造り付け洗面台) の写真
デンバーにある広いモダンスタイルのおしゃれなマスターバスルーム (レイズドパネル扉のキャビネット、濃色木目調キャビネット、置き型浴槽、バリアフリー、グレーのタイル、磁器タイル、グレーの壁、磁器タイルの床、アンダーカウンター洗面器、珪岩の洗面台、グレーの床、オープンシャワー、白い洗面カウンター、洗面台2つ、造り付け洗面台) の写真

他の地域にあるトラディショナルスタイルのおしゃれなマスターバスルーム (レイズドパネル扉のキャビネット、中間色木目調キャビネット、ドロップイン型浴槽、オープン型シャワー、グレーの壁、アンダーカウンター洗面器、大理石の洗面台、マルチカラーの床、オープンシャワー、洗面台2つ、造り付け洗面台) の写真
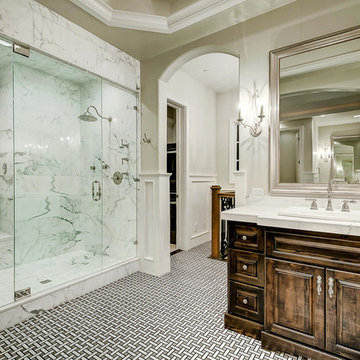
デンバーにある巨大なシャビーシック調のおしゃれなマスターバスルーム (レイズドパネル扉のキャビネット、濃色木目調キャビネット、置き型浴槽、アルコーブ型シャワー、白い壁、セメントタイルの床、オーバーカウンターシンク、大理石の洗面台、マルチカラーの床、開き戸のシャワー、白い洗面カウンター) の写真
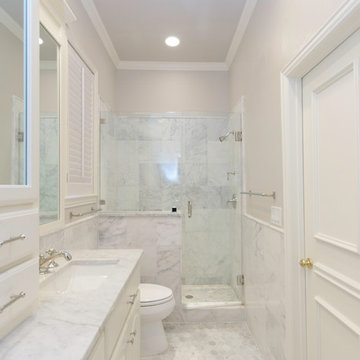
Lindsay Hames
ダラスにある小さなコンテンポラリースタイルのおしゃれな浴室 (白いキャビネット、アルコーブ型シャワー、一体型トイレ 、グレーの壁、セラミックタイルの床、レイズドパネル扉のキャビネット、アンダーカウンター洗面器、大理石の洗面台、グレーのタイル、大理石タイル、グレーの床、開き戸のシャワー) の写真
ダラスにある小さなコンテンポラリースタイルのおしゃれな浴室 (白いキャビネット、アルコーブ型シャワー、一体型トイレ 、グレーの壁、セラミックタイルの床、レイズドパネル扉のキャビネット、アンダーカウンター洗面器、大理石の洗面台、グレーのタイル、大理石タイル、グレーの床、開き戸のシャワー) の写真
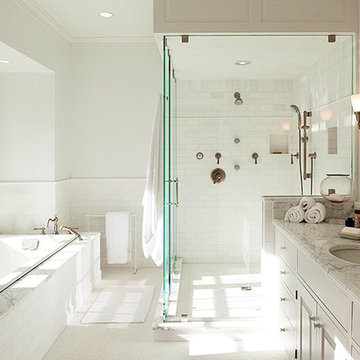
The new master bath features a sunny bay window for the bathtub, a large stream shower stall and a marble vanity.
ボストンにあるラグジュアリーな広いトラディショナルスタイルのおしゃれなマスターバスルーム (アンダーカウンター洗面器、レイズドパネル扉のキャビネット、白いキャビネット、大理石の洗面台、ドロップイン型浴槽、ダブルシャワー、白いタイル、石タイル、白い壁、大理石の床、白い床) の写真
ボストンにあるラグジュアリーな広いトラディショナルスタイルのおしゃれなマスターバスルーム (アンダーカウンター洗面器、レイズドパネル扉のキャビネット、白いキャビネット、大理石の洗面台、ドロップイン型浴槽、ダブルシャワー、白いタイル、石タイル、白い壁、大理石の床、白い床) の写真
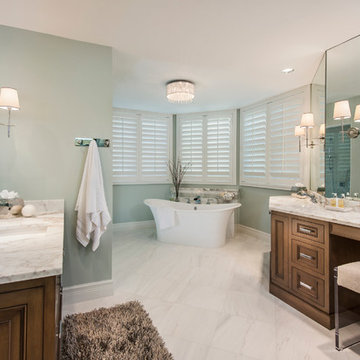
Amber Fredreiksen Photography
マイアミにある広いトラディショナルスタイルのおしゃれなマスターバスルーム (置き型浴槽、大理石の洗面台、オーバーカウンターシンク、レイズドパネル扉のキャビネット、中間色木目調キャビネット、白いタイル、石スラブタイル、青い壁、大理石の床) の写真
マイアミにある広いトラディショナルスタイルのおしゃれなマスターバスルーム (置き型浴槽、大理石の洗面台、オーバーカウンターシンク、レイズドパネル扉のキャビネット、中間色木目調キャビネット、白いタイル、石スラブタイル、青い壁、大理石の床) の写真

Luxurious stone pebble mosaic tile is at both floor and ceiling. Fog free mirror, steam and body sprays make this a spa like shower a daily escape.
ラスベガスにあるラグジュアリーな広いトランジショナルスタイルのおしゃれなマスターバスルーム (レイズドパネル扉のキャビネット、茶色いキャビネット、置き型浴槽、コーナー設置型シャワー、一体型トイレ 、ベージュのタイル、磁器タイル、ベージュの壁、玉石タイル、アンダーカウンター洗面器、珪岩の洗面台、ベージュの床、開き戸のシャワー、ベージュのカウンター) の写真
ラスベガスにあるラグジュアリーな広いトランジショナルスタイルのおしゃれなマスターバスルーム (レイズドパネル扉のキャビネット、茶色いキャビネット、置き型浴槽、コーナー設置型シャワー、一体型トイレ 、ベージュのタイル、磁器タイル、ベージュの壁、玉石タイル、アンダーカウンター洗面器、珪岩の洗面台、ベージュの床、開き戸のシャワー、ベージュのカウンター) の写真
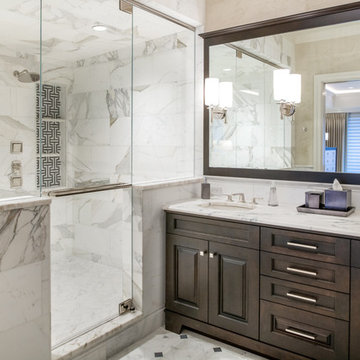
Julio Aguilar Photography
タンパにあるビーチスタイルのおしゃれなマスターバスルーム (濃色木目調キャビネット、大理石タイル、大理石の洗面台、白い壁、アンダーカウンター洗面器、マルチカラーの床、開き戸のシャワー、白い洗面カウンター、レイズドパネル扉のキャビネット) の写真
タンパにあるビーチスタイルのおしゃれなマスターバスルーム (濃色木目調キャビネット、大理石タイル、大理石の洗面台、白い壁、アンダーカウンター洗面器、マルチカラーの床、開き戸のシャワー、白い洗面カウンター、レイズドパネル扉のキャビネット) の写真

ナッシュビルにある高級な広いトランジショナルスタイルのおしゃれなマスターバスルーム (レイズドパネル扉のキャビネット、白いキャビネット、置き型浴槽、コーナー設置型シャワー、分離型トイレ、ベージュのタイル、マルチカラーのタイル、モザイクタイル、青い壁、磁器タイルの床、アンダーカウンター洗面器、大理石の洗面台) の写真

Фотограф - Гришко Юрий
モスクワにある高級なトラディショナルスタイルのおしゃれなバスルーム (浴槽なし) (紫のキャビネット、白いタイル、セラミックタイル、紫の壁、セラミックタイルの床、アンダーカウンター洗面器、大理石の洗面台、引戸のシャワー、コーナー設置型シャワー、マルチカラーの床、レイズドパネル扉のキャビネット) の写真
モスクワにある高級なトラディショナルスタイルのおしゃれなバスルーム (浴槽なし) (紫のキャビネット、白いタイル、セラミックタイル、紫の壁、セラミックタイルの床、アンダーカウンター洗面器、大理石の洗面台、引戸のシャワー、コーナー設置型シャワー、マルチカラーの床、レイズドパネル扉のキャビネット) の写真
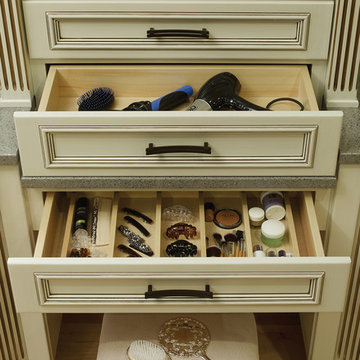
Covered Bridge Cabinetry specializes in the highest quality custom cabinetry. Our extensive line of accessories, details, and embellishments makes it easy to truly make your kitchen or bathroom one of a kind. This traditional luxury bathroom features our Raritan door style in Sugar White, with a Brush Premium Finish. The Raritan door style blends a Raised-Panel door front with a Recessed panel drawer front. Featuring a raised panel valence, traditional mullion door inserts, and tulip legs, this kitchen is perfect for a large luxury bathroom. By adding accessories such as a spice rack, cutlery dividers, and wood tiered door storage, this bathroom vanity provides stylish and convenient organization. Photography by St. Niell Studio.
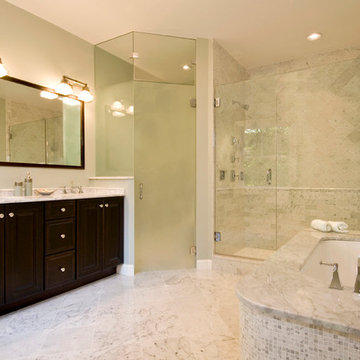
Metropolitan ShowHouse Collection
ボストンにある中くらいなトランジショナルスタイルのおしゃれなマスターバスルーム (レイズドパネル扉のキャビネット、濃色木目調キャビネット、アンダーマウント型浴槽、コーナー設置型シャワー、一体型トイレ 、グレーのタイル、白いタイル、磁器タイル、グレーの壁、大理石の床、アンダーカウンター洗面器、大理石の洗面台、グレーの床、開き戸のシャワー) の写真
ボストンにある中くらいなトランジショナルスタイルのおしゃれなマスターバスルーム (レイズドパネル扉のキャビネット、濃色木目調キャビネット、アンダーマウント型浴槽、コーナー設置型シャワー、一体型トイレ 、グレーのタイル、白いタイル、磁器タイル、グレーの壁、大理石の床、アンダーカウンター洗面器、大理石の洗面台、グレーの床、開き戸のシャワー) の写真

Builder: J. Peterson Homes
Interior Designer: Francesca Owens
Photographers: Ashley Avila Photography, Bill Hebert, & FulView
Capped by a picturesque double chimney and distinguished by its distinctive roof lines and patterned brick, stone and siding, Rookwood draws inspiration from Tudor and Shingle styles, two of the world’s most enduring architectural forms. Popular from about 1890 through 1940, Tudor is characterized by steeply pitched roofs, massive chimneys, tall narrow casement windows and decorative half-timbering. Shingle’s hallmarks include shingled walls, an asymmetrical façade, intersecting cross gables and extensive porches. A masterpiece of wood and stone, there is nothing ordinary about Rookwood, which combines the best of both worlds.
Once inside the foyer, the 3,500-square foot main level opens with a 27-foot central living room with natural fireplace. Nearby is a large kitchen featuring an extended island, hearth room and butler’s pantry with an adjacent formal dining space near the front of the house. Also featured is a sun room and spacious study, both perfect for relaxing, as well as two nearby garages that add up to almost 1,500 square foot of space. A large master suite with bath and walk-in closet which dominates the 2,700-square foot second level which also includes three additional family bedrooms, a convenient laundry and a flexible 580-square-foot bonus space. Downstairs, the lower level boasts approximately 1,000 more square feet of finished space, including a recreation room, guest suite and additional storage.
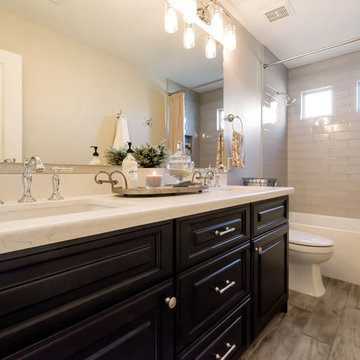
Hall Bathroom - Demo'd complete bathroom. Installed Large soaking tub, subway tile to the ceiling, two new rain glass windows, custom smokehouse cabinets, Quartz counter tops and all new chrome fixtures.
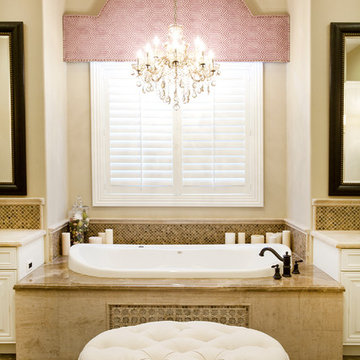
Jim Decker
ラスベガスにある高級な中くらいなトラディショナルスタイルのおしゃれなマスターバスルーム (白いキャビネット、ドロップイン型浴槽、ベージュのタイル、レイズドパネル扉のキャビネット、石タイル、ベージュの壁、大理石の床、大理石の洗面台) の写真
ラスベガスにある高級な中くらいなトラディショナルスタイルのおしゃれなマスターバスルーム (白いキャビネット、ドロップイン型浴槽、ベージュのタイル、レイズドパネル扉のキャビネット、石タイル、ベージュの壁、大理石の床、大理石の洗面台) の写真
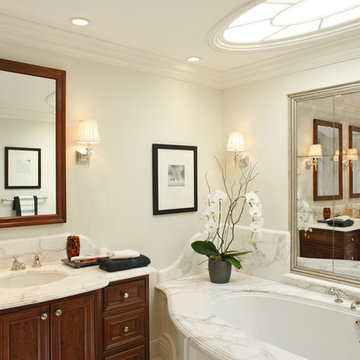
This 6500 s.f. new home on one of the best blocks in San Francisco’s Pacific Heights, was designed for the needs of family with two work-from-home professionals. We focused on well-scaled rooms and excellent flow between spaces. We applied customized classical detailing and luxurious materials over a modern design approach of clean lines and state-of-the-art contemporary amenities. Materials include integral color stucco, custom mahogany windows, book-matched Calacatta marble, slate roofing and wrought-iron railings.

他の地域にあるお手頃価格の中くらいなトラディショナルスタイルのおしゃれなマスターバスルーム (レイズドパネル扉のキャビネット、緑のキャビネット、ドロップイン型浴槽、ベージュのタイル、ベージュの壁、アンダーカウンター洗面器、珪岩の洗面台、茶色い床、開き戸のシャワー、ベージュのカウンター、トイレ室、洗面台2つ、造り付け洗面台) の写真
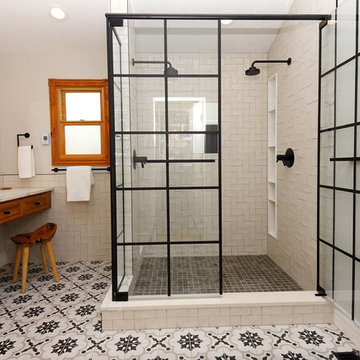
Haley Hendrickson Photography
デンバーにある広いエクレクティックスタイルのおしゃれなマスターバスルーム (レイズドパネル扉のキャビネット、濃色木目調キャビネット、ダブルシャワー、白いタイル、磁器タイル、白い壁、セメントタイルの床、アンダーカウンター洗面器、珪岩の洗面台、マルチカラーの床、開き戸のシャワー) の写真
デンバーにある広いエクレクティックスタイルのおしゃれなマスターバスルーム (レイズドパネル扉のキャビネット、濃色木目調キャビネット、ダブルシャワー、白いタイル、磁器タイル、白い壁、セメントタイルの床、アンダーカウンター洗面器、珪岩の洗面台、マルチカラーの床、開き戸のシャワー) の写真
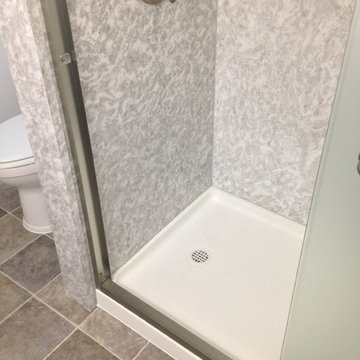
New Walk in shower with bypass shower door. Acrylic wall solutions. Wainscoting, flooring, and new toilet
クリーブランドにある低価格の中くらいなトラディショナルスタイルのおしゃれなマスターバスルーム (レイズドパネル扉のキャビネット、白いキャビネット、アルコーブ型シャワー、分離型トイレ、青いタイル、グレーの壁、クッションフロア、一体型シンク、大理石の洗面台、グレーの床、引戸のシャワー、白い洗面カウンター) の写真
クリーブランドにある低価格の中くらいなトラディショナルスタイルのおしゃれなマスターバスルーム (レイズドパネル扉のキャビネット、白いキャビネット、アルコーブ型シャワー、分離型トイレ、青いタイル、グレーの壁、クッションフロア、一体型シンク、大理石の洗面台、グレーの床、引戸のシャワー、白い洗面カウンター) の写真
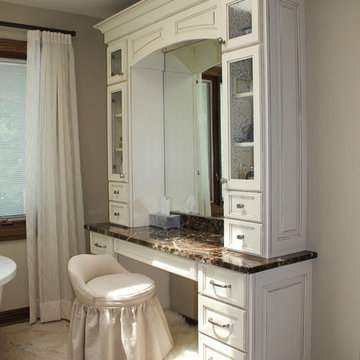
シカゴにある広いトラディショナルスタイルのおしゃれなマスターバスルーム (レイズドパネル扉のキャビネット、ベージュのキャビネット、置き型浴槽、コーナー設置型シャワー、分離型トイレ、ベージュのタイル、磁器タイル、ベージュの壁、磁器タイルの床、アンダーカウンター洗面器、大理石の洗面台、ベージュの床、開き戸のシャワー、ブラウンの洗面カウンター、シャワーベンチ、洗面台2つ、造り付け洗面台) の写真
ベージュの浴室・バスルーム (大理石の洗面台、珪岩の洗面台、レイズドパネル扉のキャビネット) の写真
1