白い浴室・バスルーム (大理石の洗面台、珪岩の洗面台、オープンシェルフ) の写真
絞り込み:
資材コスト
並び替え:今日の人気順
写真 1〜20 枚目(全 579 枚)
1/5

Mel Carll
ロサンゼルスにある小さなトランジショナルスタイルのおしゃれなバスルーム (浴槽なし) (オープンシェルフ、黒いキャビネット、コーナー設置型シャワー、分離型トイレ、白いタイル、サブウェイタイル、白い壁、セメントタイルの床、アンダーカウンター洗面器、大理石の洗面台、マルチカラーの床、開き戸のシャワー、白い洗面カウンター) の写真
ロサンゼルスにある小さなトランジショナルスタイルのおしゃれなバスルーム (浴槽なし) (オープンシェルフ、黒いキャビネット、コーナー設置型シャワー、分離型トイレ、白いタイル、サブウェイタイル、白い壁、セメントタイルの床、アンダーカウンター洗面器、大理石の洗面台、マルチカラーの床、開き戸のシャワー、白い洗面カウンター) の写真

This 80's style Mediterranean Revival house was modernized to fit the needs of a bustling family. The home was updated from a choppy and enclosed layout to an open concept, creating connectivity for the whole family. A combination of modern styles and cozy elements makes the space feel open and inviting.
Photos By: Paul Vu

Pfuner Design
マイアミにあるラグジュアリーな広いモダンスタイルのおしゃれなマスターバスルーム (オープンシェルフ、茶色いキャビネット、ドロップイン型浴槽、オープン型シャワー、一体型トイレ 、ベージュのタイル、大理石タイル、ベージュの壁、大理石の床、ベッセル式洗面器、大理石の洗面台、ベージュの床、開き戸のシャワー) の写真
マイアミにあるラグジュアリーな広いモダンスタイルのおしゃれなマスターバスルーム (オープンシェルフ、茶色いキャビネット、ドロップイン型浴槽、オープン型シャワー、一体型トイレ 、ベージュのタイル、大理石タイル、ベージュの壁、大理石の床、ベッセル式洗面器、大理石の洗面台、ベージュの床、開き戸のシャワー) の写真
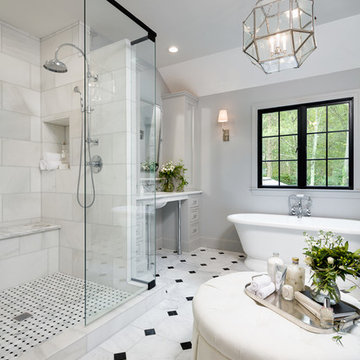
他の地域にある高級な広いトラディショナルスタイルのおしゃれなマスターバスルーム (置き型浴槽、大理石の床、アンダーカウンター洗面器、大理石の洗面台、オープンシェルフ、グレーのキャビネット、ダブルシャワー、一体型トイレ 、モノトーンのタイル、石タイル、グレーの壁) の写真

Established in 1895 as a warehouse for the spice trade, 481 Washington was built to last. With its 25-inch-thick base and enchanting Beaux Arts facade, this regal structure later housed a thriving Hudson Square printing company. After an impeccable renovation, the magnificent loft building’s original arched windows and exquisite cornice remain a testament to the grandeur of days past. Perfectly anchored between Soho and Tribeca, Spice Warehouse has been converted into 12 spacious full-floor lofts that seamlessly fuse Old World character with modern convenience. Steps from the Hudson River, Spice Warehouse is within walking distance of renowned restaurants, famed art galleries, specialty shops and boutiques. With its golden sunsets and outstanding facilities, this is the ideal destination for those seeking the tranquil pleasures of the Hudson River waterfront.
Expansive private floor residences were designed to be both versatile and functional, each with 3 to 4 bedrooms, 3 full baths, and a home office. Several residences enjoy dramatic Hudson River views.
This open space has been designed to accommodate a perfect Tribeca city lifestyle for entertaining, relaxing and working.
This living room design reflects a tailored “old world” look, respecting the original features of the Spice Warehouse. With its high ceilings, arched windows, original brick wall and iron columns, this space is a testament of ancient time and old world elegance.
The master bathroom was designed with tradition in mind and a taste for old elegance. it is fitted with a fabulous walk in glass shower and a deep soaking tub.
The pedestal soaking tub and Italian carrera marble metal legs, double custom sinks balance classic style and modern flair.
The chosen tiles are a combination of carrera marble subway tiles and hexagonal floor tiles to create a simple yet luxurious look.
Photography: Francis Augustine

フェニックスにあるラグジュアリーな広いトランジショナルスタイルのおしゃれなバスルーム (浴槽なし) (オープンシェルフ、茶色いキャビネット、一体型トイレ 、白いタイル、白い壁、セメントタイルの床、アンダーカウンター洗面器、大理石の洗面台、黒い床、白い洗面カウンター、トイレ室、洗面台1つ、独立型洗面台、折り上げ天井、パネル壁) の写真
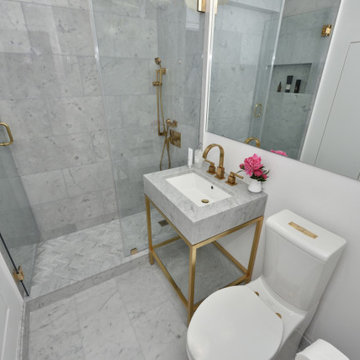
ニューヨークにある高級な小さなトランジショナルスタイルのおしゃれなバスルーム (浴槽なし) (オープンシェルフ、グレーのキャビネット、アルコーブ型シャワー、一体型トイレ 、白いタイル、大理石タイル、白い壁、大理石の床、アンダーカウンター洗面器、大理石の洗面台、黒い床、開き戸のシャワー、グレーの洗面カウンター、洗面台1つ、独立型洗面台) の写真
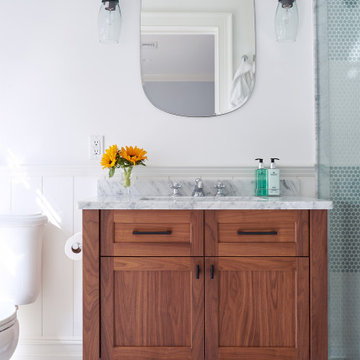
ニューヨークにあるビーチスタイルのおしゃれな浴室 (オープンシェルフ、中間色木目調キャビネット、アルコーブ型浴槽、シャワー付き浴槽 、分離型トイレ、白いタイル、サブウェイタイル、白い壁、ベッセル式洗面器、大理石の洗面台、マルチカラーの床、シャワーカーテン、白い洗面カウンター) の写真
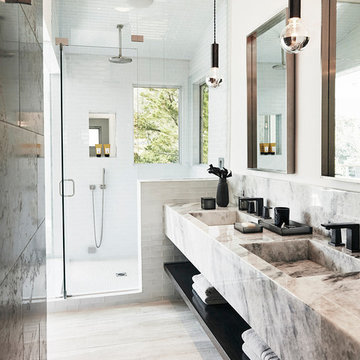
Custom stone double vanity. Tiled shower
ブリスベンにある中くらいなコンテンポラリースタイルのおしゃれな浴室 (オープンシェルフ、白いタイル、サブウェイタイル、白い壁、一体型シンク、開き戸のシャワー、白いキャビネット、オープン型シャワー、淡色無垢フローリング、大理石の洗面台、グレーの洗面カウンター) の写真
ブリスベンにある中くらいなコンテンポラリースタイルのおしゃれな浴室 (オープンシェルフ、白いタイル、サブウェイタイル、白い壁、一体型シンク、開き戸のシャワー、白いキャビネット、オープン型シャワー、淡色無垢フローリング、大理石の洗面台、グレーの洗面カウンター) の写真
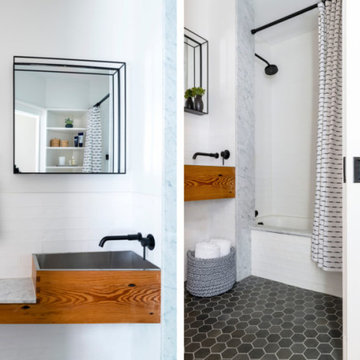
ボストンにあるお手頃価格の小さなコンテンポラリースタイルのおしゃれなバスルーム (浴槽なし) (オープンシェルフ、淡色木目調キャビネット、ドロップイン型浴槽、白いタイル、セラミックタイル、壁付け型シンク、大理石の洗面台、グレーの洗面カウンター、洗面台1つ、造り付け洗面台、一体型トイレ 、白い壁、セラミックタイルの床、黒い床) の写真
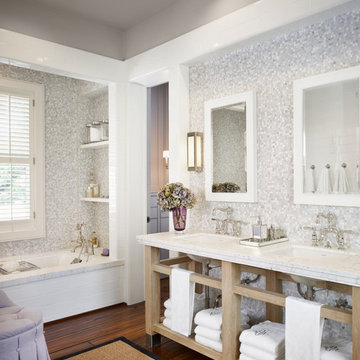
Casey Dunn Photography
ヒューストンにある高級な広いカントリー風のおしゃれなマスターバスルーム (グレーのタイル、白いタイル、モザイクタイル、濃色無垢フローリング、アンダーカウンター洗面器、オープンシェルフ、淡色木目調キャビネット、アルコーブ型浴槽、グレーの壁、大理石の洗面台) の写真
ヒューストンにある高級な広いカントリー風のおしゃれなマスターバスルーム (グレーのタイル、白いタイル、モザイクタイル、濃色無垢フローリング、アンダーカウンター洗面器、オープンシェルフ、淡色木目調キャビネット、アルコーブ型浴槽、グレーの壁、大理石の洗面台) の写真

Paul Dyer
サンフランシスコにある高級な中くらいなヴィクトリアン調のおしゃれなマスターバスルーム (オープンシェルフ、アルコーブ型浴槽、シャワー付き浴槽 、一体型トイレ 、白いタイル、大理石タイル、マルチカラーの壁、モザイクタイル、ペデスタルシンク、白い床、開き戸のシャワー、緑のキャビネット、大理石の洗面台) の写真
サンフランシスコにある高級な中くらいなヴィクトリアン調のおしゃれなマスターバスルーム (オープンシェルフ、アルコーブ型浴槽、シャワー付き浴槽 、一体型トイレ 、白いタイル、大理石タイル、マルチカラーの壁、モザイクタイル、ペデスタルシンク、白い床、開き戸のシャワー、緑のキャビネット、大理石の洗面台) の写真
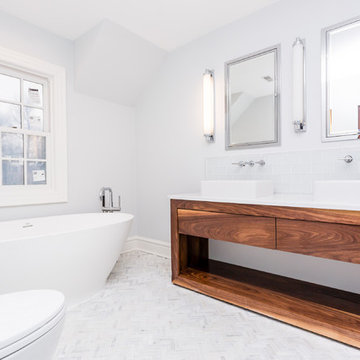
We completed this bathroom remodel in January 2016. Before photos are on our website. We built this custom vanity console with Walnut because the original cabinet maker was 8 weeks out and the bathroom was already demoed when we were hired.
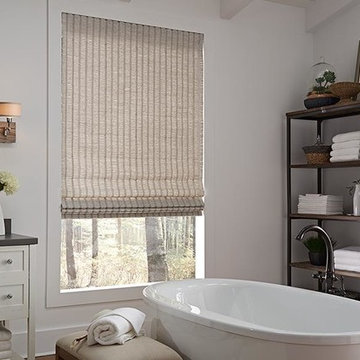
Custom fabric roman shades can be made in a wide variety of colors, textures and styles. This roman shade is a master bathroom decorating idea that flows with the rest of the bathroom design / decor. Windows Dressed Up in Denver is also is your store for custom curtains, drapes, valances, custom roman shades, valances and cornices. We also make custom bedding - comforters, duvet covers, throw pillows, bolsters and upholstered headboards. Custom curtain rods & drapery hardware too. Home decorators dream store! Hunter Douglas Vignette, Graber and Lafayette Genesis Roman Shades
Lafayette fabric roman shade photo. Bathroom Designs and Ideas.
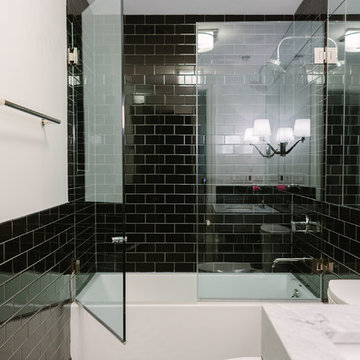
Photo Credit:
Aimée Mazzenga
シカゴにある中くらいなトランジショナルスタイルのおしゃれな浴室 (オープンシェルフ、アルコーブ型浴槽、シャワー付き浴槽 、分離型トイレ、黒いタイル、磁器タイル、白い壁、磁器タイルの床、オーバーカウンターシンク、大理石の洗面台、マルチカラーの床、開き戸のシャワー、マルチカラーの洗面カウンター) の写真
シカゴにある中くらいなトランジショナルスタイルのおしゃれな浴室 (オープンシェルフ、アルコーブ型浴槽、シャワー付き浴槽 、分離型トイレ、黒いタイル、磁器タイル、白い壁、磁器タイルの床、オーバーカウンターシンク、大理石の洗面台、マルチカラーの床、開き戸のシャワー、マルチカラーの洗面カウンター) の写真
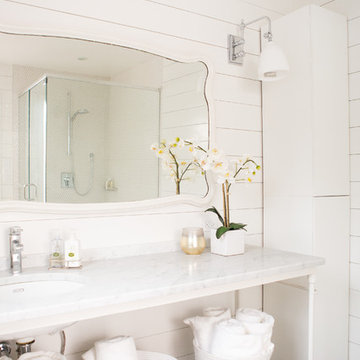
A cabin in Western Wisconsin is transformed from within to become a serene and modern retreat. In a past life, this cabin was a fishing cottage which was part of a resort built in the 1920’s on a small lake not far from the Twin Cities. The cabin has had multiple additions over the years so improving flow to the outdoor space, creating a family friendly kitchen, and relocating a bigger master bedroom on the lake side were priorities. The solution was to bring the kitchen from the back of the cabin up to the front, reduce the size of an overly large bedroom in the back in order to create a more generous front entry way/mudroom adjacent to the kitchen, and add a fireplace in the center of the main floor.
Photographer: Wing Ta
Interior Design: Jennaea Gearhart Design
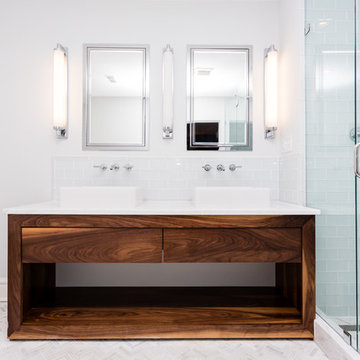
We completed this bathroom remodel in January 2016. Before photos are on our website. We built this custom vanity console with Walnut because the original cabinet maker was 8 weeks out and the bathroom was already demoed when we were hired.

シドニーにあるトランジショナルスタイルのおしゃれなマスターバスルーム (オープンシェルフ、白いキャビネット、置き型浴槽、アルコーブ型シャワー、分離型トイレ、白いタイル、大理石タイル、白い壁、無垢フローリング、横長型シンク、大理石の洗面台、茶色い床、開き戸のシャワー、白い洗面カウンター、トイレ室、洗面台2つ、フローティング洗面台) の写真

フェニックスにあるラグジュアリーな広いトランジショナルスタイルのおしゃれなバスルーム (浴槽なし) (オープンシェルフ、茶色いキャビネット、一体型トイレ 、白いタイル、白い壁、セメントタイルの床、アンダーカウンター洗面器、大理石の洗面台、黒い床、白い洗面カウンター、トイレ室、洗面台1つ、独立型洗面台、折り上げ天井、パネル壁) の写真

This guest bathroom was designed to reflect the home’s historical character and contemporary feel. Custom vanity overhanging a wood bench storage unit. Ann sacks’ ceramic and glazed lava stone tiles throughout.
白い浴室・バスルーム (大理石の洗面台、珪岩の洗面台、オープンシェルフ) の写真
1