浴室・バスルーム (大理石の洗面台、珪岩の洗面台、中間色木目調キャビネット、赤いタイル) の写真
絞り込み:
資材コスト
並び替え:今日の人気順
写真 1〜20 枚目(全 27 枚)
1/5

A bold, elegant retreat complete with a large walk in shower clad in an eye catching Afyon Violet marble. The design team was able to incorporate a new private toilet room and delicate soaker tub that sits upon the timeless herringbone marble floors. The classically design walnut cabinetry with red undertones balances out the more brazen, plum hued pattern of the wall tile. The single, solid pewter urban electric wall sconce makes a refined industrial statement while breaking up the large expanse of the mirror.

Photography by Eduard Hueber / archphoto
North and south exposures in this 3000 square foot loft in Tribeca allowed us to line the south facing wall with two guest bedrooms and a 900 sf master suite. The trapezoid shaped plan creates an exaggerated perspective as one looks through the main living space space to the kitchen. The ceilings and columns are stripped to bring the industrial space back to its most elemental state. The blackened steel canopy and blackened steel doors were designed to complement the raw wood and wrought iron columns of the stripped space. Salvaged materials such as reclaimed barn wood for the counters and reclaimed marble slabs in the master bathroom were used to enhance the industrial feel of the space.
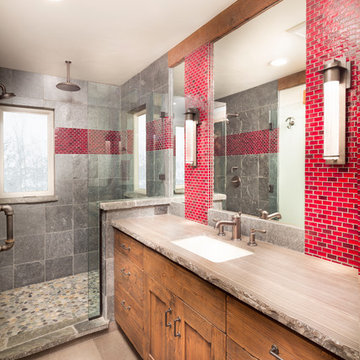
Tom Zikas
サクラメントにあるラグジュアリーな中くらいなラスティックスタイルのおしゃれな子供用バスルーム (家具調キャビネット、中間色木目調キャビネット、オープン型シャワー、赤いタイル、アンダーカウンター洗面器、大理石の洗面台、マルチカラーの壁) の写真
サクラメントにあるラグジュアリーな中くらいなラスティックスタイルのおしゃれな子供用バスルーム (家具調キャビネット、中間色木目調キャビネット、オープン型シャワー、赤いタイル、アンダーカウンター洗面器、大理石の洗面台、マルチカラーの壁) の写真
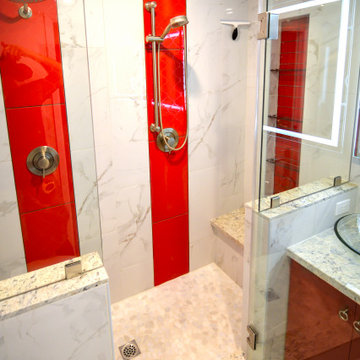
Jay Adams
高級な中くらいなモダンスタイルのおしゃれなマスターバスルーム (フラットパネル扉のキャビネット、分離型トイレ、白い壁、ベッセル式洗面器、中間色木目調キャビネット、アルコーブ型シャワー、グレーのタイル、赤いタイル、石タイル、珪岩の洗面台) の写真
高級な中くらいなモダンスタイルのおしゃれなマスターバスルーム (フラットパネル扉のキャビネット、分離型トイレ、白い壁、ベッセル式洗面器、中間色木目調キャビネット、アルコーブ型シャワー、グレーのタイル、赤いタイル、石タイル、珪岩の洗面台) の写真
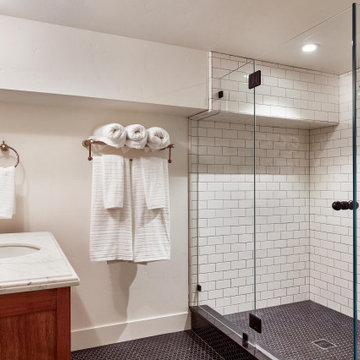
Although it is located in the basement, this guest bath still offers a luxurious shower experience. Classic subway wall tile and hexagonal floor tile get a modern upgrade with the use of a clear glass shower enclosure and black hardware. By including a shelf in the niche, both short and tall toiletries/razors have a place to land.
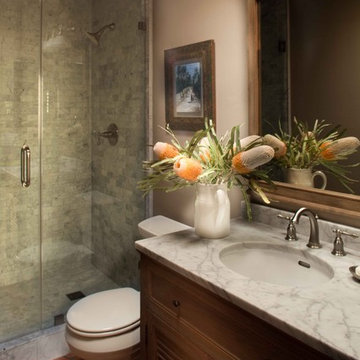
Steven Kaye Photography
フェニックスにある中くらいなトラディショナルスタイルのおしゃれなバスルーム (浴槽なし) (ルーバー扉のキャビネット、中間色木目調キャビネット、バリアフリー、分離型トイレ、赤いタイル、テラコッタタイル、ベージュの壁、テラコッタタイルの床、アンダーカウンター洗面器、大理石の洗面台) の写真
フェニックスにある中くらいなトラディショナルスタイルのおしゃれなバスルーム (浴槽なし) (ルーバー扉のキャビネット、中間色木目調キャビネット、バリアフリー、分離型トイレ、赤いタイル、テラコッタタイル、ベージュの壁、テラコッタタイルの床、アンダーカウンター洗面器、大理石の洗面台) の写真
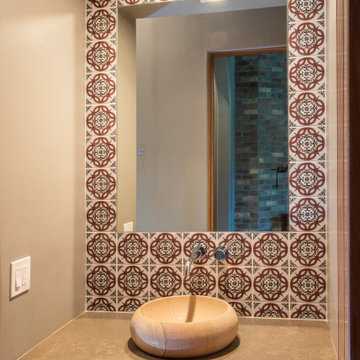
Guest Bath off the family room using similar tile from the kitchen, same cabinets and counter for consistency.
フェニックスにある高級な広いトラディショナルスタイルのおしゃれなバスルーム (浴槽なし) (シェーカースタイル扉のキャビネット、中間色木目調キャビネット、アルコーブ型シャワー、一体型トイレ 、赤いタイル、モザイクタイル、トラバーチンの床、ベッセル式洗面器、珪岩の洗面台、ベージュの床、ブラウンの洗面カウンター、洗面台1つ、造り付け洗面台) の写真
フェニックスにある高級な広いトラディショナルスタイルのおしゃれなバスルーム (浴槽なし) (シェーカースタイル扉のキャビネット、中間色木目調キャビネット、アルコーブ型シャワー、一体型トイレ 、赤いタイル、モザイクタイル、トラバーチンの床、ベッセル式洗面器、珪岩の洗面台、ベージュの床、ブラウンの洗面カウンター、洗面台1つ、造り付け洗面台) の写真
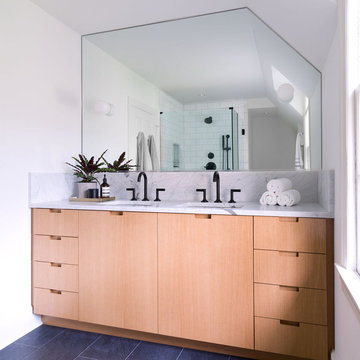
Master Bathroom
David Hartz Photography
他の地域にあるモダンスタイルのおしゃれなマスターバスルーム (フラットパネル扉のキャビネット、中間色木目調キャビネット、コーナー設置型シャワー、一体型トイレ 、赤いタイル、サブウェイタイル、白い壁、スレートの床、アンダーカウンター洗面器、大理石の洗面台、グレーの床、開き戸のシャワー、グレーの洗面カウンター) の写真
他の地域にあるモダンスタイルのおしゃれなマスターバスルーム (フラットパネル扉のキャビネット、中間色木目調キャビネット、コーナー設置型シャワー、一体型トイレ 、赤いタイル、サブウェイタイル、白い壁、スレートの床、アンダーカウンター洗面器、大理石の洗面台、グレーの床、開き戸のシャワー、グレーの洗面カウンター) の写真
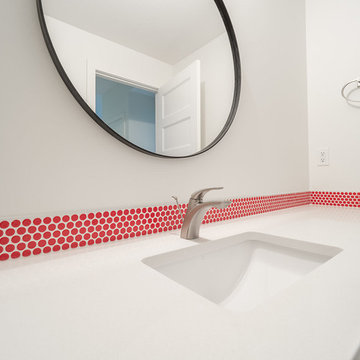
Home Builder Ridge Stone Homes
エドモントンにある中くらいな北欧スタイルのおしゃれなバスルーム (浴槽なし) (フラットパネル扉のキャビネット、中間色木目調キャビネット、分離型トイレ、赤いタイル、磁器タイル、白い壁、クッションフロア、オーバーカウンターシンク、珪岩の洗面台、グレーの床、アルコーブ型シャワー、開き戸のシャワー) の写真
エドモントンにある中くらいな北欧スタイルのおしゃれなバスルーム (浴槽なし) (フラットパネル扉のキャビネット、中間色木目調キャビネット、分離型トイレ、赤いタイル、磁器タイル、白い壁、クッションフロア、オーバーカウンターシンク、珪岩の洗面台、グレーの床、アルコーブ型シャワー、開き戸のシャワー) の写真
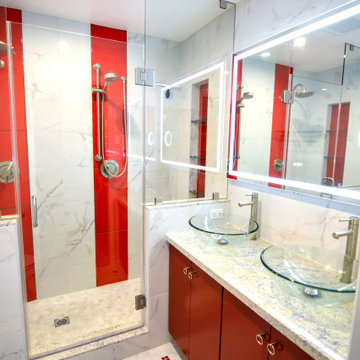
Jay Adams
高級な中くらいなモダンスタイルのおしゃれなマスターバスルーム (フラットパネル扉のキャビネット、分離型トイレ、白い壁、ベッセル式洗面器、中間色木目調キャビネット、アルコーブ型シャワー、グレーのタイル、赤いタイル、石タイル、珪岩の洗面台) の写真
高級な中くらいなモダンスタイルのおしゃれなマスターバスルーム (フラットパネル扉のキャビネット、分離型トイレ、白い壁、ベッセル式洗面器、中間色木目調キャビネット、アルコーブ型シャワー、グレーのタイル、赤いタイル、石タイル、珪岩の洗面台) の写真
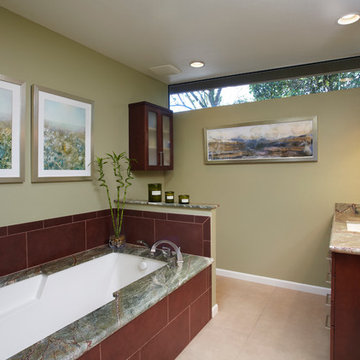
Master Bath
Photo by Robin Stancliff
フェニックスにあるコンテンポラリースタイルのおしゃれな浴室 (アンダーカウンター洗面器、中間色木目調キャビネット、大理石の洗面台、アンダーマウント型浴槽、赤いタイル、磁器タイル、緑の壁、磁器タイルの床) の写真
フェニックスにあるコンテンポラリースタイルのおしゃれな浴室 (アンダーカウンター洗面器、中間色木目調キャビネット、大理石の洗面台、アンダーマウント型浴槽、赤いタイル、磁器タイル、緑の壁、磁器タイルの床) の写真
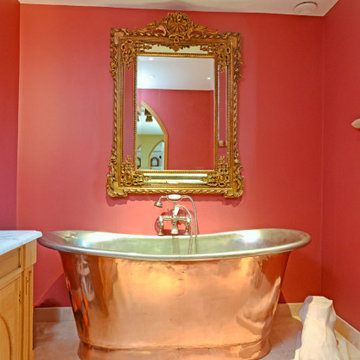
copper bath and joinery made ecliastical carrerra marble cabinet
ハートフォードシャーにある高級な中くらいなヴィクトリアン調のおしゃれな子供用バスルーム (落し込みパネル扉のキャビネット、中間色木目調キャビネット、置き型浴槽、シャワー付き浴槽 、分離型トイレ、赤いタイル、大理石タイル、赤い壁、トラバーチンの床、オーバーカウンターシンク、大理石の洗面台、ベージュの床、白い洗面カウンター、洗面台1つ、独立型洗面台) の写真
ハートフォードシャーにある高級な中くらいなヴィクトリアン調のおしゃれな子供用バスルーム (落し込みパネル扉のキャビネット、中間色木目調キャビネット、置き型浴槽、シャワー付き浴槽 、分離型トイレ、赤いタイル、大理石タイル、赤い壁、トラバーチンの床、オーバーカウンターシンク、大理石の洗面台、ベージュの床、白い洗面カウンター、洗面台1つ、独立型洗面台) の写真
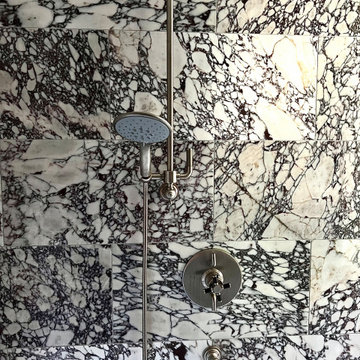
The classically designed walnut cabinetry with red undertones balances out the more brazen, plum hued pattern of the wall tile
サンディエゴにある高級な小さなモダンスタイルのおしゃれなマスターバスルーム (シェーカースタイル扉のキャビネット、中間色木目調キャビネット、置き型浴槽、洗い場付きシャワー、赤いタイル、大理石タイル、白い壁、大理石の床、アンダーカウンター洗面器、大理石の洗面台、白い床、開き戸のシャワー、白い洗面カウンター、トイレ室、洗面台2つ、造り付け洗面台) の写真
サンディエゴにある高級な小さなモダンスタイルのおしゃれなマスターバスルーム (シェーカースタイル扉のキャビネット、中間色木目調キャビネット、置き型浴槽、洗い場付きシャワー、赤いタイル、大理石タイル、白い壁、大理石の床、アンダーカウンター洗面器、大理石の洗面台、白い床、開き戸のシャワー、白い洗面カウンター、トイレ室、洗面台2つ、造り付け洗面台) の写真
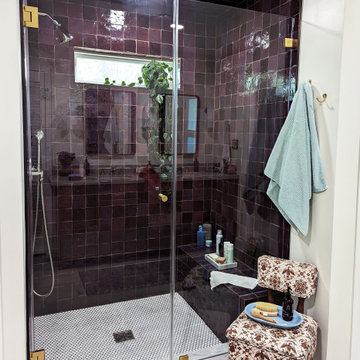
ヒューストンにあるお手頃価格の中くらいなミッドセンチュリースタイルのおしゃれなマスターバスルーム (中間色木目調キャビネット、アルコーブ型シャワー、一体型トイレ 、赤いタイル、テラコッタタイル、白い壁、磁器タイルの床、アンダーカウンター洗面器、珪岩の洗面台、グレーの床、開き戸のシャワー、グレーの洗面カウンター、シャワーベンチ、洗面台2つ、独立型洗面台) の写真
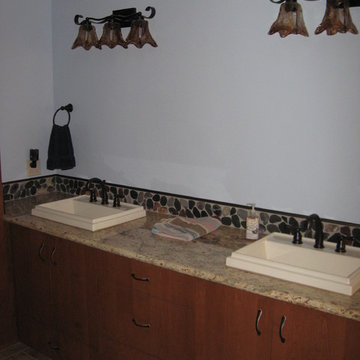
Bathroom vanity with granite top and rock backsplash. (Mirror was on order)
フェニックスにあるお手頃価格の中くらいなトラディショナルスタイルのおしゃれなマスターバスルーム (フラットパネル扉のキャビネット、中間色木目調キャビネット、シャワー付き浴槽 、分離型トイレ、赤いタイル、サブウェイタイル、青い壁、磁器タイルの床、オーバーカウンターシンク、大理石の洗面台) の写真
フェニックスにあるお手頃価格の中くらいなトラディショナルスタイルのおしゃれなマスターバスルーム (フラットパネル扉のキャビネット、中間色木目調キャビネット、シャワー付き浴槽 、分離型トイレ、赤いタイル、サブウェイタイル、青い壁、磁器タイルの床、オーバーカウンターシンク、大理石の洗面台) の写真
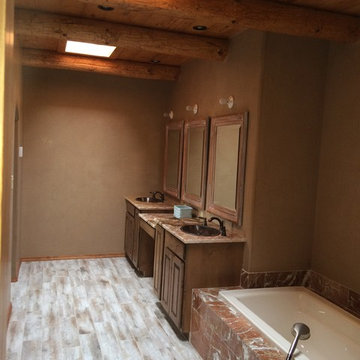
Marble Tile
アルバカーキにある高級な中くらいなおしゃれなマスターバスルーム (中間色木目調キャビネット、ドロップイン型浴槽、バリアフリー、赤いタイル、石タイル、茶色い壁、大理石の床、オーバーカウンターシンク、大理石の洗面台) の写真
アルバカーキにある高級な中くらいなおしゃれなマスターバスルーム (中間色木目調キャビネット、ドロップイン型浴槽、バリアフリー、赤いタイル、石タイル、茶色い壁、大理石の床、オーバーカウンターシンク、大理石の洗面台) の写真

Photography by Eduard Hueber / archphoto
North and south exposures in this 3000 square foot loft in Tribeca allowed us to line the south facing wall with two guest bedrooms and a 900 sf master suite. The trapezoid shaped plan creates an exaggerated perspective as one looks through the main living space space to the kitchen. The ceilings and columns are stripped to bring the industrial space back to its most elemental state. The blackened steel canopy and blackened steel doors were designed to complement the raw wood and wrought iron columns of the stripped space. Salvaged materials such as reclaimed barn wood for the counters and reclaimed marble slabs in the master bathroom were used to enhance the industrial feel of the space.
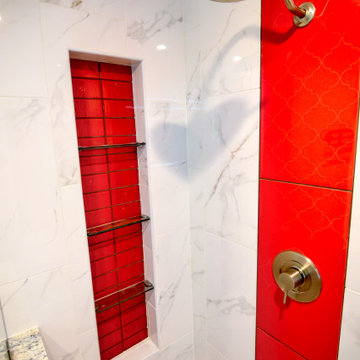
Jay Adams
高級な中くらいなモダンスタイルのおしゃれなマスターバスルーム (フラットパネル扉のキャビネット、分離型トイレ、白い壁、ベッセル式洗面器、中間色木目調キャビネット、アルコーブ型シャワー、グレーのタイル、赤いタイル、石タイル、珪岩の洗面台) の写真
高級な中くらいなモダンスタイルのおしゃれなマスターバスルーム (フラットパネル扉のキャビネット、分離型トイレ、白い壁、ベッセル式洗面器、中間色木目調キャビネット、アルコーブ型シャワー、グレーのタイル、赤いタイル、石タイル、珪岩の洗面台) の写真
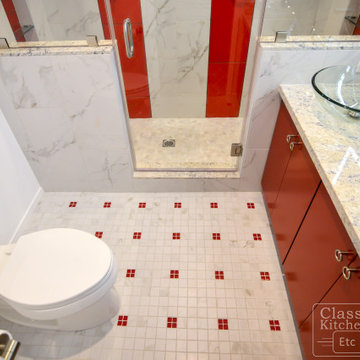
Jay Adams
高級な中くらいなモダンスタイルのおしゃれなマスターバスルーム (フラットパネル扉のキャビネット、分離型トイレ、白い壁、ベッセル式洗面器、中間色木目調キャビネット、アルコーブ型シャワー、グレーのタイル、赤いタイル、石タイル、珪岩の洗面台) の写真
高級な中くらいなモダンスタイルのおしゃれなマスターバスルーム (フラットパネル扉のキャビネット、分離型トイレ、白い壁、ベッセル式洗面器、中間色木目調キャビネット、アルコーブ型シャワー、グレーのタイル、赤いタイル、石タイル、珪岩の洗面台) の写真
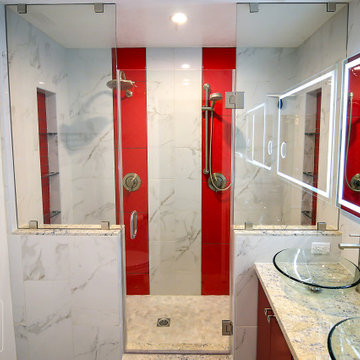
Jay Adams
中くらいなモダンスタイルのおしゃれなマスターバスルーム (フラットパネル扉のキャビネット、中間色木目調キャビネット、アルコーブ型シャワー、分離型トイレ、グレーのタイル、赤いタイル、石タイル、白い壁、ベッセル式洗面器、珪岩の洗面台) の写真
中くらいなモダンスタイルのおしゃれなマスターバスルーム (フラットパネル扉のキャビネット、中間色木目調キャビネット、アルコーブ型シャワー、分離型トイレ、グレーのタイル、赤いタイル、石タイル、白い壁、ベッセル式洗面器、珪岩の洗面台) の写真
浴室・バスルーム (大理石の洗面台、珪岩の洗面台、中間色木目調キャビネット、赤いタイル) の写真
1