木目調の浴室・バスルーム (大理石の洗面台、珪岩の洗面台、タイルの洗面台、ベッセル式洗面器、中間色木目調キャビネット) の写真
絞り込み:
資材コスト
並び替え:今日の人気順
写真 1〜20 枚目(全 23 枚)

A guest bath lavatory area by Doug Walter , Architect. Custom alder cabinetry holds a copper vessel sink. Twin sconces provide generous lighting, and are supplemented by downlights on dimmers as well. Slate floors carry through the rustic Colorado theme. Construction by Cadre Construction, cabinets fabricated by Genesis Innovations. Photography by Emily Minton Redfield

designed in collaboration with Larsen Designs, INC and B2LAB. Contractor was Huber Builders.
custom cabinetry by d KISER design.construct, inc.
Photography by Colin Conces.

アトランタにある高級な中くらいなトラディショナルスタイルのおしゃれなバスルーム (浴槽なし) (中間色木目調キャビネット、アルコーブ型シャワー、分離型トイレ、マルチカラーのタイル、石タイル、ベージュの壁、ベッセル式洗面器、珪岩の洗面台、開き戸のシャワー、ベージュのカウンター、ニッチ、洗面台1つ、独立型洗面台、シェーカースタイル扉のキャビネット) の写真
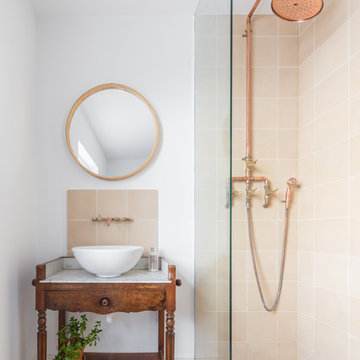
Nick Worley
ロンドンにあるトランジショナルスタイルのおしゃれなバスルーム (浴槽なし) (中間色木目調キャビネット、コーナー設置型シャワー、ベージュのタイル、白い壁、淡色無垢フローリング、ベッセル式洗面器、大理石の洗面台、ベージュの床、オープンシャワー、白い洗面カウンター) の写真
ロンドンにあるトランジショナルスタイルのおしゃれなバスルーム (浴槽なし) (中間色木目調キャビネット、コーナー設置型シャワー、ベージュのタイル、白い壁、淡色無垢フローリング、ベッセル式洗面器、大理石の洗面台、ベージュの床、オープンシャワー、白い洗面カウンター) の写真
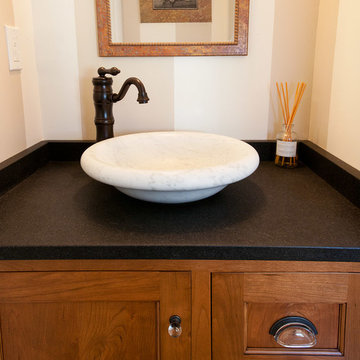
Photo by Jody Dole
This charming farmhouse sits atop a grassy hill overlooking a serene Connecticut River Estuary. The new design reformulated the first floor plan making it much more functional and visually exciting. It encompassed the reorganization of multiple spaces including the Mudroom, Kitchen, Dining Room, Family Room, Sun Room, Laundry, Bathroom, and Master Closet. The design also added, deleted, and relocated windows and French doors to greatly enhance exterior views, draw in more natural light, and seamlessly upgrade the articulation of exterior elevations. Improvements to the plumbing and mechanical systems were also made. The overall feeling is both sophisticated and yet very much down to earth.
John R. Schroeder, AIA is a professional design firm specializing in architecture, interiors, and planning. We have over 30 years experience with projects of all types, sizes, and levels of complexity. Because we love what we do, we approach our work with enthusiasm and dedication. We are committed to the highest level of design and service on each and every project. We engage our clients in positive and rewarding collaborations. We strive to exceed expectations through our attention to detail, our understanding of the “big picture”, and our ability to effectively manage a team of design professionals, industry representatives, and building contractors. We carefully analyze budgets and project objectives to assist clients with wise fund allocation.
We continually monitor and research advances in technology, materials, and construction methods, both sustainable and otherwise, to provide a responsible, well-suited, and cost effective product. Our design solutions are highly functional using both innovative and traditional approaches. Our aesthetic style is flexible and open, blending cues from client desires, building function, site context, and material properties, making each project unique, personalized, and enduring.
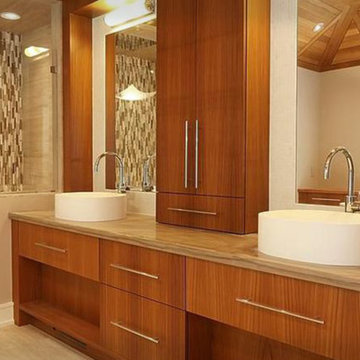
ニューヨークにある中くらいなコンテンポラリースタイルのおしゃれなマスターバスルーム (フラットパネル扉のキャビネット、中間色木目調キャビネット、アルコーブ型シャワー、ベージュのタイル、茶色いタイル、白いタイル、ガラスタイル、ベージュの壁、磁器タイルの床、ベッセル式洗面器、珪岩の洗面台、ベージュの床、開き戸のシャワー、ベージュのカウンター) の写真
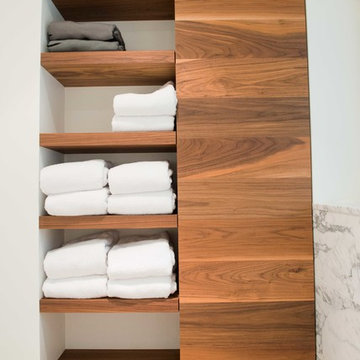
This modern bath is located just off the master suite and features a stunning sliding door made of walnut, a marble shelf and shower stall. Other luxuries include a heated floor and motion-sensor lighting.
David Fournier Photography
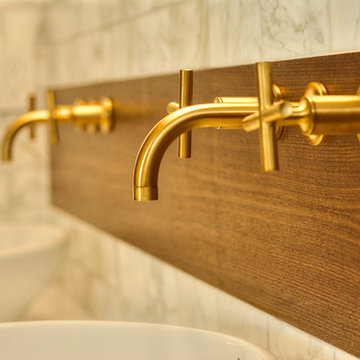
The white vessel sinks create a simple and elegant symmetry in this elegant interior. The marbled walls complement the wooden details and bring warmth to the bathroom's atmosphere.
Built by ULFBUILT.
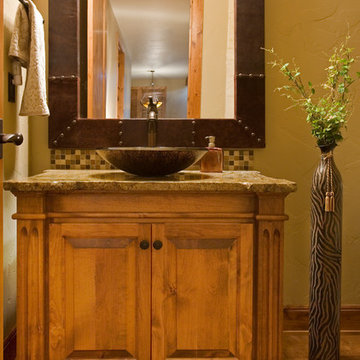
他の地域にあるラスティックスタイルのおしゃれなマスターバスルーム (シェーカースタイル扉のキャビネット、中間色木目調キャビネット、ベージュの壁、セラミックタイルの床、タイルの洗面台、モザイクタイル、ベッセル式洗面器) の写真
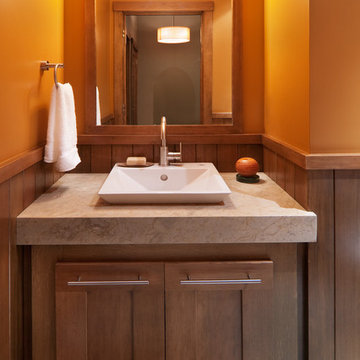
Lake Tahoe - Lakeside home
サンフランシスコにあるラグジュアリーな小さなモダンスタイルのおしゃれなバスルーム (浴槽なし) (ベッセル式洗面器、家具調キャビネット、中間色木目調キャビネット、大理石の洗面台、マルチカラーのタイル、石タイル、オレンジの壁) の写真
サンフランシスコにあるラグジュアリーな小さなモダンスタイルのおしゃれなバスルーム (浴槽なし) (ベッセル式洗面器、家具調キャビネット、中間色木目調キャビネット、大理石の洗面台、マルチカラーのタイル、石タイル、オレンジの壁) の写真
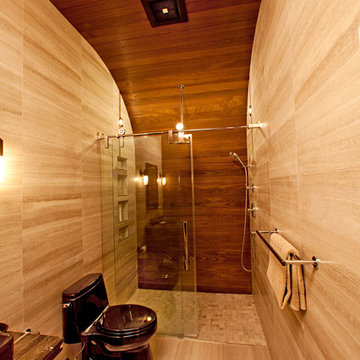
hardcore renos
トロントにある中くらいなモダンスタイルのおしゃれなバスルーム (浴槽なし) (ベッセル式洗面器、落し込みパネル扉のキャビネット、中間色木目調キャビネット、大理石の洗面台、アルコーブ型シャワー、一体型トイレ 、ベージュのタイル、磁器タイル、ベージュの壁、セラミックタイルの床) の写真
トロントにある中くらいなモダンスタイルのおしゃれなバスルーム (浴槽なし) (ベッセル式洗面器、落し込みパネル扉のキャビネット、中間色木目調キャビネット、大理石の洗面台、アルコーブ型シャワー、一体型トイレ 、ベージュのタイル、磁器タイル、ベージュの壁、セラミックタイルの床) の写真
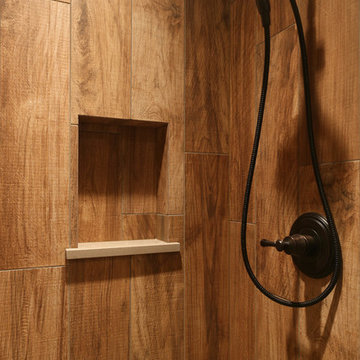
他の地域にある高級な中くらいなトラディショナルスタイルのおしゃれな子供用バスルーム (オープンシェルフ、中間色木目調キャビネット、アルコーブ型シャワー、ビデ、茶色いタイル、磁器タイル、ベージュの壁、磁器タイルの床、ベッセル式洗面器、珪岩の洗面台、茶色い床) の写真
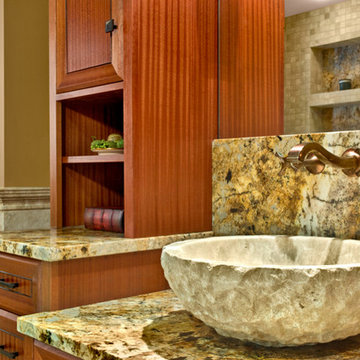
general contractor: Regis McQuaide, Master Remodelers... designer: Junko Higashibeppu, Master Remodelers... photography: George Mendell
他の地域にある高級な広い地中海スタイルのおしゃれな浴室 (ベッセル式洗面器、中間色木目調キャビネット、ドロップイン型浴槽、大理石の洗面台、ベージュのタイル、石タイル、緑の壁、落し込みパネル扉のキャビネット) の写真
他の地域にある高級な広い地中海スタイルのおしゃれな浴室 (ベッセル式洗面器、中間色木目調キャビネット、ドロップイン型浴槽、大理石の洗面台、ベージュのタイル、石タイル、緑の壁、落し込みパネル扉のキャビネット) の写真

ナッシュビルにあるモダンスタイルのおしゃれなマスターバスルーム (家具調キャビネット、中間色木目調キャビネット、和式浴槽、シャワー付き浴槽 、壁掛け式トイレ、グレーのタイル、石タイル、グレーの壁、無垢フローリング、ベッセル式洗面器、大理石の洗面台、茶色い床、開き戸のシャワー、黄色い洗面カウンター、ニッチ、洗面台2つ、造り付け洗面台、羽目板の壁) の写真
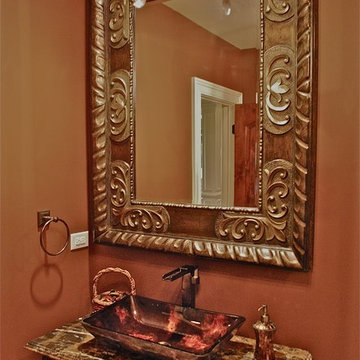
Jonathan Nutt
シカゴにある中くらいなトラディショナルスタイルのおしゃれな浴室 (家具調キャビネット、中間色木目調キャビネット、磁器タイル、オレンジの壁、ベッセル式洗面器、大理石の洗面台) の写真
シカゴにある中くらいなトラディショナルスタイルのおしゃれな浴室 (家具調キャビネット、中間色木目調キャビネット、磁器タイル、オレンジの壁、ベッセル式洗面器、大理石の洗面台) の写真
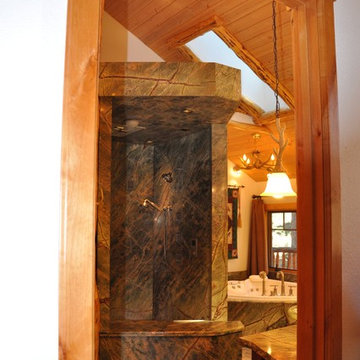
rain forest green book matched marble shower ,
他の地域にある高級な広いラスティックスタイルのおしゃれなマスターバスルーム (レイズドパネル扉のキャビネット、中間色木目調キャビネット、大理石の洗面台、コーナー型浴槽、コーナー設置型シャワー、分離型トイレ、茶色いタイル、石タイル、白い壁、スレートの床、ベッセル式洗面器) の写真
他の地域にある高級な広いラスティックスタイルのおしゃれなマスターバスルーム (レイズドパネル扉のキャビネット、中間色木目調キャビネット、大理石の洗面台、コーナー型浴槽、コーナー設置型シャワー、分離型トイレ、茶色いタイル、石タイル、白い壁、スレートの床、ベッセル式洗面器) の写真
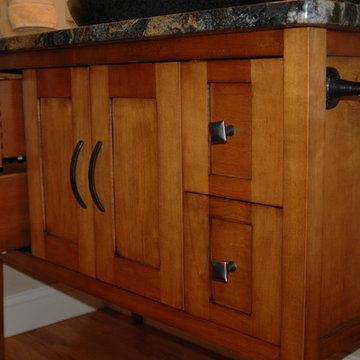
デンバーにある中くらいなおしゃれなバスルーム (浴槽なし) (ベッセル式洗面器、中間色木目調キャビネット、珪岩の洗面台、ベージュの壁、無垢フローリング) の写真
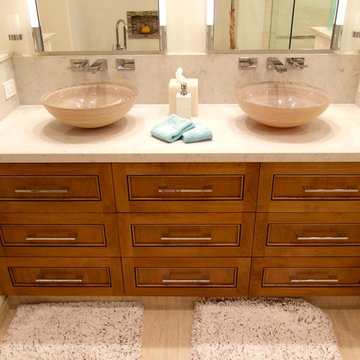
ロサンゼルスにある中くらいなトランジショナルスタイルのおしゃれなマスターバスルーム (ベッセル式洗面器、中間色木目調キャビネット、大理石の洗面台、置き型浴槽、コーナー設置型シャワー、一体型トイレ 、ベージュの壁、ベージュのタイル、茶色いタイル、セラミックタイル) の写真
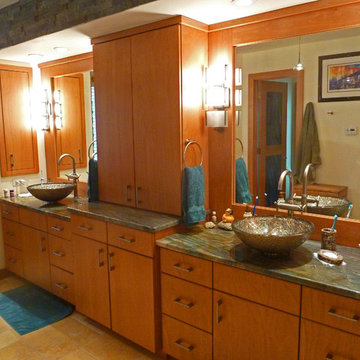
ニューヨークにあるお手頃価格の中くらいなコンテンポラリースタイルのおしゃれなマスターバスルーム (フラットパネル扉のキャビネット、中間色木目調キャビネット、黄色いタイル、セラミックタイル、グレーの壁、セラミックタイルの床、ベッセル式洗面器、大理石の洗面台) の写真
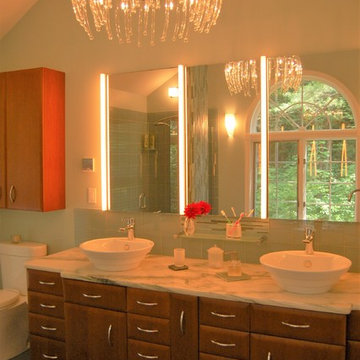
ジャクソンビルにある中くらいなトランジショナルスタイルのおしゃれなマスターバスルーム (フラットパネル扉のキャビネット、中間色木目調キャビネット、分離型トイレ、緑のタイル、ガラスタイル、緑の壁、磁器タイルの床、ベッセル式洗面器、大理石の洗面台、グレーの床、白い洗面カウンター、置き型浴槽) の写真
木目調の浴室・バスルーム (大理石の洗面台、珪岩の洗面台、タイルの洗面台、ベッセル式洗面器、中間色木目調キャビネット) の写真
1