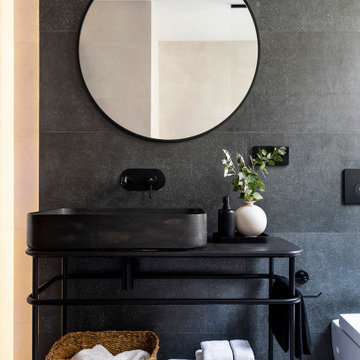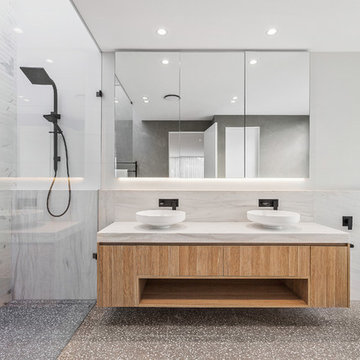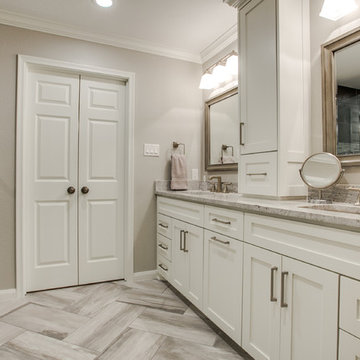浴室・バスルーム (大理石の洗面台、珪岩の洗面台、テラゾーの洗面台、大理石タイル、磁器タイル、石スラブタイル) の写真
絞り込み:
資材コスト
並び替え:今日の人気順
写真 1〜20 枚目(全 45,903 枚)

Masterpiece Retreat: The Master Bathroom
The master bathroom embodies the epitome of tranquility. Luxe gold fixtures complement the double vanity mirrors, trimmed in a warm Gilded" finish, their elongated rectangular shapes softened by rounded edges. The vanity, painted in a “Slate" hue, offers ample storage and features two undermount sinks atop a Polarstone Pure Opal countertop. Materika sand matte floor tiles provide a soothing foundation, while Dolomite shower walls and a Starphire glass half shower door create a seamless, light-filled space.

サンディエゴにあるトランジショナルスタイルのおしゃれなマスターバスルーム (白いキャビネット、コーナー設置型シャワー、白いタイル、大理石タイル、白い壁、大理石の床、アンダーカウンター洗面器、大理石の洗面台、白い床、白い洗面カウンター、シェーカースタイル扉のキャビネット、アンダーマウント型浴槽、開き戸のシャワー) の写真

サクラメントにある高級な中くらいなトランジショナルスタイルのおしゃれなマスターバスルーム (白いキャビネット、置き型浴槽、白いタイル、大理石タイル、グレーの壁、大理石の床、アンダーカウンター洗面器、大理石の洗面台、白い床、開き戸のシャワー、白い洗面カウンター、落し込みパネル扉のキャビネット) の写真

Photo by Allen Russ, Hoachlander Davis Photography
ワシントンD.C.にあるお手頃価格の広いトラディショナルスタイルのおしゃれなマスターバスルーム (インセット扉のキャビネット、白いキャビネット、置き型浴槽、白いタイル、大理石タイル、大理石の床、アンダーカウンター洗面器、大理石の洗面台、白い床、開き戸のシャワー、ベージュの壁) の写真
ワシントンD.C.にあるお手頃価格の広いトラディショナルスタイルのおしゃれなマスターバスルーム (インセット扉のキャビネット、白いキャビネット、置き型浴槽、白いタイル、大理石タイル、大理石の床、アンダーカウンター洗面器、大理石の洗面台、白い床、開き戸のシャワー、ベージュの壁) の写真

Master Bathroom vanity custom cabinetry built with dal tile porcelain vein cut flooring San Michele Crema and Taj Mahal quartzite counters wall color is Sherwin Williams Silver Strand 7057 Custom Cabinetry made for client and Trim Alabaster Sherwin Williams 7008. Towel Ring Addison Collection from Delta.

Custom Surface Solutions - Owner Craig Thompson (512) 430-1215. This project shows a remodeled master bathroom with 12" x 24" tile on a vertical offset pattern used on the walls and floors. Includes glass mosaic accent band and shower box, and Fantasy Brown marble knee wall top and seat surface.

Tradition Homes
ワシントンD.C.にある中くらいなトラディショナルスタイルのおしゃれな浴室 (グレーの壁、レイズドパネル扉のキャビネット、濃色木目調キャビネット、アンダーマウント型浴槽、コーナー設置型シャワー、グレーのタイル、大理石タイル、大理石の床、アンダーカウンター洗面器、大理石の洗面台、グレーの床、開き戸のシャワー) の写真
ワシントンD.C.にある中くらいなトラディショナルスタイルのおしゃれな浴室 (グレーの壁、レイズドパネル扉のキャビネット、濃色木目調キャビネット、アンダーマウント型浴槽、コーナー設置型シャワー、グレーのタイル、大理石タイル、大理石の床、アンダーカウンター洗面器、大理石の洗面台、グレーの床、開き戸のシャワー) の写真

他の地域にある小さなコンテンポラリースタイルのおしゃれなバスルーム (浴槽なし) (シェーカースタイル扉のキャビネット、グレーのキャビネット、アルコーブ型シャワー、分離型トイレ、白いタイル、大理石タイル、白い壁、大理石の床、アンダーカウンター洗面器、珪岩の洗面台、白い床、開き戸のシャワー、白い洗面カウンター) の写真

This hall bathroom was a complete remodel. The green subway tile is by Bedrosian Tile. The marble mosaic floor tile is by Tile Club. The vanity is by Avanity.

バルセロナにある中くらいなトランジショナルスタイルのおしゃれな浴室 (フラットパネル扉のキャビネット、黒いキャビネット、オープン型シャワー、壁掛け式トイレ、モノトーンのタイル、大理石タイル、白い壁、壁付け型シンク、大理石の洗面台、白い床、オープンシャワー、黒い洗面カウンター、洗面台1つ、フローティング洗面台) の写真

Louisa, San Clemente Coastal Modern Architecture
The brief for this modern coastal home was to create a place where the clients and their children and their families could gather to enjoy all the beauty of living in Southern California. Maximizing the lot was key to unlocking the potential of this property so the decision was made to excavate the entire property to allow natural light and ventilation to circulate through the lower level of the home.
A courtyard with a green wall and olive tree act as the lung for the building as the coastal breeze brings fresh air in and circulates out the old through the courtyard.
The concept for the home was to be living on a deck, so the large expanse of glass doors fold away to allow a seamless connection between the indoor and outdoors and feeling of being out on the deck is felt on the interior. A huge cantilevered beam in the roof allows for corner to completely disappear as the home looks to a beautiful ocean view and Dana Point harbor in the distance. All of the spaces throughout the home have a connection to the outdoors and this creates a light, bright and healthy environment.
Passive design principles were employed to ensure the building is as energy efficient as possible. Solar panels keep the building off the grid and and deep overhangs help in reducing the solar heat gains of the building. Ultimately this home has become a place that the families can all enjoy together as the grand kids create those memories of spending time at the beach.
Images and Video by Aandid Media.

Both the master bath and the guest bath were in dire need of a remodel. The guest bath was a much simpler project, basically replacing what was there in the same location with upgraded cabinets, tile, fittings fixtures and lighting. The most dramatic feature is the patterned floor tile and the navy blue painted ship lap wall behind the vanity.
The master was another project. First, we enlarged the bathroom and an adjacent closet by straightening out the walls across the entire length of the bedroom. This gave us the space to create a lovely bathroom complete with a double bowl sink, medicine cabinet, wash let toilet and a beautiful shower.

A merge of modern lines with classic shapes and materials creates a refreshingly timeless appeal for these secondary bath remodels. All three baths showcasing different design elements with a continuity of warm woods, natural stone, and scaled lighting making them perfect for guest retreats.

ヒューストンにあるラグジュアリーな巨大なコンテンポラリースタイルのおしゃれなマスターバスルーム (置き型浴槽、白いタイル、大理石タイル、大理石の床、大理石の洗面台、白い床、白い洗面カウンター、中間色木目調キャビネット、グレーの壁、フラットパネル扉のキャビネット) の写真

designed in collaboration with Larsen Designs, INC and B2LAB. Contractor was Huber Builders.
custom cabinetry by d KISER design.construct, inc.
Photography by Colin Conces.

Sam Martin - 4 Walls Media
メルボルンにあるお手頃価格の中くらいなコンテンポラリースタイルのおしゃれなマスターバスルーム (フラットパネル扉のキャビネット、淡色木目調キャビネット、置き型浴槽、アルコーブ型シャワー、白い壁、ベッセル式洗面器、白い洗面カウンター、壁掛け式トイレ、白いタイル、大理石タイル、テラゾーの床、大理石の洗面台、グレーの床) の写真
メルボルンにあるお手頃価格の中くらいなコンテンポラリースタイルのおしゃれなマスターバスルーム (フラットパネル扉のキャビネット、淡色木目調キャビネット、置き型浴槽、アルコーブ型シャワー、白い壁、ベッセル式洗面器、白い洗面カウンター、壁掛け式トイレ、白いタイル、大理石タイル、テラゾーの床、大理石の洗面台、グレーの床) の写真

オースティンにある中くらいなコンテンポラリースタイルのおしゃれな浴室 (フラットパネル扉のキャビネット、白いキャビネット、コーナー設置型シャワー、グレーのタイル、大理石タイル、大理石の洗面台、開き戸のシャワー、グレーの洗面カウンター、グレーの壁、大理石の床、グレーの床、置き型浴槽) の写真

Joyelle West
ボストンにある中くらいなコンテンポラリースタイルのおしゃれなバスルーム (浴槽なし) (フラットパネル扉のキャビネット、黒いキャビネット、コーナー設置型シャワー、一体型トイレ 、大理石タイル、白い壁、アンダーカウンター洗面器、白い床、オープンシャワー、グレーのタイル、白いタイル、大理石の洗面台、グレーの洗面カウンター) の写真
ボストンにある中くらいなコンテンポラリースタイルのおしゃれなバスルーム (浴槽なし) (フラットパネル扉のキャビネット、黒いキャビネット、コーナー設置型シャワー、一体型トイレ 、大理石タイル、白い壁、アンダーカウンター洗面器、白い床、オープンシャワー、グレーのタイル、白いタイル、大理石の洗面台、グレーの洗面カウンター) の写真

サンフランシスコにある中くらいなコンテンポラリースタイルのおしゃれなマスターバスルーム (シェーカースタイル扉のキャビネット、グレーのキャビネット、アンダーマウント型浴槽、アルコーブ型シャワー、分離型トイレ、グレーのタイル、白いタイル、石スラブタイル、白い壁、磁器タイルの床、アンダーカウンター洗面器、大理石の洗面台) の写真

ダラスにある高級な中くらいなトランジショナルスタイルのおしゃれなマスターバスルーム (シェーカースタイル扉のキャビネット、白いキャビネット、アンダーカウンター洗面器、開き戸のシャワー、アルコーブ型シャワー、グレーのタイル、磁器タイル、ベージュの壁、磁器タイルの床、珪岩の洗面台、グレーの床) の写真
浴室・バスルーム (大理石の洗面台、珪岩の洗面台、テラゾーの洗面台、大理石タイル、磁器タイル、石スラブタイル) の写真
1