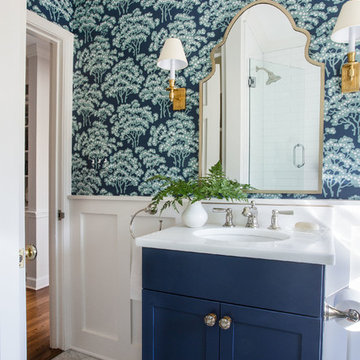青い浴室・バスルーム (大理石の洗面台、珪岩の洗面台、再生グラスカウンター) の写真
並び替え:今日の人気順
写真 1〜20 枚目(全 2,037 枚)
1/5

Blue and white color combination is always a crowd pleased. And for a Boys bathroom, you can't miss! The designers at Fordham Marble created a soothing feel with blue twist on the Basketweave pattern flooring and the Pratt & Larson Blue ceramic wall tile in the shower. Notice the custom-built niche for your bathing products.

This stunning master bath remodel is a place of peace and solitude from the soft muted hues of white, gray and blue to the luxurious deep soaking tub and shower area with a combination of multiple shower heads and body jets. The frameless glass shower enclosure furthers the open feel of the room, and showcases the shower’s glittering mosaic marble and polished nickel fixtures.

When planning this custom residence, the owners had a clear vision – to create an inviting home for their family, with plenty of opportunities to entertain, play, and relax and unwind. They asked for an interior that was approachable and rugged, with an aesthetic that would stand the test of time. Amy Carman Design was tasked with designing all of the millwork, custom cabinetry and interior architecture throughout, including a private theater, lower level bar, game room and a sport court. A materials palette of reclaimed barn wood, gray-washed oak, natural stone, black windows, handmade and vintage-inspired tile, and a mix of white and stained woodwork help set the stage for the furnishings. This down-to-earth vibe carries through to every piece of furniture, artwork, light fixture and textile in the home, creating an overall sense of warmth and authenticity.

オースティンにある中くらいなコンテンポラリースタイルのおしゃれなマスターバスルーム (フラットパネル扉のキャビネット、淡色木目調キャビネット、青いタイル、白い壁、アンダーカウンター洗面器、大理石の洗面台、青い床、シャワーベンチ、洗面台2つ、フローティング洗面台) の写真

Joe Purvis Photos
シャーロットにある高級な広いトランジショナルスタイルのおしゃれなマスターバスルーム (グレーのキャビネット、青いタイル、大理石の洗面台、白い壁、淡色無垢フローリング、アンダーカウンター洗面器、白い洗面カウンター、インセット扉のキャビネット) の写真
シャーロットにある高級な広いトランジショナルスタイルのおしゃれなマスターバスルーム (グレーのキャビネット、青いタイル、大理石の洗面台、白い壁、淡色無垢フローリング、アンダーカウンター洗面器、白い洗面カウンター、インセット扉のキャビネット) の写真

Master bathroom design & build in Houston Texas. This master bathroom was custom designed specifically for our client. She wanted a luxurious bathroom with lots of detail, down to the last finish. Our original design had satin brass sink and shower fixtures. The client loved the satin brass plumbing fixtures, but was a bit apprehensive going with the satin brass plumbing fixtures. Feeling it would lock her down for a long commitment. So we worked a design out that allowed us to mix metal finishes. This way our client could have the satin brass look without the commitment of the plumbing fixtures. We started mixing metals by presenting a chandelier made by Curry & Company, the "Zenda Orb Chandelier" that has a mix of silver and gold. From there we added the satin brass, large round bar pulls, by "Lewis Dolin" and the satin brass door knobs from Emtek. We also suspended a gold mirror in the window of the makeup station. We used a waterjet marble from Tilebar, called "Abernethy Marble." The cobalt blue interior doors leading into the Master Bath set the gold fixtures just right.

ニューヨークにあるラグジュアリーな広いモダンスタイルのおしゃれなマスターバスルーム (フラットパネル扉のキャビネット、白いキャビネット、置き型浴槽、コーナー設置型シャワー、一体型トイレ 、グレーのタイル、大理石タイル、グレーの壁、セラミックタイルの床、珪岩の洗面台、グレーの床、引戸のシャワー、白い洗面カウンター、シャワーベンチ、洗面台2つ) の写真

Open walnut vanity with brass faucets and a large alcove shower.
Photos by Chris Veith
ニューヨークにある中くらいなトランジショナルスタイルのおしゃれなマスターバスルーム (シェーカースタイル扉のキャビネット、中間色木目調キャビネット、アルコーブ型シャワー、分離型トイレ、白いタイル、ベージュの壁、磁器タイルの床、アンダーカウンター洗面器、珪岩の洗面台、黒い床、開き戸のシャワー、白い洗面カウンター) の写真
ニューヨークにある中くらいなトランジショナルスタイルのおしゃれなマスターバスルーム (シェーカースタイル扉のキャビネット、中間色木目調キャビネット、アルコーブ型シャワー、分離型トイレ、白いタイル、ベージュの壁、磁器タイルの床、アンダーカウンター洗面器、珪岩の洗面台、黒い床、開き戸のシャワー、白い洗面カウンター) の写真

ニューヨークにある高級な中くらいなトラディショナルスタイルのおしゃれなバスルーム (浴槽なし) (落し込みパネル扉のキャビネット、白いキャビネット、アルコーブ型シャワー、分離型トイレ、白いタイル、サブウェイタイル、ベージュの壁、大理石の床、アンダーカウンター洗面器、大理石の洗面台、グレーの床、開き戸のシャワー、白い洗面カウンター) の写真

Photograhper Jeff Beck
Designer Six Walls
シアトルにある高級な中くらいなコンテンポラリースタイルのおしゃれなマスターバスルーム (中間色木目調キャビネット、バリアフリー、分離型トイレ、白いタイル、大理石タイル、白い壁、磁器タイルの床、珪岩の洗面台、グレーの床、オープンシャワー、白い洗面カウンター) の写真
シアトルにある高級な中くらいなコンテンポラリースタイルのおしゃれなマスターバスルーム (中間色木目調キャビネット、バリアフリー、分離型トイレ、白いタイル、大理石タイル、白い壁、磁器タイルの床、珪岩の洗面台、グレーの床、オープンシャワー、白い洗面カウンター) の写真

Amazing sauna + shower curbless combo along with heated floor throughout master bathroom floor. Dual shower heads in curbless shower with recessed inserts and niches. Beautiful freestanding tub with gorgeous chandelier.

ロサンゼルスにあるラグジュアリーな中くらいなコンテンポラリースタイルのおしゃれなマスターバスルーム (フラットパネル扉のキャビネット、濃色木目調キャビネット、置き型浴槽、白い壁、一体型シンク、洗面台2つ、フローティング洗面台、大理石の床、大理石の洗面台、ニッチ、ミラータイル、マルチカラーの床、マルチカラーの洗面カウンター) の写真

サンフランシスコにある高級な巨大なカントリー風のおしゃれなマスターバスルーム (青いキャビネット、アルコーブ型シャワー、一体型トイレ 、白いタイル、白い壁、ライムストーンの床、オーバーカウンターシンク、大理石の洗面台、グレーの床、開き戸のシャワー、白い洗面カウンター、シャワーベンチ、洗面台1つ、造り付け洗面台、落し込みパネル扉のキャビネット) の写真

タンパにある広いコンテンポラリースタイルのおしゃれなマスターバスルーム (全タイプのキャビネット扉、グレーのキャビネット、置き型浴槽、バリアフリー、白いタイル、大理石タイル、グレーの壁、大理石の床、アンダーカウンター洗面器、珪岩の洗面台、白い床、開き戸のシャワー、白い洗面カウンター、シャワーベンチ、洗面台2つ、全タイプの天井の仕上げ、全タイプの壁の仕上げ) の写真

The "Dream of the '90s" was alive in this industrial loft condo before Neil Kelly Portland Design Consultant Erika Altenhofen got her hands on it. No new roof penetrations could be made, so we were tasked with updating the current footprint. Erika filled the niche with much needed storage provisions, like a shelf and cabinet. The shower tile will replaced with stunning blue "Billie Ombre" tile by Artistic Tile. An impressive marble slab was laid on a fresh navy blue vanity, white oval mirrors and fitting industrial sconce lighting rounds out the remodeled space.

Interior view of the Northgrove Residence. Interior Design by Amity Worrell & Co. Construction by Smith Builders. Photography by Andrea Calo.
オースティンにある巨大なビーチスタイルのおしゃれなマスターバスルーム (グレーのキャビネット、サブウェイタイル、大理石の洗面台、白い洗面カウンター、白い壁、大理石の床、アンダーカウンター洗面器、白い床、落し込みパネル扉のキャビネット、グレーとクリーム色) の写真
オースティンにある巨大なビーチスタイルのおしゃれなマスターバスルーム (グレーのキャビネット、サブウェイタイル、大理石の洗面台、白い洗面カウンター、白い壁、大理石の床、アンダーカウンター洗面器、白い床、落し込みパネル扉のキャビネット、グレーとクリーム色) の写真

Complete remodel from a classic 1950s pastel green tile to a bright modern farmhouse bathroom. Bright white walls and subway tile naturally reflect light and make the bathroom feel crisp and bright. Navy painted shiplap behind the vanity adds to the farmhouse style. A gorgeous antique gray oak double vanity with Italian Carrara marble countertop finished with chrome fixtures is the centerpiece of the room.

The master suite pulls from this dark bronze pallet. A custom stain was created from the exterior. The exterior mossy bronze-green on the window sashes and shutters was the inspiration for the stain. The walls and ceilings are planks and then for a calming and soothing effect, custom window treatments that are in a dark bronze velvet were added. In the master bath, it feels like an enclosed sleeping porch, The vanity is placed in front of the windows so there is a view out to the lake when getting ready each morning. Custom brass framed mirrors hang over the windows. The vanity is an updated design with random width and depth planks. The hardware is brass and bone. The countertop is lagos azul limestone.

Tall board and batten wainscoting is used to wrap this ensuite bath. An antique dresser was converted into a sink.
ナッシュビルにあるラグジュアリーな中くらいなトラディショナルスタイルのおしゃれなマスターバスルーム (大理石の床、オーバーカウンターシンク、大理石の洗面台、グレーの床、白い洗面カウンター、濃色木目調キャビネット、紫の壁、落し込みパネル扉のキャビネット) の写真
ナッシュビルにあるラグジュアリーな中くらいなトラディショナルスタイルのおしゃれなマスターバスルーム (大理石の床、オーバーカウンターシンク、大理石の洗面台、グレーの床、白い洗面カウンター、濃色木目調キャビネット、紫の壁、落し込みパネル扉のキャビネット) の写真

bathroom renovation with new custom built vanity, marble hexagon floor tile, and wallpaper by Farrow and Ball. wall sconces by visual comfort. Photography by Selavie Photography.
青い浴室・バスルーム (大理石の洗面台、珪岩の洗面台、再生グラスカウンター) の写真
1