ベージュの、木目調の浴室・バスルーム (大理石の洗面台、オニキスの洗面台、ベージュのカウンター、ベージュの床、赤い床) の写真
絞り込み:
資材コスト
並び替え:今日の人気順
写真 1〜20 枚目(全 245 枚)

クリーブランドにある高級な巨大なトラディショナルスタイルのおしゃれなマスターバスルーム (落し込みパネル扉のキャビネット、ベージュのキャビネット、置き型浴槽、オープン型シャワー、ベージュの壁、淡色無垢フローリング、アンダーカウンター洗面器、大理石の洗面台、ベージュの床、開き戸のシャワー、ベージュのカウンター) の写真
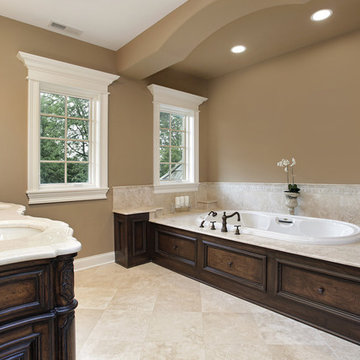
Have you been dreaming of your custom, personalized bathroom for years? Now is the time to call the Woodbridge, NJ bathroom transformation specialists. Whether you're looking to gut your space and start over, or make minor but transformative changes - Barron Home Remodeling Corporation are the experts to partner with!
We listen to our clients dreams, visions and most of all: budget. Then we get to work on drafting an amazing plan to face-lift your bathroom. No bathroom renovation or remodel is too big or small for us. From that very first meeting throughout the process and over the finish line, Barron Home Remodeling Corporation's professional staff have the experience and expertise you deserve!
Only trust a licensed, insured and bonded General Contractor for your bathroom renovation or bathroom remodel in Woodbridge, NJ. There are plenty of amateurs that you could roll the dice on, but Barron's team are the seasoned pros that will give you quality work and peace of mind.
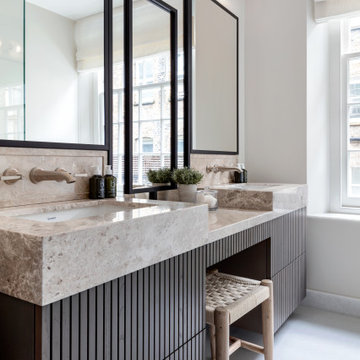
ロンドンにある高級な中くらいなコンテンポラリースタイルのおしゃれなマスターバスルーム (茶色いキャビネット、ベージュのタイル、大理石の洗面台、ベージュの床、ベージュのカウンター、洗面台2つ、フローティング洗面台、フラットパネル扉のキャビネット) の写真
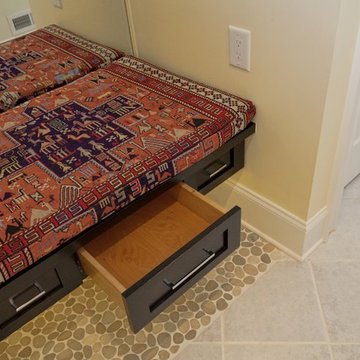
To cover the bench seat, we used a kilim rug from the homeowner’s collection. This added a much-needed punch of color and tied the bath in with the rest of their home. Using a rug to cover the bench was unconventional, but it’s a great example of the power of repurposing.

Traditional Master Bath Shower
アトランタにある巨大なトラディショナルスタイルのおしゃれなマスターバスルーム (レイズドパネル扉のキャビネット、中間色木目調キャビネット、ドロップイン型浴槽、コーナー設置型シャワー、分離型トイレ、ベージュのタイル、ベージュの壁、磁器タイルの床、アンダーカウンター洗面器、大理石の洗面台、ベージュの床、開き戸のシャワー、ベージュのカウンター、トイレ室、洗面台2つ、造り付け洗面台) の写真
アトランタにある巨大なトラディショナルスタイルのおしゃれなマスターバスルーム (レイズドパネル扉のキャビネット、中間色木目調キャビネット、ドロップイン型浴槽、コーナー設置型シャワー、分離型トイレ、ベージュのタイル、ベージュの壁、磁器タイルの床、アンダーカウンター洗面器、大理石の洗面台、ベージュの床、開き戸のシャワー、ベージュのカウンター、トイレ室、洗面台2つ、造り付け洗面台) の写真

Situated within a Royal Borough of Kensington and Chelsea conservation area, this unique home was most recently remodelled in the 1990s by the Manser Practice and is comprised of two perpendicular townhouses connected by an L-shaped glazed link.
Initially tasked with remodelling the house’s living, dining and kitchen areas, Studio Bua oversaw a seamless extension and refurbishment of the wider property, including rear extensions to both townhouses, as well as a replacement of the glazed link between them.
The design, which responds to the client’s request for a soft, modern interior that maximises available space, was led by Studio Bua’s ex-Manser Practice principal Mark Smyth. It combines a series of small-scale interventions, such as a new honed slate fireplace, with more significant structural changes, including the removal of a chimney and threading through of a new steel frame.
Studio Bua, who were eager to bring new life to the space while retaining its original spirit, selected natural materials such as oak and marble to bring warmth and texture to the otherwise minimal interior. Also, rather than use a conventional aluminium system for the glazed link, the studio chose to work with specialist craftsmen to create a link in lacquered timber and glass.
The scheme also includes the addition of a stylish first-floor terrace, which is linked to the refurbished living area by a large sash window and features a walk-on rooflight that brings natural light to the redesigned master suite below. In the master bedroom, a new limestone-clad bathtub and bespoke vanity unit are screened from the main bedroom by a floor-to-ceiling partition, which doubles as hanging space for an artwork.
Studio Bua’s design also responds to the client’s desire to find new opportunities to display their art collection. To create the ideal setting for artist Craig-Martin’s neon pink steel sculpture, the studio transformed the boiler room roof into a raised plinth, replaced the existing rooflight with modern curtain walling and worked closely with the artist to ensure the lighting arrangement perfectly frames the artwork.
Contractor: John F Patrick
Structural engineer: Aspire Consulting
Photographer: Andy Matthews

Indulge in luxury and sophistication with this meticulously designed master bathroom. The centerpiece is the spacious master bathroom corner shower, offering a rejuvenating experience every time. The master bathroom bathtub beckons for tranquil moments of relaxation, complemented by an elegant master bathroom sink with taps for added convenience.
Storage meets style with wooden brown bathroom cabinets, featuring raised panel cabinets that seamlessly blend aesthetics and functionality. The marble top bathroom vanity adds a touch of opulence to the space, creating a focal point that exudes timeless charm.
Enhance the ambiance with master bathroom wall mirror and wall lamps, providing both practical illumination and a touch of glamour. The tile flooring contributes to a clean and modern aesthetic, harmonizing with the enclosed glass shower and shower kit for a spa-like atmosphere.
Natural light filters through the bathroom glass window, illuminating the brown wooden floor and accentuating the soothing palette. Thoughtful details such as bathroom recessed lighting, bathroom ac duct, and flat ceiling design elevate the overall comfort and aesthetic appeal.
Modern convenience is at your fingertips with strategically placed bathroom electric switches, ensuring a seamless experience. Embrace a sense of calm and warmth with beige bathroom ideas that tie together the elements, creating a master bathroom retreat that balances functionality and elegance.

ニューヨークにある高級な広いコンテンポラリースタイルのおしゃれなマスターバスルーム (フラットパネル扉のキャビネット、中間色木目調キャビネット、置き型浴槽、ダブルシャワー、壁掛け式トイレ、ベージュのタイル、磁器タイル、ベージュの壁、大理石の床、一体型シンク、大理石の洗面台、ベージュの床、オープンシャワー、ベージュのカウンター、ニッチ、洗面台2つ、フローティング洗面台) の写真
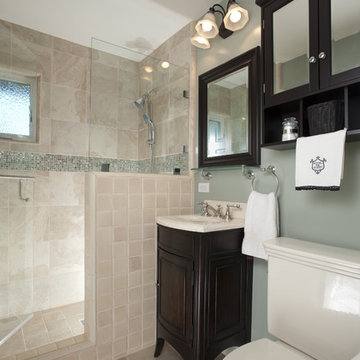
Hall bathroom remodel included a tile shower, frameless shower door and dark wood cabinetry. | Photo: Mert Carpenter Photography
サンフランシスコにあるお手頃価格の中くらいなトラディショナルスタイルのおしゃれなバスルーム (浴槽なし) (ペデスタルシンク、家具調キャビネット、濃色木目調キャビネット、分離型トイレ、大理石の洗面台、磁器タイル、ベージュのタイル、アルコーブ型シャワー、グレーの壁、トラバーチンの床、ベージュの床、開き戸のシャワー、ベージュのカウンター、ニッチ、洗面台1つ、独立型洗面台) の写真
サンフランシスコにあるお手頃価格の中くらいなトラディショナルスタイルのおしゃれなバスルーム (浴槽なし) (ペデスタルシンク、家具調キャビネット、濃色木目調キャビネット、分離型トイレ、大理石の洗面台、磁器タイル、ベージュのタイル、アルコーブ型シャワー、グレーの壁、トラバーチンの床、ベージュの床、開き戸のシャワー、ベージュのカウンター、ニッチ、洗面台1つ、独立型洗面台) の写真
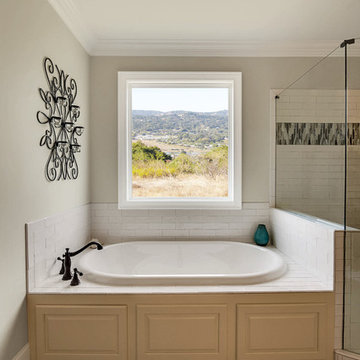
Infinity from Marvin replacement Picture window with Stone White interior and white trim.
コロンバスにあるコンテンポラリースタイルのおしゃれなマスターバスルーム (大型浴槽、ベージュのタイル、石タイル、グレーの壁、セラミックタイルの床、大理石の洗面台、ベージュの床、ベージュのカウンター) の写真
コロンバスにあるコンテンポラリースタイルのおしゃれなマスターバスルーム (大型浴槽、ベージュのタイル、石タイル、グレーの壁、セラミックタイルの床、大理石の洗面台、ベージュの床、ベージュのカウンター) の写真
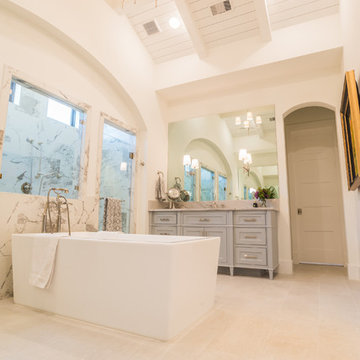
ヒューストンにあるラグジュアリーな広いトラディショナルスタイルのおしゃれなマスターバスルーム (落し込みパネル扉のキャビネット、グレーのキャビネット、置き型浴槽、ダブルシャワー、ベージュのタイル、大理石タイル、白い壁、セラミックタイルの床、アンダーカウンター洗面器、大理石の洗面台、ベージュの床、開き戸のシャワー、ベージュのカウンター) の写真
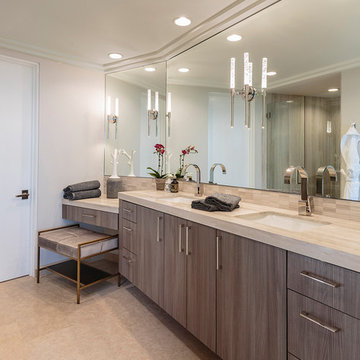
オレンジカウンティにある中くらいなコンテンポラリースタイルのおしゃれなマスターバスルーム (フラットパネル扉のキャビネット、茶色いキャビネット、洗い場付きシャワー、分離型トイレ、ベージュのタイル、大理石タイル、ベージュの壁、ライムストーンの床、アンダーカウンター洗面器、大理石の洗面台、ベージュの床、開き戸のシャワー、ベージュのカウンター) の写真
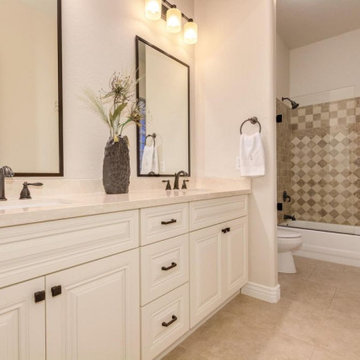
フェニックスにあるトランジショナルスタイルのおしゃれな子供用バスルーム (レイズドパネル扉のキャビネット、ベージュのキャビネット、アルコーブ型浴槽、シャワー付き浴槽 、ベージュのタイル、トラバーチンタイル、磁器タイルの床、アンダーカウンター洗面器、大理石の洗面台、ベージュの床、開き戸のシャワー、ベージュのカウンター、洗面台2つ、造り付け洗面台) の写真
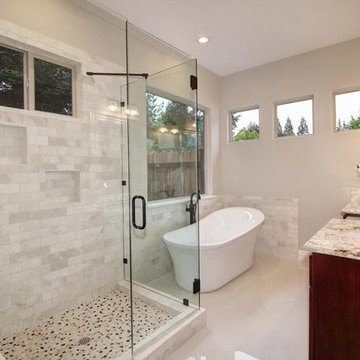
サクラメントにあるお手頃価格の中くらいなコンテンポラリースタイルのおしゃれなバスルーム (浴槽なし) (インセット扉のキャビネット、白いキャビネット、置き型浴槽、コーナー設置型シャワー、一体型トイレ 、ベージュのタイル、大理石タイル、ベージュの壁、セラミックタイルの床、一体型シンク、大理石の洗面台、ベージュの床、開き戸のシャワー、ベージュのカウンター) の写真

Inspired by ancient Roman baths and the clients’ love for exotic onyx, this entire space was transformed into a luxe spa oasis using traditional architectural elements, onyx, marble, warm woods and exquisite lighting. The end result is a sanctuary featuring a steam shower, dry sauna, soaking tub, water closet and vanity room. | Photography Joshua Caldwell.
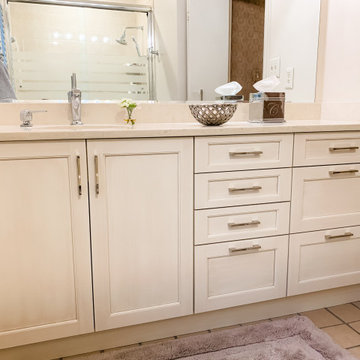
This project was all about updating and refreshing the home. While the layout and overall style of the spaces worked for the most part for the client they wanted to clean it up a bit and add more durable surfaces and some more function. In the kitchen we maximized storage with taller wall cabinets, moved the oven to the island and added in a lot of customized storage to make everyday life just a little easier. In the bathroom we went for a more classic style and updated the vanity area with new cabinetry, countertops and lighting and added a sink to the makeup vanity along with open storage for easy access to often used items.

Luxury master ensuite bathroom with built in wood cabinets.
シアトルにある広いミッドセンチュリースタイルのおしゃれなマスターバスルーム (フラットパネル扉のキャビネット、茶色いキャビネット、ドロップイン型浴槽、大理石タイル、ベージュの壁、大理石の洗面台、アンダーカウンター洗面器、ベージュの床、ベージュのカウンター) の写真
シアトルにある広いミッドセンチュリースタイルのおしゃれなマスターバスルーム (フラットパネル扉のキャビネット、茶色いキャビネット、ドロップイン型浴槽、大理石タイル、ベージュの壁、大理石の洗面台、アンダーカウンター洗面器、ベージュの床、ベージュのカウンター) の写真
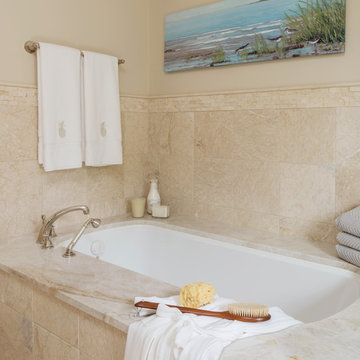
Matt Harrer
セントルイスにある高級な広い地中海スタイルのおしゃれなマスターバスルーム (レイズドパネル扉のキャビネット、ベージュのキャビネット、アンダーマウント型浴槽、コーナー設置型シャワー、分離型トイレ、ベージュのタイル、大理石タイル、ベージュの壁、大理石の床、アンダーカウンター洗面器、大理石の洗面台、ベージュの床、開き戸のシャワー、ベージュのカウンター) の写真
セントルイスにある高級な広い地中海スタイルのおしゃれなマスターバスルーム (レイズドパネル扉のキャビネット、ベージュのキャビネット、アンダーマウント型浴槽、コーナー設置型シャワー、分離型トイレ、ベージュのタイル、大理石タイル、ベージュの壁、大理石の床、アンダーカウンター洗面器、大理石の洗面台、ベージュの床、開き戸のシャワー、ベージュのカウンター) の写真
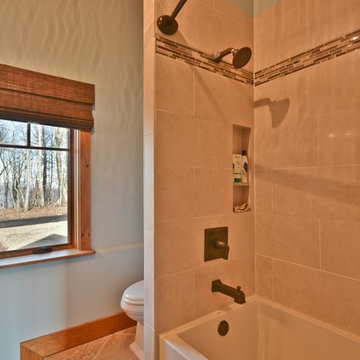
Mike Maloney
他の地域にある高級な中くらいなトラディショナルスタイルのおしゃれな浴室 (家具調キャビネット、濃色木目調キャビネット、アルコーブ型浴槽、シャワー付き浴槽 、分離型トイレ、緑の壁、ライムストーンの床、アンダーカウンター洗面器、大理石の洗面台、セラミックタイル、ベージュの床、シャワーカーテン、ベージュのカウンター) の写真
他の地域にある高級な中くらいなトラディショナルスタイルのおしゃれな浴室 (家具調キャビネット、濃色木目調キャビネット、アルコーブ型浴槽、シャワー付き浴槽 、分離型トイレ、緑の壁、ライムストーンの床、アンダーカウンター洗面器、大理石の洗面台、セラミックタイル、ベージュの床、シャワーカーテン、ベージュのカウンター) の写真

Fully custom master bathroom with ivory onyx slab walls
ニューヨークにある高級な中くらいなモダンスタイルのおしゃれなマスターバスルーム (フラットパネル扉のキャビネット、黒いキャビネット、アンダーマウント型浴槽、壁掛け式トイレ、ベージュのタイル、大理石タイル、大理石の床、オニキスの洗面台、ベージュの床、開き戸のシャワー、ベージュのカウンター、洗面台2つ、造り付け洗面台) の写真
ニューヨークにある高級な中くらいなモダンスタイルのおしゃれなマスターバスルーム (フラットパネル扉のキャビネット、黒いキャビネット、アンダーマウント型浴槽、壁掛け式トイレ、ベージュのタイル、大理石タイル、大理石の床、オニキスの洗面台、ベージュの床、開き戸のシャワー、ベージュのカウンター、洗面台2つ、造り付け洗面台) の写真
ベージュの、木目調の浴室・バスルーム (大理石の洗面台、オニキスの洗面台、ベージュのカウンター、ベージュの床、赤い床) の写真
1