浴室・バスルーム (ライムストーンの洗面台、磁器タイルの床、黄色い壁) の写真
絞り込み:
資材コスト
並び替え:今日の人気順
写真 1〜20 枚目(全 23 枚)
1/4
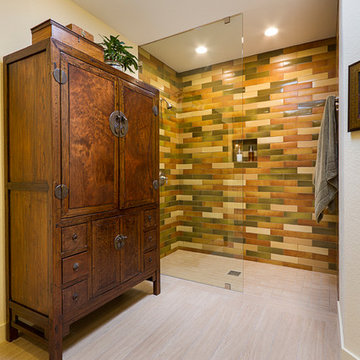
From the beginning of the design process, the antique armoire was to be the feature of the bathroom. The challenge was to provide enough space for the armoire to occupy. The wall and floor finishes around the armoire were kept simple to not be distracting.
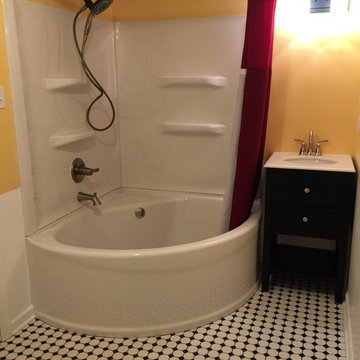
This smaller space became quaint with the corner tub feel. the mixture of material facets allows the space to be poetically mis-matched. The two toned painted wall allows the charm with out the extra cost behind the bead board material.
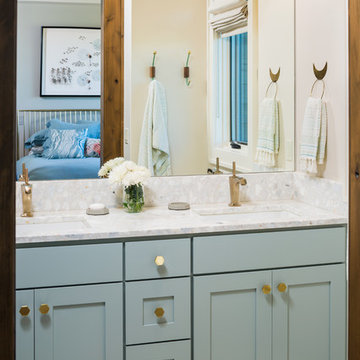
Neumann Photography
他の地域にある高級な広いラスティックスタイルのおしゃれな浴室 (シェーカースタイル扉のキャビネット、ターコイズのキャビネット、黄色い壁、磁器タイルの床、アンダーカウンター洗面器、ライムストーンの洗面台、白い床) の写真
他の地域にある高級な広いラスティックスタイルのおしゃれな浴室 (シェーカースタイル扉のキャビネット、ターコイズのキャビネット、黄色い壁、磁器タイルの床、アンダーカウンター洗面器、ライムストーンの洗面台、白い床) の写真
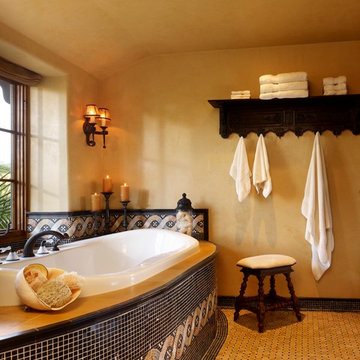
This lovely home began as a complete remodel to a 1960 era ranch home. Warm, sunny colors and traditional details fill every space. The colorful gazebo overlooks the boccii court and a golf course. Shaded by stately palms, the dining patio is surrounded by a wrought iron railing. Hand plastered walls are etched and styled to reflect historical architectural details. The wine room is located in the basement where a cistern had been.
Project designed by Susie Hersker’s Scottsdale interior design firm Design Directives. Design Directives is active in Phoenix, Paradise Valley, Cave Creek, Carefree, Sedona, and beyond.
For more about Design Directives, click here: https://susanherskerasid.com/
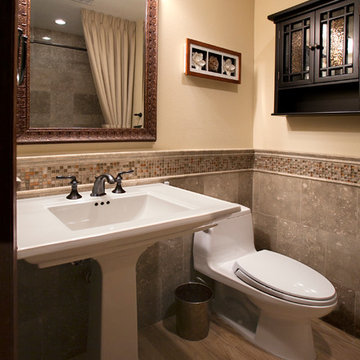
Jim Gross Photography
ロサンゼルスにあるお手頃価格の小さなトランジショナルスタイルのおしゃれな浴室 (ペデスタルシンク、ライムストーンの洗面台、ドロップイン型浴槽、シャワー付き浴槽 、一体型トイレ 、緑のタイル、石タイル、黄色い壁、磁器タイルの床) の写真
ロサンゼルスにあるお手頃価格の小さなトランジショナルスタイルのおしゃれな浴室 (ペデスタルシンク、ライムストーンの洗面台、ドロップイン型浴槽、シャワー付き浴槽 、一体型トイレ 、緑のタイル、石タイル、黄色い壁、磁器タイルの床) の写真
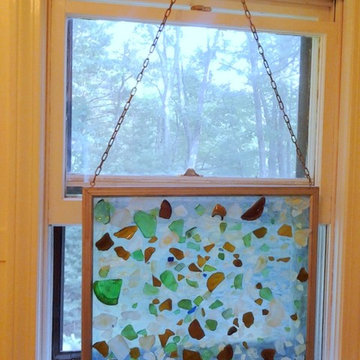
AW Interiors- White paneled bathroom with unique beach glass/ sea glass window treatment
ボストンにあるトランジショナルスタイルのおしゃれなマスターバスルーム (落し込みパネル扉のキャビネット、白いキャビネット、ライムストーンの洗面台、ベージュのタイル、磁器タイル、黄色い壁、磁器タイルの床) の写真
ボストンにあるトランジショナルスタイルのおしゃれなマスターバスルーム (落し込みパネル扉のキャビネット、白いキャビネット、ライムストーンの洗面台、ベージュのタイル、磁器タイル、黄色い壁、磁器タイルの床) の写真
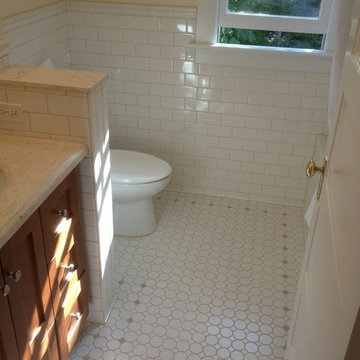
Paint Color, Tile Selections & Photo:
Renee Adsitt / ColorWhiz Architectural Color Consulting
Tile Contractor: Johan Miner
シアトルにある中くらいなトラディショナルスタイルのおしゃれな浴室 (シェーカースタイル扉のキャビネット、中間色木目調キャビネット、ライムストーンの洗面台、白いタイル、アルコーブ型浴槽、シャワー付き浴槽 、セラミックタイル、黄色い壁、磁器タイルの床、洗面台1つ、造り付け洗面台) の写真
シアトルにある中くらいなトラディショナルスタイルのおしゃれな浴室 (シェーカースタイル扉のキャビネット、中間色木目調キャビネット、ライムストーンの洗面台、白いタイル、アルコーブ型浴槽、シャワー付き浴槽 、セラミックタイル、黄色い壁、磁器タイルの床、洗面台1つ、造り付け洗面台) の写真
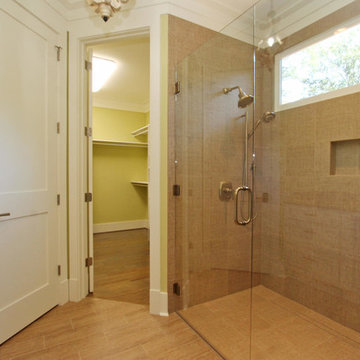
T&T Photos
アトランタにあるお手頃価格の広いトランジショナルスタイルのおしゃれなマスターバスルーム (落し込みパネル扉のキャビネット、白いキャビネット、アルコーブ型シャワー、分離型トイレ、茶色いタイル、磁器タイル、黄色い壁、磁器タイルの床、アンダーカウンター洗面器、ライムストーンの洗面台、茶色い床、開き戸のシャワー、ブラウンの洗面カウンター) の写真
アトランタにあるお手頃価格の広いトランジショナルスタイルのおしゃれなマスターバスルーム (落し込みパネル扉のキャビネット、白いキャビネット、アルコーブ型シャワー、分離型トイレ、茶色いタイル、磁器タイル、黄色い壁、磁器タイルの床、アンダーカウンター洗面器、ライムストーンの洗面台、茶色い床、開き戸のシャワー、ブラウンの洗面カウンター) の写真
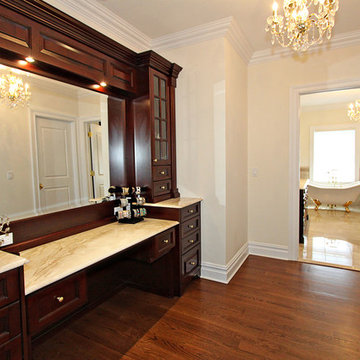
ニューヨークにあるラグジュアリーな広いトラディショナルスタイルのおしゃれなマスターバスルーム (落し込みパネル扉のキャビネット、濃色木目調キャビネット、アルコーブ型浴槽、黄色い壁、磁器タイルの床、ライムストーンの洗面台、ベージュの床、黄色い洗面カウンター) の写真
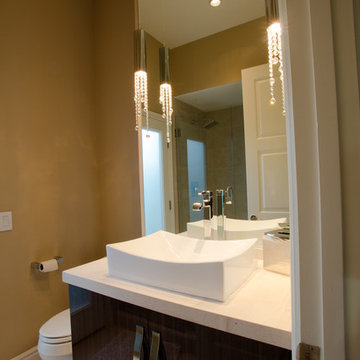
Artesia Cabinets
Hardware by Urban Ranch
Photography by Shane O'Neal - SON Studios
ロサンゼルスにあるコンテンポラリースタイルのおしゃれな浴室 (フラットパネル扉のキャビネット、濃色木目調キャビネット、コーナー設置型シャワー、分離型トイレ、黄色い壁、磁器タイルの床、ベッセル式洗面器、ライムストーンの洗面台) の写真
ロサンゼルスにあるコンテンポラリースタイルのおしゃれな浴室 (フラットパネル扉のキャビネット、濃色木目調キャビネット、コーナー設置型シャワー、分離型トイレ、黄色い壁、磁器タイルの床、ベッセル式洗面器、ライムストーンの洗面台) の写真
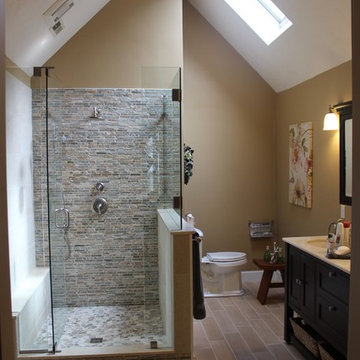
ボストンにあるトランジショナルスタイルのおしゃれなマスターバスルーム (家具調キャビネット、濃色木目調キャビネット、オープン型シャワー、一体型トイレ 、マルチカラーのタイル、石タイル、黄色い壁、磁器タイルの床、アンダーカウンター洗面器、ライムストーンの洗面台) の写真
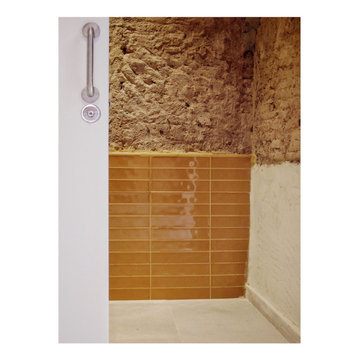
La intervención ha querido ser mínima en esta bajo del centro histórico de valencia.
Poniendo en valor los espacios, y recuperando parte de las baldosas hidráulicas que se han recuperado. Las hemos combinados en una nueva alfombra sobre un pavimento continuo de cemento continuo.
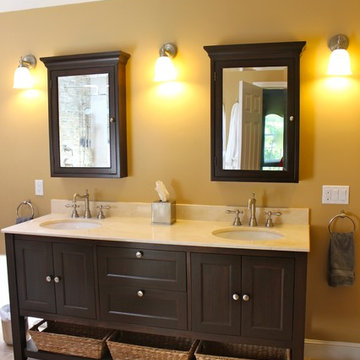
ボストンにあるトランジショナルスタイルのおしゃれなマスターバスルーム (家具調キャビネット、濃色木目調キャビネット、オープン型シャワー、一体型トイレ 、黄色い壁、磁器タイルの床、アンダーカウンター洗面器、ライムストーンの洗面台) の写真
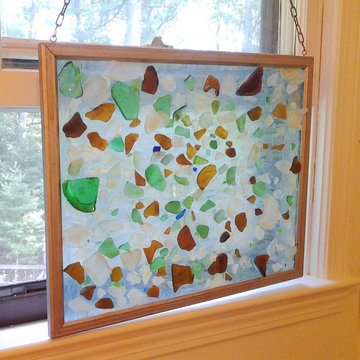
AW Interiors- Unique beach glass window treatment.
ボストンにあるトランジショナルスタイルのおしゃれなマスターバスルーム (落し込みパネル扉のキャビネット、白いキャビネット、ライムストーンの洗面台、ベージュのタイル、磁器タイル、黄色い壁、磁器タイルの床) の写真
ボストンにあるトランジショナルスタイルのおしゃれなマスターバスルーム (落し込みパネル扉のキャビネット、白いキャビネット、ライムストーンの洗面台、ベージュのタイル、磁器タイル、黄色い壁、磁器タイルの床) の写真
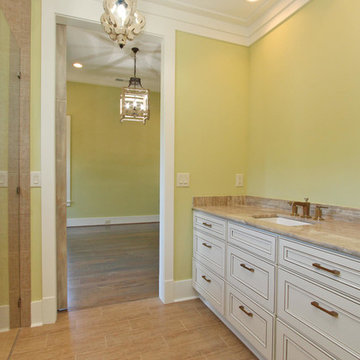
T&T Photos
アトランタにあるお手頃価格の広いトランジショナルスタイルのおしゃれなマスターバスルーム (落し込みパネル扉のキャビネット、白いキャビネット、アルコーブ型シャワー、分離型トイレ、茶色いタイル、磁器タイル、黄色い壁、磁器タイルの床、アンダーカウンター洗面器、ライムストーンの洗面台、茶色い床、開き戸のシャワー、ブラウンの洗面カウンター) の写真
アトランタにあるお手頃価格の広いトランジショナルスタイルのおしゃれなマスターバスルーム (落し込みパネル扉のキャビネット、白いキャビネット、アルコーブ型シャワー、分離型トイレ、茶色いタイル、磁器タイル、黄色い壁、磁器タイルの床、アンダーカウンター洗面器、ライムストーンの洗面台、茶色い床、開き戸のシャワー、ブラウンの洗面カウンター) の写真
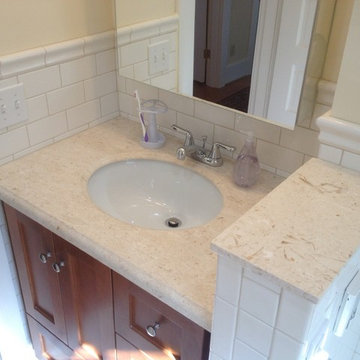
Paint Color, Tile Selections & Photo: Renee Adsitt / ColorWhiz Architectural Color Consulting
Tile Contractor: Johan Miner
シアトルにあるトラディショナルスタイルのおしゃれな浴室 (アンダーカウンター洗面器、シェーカースタイル扉のキャビネット、中間色木目調キャビネット、ライムストーンの洗面台、黄色いタイル、セラミックタイル、黄色い壁、磁器タイルの床) の写真
シアトルにあるトラディショナルスタイルのおしゃれな浴室 (アンダーカウンター洗面器、シェーカースタイル扉のキャビネット、中間色木目調キャビネット、ライムストーンの洗面台、黄色いタイル、セラミックタイル、黄色い壁、磁器タイルの床) の写真
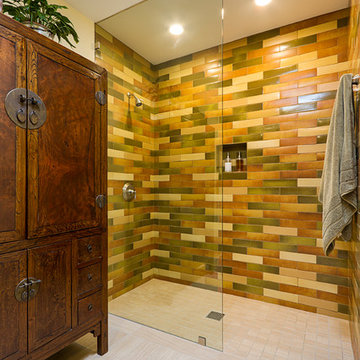
The walk-in shower anchors one end of the room with a mix of warm yellow, soft orange, and subtle green wall tiles. A single sheet of tempered glass defines the front edge. The porcelain floor tile is continued into the shower, site cut to 3" x 3" sizes to minimize slipping.
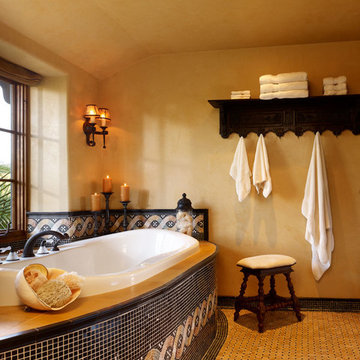
This lovely home began as a complete remodel to a 1960 era ranch home. Warm, sunny colors and traditional details fill every space. The colorful gazebo overlooks the boccii court and a golf course. Shaded by stately palms, the dining patio is surrounded by a wrought iron railing. Hand plastered walls are etched and styled to reflect historical architectural details. The wine room is located in the basement where a cistern had been.
Project designed by Susie Hersker’s Scottsdale interior design firm Design Directives. Design Directives is active in Phoenix, Paradise Valley, Cave Creek, Carefree, Sedona, and beyond.
For more about Design Directives, click here: https://susanherskerasid.com/
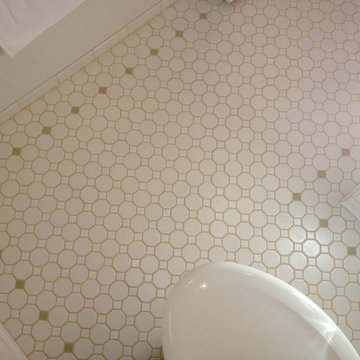
Paint Color, Tile Selections & Photo: Renee Adsitt / ColorWhiz Architectural Color Consulting
Tile Contractor: Johan Miner
シアトルにある中くらいなトラディショナルスタイルのおしゃれな浴室 (シェーカースタイル扉のキャビネット、中間色木目調キャビネット、ライムストーンの洗面台、アルコーブ型浴槽、シャワー付き浴槽 、白いタイル、セラミックタイル、黄色い壁、磁器タイルの床) の写真
シアトルにある中くらいなトラディショナルスタイルのおしゃれな浴室 (シェーカースタイル扉のキャビネット、中間色木目調キャビネット、ライムストーンの洗面台、アルコーブ型浴槽、シャワー付き浴槽 、白いタイル、セラミックタイル、黄色い壁、磁器タイルの床) の写真
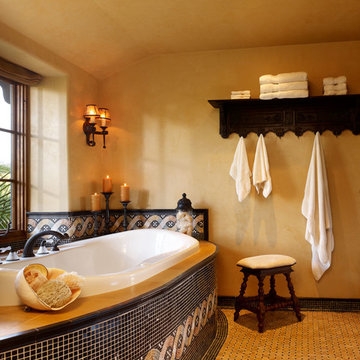
This lovely home began as a complete remodel to a 1960 era ranch home. Warm, sunny colors and traditional details fill every space. The colorful gazebo overlooks the boccii court and a golf course. Shaded by stately palms, the dining patio is surrounded by a wrought iron railing. Hand plastered walls are etched and styled to reflect historical architectural details. The wine room is located in the basement where a cistern had been.
Project designed by Susie Hersker’s Scottsdale interior design firm Design Directives. Design Directives is active in Phoenix, Paradise Valley, Cave Creek, Carefree, Sedona, and beyond.
For more about Design Directives, click here: https://susanherskerasid.com/
浴室・バスルーム (ライムストーンの洗面台、磁器タイルの床、黄色い壁) の写真
1