木目調の浴室・バスルーム (ライムストーンの洗面台、ベージュの壁、茶色い壁、黄色い壁) の写真
絞り込み:
資材コスト
並び替え:今日の人気順
写真 1〜20 枚目(全 53 枚)

オースティンにある広い地中海スタイルのおしゃれなマスターバスルーム (ドロップイン型浴槽、黄色い壁、濃色木目調キャビネット、ベージュのタイル、モザイクタイル、ライムストーンの床、アンダーカウンター洗面器、ライムストーンの洗面台、落し込みパネル扉のキャビネット) の写真
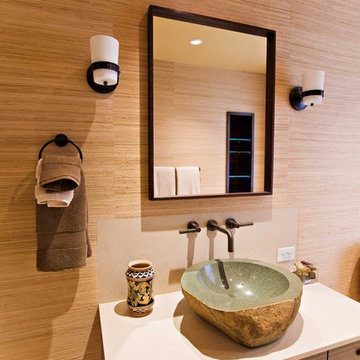
Wall covering by Larsen Fabrics purchased at Cowtan & Tout, San Francisco
サンフランシスコにあるラグジュアリーな中くらいなエクレクティックスタイルのおしゃれなバスルーム (浴槽なし) (ベッセル式洗面器、フラットパネル扉のキャビネット、濃色木目調キャビネット、ライムストーンの洗面台、コーナー設置型シャワー、一体型トイレ 、ベージュのタイル、茶色い壁) の写真
サンフランシスコにあるラグジュアリーな中くらいなエクレクティックスタイルのおしゃれなバスルーム (浴槽なし) (ベッセル式洗面器、フラットパネル扉のキャビネット、濃色木目調キャビネット、ライムストーンの洗面台、コーナー設置型シャワー、一体型トイレ 、ベージュのタイル、茶色い壁) の写真

All Cedar Log Cabin the beautiful pines of AZ
Claw foot tub
Photos by Mark Boisclair
フェニックスにあるラグジュアリーな中くらいなラスティックスタイルのおしゃれなマスターバスルーム (猫足バスタブ、アルコーブ型シャワー、スレートタイル、スレートの床、ベッセル式洗面器、ライムストーンの洗面台、濃色木目調キャビネット、茶色い壁、グレーの床、落し込みパネル扉のキャビネット) の写真
フェニックスにあるラグジュアリーな中くらいなラスティックスタイルのおしゃれなマスターバスルーム (猫足バスタブ、アルコーブ型シャワー、スレートタイル、スレートの床、ベッセル式洗面器、ライムストーンの洗面台、濃色木目調キャビネット、茶色い壁、グレーの床、落し込みパネル扉のキャビネット) の写真
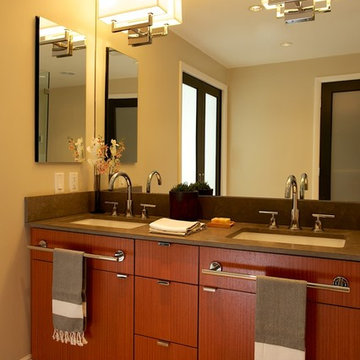
The cherry vanity is topped with a warm, brown-grey, Lagos Azul limestone with a honed finish. A wall-to-wall mirror bounces light and reflects the black doors which become a prominent accent color in the room. The glass doors have frosted glass inserts and lead to the water closet, and walk-in closet. Another pair of matching black doors open to the Master Bedroom allowing natural light to flood the Bathroom without giving up privacy. Limited wall space meant hanging hand towels from the false drawer fronts at each sink. A toe kick heater was installed at the vanity to keep feet warm in the cooler months.
Photo: Darren Pellegrino

The original master bathroom in this 1980’s home was small, cramped and dated. It was divided into two compartments that also included a linen closet. The goal was to reconfigure the space to create a larger, single compartment space that exudes a calming, natural and contemporary style. The bathroom was remodeled into a larger, single compartment space using earth tones and soft textures to create a simple, yet sleek look. A continuous shallow shelf above the vanity provides a space for soft ambient down lighting. Large format wall tiles with a grass cloth pattern complement red grass cloth wall coverings. Both balance the horizontal grain of the white oak cabinetry. The small bath offers a spa-like setting, with a Scandinavian style white oak drying platform alongside the shower, inset into limestone with a white oak bench. The shower features a full custom glass surround with built-in niches and a cantilevered limestone bench. The spa-like styling was carried over to the bathroom door when the original 6 panel door was refaced with horizontal white oak paneling on the bathroom side, while the bedroom side was maintained as a 6 panel door to match existing doors in the hallway outside. The room features White oak trim with a clear finish.
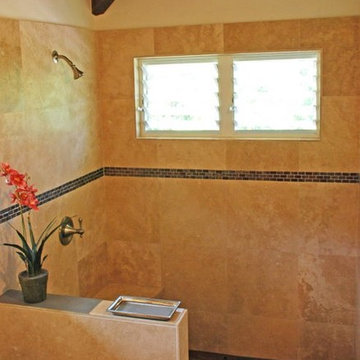
ハワイにある中くらいなビーチスタイルのおしゃれなマスターバスルーム (オープン型シャワー、分離型トイレ、石タイル、黄色い壁、アンダーカウンター洗面器、シェーカースタイル扉のキャビネット、淡色木目調キャビネット、ライムストーンの洗面台、トラバーチンの床) の写真
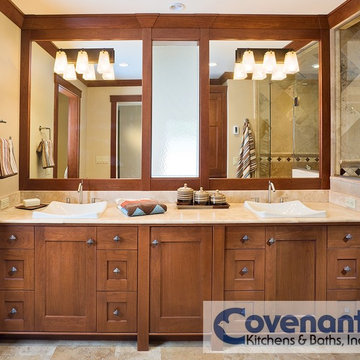
Here the natural colors in the two person vanity and floor/shower tile are complemented by the straight lines of this master bath
他の地域にあるトラディショナルスタイルのおしゃれな浴室 (ベッセル式洗面器、シェーカースタイル扉のキャビネット、中間色木目調キャビネット、ライムストーンの洗面台、アルコーブ型シャワー、ベージュのタイル、石タイル、ベージュの壁、トラバーチンの床) の写真
他の地域にあるトラディショナルスタイルのおしゃれな浴室 (ベッセル式洗面器、シェーカースタイル扉のキャビネット、中間色木目調キャビネット、ライムストーンの洗面台、アルコーブ型シャワー、ベージュのタイル、石タイル、ベージュの壁、トラバーチンの床) の写真

Warm wood tones, honed limestone, and dark bronze finishes create a tranquil area to get ready for the day. The cabinet door style is a nod to the craftsman architecture of the home.
Design by Rejoy Interiors, Inc.
Photographed by Barbara White Photography
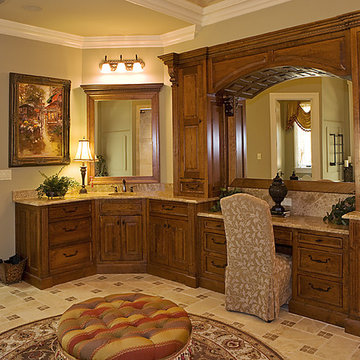
アトランタにある高級な広いトラディショナルスタイルのおしゃれなマスターバスルーム (レイズドパネル扉のキャビネット、濃色木目調キャビネット、コーナー設置型シャワー、分離型トイレ、茶色いタイル、トラバーチンタイル、ベージュの壁、トラバーチンの床、アンダーカウンター洗面器、ライムストーンの洗面台、ベージュの床、開き戸のシャワー、ブラウンの洗面カウンター) の写真
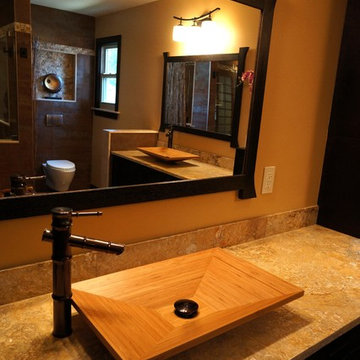
Beautiful Asian style bathroom remodel, featuring , Grohe shower faucet with body jets and rain shower heads , stone top with Bamboo Vessel Sink, Toto wall mount toilet with an in wall hidden tank
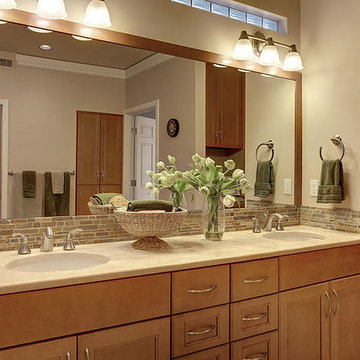
Master Bath with custom vanity, mirror and build-ins made by Kitchen Plus. Maple wood with a Durango Travertine countertop. Falling water slate tile backsplash. Porcelain tile on floor and in shower. Frameless shower glass door.
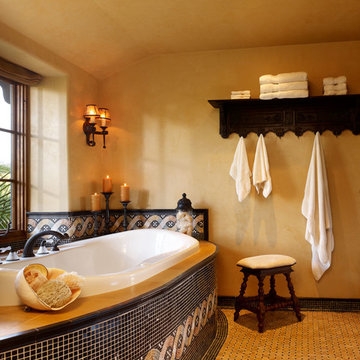
This lovely home began as a complete remodel to a 1960 era ranch home. Warm, sunny colors and traditional details fill every space. The colorful gazebo overlooks the boccii court and a golf course. Shaded by stately palms, the dining patio is surrounded by a wrought iron railing. Hand plastered walls are etched and styled to reflect historical architectural details. The wine room is located in the basement where a cistern had been.
Project designed by Susie Hersker’s Scottsdale interior design firm Design Directives. Design Directives is active in Phoenix, Paradise Valley, Cave Creek, Carefree, Sedona, and beyond.
For more about Design Directives, click here: https://susanherskerasid.com/
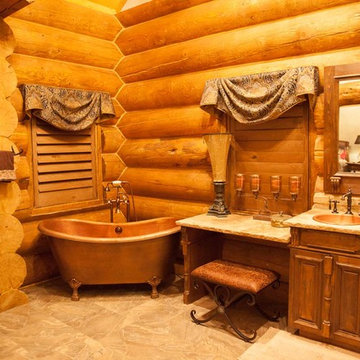
アルバカーキにある高級な広いラスティックスタイルのおしゃれなマスターバスルーム (フラットパネル扉のキャビネット、濃色木目調キャビネット、ベージュの壁、コンクリートの床、ライムストーンの洗面台、マルチカラーの床、猫足バスタブ、一体型シンク) の写真
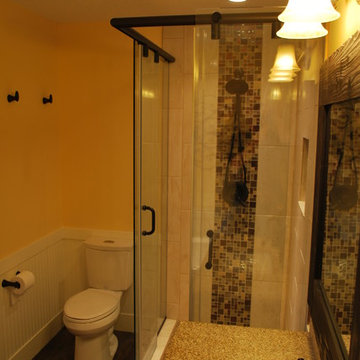
カルガリーにある高級な中くらいなラスティックスタイルのおしゃれなバスルーム (浴槽なし) (分離型トイレ、マルチカラーのタイル、石タイル、黄色い壁、シェーカースタイル扉のキャビネット、濃色木目調キャビネット、置き型浴槽、コーナー設置型シャワー、濃色無垢フローリング、アンダーカウンター洗面器、ライムストーンの洗面台、茶色い床、引戸のシャワー) の写真
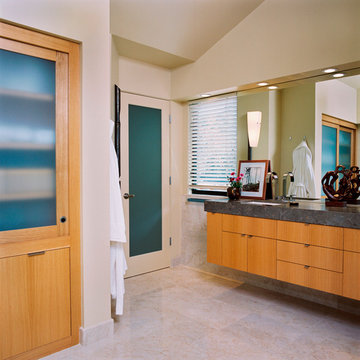
サンフランシスコにある高級な中くらいなトランジショナルスタイルのおしゃれなマスターバスルーム (フラットパネル扉のキャビネット、オレンジのキャビネット、アンダーマウント型浴槽、バリアフリー、壁掛け式トイレ、ベージュのタイル、大理石タイル、ベージュの壁、大理石の床、アンダーカウンター洗面器、ライムストーンの洗面台、ベージュの床、オープンシャワー、グレーの洗面カウンター、洗面台2つ、フローティング洗面台、全タイプの天井の仕上げ、全タイプの壁の仕上げ、ベージュの天井) の写真
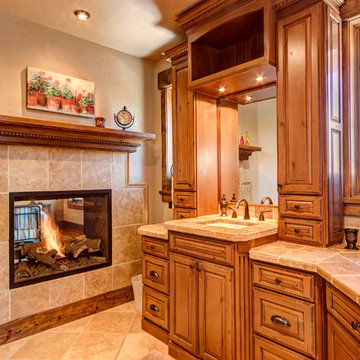
デンバーにある広いラスティックスタイルのおしゃれなマスターバスルーム (ルーバー扉のキャビネット、濃色木目調キャビネット、ドロップイン型浴槽、アルコーブ型シャワー、ベージュのタイル、ライムストーンタイル、ライムストーンの床、アンダーカウンター洗面器、ライムストーンの洗面台、マルチカラーの床、開き戸のシャワー、マルチカラーの洗面カウンター、ベージュの壁) の写真
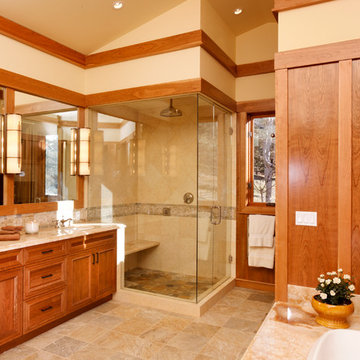
Ross Kribbs
デンバーにある高級な広いトランジショナルスタイルのおしゃれなマスターバスルーム (オーバーカウンターシンク、レイズドパネル扉のキャビネット、中間色木目調キャビネット、コーナー設置型シャワー、ベージュのタイル、ベージュの壁、ドロップイン型浴槽、分離型トイレ、石タイル、ライムストーンの床、ライムストーンの洗面台) の写真
デンバーにある高級な広いトランジショナルスタイルのおしゃれなマスターバスルーム (オーバーカウンターシンク、レイズドパネル扉のキャビネット、中間色木目調キャビネット、コーナー設置型シャワー、ベージュのタイル、ベージュの壁、ドロップイン型浴槽、分離型トイレ、石タイル、ライムストーンの床、ライムストーンの洗面台) の写真
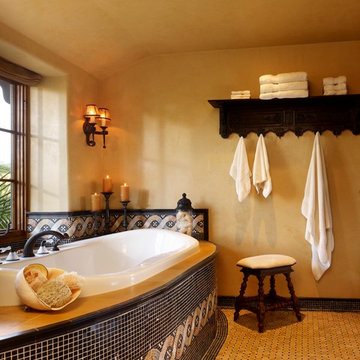
This lovely home began as a complete remodel to a 1960 era ranch home. Warm, sunny colors and traditional details fill every space. The colorful gazebo overlooks the boccii court and a golf course. Shaded by stately palms, the dining patio is surrounded by a wrought iron railing. Hand plastered walls are etched and styled to reflect historical architectural details. The wine room is located in the basement where a cistern had been.
Project designed by Susie Hersker’s Scottsdale interior design firm Design Directives. Design Directives is active in Phoenix, Paradise Valley, Cave Creek, Carefree, Sedona, and beyond.
For more about Design Directives, click here: https://susanherskerasid.com/
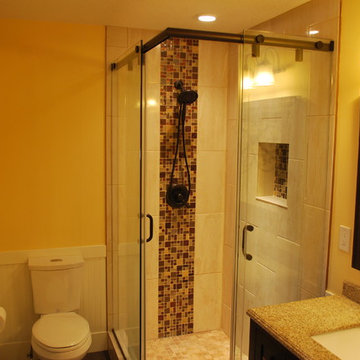
カルガリーにある高級な中くらいなラスティックスタイルのおしゃれなバスルーム (浴槽なし) (分離型トイレ、マルチカラーのタイル、石タイル、黄色い壁、シェーカースタイル扉のキャビネット、濃色木目調キャビネット、置き型浴槽、コーナー設置型シャワー、濃色無垢フローリング、アンダーカウンター洗面器、ライムストーンの洗面台、茶色い床、引戸のシャワー) の写真
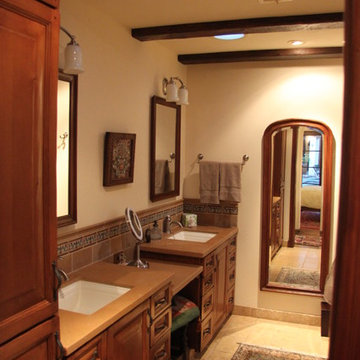
デンバーにあるラグジュアリーな中くらいな地中海スタイルのおしゃれなマスターバスルーム (アンダーカウンター洗面器、レイズドパネル扉のキャビネット、中間色木目調キャビネット、ライムストーンの洗面台、アルコーブ型シャワー、分離型トイレ、ベージュのタイル、石タイル、ベージュの壁) の写真
木目調の浴室・バスルーム (ライムストーンの洗面台、ベージュの壁、茶色い壁、黄色い壁) の写真
1