浴室・バスルーム (ライムストーンの洗面台、全タイプのキャビネット扉、磁器タイル) の写真
絞り込み:
資材コスト
並び替え:今日の人気順
写真 1〜20 枚目(全 795 枚)
1/4
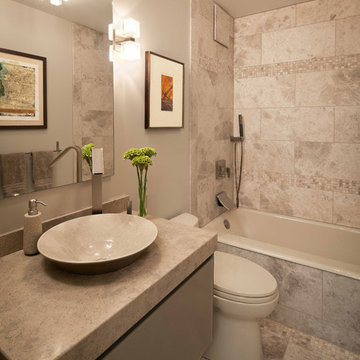
シカゴにある高級な中くらいなコンテンポラリースタイルのおしゃれなバスルーム (浴槽なし) (ベッセル式洗面器、フラットパネル扉のキャビネット、一体型トイレ 、ベージュのタイル、グレーの壁、グレーのキャビネット、シャワー付き浴槽 、トラバーチンの床、ドロップイン型浴槽、磁器タイル、ライムストーンの洗面台、ベージュの床) の写真

The Fall City Renovation began with a farmhouse on a hillside overlooking the Snoqualmie River valley, about 30 miles east of Seattle. On the main floor, the walls between the kitchen and dining room were removed, and a 25-ft. long addition to the kitchen provided a continuous glass ribbon around the limestone kitchen counter. The resulting interior has a feeling similar to a fire look-out tower in the national forest. Adding to the open feeling, a custom island table was created using reclaimed elm planks and a blackened steel base, with inlaid limestone around the sink area. Sensuous custom blown-glass light fixtures were hung over the existing dining table. The completed kitchen-dining space is serene, light-filled and dominated by the sweeping view of the Snoqualmie Valley.
The second part of the renovation focused on the master bathroom. Similar to the design approach in the kitchen, a new addition created a continuous glass wall, with wonderful views of the valley. The blackened steel-frame vanity mirrors were custom-designed, and they hang suspended in front of the window wall. LED lighting has been integrated into the steel frames. The tub is perched in front of floor-to-ceiling glass, next to a curvilinear custom bench in Sapele wood and steel. Limestone counters and floors provide material continuity in the space.
Sustainable design practice included extensive use of natural light to reduce electrical demand, low VOC paints, LED lighting, reclaimed elm planks at the kitchen island, sustainably harvested hardwoods, and natural stone counters. New exterior walls using 2x8 construction achieved 40% greater insulation value than standard wall construction.
Photo: Benjamin Benschneider

マイアミにあるお手頃価格の中くらいなトランジショナルスタイルのおしゃれなマスターバスルーム (シェーカースタイル扉のキャビネット、中間色木目調キャビネット、コーナー設置型シャワー、ベージュのタイル、磁器タイル、緑の壁、磁器タイルの床、アンダーカウンター洗面器、ライムストーンの洗面台) の写真

ロンドンにある高級な中くらいなコンテンポラリースタイルのおしゃれなマスターバスルーム (フラットパネル扉のキャビネット、茶色いキャビネット、オープン型シャワー、壁掛け式トイレ、白いタイル、磁器タイル、ベージュの壁、セラミックタイルの床、コンソール型シンク、ライムストーンの洗面台、ベージュの床、オープンシャワー、ベージュのカウンター、ニッチ、洗面台2つ、フローティング洗面台、格子天井) の写真
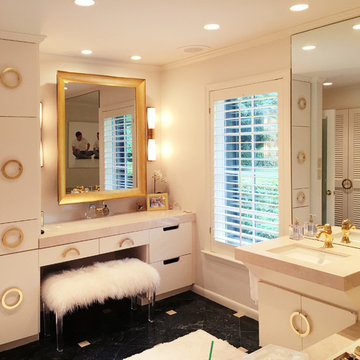
The client wanted to add a portion of glam to her existing Master Bath. Construction involved removing the soffit and florescent lighting over the vanity. During Construction, I recessed a smaller TV behind the mirror and recessed the articulating arm make up mirror. 4" LED lighting and sconces flanking the mirror were added. After painting, new over-sized gold hardware was added to the sink, vanity area and closet doors. After installing a new bench and rug, her glamorous Master Bath was complete.
Photo by Jonn Spradlin
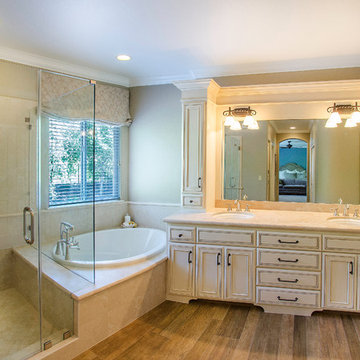
Chris Merenda-AxtellInterior Design, frameless shower, glazed cabinet fnish, hardwood look tiles, limestone counter, master bath, painted cabinets, Top knobs cabinet hardware, Dreagan Photography

Amber Frederiksen Photography
マイアミにあるトラディショナルスタイルのおしゃれな浴室 (アンダーカウンター洗面器、落し込みパネル扉のキャビネット、白いキャビネット、ライムストーンの洗面台、ダブルシャワー、ベージュのタイル、磁器タイル、白い壁、トラバーチンの床) の写真
マイアミにあるトラディショナルスタイルのおしゃれな浴室 (アンダーカウンター洗面器、落し込みパネル扉のキャビネット、白いキャビネット、ライムストーンの洗面台、ダブルシャワー、ベージュのタイル、磁器タイル、白い壁、トラバーチンの床) の写真
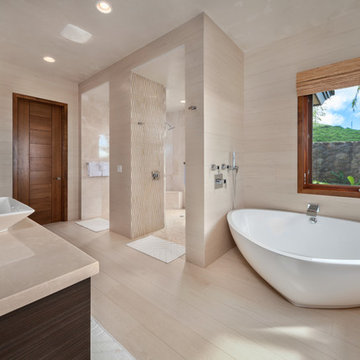
porcelain tile planks (up to 96" x 8")
ハワイにある高級な広いコンテンポラリースタイルのおしゃれなマスターバスルーム (磁器タイルの床、フラットパネル扉のキャビネット、濃色木目調キャビネット、置き型浴槽、オープン型シャワー、ベージュのタイル、磁器タイル、ベージュの壁、ベッセル式洗面器、ライムストーンの洗面台、ベージュの床、オープンシャワー) の写真
ハワイにある高級な広いコンテンポラリースタイルのおしゃれなマスターバスルーム (磁器タイルの床、フラットパネル扉のキャビネット、濃色木目調キャビネット、置き型浴槽、オープン型シャワー、ベージュのタイル、磁器タイル、ベージュの壁、ベッセル式洗面器、ライムストーンの洗面台、ベージュの床、オープンシャワー) の写真

Photographer: Scott Hargis Photo
ロサンゼルスにある小さなモダンスタイルのおしゃれな浴室 (フラットパネル扉のキャビネット、和式浴槽、シャワー付き浴槽 、ビデ、白いタイル、磁器タイル、白い壁、ライムストーンの床、ベッセル式洗面器、ライムストーンの洗面台) の写真
ロサンゼルスにある小さなモダンスタイルのおしゃれな浴室 (フラットパネル扉のキャビネット、和式浴槽、シャワー付き浴槽 、ビデ、白いタイル、磁器タイル、白い壁、ライムストーンの床、ベッセル式洗面器、ライムストーンの洗面台) の写真
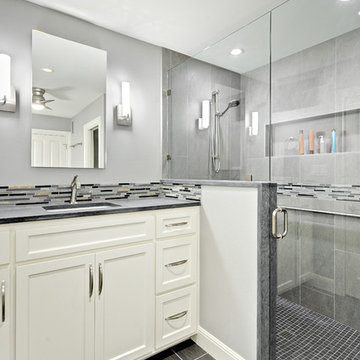
C.L. Fry Photography
オースティンにあるお手頃価格の小さなトランジショナルスタイルのおしゃれな浴室 (アンダーカウンター洗面器、シェーカースタイル扉のキャビネット、白いキャビネット、ライムストーンの洗面台、一体型トイレ 、グレーのタイル、磁器タイル、グレーの壁、磁器タイルの床、コーナー設置型シャワー) の写真
オースティンにあるお手頃価格の小さなトランジショナルスタイルのおしゃれな浴室 (アンダーカウンター洗面器、シェーカースタイル扉のキャビネット、白いキャビネット、ライムストーンの洗面台、一体型トイレ 、グレーのタイル、磁器タイル、グレーの壁、磁器タイルの床、コーナー設置型シャワー) の写真
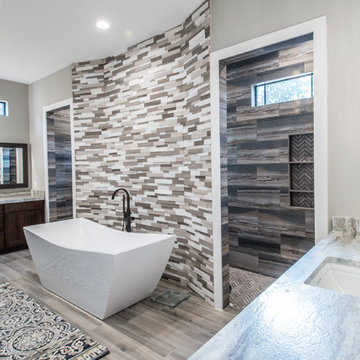
ヒューストンにある高級な中くらいなコンテンポラリースタイルのおしゃれなマスターバスルーム (落し込みパネル扉のキャビネット、濃色木目調キャビネット、置き型浴槽、オープン型シャワー、分離型トイレ、茶色いタイル、磁器タイル、グレーの壁、磁器タイルの床、アンダーカウンター洗面器、ライムストーンの洗面台、茶色い床、オープンシャワー、グレーの洗面カウンター) の写真

Jane removed the existing tub to make way for a large walk-in shower, complete with an eye-catching contemporary shower panel, contrasting natural bamboo and sleek stainless steel. The rectangular porcelain tile with a bamboo effect was installed vertically to add visual height, while paired with a stone and glass mosaic tile in a wrapped stripe for interest. The glass block window streams natural light through the door-less shower entrance, and can be seen from the bedroom.
To continue the functional clean lines, a large vanity with a travertine countertop and integrated double stone sinks was installed.
Photography - Grey Crawford
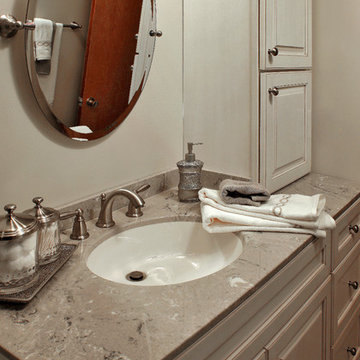
Kenneth M. Wyner Photography, Inc.
ボルチモアにあるお手頃価格の中くらいなトラディショナルスタイルのおしゃれなバスルーム (浴槽なし) (レイズドパネル扉のキャビネット、白いキャビネット、分離型トイレ、茶色いタイル、磁器タイル、ベージュの壁、アルコーブ型シャワー、セラミックタイルの床、アンダーカウンター洗面器、ライムストーンの洗面台、茶色い床、引戸のシャワー) の写真
ボルチモアにあるお手頃価格の中くらいなトラディショナルスタイルのおしゃれなバスルーム (浴槽なし) (レイズドパネル扉のキャビネット、白いキャビネット、分離型トイレ、茶色いタイル、磁器タイル、ベージュの壁、アルコーブ型シャワー、セラミックタイルの床、アンダーカウンター洗面器、ライムストーンの洗面台、茶色い床、引戸のシャワー) の写真
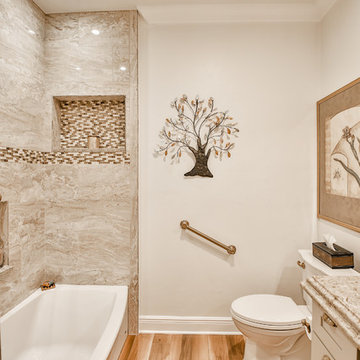
マイアミにあるお手頃価格の中くらいなトランジショナルスタイルのおしゃれな浴室 (落し込みパネル扉のキャビネット、グレーのキャビネット、ドロップイン型浴槽、アルコーブ型シャワー、分離型トイレ、磁器タイル、グレーの壁、磁器タイルの床、ベッセル式洗面器、ライムストーンの洗面台、茶色い床、シャワーカーテン、ブラウンの洗面カウンター) の写真
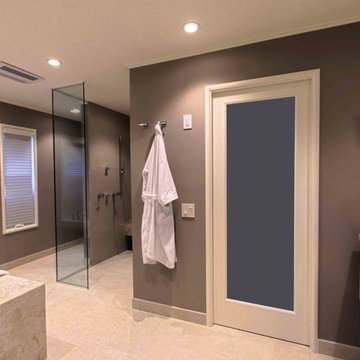
Looking toward the closet, shower & toilet space of a large, contemporary master bath with body sprays & towel warmer.
サンフランシスコにあるお手頃価格の広いコンテンポラリースタイルのおしゃれなマスターバスルーム (バリアフリー、一体型トイレ 、茶色い壁、磁器タイルの床、フラットパネル扉のキャビネット、ベージュのキャビネット、ライムストーンの洗面台、ベージュのタイル、磁器タイル、アンダーマウント型浴槽) の写真
サンフランシスコにあるお手頃価格の広いコンテンポラリースタイルのおしゃれなマスターバスルーム (バリアフリー、一体型トイレ 、茶色い壁、磁器タイルの床、フラットパネル扉のキャビネット、ベージュのキャビネット、ライムストーンの洗面台、ベージュのタイル、磁器タイル、アンダーマウント型浴槽) の写真
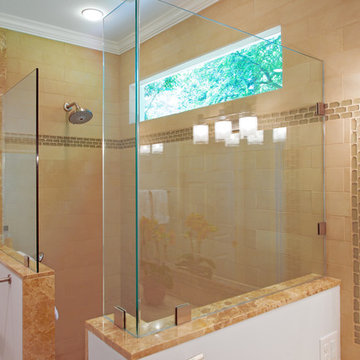
Photography by Jay Sinclair
他の地域にある中くらいなコンテンポラリースタイルのおしゃれなマスターバスルーム (オープン型シャワー、フラットパネル扉のキャビネット、濃色木目調キャビネット、マルチカラーのタイル、磁器タイル、白い壁、セラミックタイルの床、アンダーカウンター洗面器、ライムストーンの洗面台) の写真
他の地域にある中くらいなコンテンポラリースタイルのおしゃれなマスターバスルーム (オープン型シャワー、フラットパネル扉のキャビネット、濃色木目調キャビネット、マルチカラーのタイル、磁器タイル、白い壁、セラミックタイルの床、アンダーカウンター洗面器、ライムストーンの洗面台) の写真
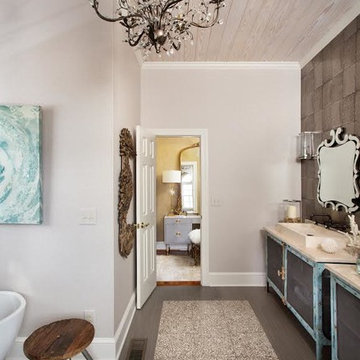
オレンジカウンティにある高級な広いビーチスタイルのおしゃれなマスターバスルーム (家具調キャビネット、青いキャビネット、置き型浴槽、アルコーブ型シャワー、グレーのタイル、磁器タイル、グレーの壁、磁器タイルの床、ベッセル式洗面器、ライムストーンの洗面台、グレーの床) の写真

ワシントンD.C.にある小さなおしゃれなバスルーム (浴槽なし) (インセット扉のキャビネット、黒いキャビネット、コーナー型浴槽、シャワー付き浴槽 、分離型トイレ、ベージュのタイル、磁器タイル、ベージュの壁、セラミックタイルの床、ライムストーンの洗面台、グレーの床、引戸のシャワー、白い洗面カウンター、ニッチ、洗面台1つ、造り付け洗面台) の写真
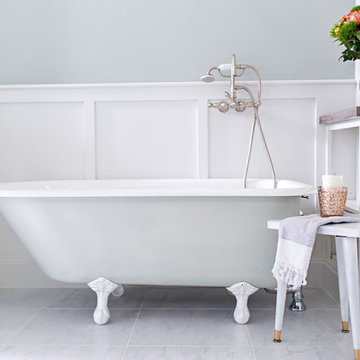
Laurie Perez
デンバーにある高級な巨大なトラディショナルスタイルのおしゃれなマスターバスルーム (アンダーカウンター洗面器、レイズドパネル扉のキャビネット、白いキャビネット、ライムストーンの洗面台、猫足バスタブ、ダブルシャワー、分離型トイレ、白いタイル、磁器タイル、緑の壁、大理石の床) の写真
デンバーにある高級な巨大なトラディショナルスタイルのおしゃれなマスターバスルーム (アンダーカウンター洗面器、レイズドパネル扉のキャビネット、白いキャビネット、ライムストーンの洗面台、猫足バスタブ、ダブルシャワー、分離型トイレ、白いタイル、磁器タイル、緑の壁、大理石の床) の写真
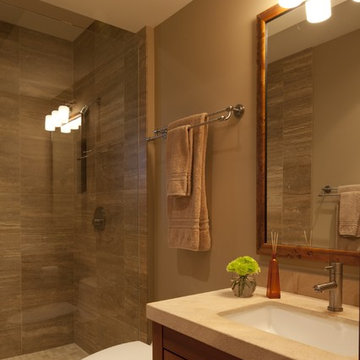
シアトルにある高級な中くらいなトロピカルスタイルのおしゃれな浴室 (落し込みパネル扉のキャビネット、中間色木目調キャビネット、バリアフリー、分離型トイレ、ベージュのタイル、磁器タイル、ベージュの壁、磁器タイルの床、アンダーカウンター洗面器、ライムストーンの洗面台、ベージュの床、オープンシャワー、ベージュのカウンター) の写真
浴室・バスルーム (ライムストーンの洗面台、全タイプのキャビネット扉、磁器タイル) の写真
1