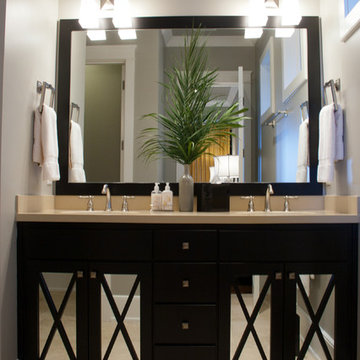浴室・バスルーム (ライムストーンの洗面台、黒いキャビネット、セラミックタイル) の写真
絞り込み:
資材コスト
並び替え:今日の人気順
写真 1〜20 枚目(全 42 枚)
1/4
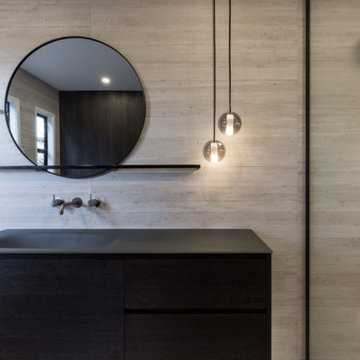
Modern Small Bathrooms, Modern Bathrooms For Easy Cleaning, Black Bathrooms, Modern Dark Bathrooms
パースにある高級な広いモダンスタイルのおしゃれなマスターバスルーム (フラットパネル扉のキャビネット、黒いキャビネット、オープン型シャワー、一体型トイレ 、ベージュのタイル、セラミックタイル、ベージュの壁、磁器タイルの床、一体型シンク、ライムストーンの洗面台、ベージュの床、オープンシャワー、黒い洗面カウンター、洗面台1つ、フローティング洗面台) の写真
パースにある高級な広いモダンスタイルのおしゃれなマスターバスルーム (フラットパネル扉のキャビネット、黒いキャビネット、オープン型シャワー、一体型トイレ 、ベージュのタイル、セラミックタイル、ベージュの壁、磁器タイルの床、一体型シンク、ライムストーンの洗面台、ベージュの床、オープンシャワー、黒い洗面カウンター、洗面台1つ、フローティング洗面台) の写真
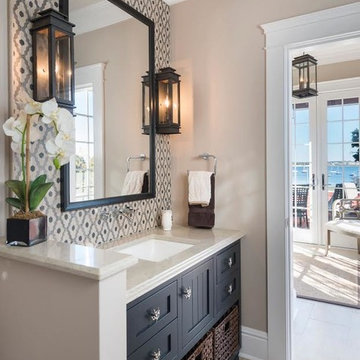
プロビデンスにある中くらいなビーチスタイルのおしゃれな浴室 (シェーカースタイル扉のキャビネット、黒いキャビネット、グレーのタイル、セラミックタイル、ベージュの壁、磁器タイルの床、アンダーカウンター洗面器、ライムストーンの洗面台) の写真
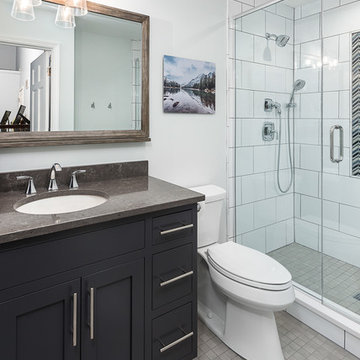
Picture Perfect House
シカゴにある高級な中くらいなトランジショナルスタイルのおしゃれな子供用バスルーム (フラットパネル扉のキャビネット、黒いキャビネット、アルコーブ型シャワー、分離型トイレ、白いタイル、セラミックタイル、グレーの壁、セラミックタイルの床、アンダーカウンター洗面器、ライムストーンの洗面台、グレーの床、開き戸のシャワー、マルチカラーの洗面カウンター) の写真
シカゴにある高級な中くらいなトランジショナルスタイルのおしゃれな子供用バスルーム (フラットパネル扉のキャビネット、黒いキャビネット、アルコーブ型シャワー、分離型トイレ、白いタイル、セラミックタイル、グレーの壁、セラミックタイルの床、アンダーカウンター洗面器、ライムストーンの洗面台、グレーの床、開き戸のシャワー、マルチカラーの洗面カウンター) の写真
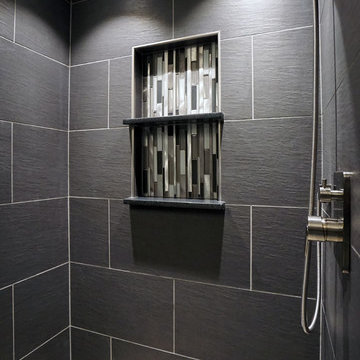
ニューヨークにある高級な小さなトランジショナルスタイルのおしゃれな浴室 (ガラス扉のキャビネット、黒いキャビネット、一体型トイレ 、黒いタイル、セラミックタイル、白い壁、セラミックタイルの床、ベッセル式洗面器、ライムストーンの洗面台、ベージュの床) の写真
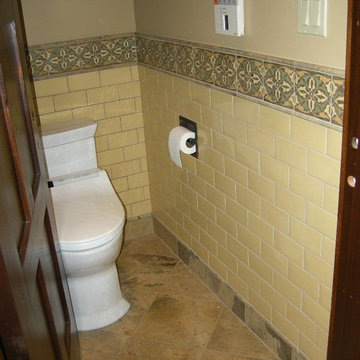
This is the water closet for the master bath with a tile wainscot. The marble flooring continues in there from the main area of the bath and the wainscot was added to give the space some character.
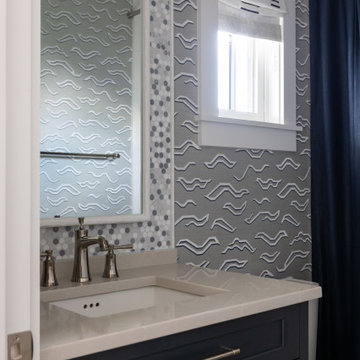
他の地域にあるラグジュアリーな中くらいなビーチスタイルのおしゃれなバスルーム (浴槽なし) (落し込みパネル扉のキャビネット、黒いキャビネット、シャワー付き浴槽 、一体型トイレ 、グレーのタイル、セラミックタイル、白い壁、セラミックタイルの床、オーバーカウンターシンク、ライムストーンの洗面台、白い床、シャワーカーテン、ベージュのカウンター、トイレ室、洗面台2つ、造り付け洗面台、三角天井) の写真
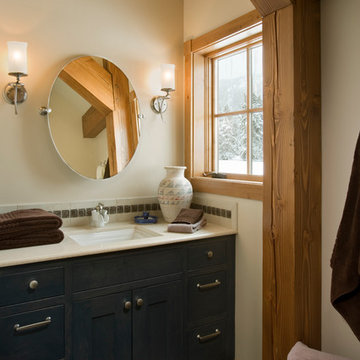
Custom Designed by MossCreek. This true timber frame home is perfectly suited for its location. The timber frame adds the warmth of wood to the house, while also allowing numerous windows to let the sun in during Spring and Summer. Craftsman styling mixes with sleek design elements throughout the home, and the large two story great room features soaring timber frame trusses, with the timber frame gracefully curving through every room of this beautiful, and elegant vacation home. Photos: Roger Wade
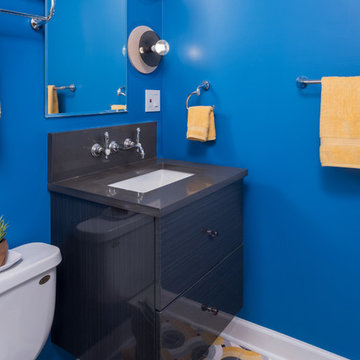
An unconventional and artsy bathroom we recently designed, with the intention of bringing out our client's unique personality while optimizing functionality.
This is a very small bathroom, so we decided a sleek floating vanity with pull-out drawers would work best. Additional shelving and towel racks were added above the toilet, offering above the head storage that wouldn't make the space appear or feel smaller.
Artistic custom European tiling and light fixtures give this bathroom the unique look we were going for - offering edgy graphics and intriguing "eyeball" style lighting.
Designed by Chi Renovation & Design who serve Chicago and it's surrounding suburbs, with an emphasis on the North Side and North Shore. You'll find their work from the Loop through Lincoln Park, Skokie, Wilmette, and all of the way up to Lake Forest.
For more about Chi Renovation & Design, click here: https://www.chirenovation.com/
To learn more about this project, click here: https://www.chirenovation.com/portfolio/wicker-park-bathroom-renovations/
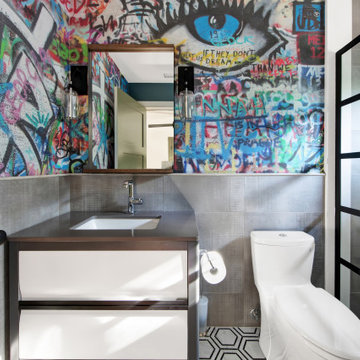
mural wall mural grafitti
ロサンゼルスにある高級な小さなモダンスタイルのおしゃれなバスルーム (浴槽なし) (家具調キャビネット、黒いキャビネット、分離型トイレ、グレーのタイル、セラミックタイル、マルチカラーの壁、大理石の床、アンダーカウンター洗面器、ライムストーンの洗面台、白い床、開き戸のシャワー、グレーの洗面カウンター) の写真
ロサンゼルスにある高級な小さなモダンスタイルのおしゃれなバスルーム (浴槽なし) (家具調キャビネット、黒いキャビネット、分離型トイレ、グレーのタイル、セラミックタイル、マルチカラーの壁、大理石の床、アンダーカウンター洗面器、ライムストーンの洗面台、白い床、開き戸のシャワー、グレーの洗面カウンター) の写真
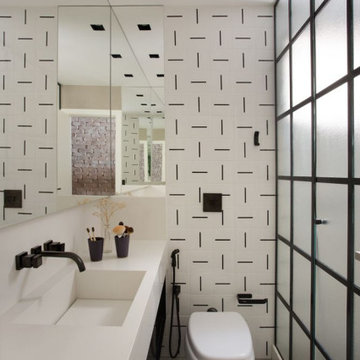
Custom cabinetry. Minimalist master bathroom photo in Dallas with flat-panel cabinets, medium tone wood cabinets, white walls, white countertops, a wall-mount toilet and quartz countertops.
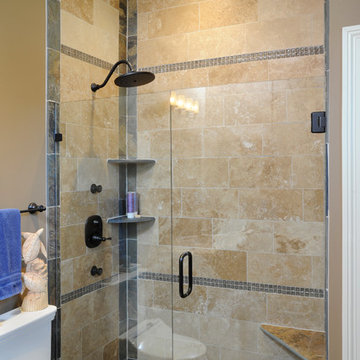
シンシナティにある高級な中くらいなトラディショナルスタイルのおしゃれなバスルーム (浴槽なし) (レイズドパネル扉のキャビネット、黒いキャビネット、アルコーブ型シャワー、ビデ、ベージュのタイル、セラミックタイル、ベージュの壁、スレートの床、アンダーカウンター洗面器、ライムストーンの洗面台) の写真
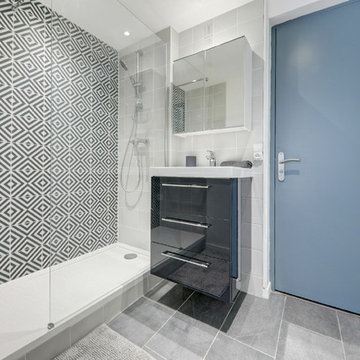
Philippe Evezard
ルアーブルにあるお手頃価格の小さなコンテンポラリースタイルのおしゃれなバスルーム (浴槽なし) (フラットパネル扉のキャビネット、黒いキャビネット、オープン型シャワー、グレーのタイル、セラミックタイル、黒い壁、セラミックタイルの床、ベッセル式洗面器、ライムストーンの洗面台、グレーの床、オープンシャワー、白い洗面カウンター) の写真
ルアーブルにあるお手頃価格の小さなコンテンポラリースタイルのおしゃれなバスルーム (浴槽なし) (フラットパネル扉のキャビネット、黒いキャビネット、オープン型シャワー、グレーのタイル、セラミックタイル、黒い壁、セラミックタイルの床、ベッセル式洗面器、ライムストーンの洗面台、グレーの床、オープンシャワー、白い洗面カウンター) の写真
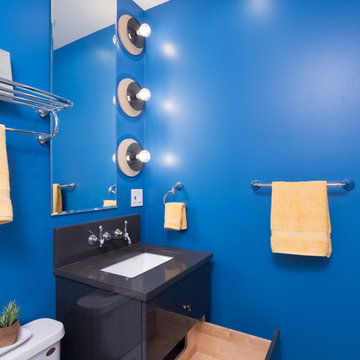
An unconventional and artsy bathroom we recently designed, with the intention of bringing out our client's unique personality while optimizing functionality.
This is a very small bathroom, so we decided a sleek floating vanity with pull-out drawers would work best. Additional shelving and towel racks were added above the toilet, offering above the head storage that wouldn't make the space appear or feel smaller.
Artistic custom European tiling and light fixtures give this bathroom the unique look we were going for - offering edgy graphics and intriguing "eyeball" style lighting.
Designed by Chi Renovation & Design who serve Chicago and it's surrounding suburbs, with an emphasis on the North Side and North Shore. You'll find their work from the Loop through Lincoln Park, Skokie, Wilmette, and all of the way up to Lake Forest.
For more about Chi Renovation & Design, click here: https://www.chirenovation.com/
To learn more about this project, click here: https://www.chirenovation.com/portfolio/wicker-park-bathroom-renovations/
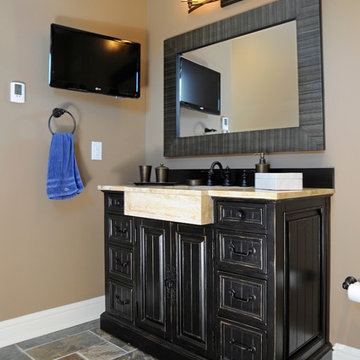
シンシナティにある高級な中くらいなトラディショナルスタイルのおしゃれなバスルーム (浴槽なし) (レイズドパネル扉のキャビネット、黒いキャビネット、アルコーブ型シャワー、ビデ、ベージュのタイル、セラミックタイル、ベージュの壁、スレートの床、アンダーカウンター洗面器、ライムストーンの洗面台) の写真
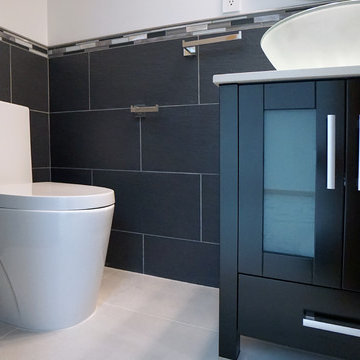
ニューヨークにある高級な小さなトランジショナルスタイルのおしゃれな浴室 (ガラス扉のキャビネット、黒いキャビネット、一体型トイレ 、黒いタイル、セラミックタイル、白い壁、セラミックタイルの床、ベッセル式洗面器、ライムストーンの洗面台、ベージュの床) の写真
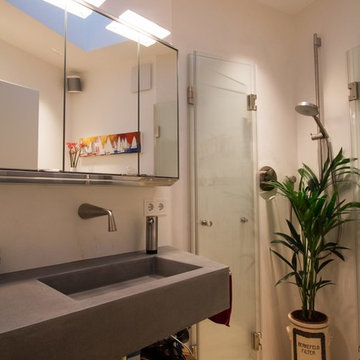
Kaum sichtbar
Das Licht steht im Vordergrund
Die Beleuchtung der Räume tritt in den Vordergrund, während die Leuchten nahezu unsichtbar scheinen. Als schmale Einbaukörper fallen sie in der Decke kaum auf. Einzig das warme Licht erstrahlt die Räume und wird von Bewohnern wahrgenommen. Ergänzt werden die Einbaustrahler von dekorativen Leuchten, welche sich ebenfalls der Schlichtheit des Lichtkonzeptes anpassen.
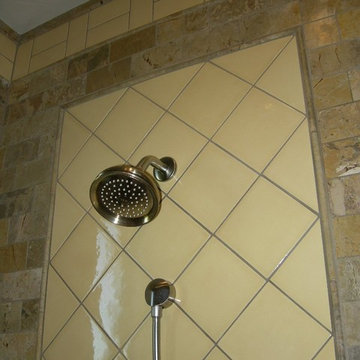
this is a detail of the tile work in the master shower using the ceramic tile from the wainscot in the water closet, the marble floor tile in a 3 x 6 format and a liner bar also made from the marble.
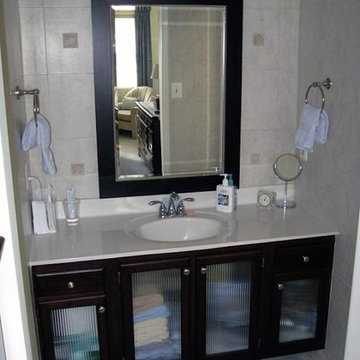
ワシントンD.C.にある小さなおしゃれなバスルーム (浴槽なし) (一体型シンク、ガラス扉のキャビネット、黒いキャビネット、ライムストーンの洗面台、ベージュのタイル、セラミックタイル、白い壁、セラミックタイルの床) の写真
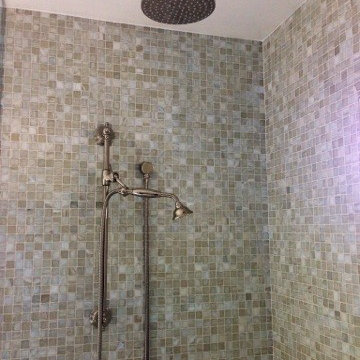
Custom-made modern bathroom designs.
ロサンゼルスにあるお手頃価格の広いアジアンスタイルのおしゃれなバスルーム (浴槽なし) (コーナー型浴槽、コーナー設置型シャワー、一体型トイレ 、セラミックタイル、白い壁、フラットパネル扉のキャビネット、白いタイル、セラミックタイルの床、一体型シンク、ライムストーンの洗面台、黒いキャビネット) の写真
ロサンゼルスにあるお手頃価格の広いアジアンスタイルのおしゃれなバスルーム (浴槽なし) (コーナー型浴槽、コーナー設置型シャワー、一体型トイレ 、セラミックタイル、白い壁、フラットパネル扉のキャビネット、白いタイル、セラミックタイルの床、一体型シンク、ライムストーンの洗面台、黒いキャビネット) の写真
浴室・バスルーム (ライムストーンの洗面台、黒いキャビネット、セラミックタイル) の写真
1
