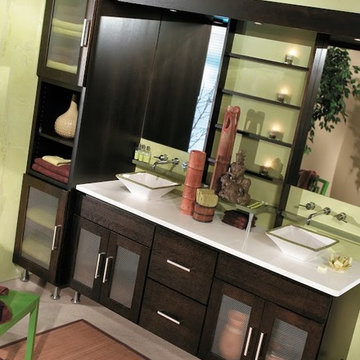浴室・バスルーム (ライムストーンの洗面台、木製洗面台、ガラス扉のキャビネット) の写真
絞り込み:
資材コスト
並び替え:今日の人気順
写真 1〜20 枚目(全 319 枚)
1/4

The guest bathroom features an open shower with a concrete tile floor. The walls are finished with smooth matte concrete. The vanity is a recycled cabinet that we had customized to fit the vessel sink. The matte black fixtures are wall mounted.
© Joe Fletcher Photography
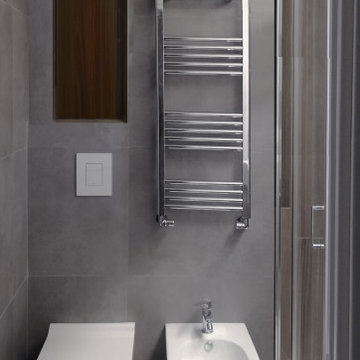
ローマにある中くらいなモダンスタイルのおしゃれなバスルーム (浴槽なし) (ガラス扉のキャビネット、淡色木目調キャビネット、コーナー設置型シャワー、壁掛け式トイレ、グレーのタイル、磁器タイル、グレーの壁、レンガの床、ベッセル式洗面器、木製洗面台、茶色い床、引戸のシャワー、ベージュのカウンター、洗面台1つ、フローティング洗面台、折り上げ天井) の写真
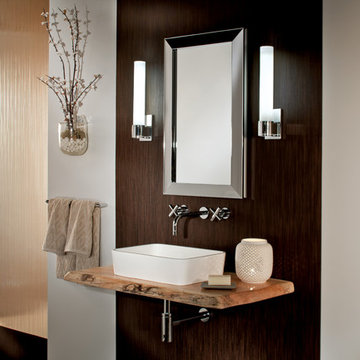
The exquisite craftsmanship and customized design of this framed cabinet series allow for personal style to shine through. Suitable for Contemporary or Transitional spaces, the Soho framed cabinet series adds depth and dimension to your bathroom or personal space. Polished Chrome and Polished Nickel plated frames highlight the true beauty of this series. Other popular finishes such as Brushed Nickel, Brushed Bronze and Oil Rubbed Bronze complete the finish options to complement your bath. This frame is available with standard flat mirror or 3/4" beveled mirror upgrade.

The sensitive refurbishment of this Grade II Listed property located on Hertford Street, Mayfair, London.
The work involved remodelling this lateral apartment to create an additional bedroom.
The non-original mezzanine was replaced with a new slim line deck constructed out of cross-laminated timber, reducing the floor depth and increasing the floor-to-ceiling height of the new principal bedroom.
A series of joinery pieces create separation between rooms that can be removed in the future.
Westminster City Council
Abitare
Architecture Today
Afasia archzine
Dezeen
Divisare
Est living
Leibal
Opumo
Simplicity love
Wallpaper Magazine

Baño principal abierto al dormitorio y separado por un cristal mate. Baño de gran lujo revestido de piezas de pizarra negra con suelo de madera teñida en color oscuro y con sanitarios blancos. El toque asiático lo ponen los acabados y los complementos decorativos.

Committente: Arch. Alfredo Merolli RE/MAX Professional Firenze. Ripresa fotografica: impiego obiettivo 28mm su pieno formato; macchina su treppiedi con allineamento ortogonale dell'inquadratura; impiego luce naturale esistente con l'ausilio di luci flash e luci continue 5500°K. Post-produzione: aggiustamenti base immagine; fusione manuale di livelli con differente esposizione per produrre un'immagine ad alto intervallo dinamico ma realistica; rimozione elementi di disturbo. Obiettivo commerciale: realizzazione fotografie di complemento ad annunci su siti web agenzia immobiliare; pubblicità su social network; pubblicità a stampa (principalmente volantini e pieghevoli).

ケンブリッジシャーにある高級な小さなトラディショナルスタイルのおしゃれなバスルーム (浴槽なし) (ガラス扉のキャビネット、中間色木目調キャビネット、バリアフリー、一体型トイレ 、石タイル、緑の壁、濃色無垢フローリング、ペデスタルシンク、木製洗面台、開き戸のシャワー、ブラウンの洗面カウンター、シャワーベンチ、造り付け洗面台、表し梁、パネル壁) の写真

In this expansive marble-clad bathroom, elegance meets modern sophistication. The space is adorned with luxurious marble finishes, creating a sense of opulence. A glass door adds a touch of contemporary flair, allowing natural light to cascade over the polished surfaces. The inclusion of two sinks enhances functionality, embodying a perfect blend of style and practicality in this lavishly appointed bathroom.
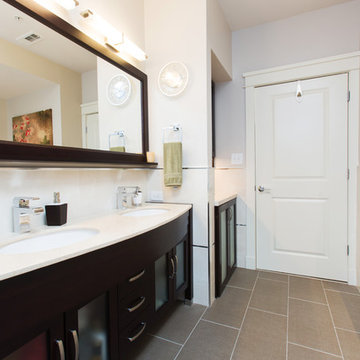
Laura Negri Photography
アトランタにある中くらいなモダンスタイルのおしゃれなマスターバスルーム (アンダーカウンター洗面器、ガラス扉のキャビネット、濃色木目調キャビネット、ライムストーンの洗面台、ドロップイン型浴槽、茶色いタイル、磁器タイル、磁器タイルの床) の写真
アトランタにある中くらいなモダンスタイルのおしゃれなマスターバスルーム (アンダーカウンター洗面器、ガラス扉のキャビネット、濃色木目調キャビネット、ライムストーンの洗面台、ドロップイン型浴槽、茶色いタイル、磁器タイル、磁器タイルの床) の写真
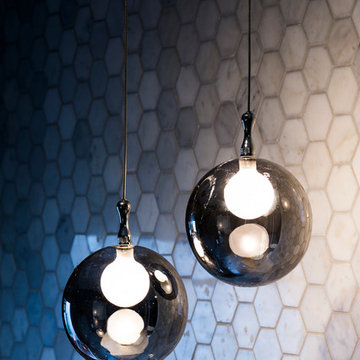
The Japanese style plunge bath features a double shower above for dual purpose.
Westgarth Homes 0433 145 611
https://www.instagram.com/steel.reveals/
Spectral Modes Photography
http://www.spectralmodes.com/
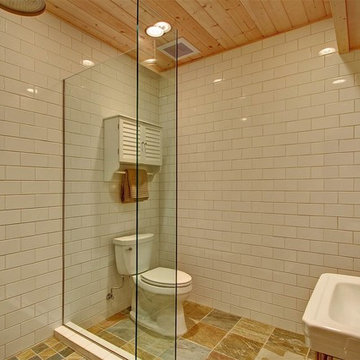
This bathroom features floor to ceiling white subway tile.
シアトルにある中くらいなラスティックスタイルのおしゃれなバスルーム (浴槽なし) (ガラス扉のキャビネット、中間色木目調キャビネット、アルコーブ型浴槽、コーナー設置型シャワー、一体型トイレ 、白いタイル、サブウェイタイル、茶色い壁、ペデスタルシンク、木製洗面台) の写真
シアトルにある中くらいなラスティックスタイルのおしゃれなバスルーム (浴槽なし) (ガラス扉のキャビネット、中間色木目調キャビネット、アルコーブ型浴槽、コーナー設置型シャワー、一体型トイレ 、白いタイル、サブウェイタイル、茶色い壁、ペデスタルシンク、木製洗面台) の写真

Surfers End Master Bath
Paul S. Bartholomew Photography, Inc.
ニューヨークにある高級な中くらいなビーチスタイルのおしゃれなマスターバスルーム (ガラス扉のキャビネット、中間色木目調キャビネット、ライムストーンの洗面台、ベージュのタイル、石スラブタイル、ドロップイン型浴槽、一体型トイレ 、ベッセル式洗面器、白い壁、トラバーチンの床、ダブルシャワー、ベージュの床) の写真
ニューヨークにある高級な中くらいなビーチスタイルのおしゃれなマスターバスルーム (ガラス扉のキャビネット、中間色木目調キャビネット、ライムストーンの洗面台、ベージュのタイル、石スラブタイル、ドロップイン型浴槽、一体型トイレ 、ベッセル式洗面器、白い壁、トラバーチンの床、ダブルシャワー、ベージュの床) の写真
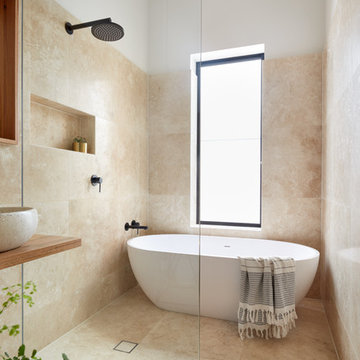
Photography by Tom Roe
メルボルンにある高級な小さなコンテンポラリースタイルのおしゃれなバスルーム (浴槽なし) (ガラス扉のキャビネット、茶色いキャビネット、置き型浴槽、オープン型シャワー、ベージュのタイル、ベッセル式洗面器、木製洗面台、オープンシャワー、ブラウンの洗面カウンター) の写真
メルボルンにある高級な小さなコンテンポラリースタイルのおしゃれなバスルーム (浴槽なし) (ガラス扉のキャビネット、茶色いキャビネット、置き型浴槽、オープン型シャワー、ベージュのタイル、ベッセル式洗面器、木製洗面台、オープンシャワー、ブラウンの洗面カウンター) の写真
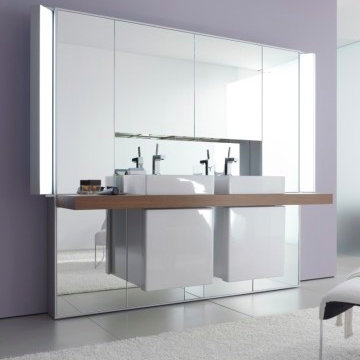
Harvey Talwar
ロンドンにある高級な広いコンテンポラリースタイルのおしゃれなマスターバスルーム (ガラス扉のキャビネット、木製洗面台、ミラータイル、紫の壁、セラミックタイルの床) の写真
ロンドンにある高級な広いコンテンポラリースタイルのおしゃれなマスターバスルーム (ガラス扉のキャビネット、木製洗面台、ミラータイル、紫の壁、セラミックタイルの床) の写真
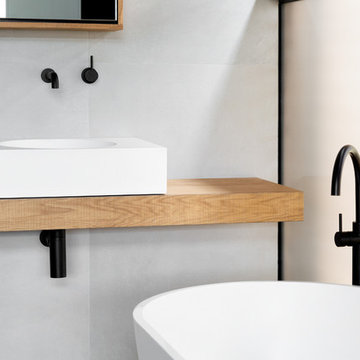
Photographed by Tom Roe
メルボルンにある小さなコンテンポラリースタイルのおしゃれなバスルーム (浴槽なし) (ガラス扉のキャビネット、置き型浴槽、オープン型シャワー、白い壁、壁付け型シンク、木製洗面台、オープンシャワー、ブラウンの洗面カウンター) の写真
メルボルンにある小さなコンテンポラリースタイルのおしゃれなバスルーム (浴槽なし) (ガラス扉のキャビネット、置き型浴槽、オープン型シャワー、白い壁、壁付け型シンク、木製洗面台、オープンシャワー、ブラウンの洗面カウンター) の写真

This guest bath use to be from the 70's with a bathtub and old oak vanity. This was a Jack and Jill bath so there use to be a door where the toilet now is and the toilet use to sit in front of the vanity under the window. We closed off the door and installed a contemporary toilet. We installed 18" travertine tiles on the floor and a contemporary Robern cabinet and medicine cabinet mirror with lots of storage and frosted glass sliding doors. The bathroom idea started when I took my client shopping and she fell in love with the pounded stainless steel vessel sink. We found a faucet that worked like a joy stick and because she is a pilot she thought that was a fun idea. The countertop is a travertine remnant I found. The bathtub was replaced with a walk in shower using a wave pattern tile for the back wall. We did a frameless glass shower enclosure with a hand held shower faucet
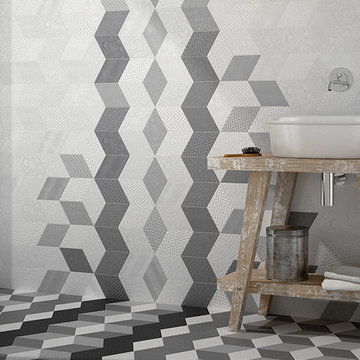
Finish
Gloss
Size
100 x 300 mm
Code
1000 - Calx Series
Country of Origin: Italy
View range here: http://www.designtiles.com.au/product-category/wall-tiles/calx/
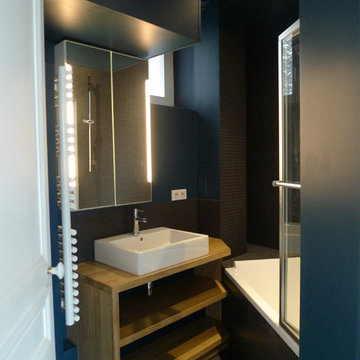
Afin de gagner un peu de place pour l'espace cuisine, nous avons diminué l'espace dévolu à la salle-de-bain, qui passait ainsi à environs 4.50 m², dans une surface plus ou moins triangulaire, sans renoncer à une baignoire, ni aux WC (qui sont derrières la porte). L'espace est optimisé au maximum.

Traditional Tuscan interior design flourishes throughout the master bath with French double-doors leading to an expansive backyard oasis. Integrated wall-mounted cabinets with mirrored-front keeps the homeowners personal items cleverly hidden away.
Location: Paradise Valley, AZ
Photography: Scott Sandler
浴室・バスルーム (ライムストーンの洗面台、木製洗面台、ガラス扉のキャビネット) の写真
1
