浴室・バスルーム (ライムストーンの洗面台、人工大理石カウンター、黒いキャビネット、茶色い床) の写真
絞り込み:
資材コスト
並び替え:今日の人気順
写真 1〜20 枚目(全 133 枚)
1/5
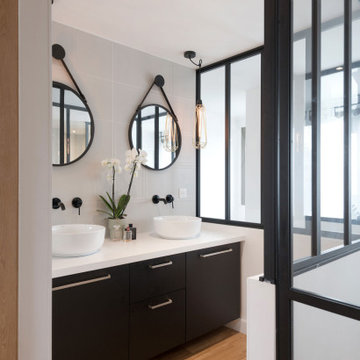
Luminaires : MADE
Miroir : LEROY MERLIN
Robinetterie noire laquée : TRES
Meuble vasque :
Réalisation : CREENOVATION
Verrières :
Réalisation : CASSEO
Porte double battante :
Réalisation : CALADE DESIGN

カルガリーにある低価格の小さなモダンスタイルのおしゃれな浴室 (シェーカースタイル扉のキャビネット、黒いキャビネット、アルコーブ型浴槽、シャワー付き浴槽 、一体型トイレ 、白いタイル、セラミックタイル、白い壁、クッションフロア、アンダーカウンター洗面器、人工大理石カウンター、茶色い床、シャワーカーテン、白い洗面カウンター、ニッチ、洗面台1つ、独立型洗面台、羽目板の壁) の写真
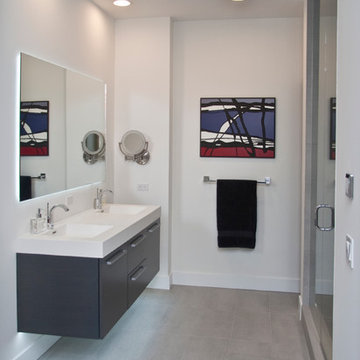
This Woodways vanity continues the contemporary and sleek style seen in the kitchen of the penthouse. Again, contrasting light and dark materials combine to create visual balance. The white countertop keeps the bright and airy feel continuing into the bathroom space. Added lighting behind the mirror and beneath the vanity are both functional as well as decorative elements to draw the eye toward this focal point.
Photo by Megan TerVeen, © Visbeen Architects, LLC
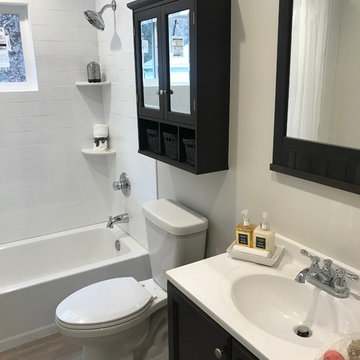
Renovated ranch home located in the City of Kingston between Historic Uptown and the Downtown Waterfront. Home has been nicely updated with all refinished oak hard wood floors, fresh paint, refurbished kitchen cabinets, granite counters and stainless appliances. The bathroom has been gutted and is brand new!!!!, deep soaking tub with subway tile walls, tile floors and all new cabinetry and lighting; replacement windows throughout.
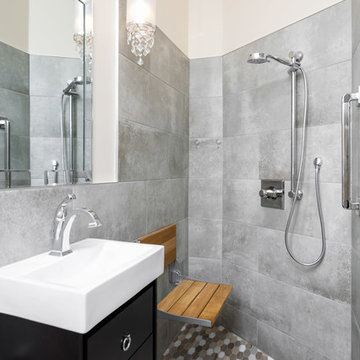
Karen Palmer Photography
セントルイスにある小さなコンテンポラリースタイルのおしゃれなバスルーム (浴槽なし) (家具調キャビネット、黒いキャビネット、コーナー設置型シャワー、一体型トイレ 、グレーのタイル、石スラブタイル、白い壁、セラミックタイルの床、ペデスタルシンク、人工大理石カウンター、茶色い床、オープンシャワー) の写真
セントルイスにある小さなコンテンポラリースタイルのおしゃれなバスルーム (浴槽なし) (家具調キャビネット、黒いキャビネット、コーナー設置型シャワー、一体型トイレ 、グレーのタイル、石スラブタイル、白い壁、セラミックタイルの床、ペデスタルシンク、人工大理石カウンター、茶色い床、オープンシャワー) の写真
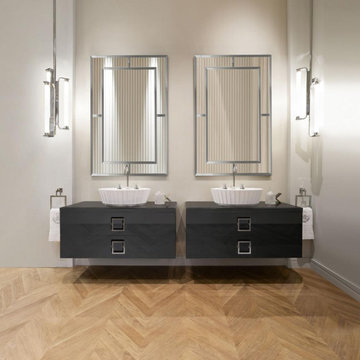
Minimalist luxury bathroom design
オースティンにあるお手頃価格の中くらいなモダンスタイルのおしゃれなマスターバスルーム (フラットパネル扉のキャビネット、黒いキャビネット、白いタイル、全タイプの壁タイル、白い壁、淡色無垢フローリング、ベッセル式洗面器、人工大理石カウンター、茶色い床、黒い洗面カウンター、ニッチ、洗面台2つ、フローティング洗面台、全タイプの天井の仕上げ、全タイプの壁の仕上げ) の写真
オースティンにあるお手頃価格の中くらいなモダンスタイルのおしゃれなマスターバスルーム (フラットパネル扉のキャビネット、黒いキャビネット、白いタイル、全タイプの壁タイル、白い壁、淡色無垢フローリング、ベッセル式洗面器、人工大理石カウンター、茶色い床、黒い洗面カウンター、ニッチ、洗面台2つ、フローティング洗面台、全タイプの天井の仕上げ、全タイプの壁の仕上げ) の写真
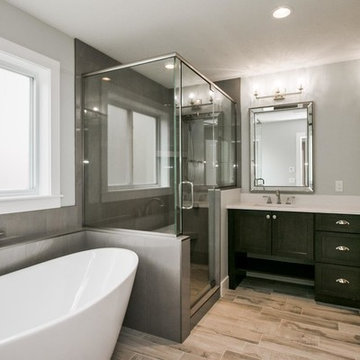
シーダーラピッズにある中くらいなトランジショナルスタイルのおしゃれなマスターバスルーム (落し込みパネル扉のキャビネット、黒いキャビネット、置き型浴槽、コーナー設置型シャワー、グレーのタイル、磁器タイル、グレーの壁、磁器タイルの床、アンダーカウンター洗面器、人工大理石カウンター、茶色い床、開き戸のシャワー) の写真
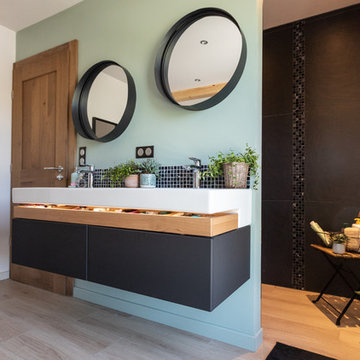
la salle de bain principale est dotée d'une baignoire îlot et d'une grande douche, ainsi que d'une meuble double vasque... qui veut prendre un bain?
ストラスブールにあるお手頃価格の広いコンテンポラリースタイルのおしゃれなマスターバスルーム (フラットパネル扉のキャビネット、黒いキャビネット、ドロップイン型浴槽、バリアフリー、分離型トイレ、黒いタイル、セラミックタイル、緑の壁、淡色無垢フローリング、コンソール型シンク、人工大理石カウンター、茶色い床、オープンシャワー、白い洗面カウンター) の写真
ストラスブールにあるお手頃価格の広いコンテンポラリースタイルのおしゃれなマスターバスルーム (フラットパネル扉のキャビネット、黒いキャビネット、ドロップイン型浴槽、バリアフリー、分離型トイレ、黒いタイル、セラミックタイル、緑の壁、淡色無垢フローリング、コンソール型シンク、人工大理石カウンター、茶色い床、オープンシャワー、白い洗面カウンター) の写真

A basement renovation complete with a custom home theater, gym, seating area, full bar, and showcase wine cellar.
ニューヨークにある中くらいなコンテンポラリースタイルのおしゃれなバスルーム (浴槽なし) (一体型シンク、アルコーブ型シャワー、分離型トイレ、フラットパネル扉のキャビネット、黒いキャビネット、茶色いタイル、磁器タイル、磁器タイルの床、人工大理石カウンター、茶色い床、開き戸のシャワー、黒い洗面カウンター) の写真
ニューヨークにある中くらいなコンテンポラリースタイルのおしゃれなバスルーム (浴槽なし) (一体型シンク、アルコーブ型シャワー、分離型トイレ、フラットパネル扉のキャビネット、黒いキャビネット、茶色いタイル、磁器タイル、磁器タイルの床、人工大理石カウンター、茶色い床、開き戸のシャワー、黒い洗面カウンター) の写真
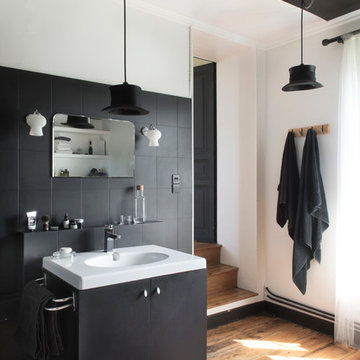
他の地域にある低価格の中くらいなエクレクティックスタイルのおしゃれなマスターバスルーム (黒いキャビネット、黒いタイル、白い壁、人工大理石カウンター、白い洗面カウンター、フラットパネル扉のキャビネット、無垢フローリング、コンソール型シンク、茶色い床) の写真
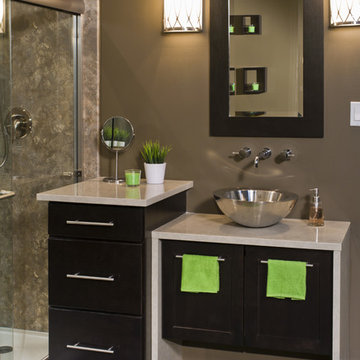
Miami's Comprehensive Bathroom Remodeling & Design Studio
Kitchen & Bath Remodelers
Location: 6500 NW 12th, Suite 109
Ft. Lauderdale, FL 33309
マイアミにある中くらいなトランジショナルスタイルのおしゃれなマスターバスルーム (シェーカースタイル扉のキャビネット、黒いキャビネット、アルコーブ型浴槽、アルコーブ型シャワー、茶色いタイル、セラミックタイル、茶色い壁、セラミックタイルの床、ベッセル式洗面器、人工大理石カウンター、茶色い床、引戸のシャワー) の写真
マイアミにある中くらいなトランジショナルスタイルのおしゃれなマスターバスルーム (シェーカースタイル扉のキャビネット、黒いキャビネット、アルコーブ型浴槽、アルコーブ型シャワー、茶色いタイル、セラミックタイル、茶色い壁、セラミックタイルの床、ベッセル式洗面器、人工大理石カウンター、茶色い床、引戸のシャワー) の写真
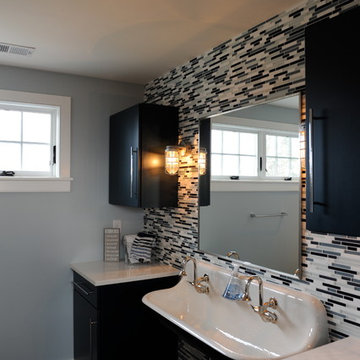
ニューヨークにある中くらいなトランジショナルスタイルのおしゃれなマスターバスルーム (フラットパネル扉のキャビネット、黒いキャビネット、ベージュのタイル、黒いタイル、グレーのタイル、白いタイル、ガラスタイル、グレーの壁、濃色無垢フローリング、横長型シンク、人工大理石カウンター、茶色い床) の写真
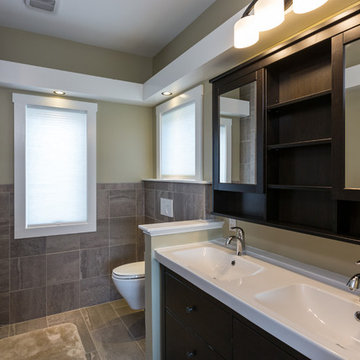
swartz photography
ワシントンD.C.にある中くらいなトランジショナルスタイルのおしゃれなマスターバスルーム (フラットパネル扉のキャビネット、黒いキャビネット、アルコーブ型シャワー、壁掛け式トイレ、グレーのタイル、セラミックタイル、緑の壁、セラミックタイルの床、一体型シンク、人工大理石カウンター、茶色い床) の写真
ワシントンD.C.にある中くらいなトランジショナルスタイルのおしゃれなマスターバスルーム (フラットパネル扉のキャビネット、黒いキャビネット、アルコーブ型シャワー、壁掛け式トイレ、グレーのタイル、セラミックタイル、緑の壁、セラミックタイルの床、一体型シンク、人工大理石カウンター、茶色い床) の写真
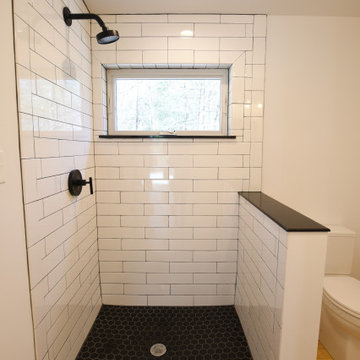
Fantastic Mid-Century Modern Ranch Home in the Catskills - Kerhonkson, Ulster County, NY. 3 Bedrooms, 3 Bathrooms, 2400 square feet on 6+ acres. Black siding, modern, open-plan interior, high contrast kitchen and bathrooms. Completely finished basement - walkout with extra bath and bedroom.
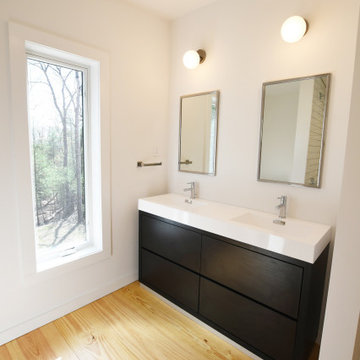
Fantastic Mid-Century Modern Ranch Home in the Catskills - Kerhonkson, Ulster County, NY. 3 Bedrooms, 3 Bathrooms, 2400 square feet on 6+ acres. Black siding, modern, open-plan interior, high contrast kitchen and bathrooms. Completely finished basement - walkout with extra bath and bedroom.
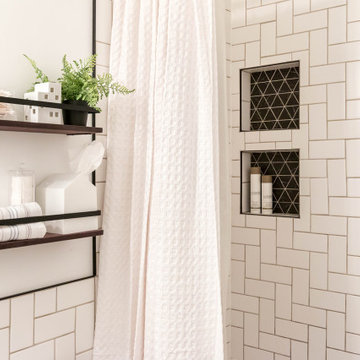
カルガリーにある低価格の小さなモダンスタイルのおしゃれな浴室 (シェーカースタイル扉のキャビネット、黒いキャビネット、アルコーブ型浴槽、シャワー付き浴槽 、一体型トイレ 、白いタイル、セラミックタイル、白い壁、クッションフロア、アンダーカウンター洗面器、人工大理石カウンター、茶色い床、シャワーカーテン、白い洗面カウンター、ニッチ、洗面台1つ、独立型洗面台、羽目板の壁) の写真
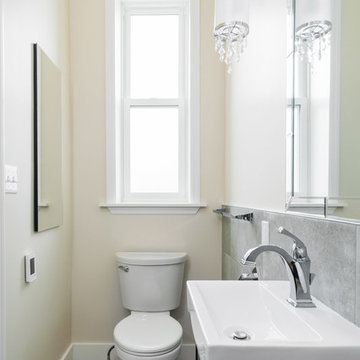
Karen Palmer Photography
セントルイスにある小さなコンテンポラリースタイルのおしゃれなバスルーム (浴槽なし) (家具調キャビネット、黒いキャビネット、コーナー設置型シャワー、一体型トイレ 、グレーのタイル、石スラブタイル、白い壁、セラミックタイルの床、ペデスタルシンク、人工大理石カウンター、茶色い床、オープンシャワー) の写真
セントルイスにある小さなコンテンポラリースタイルのおしゃれなバスルーム (浴槽なし) (家具調キャビネット、黒いキャビネット、コーナー設置型シャワー、一体型トイレ 、グレーのタイル、石スラブタイル、白い壁、セラミックタイルの床、ペデスタルシンク、人工大理石カウンター、茶色い床、オープンシャワー) の写真
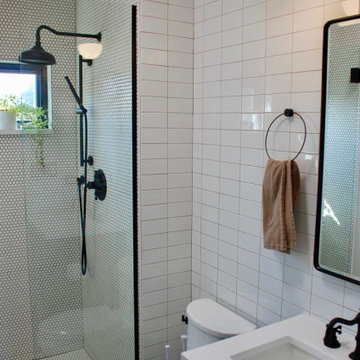
View of upstairs bath.
シカゴにあるインダストリアルスタイルのおしゃれなバスルーム (浴槽なし) (家具調キャビネット、黒いキャビネット、バリアフリー、一体型トイレ 、白いタイル、セラミックタイル、白い壁、磁器タイルの床、アンダーカウンター洗面器、人工大理石カウンター、茶色い床、オープンシャワー、白い洗面カウンター) の写真
シカゴにあるインダストリアルスタイルのおしゃれなバスルーム (浴槽なし) (家具調キャビネット、黒いキャビネット、バリアフリー、一体型トイレ 、白いタイル、セラミックタイル、白い壁、磁器タイルの床、アンダーカウンター洗面器、人工大理石カウンター、茶色い床、オープンシャワー、白い洗面カウンター) の写真
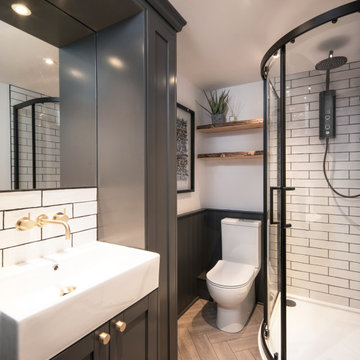
Gracing the coast of Shanklin, on the Isle of Wight, we are proud to showcase the full transformation of this beautiful apartment, including new bathroom and completely bespoke kitchen, lovingly designed and created by the Wooldridge Interiors team!
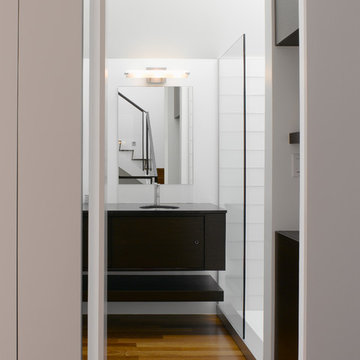
Featured in the AIA San Francisco 2009 Home Tour, this residence in San Francisco’s Glen Park neighborhood underwent a full seismic retrofit and new third story addition. Set in a steeply sloped hillside, the project¬ included extensive rear yard improvements, terraced gardens and a steel bridge that connects the living spaces to the outdoors. A new roof deck takes advantage of the dramatic downtown views. Interior highlights include a custom stair “ribbon” of steel and kumaroo wood, a built-in wine cellar, and dumbwaiter on two levels.
浴室・バスルーム (ライムストーンの洗面台、人工大理石カウンター、黒いキャビネット、茶色い床) の写真
1