浴室・バスルーム (ライムストーンの洗面台、珪岩の洗面台、中間色木目調キャビネット、全タイプのキャビネット扉、大理石の床、玉石タイル) の写真
絞り込み:
資材コスト
並び替え:今日の人気順
写真 1〜20 枚目(全 464 枚)

Deep and rich woods are set off by brass fixtures, Brick textured porcelain tile add warmth.
ナッシュビルにある広いコンテンポラリースタイルのおしゃれなマスターバスルーム (中間色木目調キャビネット、置き型浴槽、白いタイル、サブウェイタイル、白い壁、大理石の床、アンダーカウンター洗面器、珪岩の洗面台、白い床、アルコーブ型シャワー、フラットパネル扉のキャビネット) の写真
ナッシュビルにある広いコンテンポラリースタイルのおしゃれなマスターバスルーム (中間色木目調キャビネット、置き型浴槽、白いタイル、サブウェイタイル、白い壁、大理石の床、アンダーカウンター洗面器、珪岩の洗面台、白い床、アルコーブ型シャワー、フラットパネル扉のキャビネット) の写真
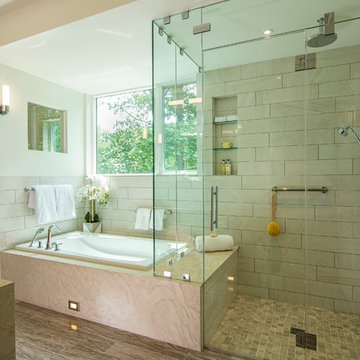
Interior second floor master bathroom, featuring fully-glazed, dropped curb shower, rainshower head, Botteig Fantasy limestone waterfall countertops, tub deck, and shower bench, marble plank flooring, polished porcelain wall tiles, and view to separate WC stall with sliding glazed door.

This home showcases everything we love about Florida living: the vibrant colors, playful patterns, and Key West-inspired architecture are the perfect complement to the sunshine and water that await right outside each window! With a bright and inviting kitchen, expansive pool and patio, and luxurious master suite featuring his and her bathrooms, this home is perfect for both play and relaxation.

高級な小さなトランジショナルスタイルのおしゃれなマスターバスルーム (フラットパネル扉のキャビネット、中間色木目調キャビネット、アンダーマウント型浴槽、シャワー付き浴槽 、グレーのタイル、大理石タイル、グレーの壁、大理石の床、アンダーカウンター洗面器、珪岩の洗面台、グレーの床、開き戸のシャワー、グレーの洗面カウンター) の写真

bathroom detail
デンバーにある高級な中くらいなトランジショナルスタイルのおしゃれな浴室 (インセット扉のキャビネット、中間色木目調キャビネット、オープン型シャワー、分離型トイレ、グレーのタイル、ライムストーンタイル、グレーの壁、大理石の床、アンダーカウンター洗面器、珪岩の洗面台、グレーの床、開き戸のシャワー、白い洗面カウンター、洗面台1つ) の写真
デンバーにある高級な中くらいなトランジショナルスタイルのおしゃれな浴室 (インセット扉のキャビネット、中間色木目調キャビネット、オープン型シャワー、分離型トイレ、グレーのタイル、ライムストーンタイル、グレーの壁、大理石の床、アンダーカウンター洗面器、珪岩の洗面台、グレーの床、開き戸のシャワー、白い洗面カウンター、洗面台1つ) の写真
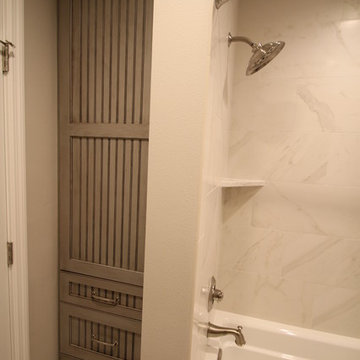
オーランドにある小さなトランジショナルスタイルのおしゃれな浴室 (落し込みパネル扉のキャビネット、中間色木目調キャビネット、アルコーブ型浴槽、シャワー付き浴槽 、白いタイル、石タイル、ベージュの壁、大理石の床、アンダーカウンター洗面器、珪岩の洗面台) の写真

Down-to-studs remodel and second floor addition. The original house was a simple plain ranch house with a layout that didn’t function well for the family. We changed the house to a contemporary Mediterranean with an eclectic mix of details. Space was limited by City Planning requirements so an important aspect of the design was to optimize every bit of space, both inside and outside. The living space extends out to functional places in the back and front yards: a private shaded back yard and a sunny seating area in the front yard off the kitchen where neighbors can easily mingle with the family. A Japanese bath off the master bedroom upstairs overlooks a private roof deck which is screened from neighbors’ views by a trellis with plants growing from planter boxes and with lanterns hanging from a trellis above.
Photography by Kurt Manley.
https://saikleyarchitects.com/portfolio/modern-mediterranean/
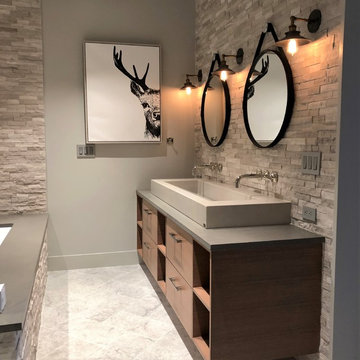
デンバーにある高級な中くらいなコンテンポラリースタイルのおしゃれなマスターバスルーム (フラットパネル扉のキャビネット、中間色木目調キャビネット、分離型トイレ、グレーの壁、ベッセル式洗面器、珪岩の洗面台、グレーの洗面カウンター、アルコーブ型浴槽、アルコーブ型シャワー、グレーのタイル、石タイル、大理石の床、グレーの床) の写真
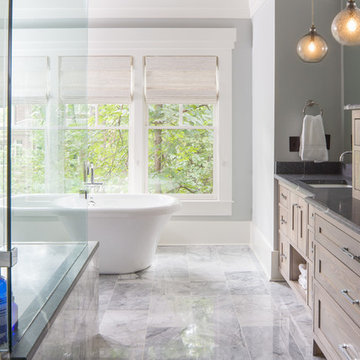
Interior design work by Katie DeRario and Hart & Lock Design (www.hartandlock.com).
Photo credit: David Cannon Photography (www.davidcannonphotography.com)
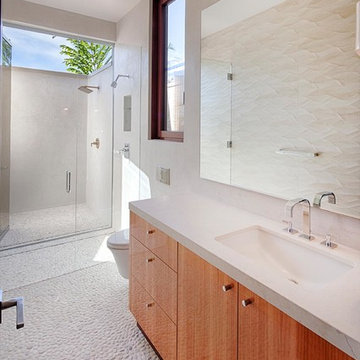
Guest bathroom with indoor & outdoor showers. Featuring light pebble floor and porcelain wave tiles.
サンディエゴにあるラグジュアリーな巨大なコンテンポラリースタイルのおしゃれな浴室 (アンダーカウンター洗面器、フラットパネル扉のキャビネット、中間色木目調キャビネット、ライムストーンの洗面台、バリアフリー、壁掛け式トイレ、マルチカラーのタイル、磁器タイル、白い壁、玉石タイル) の写真
サンディエゴにあるラグジュアリーな巨大なコンテンポラリースタイルのおしゃれな浴室 (アンダーカウンター洗面器、フラットパネル扉のキャビネット、中間色木目調キャビネット、ライムストーンの洗面台、バリアフリー、壁掛け式トイレ、マルチカラーのタイル、磁器タイル、白い壁、玉石タイル) の写真
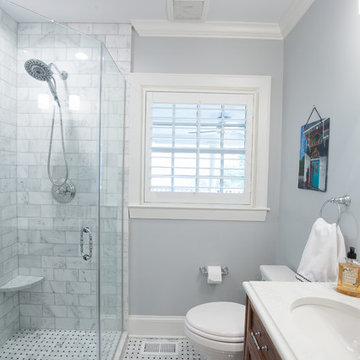
The hall bath was reduced significantly to make room for the laundry center. A tub was removed and this gorgeous shower enclosure was installed.
Jon Courville Photography
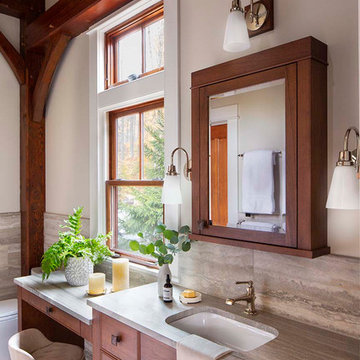
A view of the master bath showing the locally made cherry cabinets, one of the two vanities with a dressing table. Travertine wall tile and matching vein cut slab, and a marble herringbone tile floor help make this a special place.
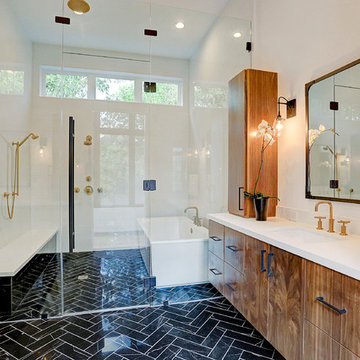
The beautiful master bath features black marble herringbone floors, floating walnut cabinetry, and luxurious "get you clean" amenities :an in-shower soaking tub, multi-head shower including rain head, oversized walk-in shower with ten foot frameless glass enclosure. Anyone would love to put this space to use.

サンディエゴにあるラグジュアリーな巨大なモダンスタイルのおしゃれなマスターバスルーム (フラットパネル扉のキャビネット、中間色木目調キャビネット、置き型浴槽、洗い場付きシャワー、分離型トイレ、白いタイル、ガラスタイル、白い壁、大理石の床、アンダーカウンター洗面器、珪岩の洗面台、白い床、オープンシャワー) の写真
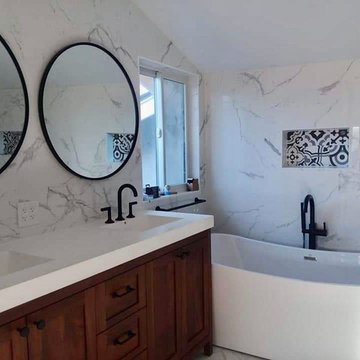
custom-made bathroom remodeling to perfection. clean modern white with a touch of black fixtures and tile to make it stand out even more but in a delicately elegant way.

Photographed by Arnal PHOTOGRAPHY
トロントにある高級な小さなトランジショナルスタイルのおしゃれなバスルーム (浴槽なし) (中間色木目調キャビネット、置き型浴槽、一体型トイレ 、白いタイル、セラミックタイル、グレーの壁、大理石の床、アンダーカウンター洗面器、珪岩の洗面台、白い洗面カウンター、フラットパネル扉のキャビネット) の写真
トロントにある高級な小さなトランジショナルスタイルのおしゃれなバスルーム (浴槽なし) (中間色木目調キャビネット、置き型浴槽、一体型トイレ 、白いタイル、セラミックタイル、グレーの壁、大理石の床、アンダーカウンター洗面器、珪岩の洗面台、白い洗面カウンター、フラットパネル扉のキャビネット) の写真

Interior design by Jessica Koltun Home. This stunning home with an open floor plan features a formal dining, dedicated study, Chef's kitchen and hidden pantry. Designer amenities include white oak millwork, marble tile, and a high end lighting, plumbing, & hardware.
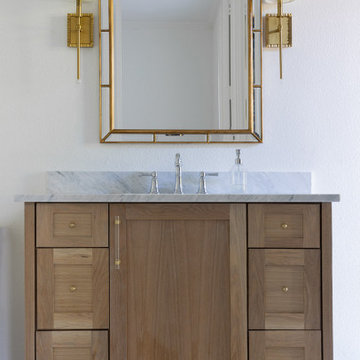
Interior design by Jessica Koltun Home. This stunning home with an open floor plan features a formal dining, dedicated study, Chef's kitchen and hidden pantry. Designer amenities include white oak millwork, marble tile, and a high end lighting, plumbing, & hardware.

There's no shortage of linen and toiletry storage in this kids' bath. The pristine floating shelves and linen tower in white from Dura Supreme Cabinetry not only look stunning in the space, but brilliantly utilize the bathroom's compact layout for maximum efficiency.
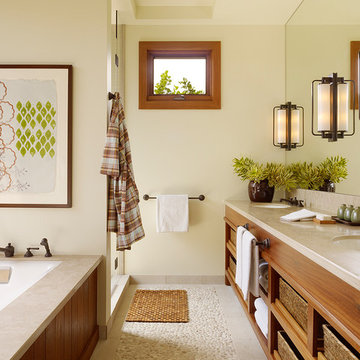
Matthew Millman Photography
ハワイにある高級な広いトロピカルスタイルのおしゃれなマスターバスルーム (アンダーカウンター洗面器、オープンシェルフ、アンダーマウント型浴槽、玉石タイル、中間色木目調キャビネット、石タイル、ベージュの壁、ライムストーンの洗面台、照明) の写真
ハワイにある高級な広いトロピカルスタイルのおしゃれなマスターバスルーム (アンダーカウンター洗面器、オープンシェルフ、アンダーマウント型浴槽、玉石タイル、中間色木目調キャビネット、石タイル、ベージュの壁、ライムストーンの洗面台、照明) の写真
浴室・バスルーム (ライムストーンの洗面台、珪岩の洗面台、中間色木目調キャビネット、全タイプのキャビネット扉、大理石の床、玉石タイル) の写真
1