浴室・バスルーム (ライムストーンの洗面台、珪岩の洗面台、人工大理石カウンター、青いタイル、マルチカラーのタイル、フローティング洗面台) の写真
絞り込み:
資材コスト
並び替え:今日の人気順
写真 1〜20 枚目(全 774 枚)

Masterpiece Retreat: The Master Bathroom
The master bathroom embodies the epitome of tranquility. Luxe gold fixtures complement the double vanity mirrors, trimmed in a warm Gilded" finish, their elongated rectangular shapes softened by rounded edges. The vanity, painted in a “Slate" hue, offers ample storage and features two undermount sinks atop a Polarstone Pure Opal countertop. Materika sand matte floor tiles provide a soothing foundation, while Dolomite shower walls and a Starphire glass half shower door create a seamless, light-filled space.

Canyon views are an integral feature of the interior of the space, with nature acting as one 'wall' of the space. Light filled master bathroom with a elegant tub and generous open shower lined with marble slabs. A floating wood vanity is capped with vessel sinks and wall mounted faucets.

What started as a kitchen and two-bathroom remodel evolved into a full home renovation plus conversion of the downstairs unfinished basement into a permitted first story addition, complete with family room, guest suite, mudroom, and a new front entrance. We married the midcentury modern architecture with vintage, eclectic details and thoughtful materials.
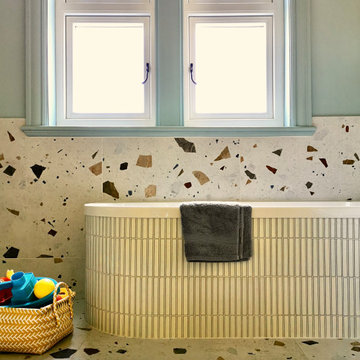
Kids bathrooms and curves.
Toddlers, wet tiles and corners don't mix, so I found ways to add as many soft curves as I could in this kiddies bathroom. The round ended bath was tiled in with fun kit-kat tiles, which echoes the rounded edges of the double vanity unit. Those large format, terrazzo effect porcelain tiles disguise a multitude of sins too.
A lot of clients ask for wall mounted taps for family bathrooms, well let’s face it, they look real nice. But I don’t think they’re particularly family friendly. The levers are higher and harder for small hands to reach and water from dripping fingers can splosh down the wall and onto the top of the vanity, making a right ole mess. Some of you might disagree, but this is what i’ve experienced and I don't rate. So for this bathroom, I went with a pretty bombproof all in one, moulded double sink with no nooks and crannies for water and grime to find their way to.
The double drawers house all of the bits and bobs needed by the sink and by keeping the floor space clear, there’s plenty of room for bath time toys baskets.
The brief: can you design a bathroom suitable for two boys (1 and 4)? So I did. It was fun!

A Relaxed Coastal Bathroom showcasing a sage green subway tiled feature wall combined with a white ripple wall tile and a light terrazzo floor tile.
This family-friendly bathroom uses brushed copper tapware from ABI Interiors throughout and features a rattan wall hung vanity with a stone top and an above counter vessel basin. An arch mirror and niche beside the vanity wall complements this user-friendly bathroom.
A walk-in shower with inbuilt shower niche, an overhead shower and a wall handheld shower makes this space usable for everyone.
A freestanding bathtub always gives a luxury look to any bathroom and completes this coastal relaxed family bathroom.
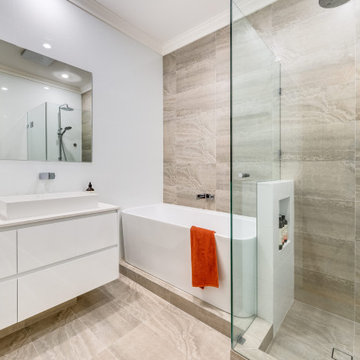
Designed for ease of apartment living. Small bathroom with a big impact, with everything you could want in a main bathroom.
パースにある高級な小さなモダンスタイルのおしゃれなマスターバスルーム (白いキャビネット、置き型浴槽、コーナー設置型シャワー、一体型トイレ 、マルチカラーのタイル、磁器タイル、白い壁、磁器タイルの床、コンソール型シンク、人工大理石カウンター、マルチカラーの床、開き戸のシャワー、白い洗面カウンター、ニッチ、洗面台1つ、フローティング洗面台) の写真
パースにある高級な小さなモダンスタイルのおしゃれなマスターバスルーム (白いキャビネット、置き型浴槽、コーナー設置型シャワー、一体型トイレ 、マルチカラーのタイル、磁器タイル、白い壁、磁器タイルの床、コンソール型シンク、人工大理石カウンター、マルチカラーの床、開き戸のシャワー、白い洗面カウンター、ニッチ、洗面台1つ、フローティング洗面台) の写真

The loft bathroom was kept simple with geometric grey and white tiles on the floor and continuing up the wall in the shower. The Velux skylight and pitch of the ceiling meant that the glass shower enclosure had to be made to measure.

Baron Construction & Remodeling Co.
Kitchen Remodel & Design
Complete Home Remodel & Design
Master Bedroom Remodel
Dining Room Remodel
サンフランシスコにある高級な中くらいなビーチスタイルのおしゃれな浴室 (フラットパネル扉のキャビネット、茶色いキャビネット、ドロップイン型浴槽、アルコーブ型シャワー、一体型トイレ 、マルチカラーのタイル、ボーダータイル、グレーの壁、磁器タイルの床、横長型シンク、人工大理石カウンター、ベージュの床、オープンシャワー、白い洗面カウンター、洗面台1つ、フローティング洗面台) の写真
サンフランシスコにある高級な中くらいなビーチスタイルのおしゃれな浴室 (フラットパネル扉のキャビネット、茶色いキャビネット、ドロップイン型浴槽、アルコーブ型シャワー、一体型トイレ 、マルチカラーのタイル、ボーダータイル、グレーの壁、磁器タイルの床、横長型シンク、人工大理石カウンター、ベージュの床、オープンシャワー、白い洗面カウンター、洗面台1つ、フローティング洗面台) の写真
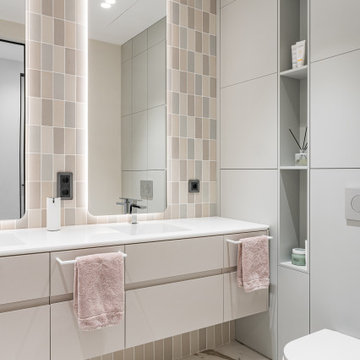
Студия дизайна интерьера D&D design реализовали проект 3х комнатной квартиры площадью 147 м2 в ЖК Александровский сад для семьи с двумя детьми.
За основу дизайна интерьера взят современный стиль с элементами легкой классики в сочетании с лаконичными формами пространства, светлой цветовой гаммой стен, современной европейской мебелью.
Планировочное решение квартиры разделено на 2 функциональные зоны: общественная (кухня-гостиная) и приватная (мастер спальня, детская с отдельным санузлом и игровая комната)

ニューヨークにある中くらいなコンテンポラリースタイルのおしゃれなバスルーム (浴槽なし) (フラットパネル扉のキャビネット、分離型トイレ、白い壁、一体型シンク、珪岩の洗面台、白い洗面カウンター、アクセントウォール、洗面台1つ、フローティング洗面台、ベージュのキャビネット、アルコーブ型浴槽、シャワー付き浴槽 、マルチカラーのタイル、モザイクタイル、磁器タイルの床、ベージュの床、黒い天井) の写真
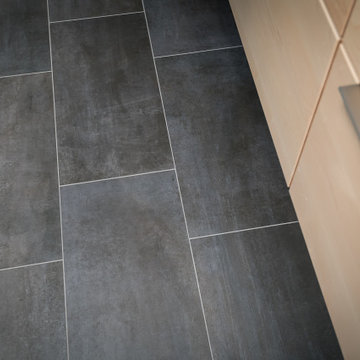
他の地域にある高級な中くらいなミッドセンチュリースタイルのおしゃれなマスターバスルーム (フラットパネル扉のキャビネット、淡色木目調キャビネット、青いタイル、モザイクタイル、グレーの壁、セラミックタイルの床、人工大理石カウンター、茶色い床、白い洗面カウンター、洗面台2つ、フローティング洗面台) の写真

ミラノにある小さなトロピカルスタイルのおしゃれなバスルーム (浴槽なし) (フラットパネル扉のキャビネット、淡色木目調キャビネット、バリアフリー、分離型トイレ、マルチカラーのタイル、モザイクタイル、マルチカラーの壁、セラミックタイルの床、一体型シンク、人工大理石カウンター、グレーの床、引戸のシャワー、白い洗面カウンター、シャワーベンチ、洗面台1つ、フローティング洗面台、折り上げ天井、壁紙) の写真

カターニア/パルレモにある高級な中くらいなエクレクティックスタイルのおしゃれなバスルーム (浴槽なし) (フラットパネル扉のキャビネット、青いキャビネット、バリアフリー、壁掛け式トイレ、青いタイル、青い壁、磁器タイルの床、コンソール型シンク、人工大理石カウンター、ターコイズの床、開き戸のシャワー、白い洗面カウンター、ニッチ、洗面台1つ、フローティング洗面台、折り上げ天井、壁紙) の写真

From little things, big things grow. This project originated with a request for a custom sofa. It evolved into decorating and furnishing the entire lower floor of an urban apartment. The distinctive building featured industrial origins and exposed metal framed ceilings. Part of our brief was to address the unfinished look of the ceiling, while retaining the soaring height. The solution was to box out the trimmers between each beam, strengthening the visual impact of the ceiling without detracting from the industrial look or ceiling height.
We also enclosed the void space under the stairs to create valuable storage and completed a full repaint to round out the building works. A textured stone paint in a contrasting colour was applied to the external brick walls to soften the industrial vibe. Floor rugs and window treatments added layers of texture and visual warmth. Custom designed bookshelves were created to fill the double height wall in the lounge room.
With the success of the living areas, a kitchen renovation closely followed, with a brief to modernise and consider functionality. Keeping the same footprint, we extended the breakfast bar slightly and exchanged cupboards for drawers to increase storage capacity and ease of access. During the kitchen refurbishment, the scope was again extended to include a redesign of the bathrooms, laundry and powder room.
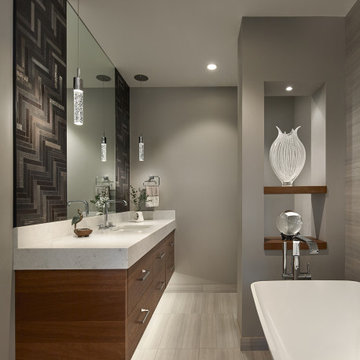
EBCON Corporation, Redwood City, California, 2020 Regional CotY Award Winner, Residential Bath Over $100,000
サンフランシスコにある高級な中くらいなトランジショナルスタイルのおしゃれなマスターバスルーム (フラットパネル扉のキャビネット、中間色木目調キャビネット、置き型浴槽、バリアフリー、一体型トイレ 、マルチカラーのタイル、石タイル、グレーの壁、磁器タイルの床、アンダーカウンター洗面器、珪岩の洗面台、グレーの床、開き戸のシャワー、白い洗面カウンター、洗面台1つ、フローティング洗面台) の写真
サンフランシスコにある高級な中くらいなトランジショナルスタイルのおしゃれなマスターバスルーム (フラットパネル扉のキャビネット、中間色木目調キャビネット、置き型浴槽、バリアフリー、一体型トイレ 、マルチカラーのタイル、石タイル、グレーの壁、磁器タイルの床、アンダーカウンター洗面器、珪岩の洗面台、グレーの床、開き戸のシャワー、白い洗面カウンター、洗面台1つ、フローティング洗面台) の写真
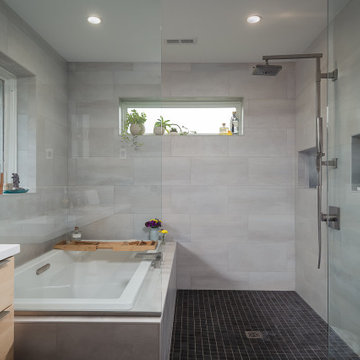
他の地域にある高級な中くらいなミッドセンチュリースタイルのおしゃれなマスターバスルーム (フラットパネル扉のキャビネット、淡色木目調キャビネット、ドロップイン型浴槽、シャワー付き浴槽 、青いタイル、モザイクタイル、グレーの壁、セラミックタイルの床、人工大理石カウンター、茶色い床、オープンシャワー、白い洗面カウンター、洗面台2つ、フローティング洗面台) の写真
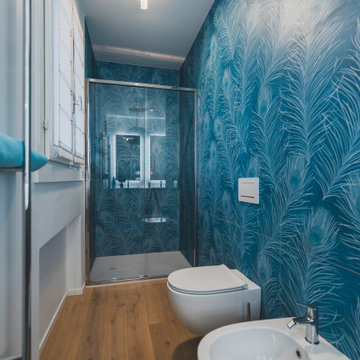
Il rivestimento di Cotto D'Este raffigura le piume di un pavone.
Foto di Simone Marulli
ミラノにあるお手頃価格の中くらいなコンテンポラリースタイルのおしゃれなバスルーム (浴槽なし) (グレーのキャビネット、アルコーブ型シャワー、分離型トイレ、青いタイル、磁器タイル、白い壁、淡色無垢フローリング、一体型シンク、人工大理石カウンター、ベージュの床、引戸のシャワー、白い洗面カウンター、洗面台2つ、フローティング洗面台) の写真
ミラノにあるお手頃価格の中くらいなコンテンポラリースタイルのおしゃれなバスルーム (浴槽なし) (グレーのキャビネット、アルコーブ型シャワー、分離型トイレ、青いタイル、磁器タイル、白い壁、淡色無垢フローリング、一体型シンク、人工大理石カウンター、ベージュの床、引戸のシャワー、白い洗面カウンター、洗面台2つ、フローティング洗面台) の写真

サンフランシスコにあるお手頃価格の広いミッドセンチュリースタイルのおしゃれなマスターバスルーム (フラットパネル扉のキャビネット、淡色木目調キャビネット、オープン型シャワー、壁掛け式トイレ、青いタイル、サブウェイタイル、白い壁、セラミックタイルの床、一体型シンク、珪岩の洗面台、グレーの床、引戸のシャワー、白い洗面カウンター、ニッチ、洗面台1つ、フローティング洗面台、三角天井) の写真

architetto Debora Di Michele
他の地域にある高級な広い北欧スタイルのおしゃれなバスルーム (浴槽なし) (全タイプのキャビネット扉、白いキャビネット、ドロップイン型浴槽、シャワー付き浴槽 、分離型トイレ、青いタイル、全タイプの壁タイル、青い壁、木目調タイルの床、一体型シンク、人工大理石カウンター、茶色い床、開き戸のシャワー、白い洗面カウンター、洗面台1つ、フローティング洗面台、折り上げ天井、全タイプの壁の仕上げ) の写真
他の地域にある高級な広い北欧スタイルのおしゃれなバスルーム (浴槽なし) (全タイプのキャビネット扉、白いキャビネット、ドロップイン型浴槽、シャワー付き浴槽 、分離型トイレ、青いタイル、全タイプの壁タイル、青い壁、木目調タイルの床、一体型シンク、人工大理石カウンター、茶色い床、開き戸のシャワー、白い洗面カウンター、洗面台1つ、フローティング洗面台、折り上げ天井、全タイプの壁の仕上げ) の写真

Bagno con doccia. Rivestimento decorativo con piastrelle blu lucide, mobile lavabo su morra in rovere naturale, rubinetti in acciaio inox
ナポリにあるコンテンポラリースタイルのおしゃれなバスルーム (浴槽なし) (ガラス扉のキャビネット、淡色木目調キャビネット、コーナー設置型シャワー、壁掛け式トイレ、青いタイル、磁器タイル、白い壁、磁器タイルの床、横長型シンク、珪岩の洗面台、白い床、開き戸のシャワー、白い洗面カウンター、洗面台1つ、フローティング洗面台) の写真
ナポリにあるコンテンポラリースタイルのおしゃれなバスルーム (浴槽なし) (ガラス扉のキャビネット、淡色木目調キャビネット、コーナー設置型シャワー、壁掛け式トイレ、青いタイル、磁器タイル、白い壁、磁器タイルの床、横長型シンク、珪岩の洗面台、白い床、開き戸のシャワー、白い洗面カウンター、洗面台1つ、フローティング洗面台) の写真
浴室・バスルーム (ライムストーンの洗面台、珪岩の洗面台、人工大理石カウンター、青いタイル、マルチカラーのタイル、フローティング洗面台) の写真
1