浴室・バスルーム (ライムストーンの洗面台、珪岩の洗面台、人工大理石カウンター、スレートの床) の写真
絞り込み:
資材コスト
並び替え:今日の人気順
写真 1〜20 枚目(全 1,237 枚)
1/5

Creation of a new master bathroom, kids’ bathroom, toilet room and a WIC from a mid. size bathroom was a challenge but the results were amazing.
The master bathroom has a huge 5.5'x6' shower with his/hers shower heads.
The main wall of the shower is made from 2 book matched porcelain slabs, the rest of the walls are made from Thasos marble tile and the floors are slate stone.
The vanity is a double sink custom made with distress wood stain finish and its almost 10' long.
The vanity countertop and backsplash are made from the same porcelain slab that was used on the shower wall.
The two pocket doors on the opposite wall from the vanity hide the WIC and the water closet where a $6k toilet/bidet unit is warmed up and ready for her owner at any given moment.
Notice also the huge 100" mirror with built-in LED light, it is a great tool to make the relatively narrow bathroom to look twice its size.

FineCraft Contractors, Inc.
Harrison Design
ワシントンD.C.にあるお手頃価格の小さなモダンスタイルのおしゃれなマスターバスルーム (家具調キャビネット、茶色いキャビネット、アルコーブ型シャワー、分離型トイレ、ベージュのタイル、磁器タイル、ベージュの壁、スレートの床、アンダーカウンター洗面器、珪岩の洗面台、マルチカラーの床、開き戸のシャワー、黒い洗面カウンター、トイレ室、洗面台1つ、独立型洗面台、三角天井、塗装板張りの壁) の写真
ワシントンD.C.にあるお手頃価格の小さなモダンスタイルのおしゃれなマスターバスルーム (家具調キャビネット、茶色いキャビネット、アルコーブ型シャワー、分離型トイレ、ベージュのタイル、磁器タイル、ベージュの壁、スレートの床、アンダーカウンター洗面器、珪岩の洗面台、マルチカラーの床、開き戸のシャワー、黒い洗面カウンター、トイレ室、洗面台1つ、独立型洗面台、三角天井、塗装板張りの壁) の写真

シカゴにある中くらいなコンテンポラリースタイルのおしゃれなマスターバスルーム (フラットパネル扉のキャビネット、中間色木目調キャビネット、バリアフリー、白いタイル、大理石タイル、白い壁、スレートの床、アンダーカウンター洗面器、ライムストーンの洗面台、黒い床、開き戸のシャワー、グレーの洗面カウンター) の写真
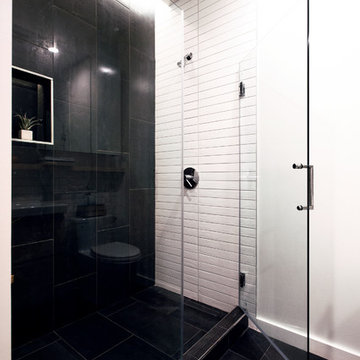
Kevin J. Short
サンフランシスコにある低価格の小さなコンテンポラリースタイルのおしゃれなマスターバスルーム (フラットパネル扉のキャビネット、淡色木目調キャビネット、アルコーブ型シャワー、一体型トイレ 、モノトーンのタイル、セラミックタイル、白い壁、スレートの床、壁付け型シンク、人工大理石カウンター、黒い床、開き戸のシャワー、白い洗面カウンター) の写真
サンフランシスコにある低価格の小さなコンテンポラリースタイルのおしゃれなマスターバスルーム (フラットパネル扉のキャビネット、淡色木目調キャビネット、アルコーブ型シャワー、一体型トイレ 、モノトーンのタイル、セラミックタイル、白い壁、スレートの床、壁付け型シンク、人工大理石カウンター、黒い床、開き戸のシャワー、白い洗面カウンター) の写真
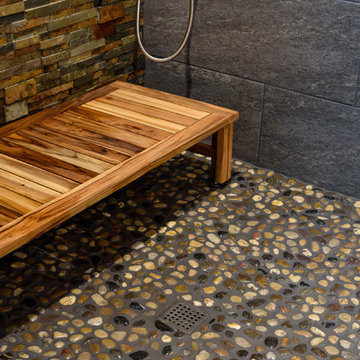
シアトルにある中くらいなトランジショナルスタイルのおしゃれなバスルーム (浴槽なし) (レイズドパネル扉のキャビネット、中間色木目調キャビネット、コーナー設置型シャワー、一体型トイレ 、ベージュのタイル、茶色いタイル、グレーのタイル、石タイル、ベージュの壁、スレートの床、ベッセル式洗面器、人工大理石カウンター、グレーの床、オープンシャワー) の写真

Modern integrated bathroom sink countertops, open shower, frameless shower, Corner Vanities, removed the existing tub, converting it into a sleek white subway tiled shower with sliding glass door and chrome accents
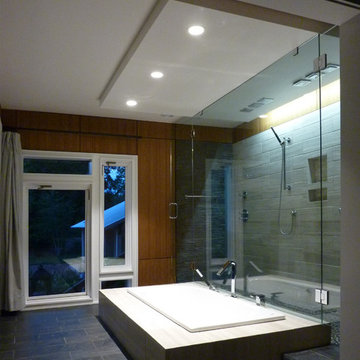
Modern Master Bathroom Addition
シャーロットにある高級な中くらいなモダンスタイルのおしゃれなマスターバスルーム (フラットパネル扉のキャビネット、白いキャビネット、ドロップイン型浴槽、ダブルシャワー、グレーのタイル、磁器タイル、スレートの床、人工大理石カウンター) の写真
シャーロットにある高級な中くらいなモダンスタイルのおしゃれなマスターバスルーム (フラットパネル扉のキャビネット、白いキャビネット、ドロップイン型浴槽、ダブルシャワー、グレーのタイル、磁器タイル、スレートの床、人工大理石カウンター) の写真
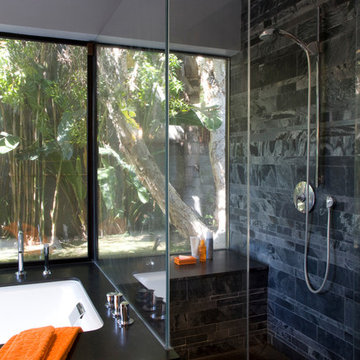
ロサンゼルスにある高級な広いモダンスタイルのおしゃれなマスターバスルーム (アンダーマウント型浴槽、オープン型シャワー、黒いタイル、石タイル、グレーの壁、スレートの床、人工大理石カウンター) の写真
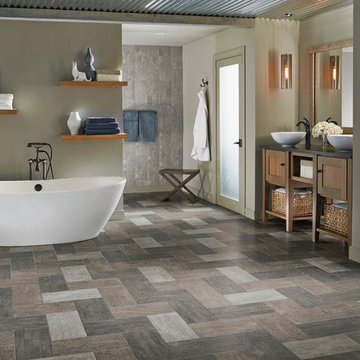
ニューヨークにあるお手頃価格の中くらいなコンテンポラリースタイルのおしゃれなマスターバスルーム (シェーカースタイル扉のキャビネット、白いキャビネット、置き型浴槽、白いタイル、グレーの壁、スレートの床、ベッセル式洗面器、ライムストーンの洗面台) の写真
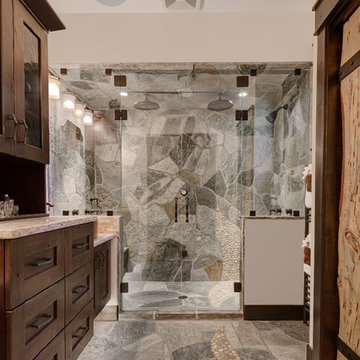
Master Ensuite with spa shower. This luxurious spa shower features 2 benches, 2 rainhead showerheads, 2 wall showerheads, 8 body sprayers, steam shower, and custom silver quartzite flagstone inlaid with a cascade of pebbles for a sublime apres ski relaxation experience.
Grabbing a toasty towel from the towel warmer after stepping out of the custom shower provides comfort for guests enjoying this perfect winter getaway.
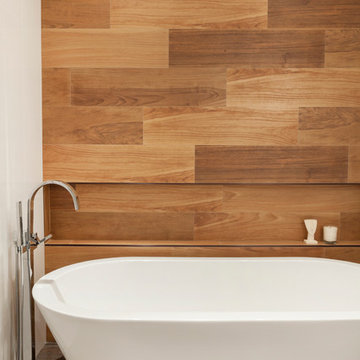
ニューヨークにある高級な中くらいなトランジショナルスタイルのおしゃれなマスターバスルーム (置き型浴槽、フラットパネル扉のキャビネット、淡色木目調キャビネット、白い壁、スレートの床、人工大理石カウンター) の写真

フィラデルフィアにあるお手頃価格の小さなモダンスタイルのおしゃれなマスターバスルーム (フラットパネル扉のキャビネット、グレーのキャビネット、ドロップイン型浴槽、シャワー付き浴槽 、一体型トイレ 、白いタイル、石スラブタイル、白い壁、スレートの床、コンソール型シンク、珪岩の洗面台) の写真

Photography: Paul Dyer
サンフランシスコにあるコンテンポラリースタイルのおしゃれなマスターバスルーム (フラットパネル扉のキャビネット、淡色木目調キャビネット、ダブルシャワー、ベージュのタイル、石タイル、スレートの床、アンダーカウンター洗面器、ライムストーンの洗面台、開き戸のシャワー、ベージュのカウンター) の写真
サンフランシスコにあるコンテンポラリースタイルのおしゃれなマスターバスルーム (フラットパネル扉のキャビネット、淡色木目調キャビネット、ダブルシャワー、ベージュのタイル、石タイル、スレートの床、アンダーカウンター洗面器、ライムストーンの洗面台、開き戸のシャワー、ベージュのカウンター) の写真

Photos by Langdon Clay
サンフランシスコにある高級な中くらいなカントリー風のおしゃれな浴室 (中間色木目調キャビネット、オープン型シャワー、和式浴槽、フラットパネル扉のキャビネット、グレーの壁、分離型トイレ、スレートの床、アンダーカウンター洗面器、人工大理石カウンター、オープンシャワー) の写真
サンフランシスコにある高級な中くらいなカントリー風のおしゃれな浴室 (中間色木目調キャビネット、オープン型シャワー、和式浴槽、フラットパネル扉のキャビネット、グレーの壁、分離型トイレ、スレートの床、アンダーカウンター洗面器、人工大理石カウンター、オープンシャワー) の写真
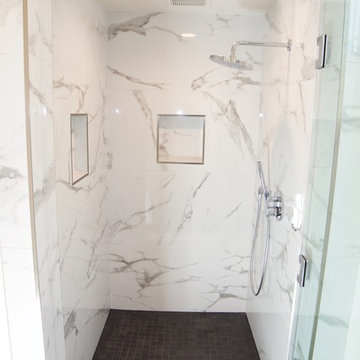
Integrity Media - Erich Medvelt
オレンジカウンティにある高級な広いモダンスタイルのおしゃれなマスターバスルーム (シェーカースタイル扉のキャビネット、白いキャビネット、ドロップイン型浴槽、アルコーブ型シャワー、白い壁、スレートの床、アンダーカウンター洗面器、珪岩の洗面台、黒い床、開き戸のシャワー、白い洗面カウンター) の写真
オレンジカウンティにある高級な広いモダンスタイルのおしゃれなマスターバスルーム (シェーカースタイル扉のキャビネット、白いキャビネット、ドロップイン型浴槽、アルコーブ型シャワー、白い壁、スレートの床、アンダーカウンター洗面器、珪岩の洗面台、黒い床、開き戸のシャワー、白い洗面カウンター) の写真
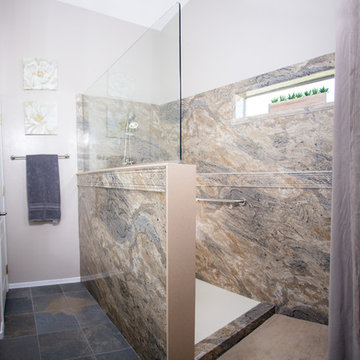
フェニックスにある中くらいなトラディショナルスタイルのおしゃれなバスルーム (浴槽なし) (レイズドパネル扉のキャビネット、白いキャビネット、オープン型シャワー、一体型トイレ 、ベージュのタイル、茶色いタイル、グレーのタイル、石スラブタイル、紫の壁、スレートの床、アンダーカウンター洗面器、人工大理石カウンター) の写真
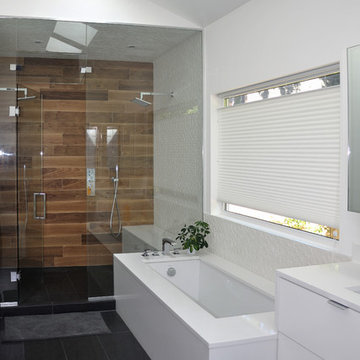
バンクーバーにある中くらいなトランジショナルスタイルのおしゃれなマスターバスルーム (フラットパネル扉のキャビネット、白いキャビネット、アンダーマウント型浴槽、アルコーブ型シャワー、白い壁、スレートの床、アンダーカウンター洗面器、人工大理石カウンター) の写真
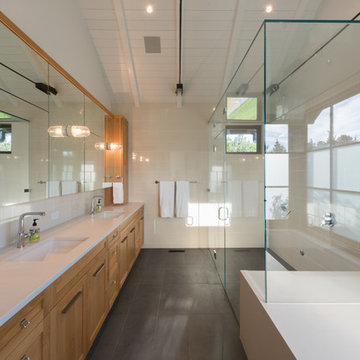
デンバーにあるラグジュアリーな中くらいなモダンスタイルのおしゃれなマスターバスルーム (シェーカースタイル扉のキャビネット、淡色木目調キャビネット、置き型浴槽、コーナー設置型シャワー、白いタイル、セラミックタイル、白い壁、スレートの床、アンダーカウンター洗面器、人工大理石カウンター) の写真

This beautiful bathroom transformation began as a segmented cramped space that was divided by a very inconvenient wall in the middle. The end result was a newly open space with updated fixtures, herringbone floor tile and a white marble effect shower an with extendable and fixed shower heads.

Creation of a new master bathroom, kids’ bathroom, toilet room and a WIC from a mid. size bathroom was a challenge but the results were amazing.
The master bathroom has a huge 5.5'x6' shower with his/hers shower heads.
The main wall of the shower is made from 2 book matched porcelain slabs, the rest of the walls are made from Thasos marble tile and the floors are slate stone.
The vanity is a double sink custom made with distress wood stain finish and its almost 10' long.
The vanity countertop and backsplash are made from the same porcelain slab that was used on the shower wall.
The two pocket doors on the opposite wall from the vanity hide the WIC and the water closet where a $6k toilet/bidet unit is warmed up and ready for her owner at any given moment.
Notice also the huge 100" mirror with built-in LED light, it is a great tool to make the relatively narrow bathroom to look twice its size.
浴室・バスルーム (ライムストーンの洗面台、珪岩の洗面台、人工大理石カウンター、スレートの床) の写真
1