浴室・バスルーム (ラミネートカウンター、ダブルシャワー、分離型トイレ) の写真
絞り込み:
資材コスト
並び替え:今日の人気順
写真 1〜20 枚目(全 115 枚)
1/4
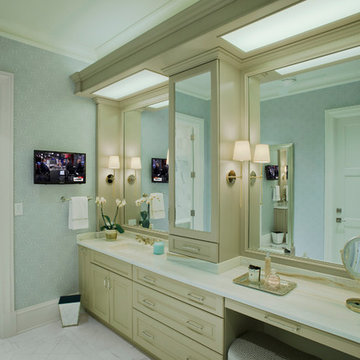
Vince Lupo - Direction One
ボルチモアにある高級な広いトラディショナルスタイルのおしゃれなマスターバスルーム (ドロップイン型浴槽、ダブルシャワー、落し込みパネル扉のキャビネット、ベージュのキャビネット、分離型トイレ、青い壁、大理石の床、オーバーカウンターシンク、ラミネートカウンター、白い床、開き戸のシャワー、白い洗面カウンター、白いタイル、大理石タイル) の写真
ボルチモアにある高級な広いトラディショナルスタイルのおしゃれなマスターバスルーム (ドロップイン型浴槽、ダブルシャワー、落し込みパネル扉のキャビネット、ベージュのキャビネット、分離型トイレ、青い壁、大理石の床、オーバーカウンターシンク、ラミネートカウンター、白い床、開き戸のシャワー、白い洗面カウンター、白いタイル、大理石タイル) の写真

Debbie Schwab Photography.
The wall tiles are 12" x 12" black marble tiles I had the tile installers cut into threes. Stainless steel bars that were all custom cut are at the bottom and top of the tiles. Instead of having a standard niche that fits between studs, I had the guys frame out a wider one. Above it is another niche that is short just for housing soaps and razors. Next step is the glass.
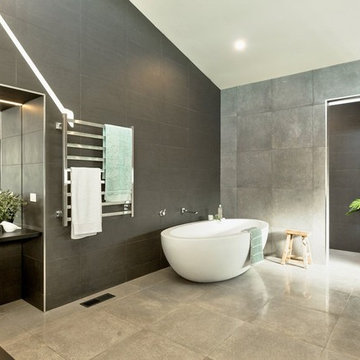
他の地域にあるラグジュアリーな巨大なコンテンポラリースタイルのおしゃれなマスターバスルーム (置き型浴槽、ダブルシャワー、分離型トイレ、グレーのタイル、磁器タイル、白い壁、磁器タイルの床、ベッセル式洗面器、ラミネートカウンター、グレーの床、オープンシャワー、黒い洗面カウンター) の写真
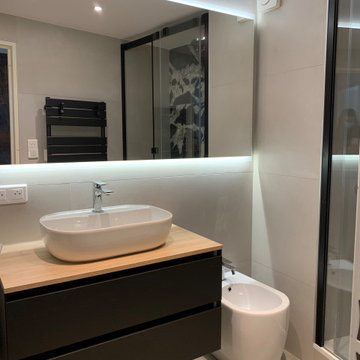
Rénovation d'une salle de bain vétuste. Remplacement de la baignoire par une douche avec paroi coulissante. Les clients souhaitaient conserver un bidet, nous en avons donc installé un nouveau, dans le même design que la vasque. Un carrelage effet marbre noir installé sur le fond de la douche fait ressortir cet espace. Il attire le regard et met en valeur la salle de bain. Le meuble vasque noir est assorti au carrelage, et le plateau a été choisi bois pour réchauffer la pièce. Un grand miroir sur mesure rétro éclairé avec bandes lumineuses prend place sur le mur face à la porte et permet d'agrandir visuellement la pièce.
Nous avons conçu un faux plafond pour intégrer des spots et remédier au manque de lumière de cette pièce borgne. Les murs sont carrelés avec du carrelage beige uni pour ne pas alourdir la pièce et laisse le marbre ressortir.
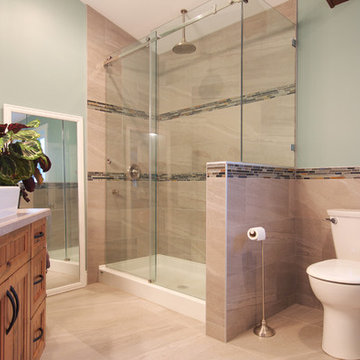
Large walk in shower with rainhead shower feature.
Photo by Brice Ferre
バンクーバーにある広いトラディショナルスタイルのおしゃれなマスターバスルーム (シェーカースタイル扉のキャビネット、中間色木目調キャビネット、ダブルシャワー、分離型トイレ、ベージュのタイル、磁器タイル、青い壁、磁器タイルの床、横長型シンク、ラミネートカウンター) の写真
バンクーバーにある広いトラディショナルスタイルのおしゃれなマスターバスルーム (シェーカースタイル扉のキャビネット、中間色木目調キャビネット、ダブルシャワー、分離型トイレ、ベージュのタイル、磁器タイル、青い壁、磁器タイルの床、横長型シンク、ラミネートカウンター) の写真

An old bathroom has been demolished and new bathroom, toilet and sink has been installed
ニューヨークにあるお手頃価格の中くらいなトラディショナルスタイルのおしゃれなマスターバスルーム (レイズドパネル扉のキャビネット、白いキャビネット、コーナー型浴槽、ダブルシャワー、分離型トイレ、黄色いタイル、石タイル、白い壁、セラミックタイルの床、横長型シンク、ラミネートカウンター、グレーの床、開き戸のシャワー、白い洗面カウンター、シャワーベンチ、洗面台1つ、独立型洗面台、塗装板張りの天井、塗装板張りの壁) の写真
ニューヨークにあるお手頃価格の中くらいなトラディショナルスタイルのおしゃれなマスターバスルーム (レイズドパネル扉のキャビネット、白いキャビネット、コーナー型浴槽、ダブルシャワー、分離型トイレ、黄色いタイル、石タイル、白い壁、セラミックタイルの床、横長型シンク、ラミネートカウンター、グレーの床、開き戸のシャワー、白い洗面カウンター、シャワーベンチ、洗面台1つ、独立型洗面台、塗装板張りの天井、塗装板張りの壁) の写真
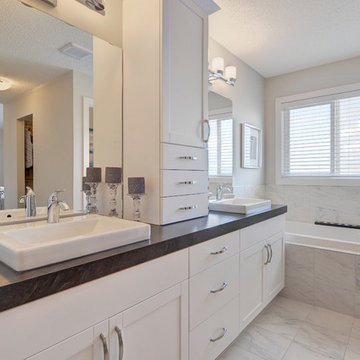
This white and black ensuite is luxurious with the white marble style tile, white cabinets including tower cabinet, square above mount sinks and thick black laminate countertops. This ensuite also includes a seperate water closet, stand up shower with seat and double walk in closets.
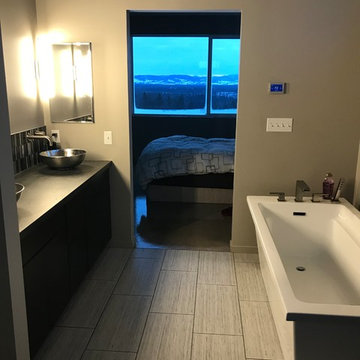
The customers wanted a masculine contemporary looking master bath. We used Mid Continents flat panel door in maple with a Charcoal stain. We also used Wilsonarts "brushed steel" laminate for the tops with stainless steel vessel sinks.
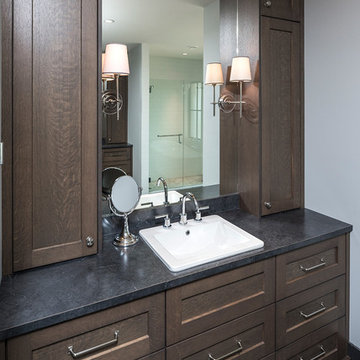
This contemporary farmhouse is located on a scenic acreage in Greendale, BC. It features an open floor plan with room for hosting a large crowd, a large kitchen with double wall ovens, tons of counter space, a custom range hood and was designed to maximize natural light. Shed dormers with windows up high flood the living areas with daylight. The stairwells feature more windows to give them an open, airy feel, and custom black iron railings designed and crafted by a talented local blacksmith. The home is very energy efficient, featuring R32 ICF construction throughout, R60 spray foam in the roof, window coatings that minimize solar heat gain, an HRV system to ensure good air quality, and LED lighting throughout. A large covered patio with a wood burning fireplace provides warmth and shelter in the shoulder seasons.
Carsten Arnold Photography
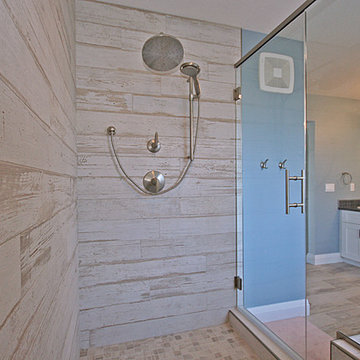
classic look of wood in a tile. Very cool!
エドモントンにある中くらいなモダンスタイルのおしゃれなマスターバスルーム (シェーカースタイル扉のキャビネット、白いキャビネット、ドロップイン型浴槽、ダブルシャワー、分離型トイレ、ベージュのタイル、セラミックタイル、青い壁、セラミックタイルの床、オーバーカウンターシンク、ラミネートカウンター) の写真
エドモントンにある中くらいなモダンスタイルのおしゃれなマスターバスルーム (シェーカースタイル扉のキャビネット、白いキャビネット、ドロップイン型浴槽、ダブルシャワー、分離型トイレ、ベージュのタイル、セラミックタイル、青い壁、セラミックタイルの床、オーバーカウンターシンク、ラミネートカウンター) の写真
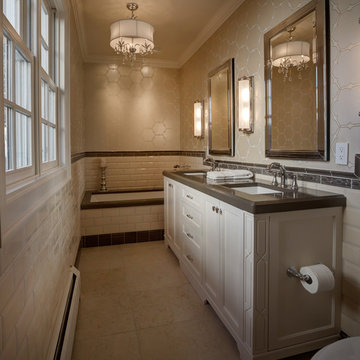
Surround Sound within the shower
デンバーにある低価格の中くらいなコンテンポラリースタイルのおしゃれなマスターバスルーム (アンダーカウンター洗面器、シェーカースタイル扉のキャビネット、ベージュのキャビネット、ラミネートカウンター、ドロップイン型浴槽、ダブルシャワー、分離型トイレ、ベージュのタイル、セラミックタイル、ベージュの壁、セラミックタイルの床) の写真
デンバーにある低価格の中くらいなコンテンポラリースタイルのおしゃれなマスターバスルーム (アンダーカウンター洗面器、シェーカースタイル扉のキャビネット、ベージュのキャビネット、ラミネートカウンター、ドロップイン型浴槽、ダブルシャワー、分離型トイレ、ベージュのタイル、セラミックタイル、ベージュの壁、セラミックタイルの床) の写真
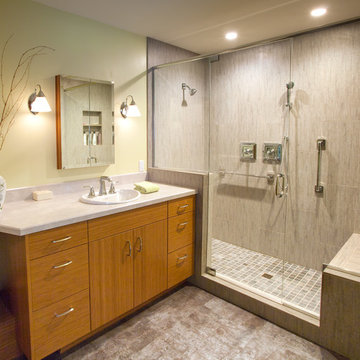
Photo By Nicks Photo Design
ポートランドにあるお手頃価格の中くらいなコンテンポラリースタイルのおしゃれなマスターバスルーム (オーバーカウンターシンク、フラットパネル扉のキャビネット、中間色木目調キャビネット、ラミネートカウンター、ダブルシャワー、分離型トイレ、ベージュのタイル、セラミックタイル、ベージュの壁、リノリウムの床) の写真
ポートランドにあるお手頃価格の中くらいなコンテンポラリースタイルのおしゃれなマスターバスルーム (オーバーカウンターシンク、フラットパネル扉のキャビネット、中間色木目調キャビネット、ラミネートカウンター、ダブルシャワー、分離型トイレ、ベージュのタイル、セラミックタイル、ベージュの壁、リノリウムの床) の写真
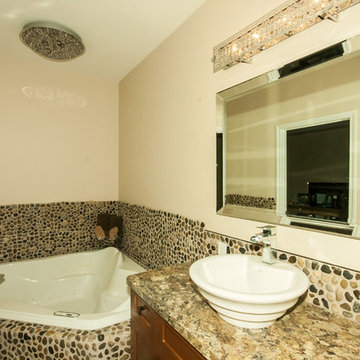
カルガリーにある広いトラディショナルスタイルのおしゃれなマスターバスルーム (ベッセル式洗面器、シェーカースタイル扉のキャビネット、中間色木目調キャビネット、ラミネートカウンター、コーナー型浴槽、ダブルシャワー、分離型トイレ、茶色いタイル、石タイル、ベージュの壁、玉石タイル) の写真
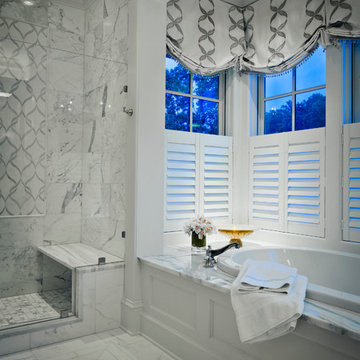
Vince Lupo - Direction One
ボルチモアにある高級な広いトラディショナルスタイルのおしゃれなマスターバスルーム (ドロップイン型浴槽、ダブルシャワー、落し込みパネル扉のキャビネット、ベージュのキャビネット、分離型トイレ、白いタイル、大理石タイル、青い壁、大理石の床、オーバーカウンターシンク、ラミネートカウンター、白い床、開き戸のシャワー、白い洗面カウンター) の写真
ボルチモアにある高級な広いトラディショナルスタイルのおしゃれなマスターバスルーム (ドロップイン型浴槽、ダブルシャワー、落し込みパネル扉のキャビネット、ベージュのキャビネット、分離型トイレ、白いタイル、大理石タイル、青い壁、大理石の床、オーバーカウンターシンク、ラミネートカウンター、白い床、開き戸のシャワー、白い洗面カウンター) の写真
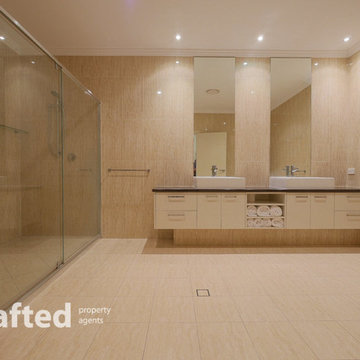
Inspired and designed by one of Queensland’s master builders this exquisite residence has a relaxing lifestyle and a luxurious finish that will surely exceed all of your expectations. Located in a prestigious address this home is set on an acre and a quarter of manicured landscaped grounds that combines an opulence home, detached second home, large sheds and an extensive alfresco overlooking a spectacular pool.
Entering the house you straight away admire the craftsmanship, featuring sleek lines, high ceilings, 4 bedrooms and the easy flow between 4 living areas all refined by the quality fittings and stand out grand kitchen. The perfect marriage between inside and out suits our warmer climate with the alfresco and pool being a central center piece between both dwellings. Entering the second dwelling you notice a modern style with two separate large open planed living spaces, 2 x bedrooms and a chic bathroom.
This uniquely L shaped house has the space to fit many buyers requirements with the expansive floor plan that will easily cater for the dual living, home business or executive family.
Main House:
• 4 x Spacious Bedrooms + 4 x Contemporary Bathrooms
• Master bedroom with open planed ensuite and walk-in
• Kitchen with Blue Pearl Granite Benchtops 40mm, walk in pantry & American Oak cabinetry
• 4 x Living areas with the kids retreat, formal dining & lounge, family area combining with the kitchen & massive rumpus room with wet bar + pool table
• Double Lock up garage with storage room
2nd House:
• 2 x Big Bedrooms + 1 x chic bathroom with double vanity/shower
• Huge open planed main living area combining kitchen with stage area and sound proofing
• Multi-purpose 2nd living area perfect for a retreat or work from home office.
Outdoor:
• Extensive pool and alfresco area with lush landscaped gardens and soothing water features + pool area bathroom (4th)
• Double gated remote entry with brick feature fence, visitor gate with intercom + concrete drive way to the rear sheds & side garage
• Shed 7.5m x 12m with 4 roller doors and 3m x 12m awning – fluro lighting, 3 phase power, security, and power points
• Carport 7.5m x 8m – sensor fluro lighting, flood lighting, and power points
• 4 x 5000L rain water tanks + 2 rain water pumps + 5KW solar system
• Complete garden automatic sprinkler system + 2 x 500W feature flood lights in front garden
• Shade sails over entertainment areas
Inclusions:
• Security screens to all doors and windows + wall vacumaid system + Fully integrated intercom system in all rooms – including music and gate control + 2 x 250L Rheem electric hot water systems + Cedar blinds and sliding louver doors
• RUMPUS: Built in wet bar with feature glass overhead display cabinets and wine rack + Tasmanian Oak cabinetry + Projector and automatic wall mounted media screen + Wall mounted television integrated with projector screen + Cinema ceiling speakers + Pool table and wall mounted cue rack
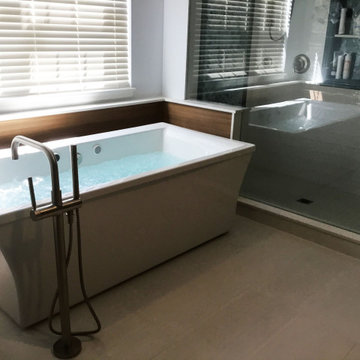
This bathtub is a Kohler Stargazer Heated Bubble Massage tub.
A heater vent had to be moved over. There was a custom shower pan poured. The quartz selected for the vanity tops is also used as the shower curb. There were 2- 24x30 decorative glass panels installed in the shower
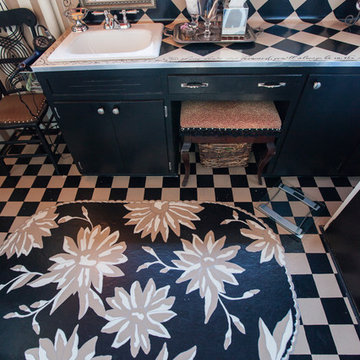
Debbie Schwab Photography.
The same three colors were used throughout. Black, creme and a latte brown.
シアトルにあるお手頃価格の中くらいなエクレクティックスタイルのおしゃれなバスルーム (浴槽なし) (オーバーカウンターシンク、フラットパネル扉のキャビネット、黒いキャビネット、ラミネートカウンター、ダブルシャワー、分離型トイレ、黒いタイル、石タイル、マルチカラーの壁、リノリウムの床、マルチカラーの床、マルチカラーの洗面カウンター) の写真
シアトルにあるお手頃価格の中くらいなエクレクティックスタイルのおしゃれなバスルーム (浴槽なし) (オーバーカウンターシンク、フラットパネル扉のキャビネット、黒いキャビネット、ラミネートカウンター、ダブルシャワー、分離型トイレ、黒いタイル、石タイル、マルチカラーの壁、リノリウムの床、マルチカラーの床、マルチカラーの洗面カウンター) の写真
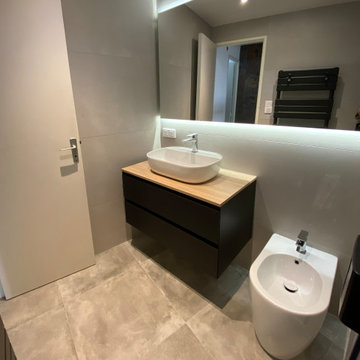
Rénovation d'une salle de bain vétuste. Remplacement de la baignoire par une douche avec paroi coulissante. Les clients souhaitaient conserver un bidet, nous en avons donc installé un nouveau, dans le même design que la vasque. Un carrelage effet marbre noir installé sur le fond de la douche fait ressortir cet espace. Il attire le regard et met en valeur la salle de bain. Le meuble vasque noir est assorti au carrelage, et le plateau a été choisi bois pour réchauffer la pièce. Un grand miroir sur mesure rétro éclairé avec bandes lumineuses prend place sur le mur face à la porte et permet d'agrandir visuellement la pièce.
Nous avons conçu un faux plafond pour intégrer des spots et remédier au manque de lumière de cette pièce borgne. Les murs sont carrelés avec du carrelage beige uni pour ne pas alourdir la pièce et laisse le marbre ressortir.
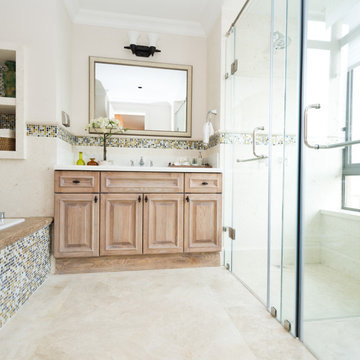
Master bath with his and hers Shower and Jacuzzi Tub Combo. Reused The Vanity During the Remodel and Used same Mosaic tile throughout to Bring the Room together
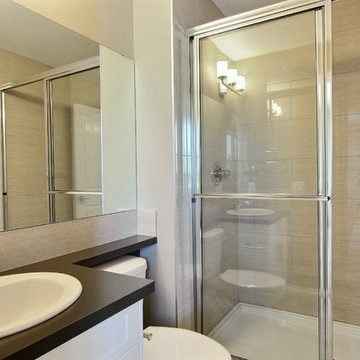
Chris Adamchuck
トロントにある低価格の小さなトラディショナルスタイルのおしゃれなマスターバスルーム (オーバーカウンターシンク、シェーカースタイル扉のキャビネット、白いキャビネット、ラミネートカウンター、ダブルシャワー、分離型トイレ、ベージュのタイル、セラミックタイル、ベージュの壁、リノリウムの床) の写真
トロントにある低価格の小さなトラディショナルスタイルのおしゃれなマスターバスルーム (オーバーカウンターシンク、シェーカースタイル扉のキャビネット、白いキャビネット、ラミネートカウンター、ダブルシャワー、分離型トイレ、ベージュのタイル、セラミックタイル、ベージュの壁、リノリウムの床) の写真
浴室・バスルーム (ラミネートカウンター、ダブルシャワー、分離型トイレ) の写真
1