浴室・バスルーム (ラミネートカウンター、スレートの床、テラゾーの床) の写真
絞り込み:
資材コスト
並び替え:今日の人気順
写真 1〜20 枚目(全 197 枚)
1/4

The small ensuite packs a punch for a small space. From a double wash plane basin with cabinetry underneath to grey terrrazo tiles and black tapware. Double ceiling shower heads gave this room a dual purpose and the mirrored shaving cabinets enhance the sense of space in this room.

Agoura Hills mid century bathroom remodel for small townhouse bathroom.
ロサンゼルスにあるお手頃価格の小さなミッドセンチュリースタイルのおしゃれなマスターバスルーム (中間色木目調キャビネット、白いタイル、磁器タイル、ラミネートカウンター、白い洗面カウンター、フラットパネル扉のキャビネット、コーナー設置型シャワー、一体型トイレ 、白い壁、オーバーカウンターシンク、開き戸のシャワー、スレートの床、ベージュの床) の写真
ロサンゼルスにあるお手頃価格の小さなミッドセンチュリースタイルのおしゃれなマスターバスルーム (中間色木目調キャビネット、白いタイル、磁器タイル、ラミネートカウンター、白い洗面カウンター、フラットパネル扉のキャビネット、コーナー設置型シャワー、一体型トイレ 、白い壁、オーバーカウンターシンク、開き戸のシャワー、スレートの床、ベージュの床) の写真
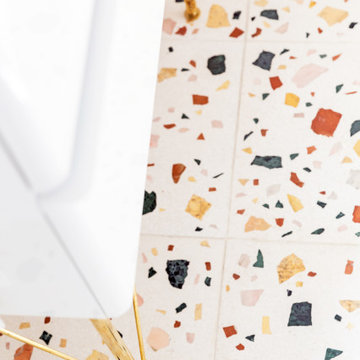
Un sol en terrazzo véritable, avec des inserts roses répondant au carrelage mural !
Le meuble vasque a été un peu customisé, avec des pieds en laiton pour une belle finition !
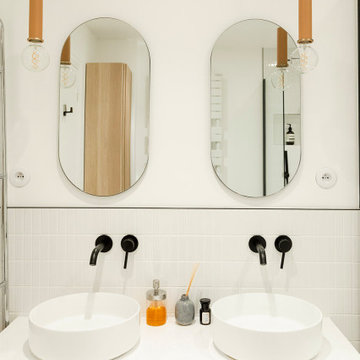
Dans cet appartement familial de 150 m², l’objectif était de rénover l’ensemble des pièces pour les rendre fonctionnelles et chaleureuses, en associant des matériaux naturels à une palette de couleurs harmonieuses.
Dans la cuisine et le salon, nous avons misé sur du bois clair naturel marié avec des tons pastel et des meubles tendance. De nombreux rangements sur mesure ont été réalisés dans les couloirs pour optimiser tous les espaces disponibles. Le papier peint à motifs fait écho aux lignes arrondies de la porte verrière réalisée sur mesure.
Dans les chambres, on retrouve des couleurs chaudes qui renforcent l’esprit vacances de l’appartement. Les salles de bain et la buanderie sont également dans des tons de vert naturel associés à du bois brut. La robinetterie noire, toute en contraste, apporte une touche de modernité. Un appartement où il fait bon vivre !
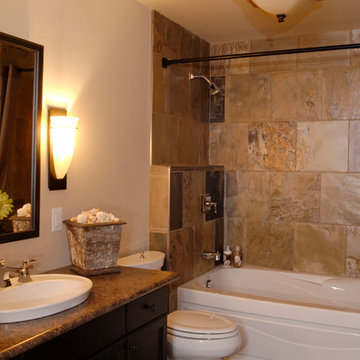
For more info and the floor plan for this home, follow the link below!
http://www.linwoodhomes.com/house-plans/plans/carling/
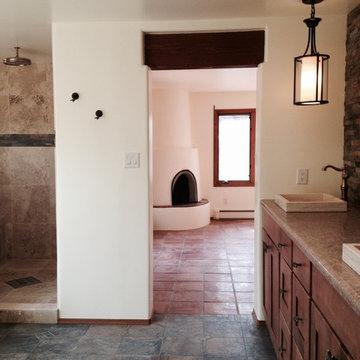
Transitioning from the bedroom to the bath was beautifully done by using the slate tile to incorporate the rich red of the saltillio tile and add the colors of the mountain scape to tie all the colors of the Great Southwest together
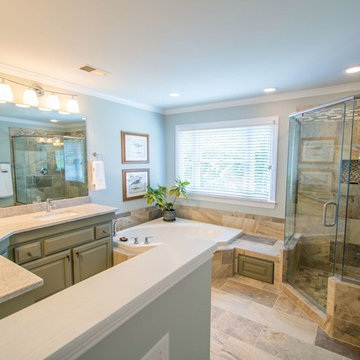
ローリーにあるお手頃価格の広いトランジショナルスタイルのおしゃれなマスターバスルーム (レイズドパネル扉のキャビネット、緑のキャビネット、ドロップイン型浴槽、コーナー設置型シャワー、分離型トイレ、マルチカラーのタイル、石スラブタイル、緑の壁、スレートの床、アンダーカウンター洗面器、ラミネートカウンター) の写真
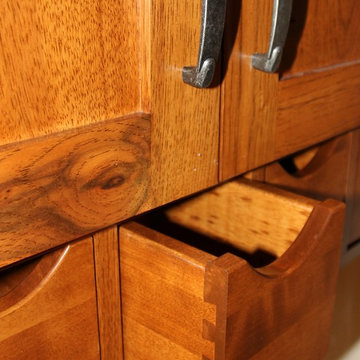
バンクーバーにあるお手頃価格の中くらいなトラディショナルスタイルのおしゃれなバスルーム (浴槽なし) (シェーカースタイル扉のキャビネット、中間色木目調キャビネット、分離型トイレ、ベージュの壁、スレートの床、オーバーカウンターシンク、ラミネートカウンター) の写真

バンクーバーにある高級な中くらいなミッドセンチュリースタイルのおしゃれなバスルーム (浴槽なし) (アルコーブ型浴槽、アルコーブ型シャワー、分離型トイレ、白いタイル、セラミックタイル、白い壁、テラゾーの床、オーバーカウンターシンク、ラミネートカウンター、白い床、引戸のシャワー、白い洗面カウンター、洗面台1つ、フローティング洗面台) の写真
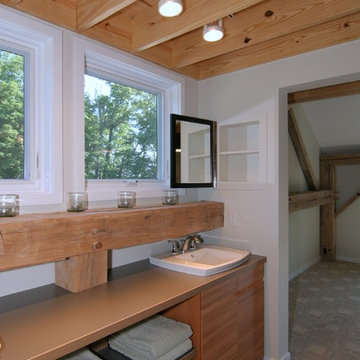
グランドラピッズにある高級な中くらいなラスティックスタイルのおしゃれな浴室 (オーバーカウンターシンク、フラットパネル扉のキャビネット、中間色木目調キャビネット、ラミネートカウンター、石タイル、スレートの床) の写真
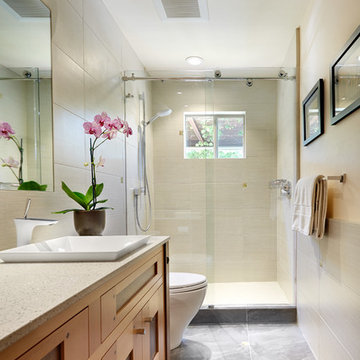
Photography by PhotographerLink
サクラメントにあるお手頃価格の中くらいなコンテンポラリースタイルのおしゃれなバスルーム (浴槽なし) (落し込みパネル扉のキャビネット、淡色木目調キャビネット、アルコーブ型シャワー、一体型トイレ 、ベージュのタイル、磁器タイル、ベージュの壁、スレートの床、ベッセル式洗面器、ラミネートカウンター) の写真
サクラメントにあるお手頃価格の中くらいなコンテンポラリースタイルのおしゃれなバスルーム (浴槽なし) (落し込みパネル扉のキャビネット、淡色木目調キャビネット、アルコーブ型シャワー、一体型トイレ 、ベージュのタイル、磁器タイル、ベージュの壁、スレートの床、ベッセル式洗面器、ラミネートカウンター) の写真

バンクーバーにある高級な中くらいなミッドセンチュリースタイルのおしゃれなバスルーム (浴槽なし) (アルコーブ型浴槽、アルコーブ型シャワー、分離型トイレ、白いタイル、セラミックタイル、白い壁、テラゾーの床、オーバーカウンターシンク、ラミネートカウンター、白い床、引戸のシャワー、白い洗面カウンター、洗面台1つ、フローティング洗面台) の写真

Mini salle d'eau dans une boîte terracota.
パリにある小さなモダンスタイルのおしゃれな浴室 (オープンシェルフ、青いキャビネット、アルコーブ型シャワー、壁掛け式トイレ、マルチカラーのタイル、セラミックタイル、青い壁、テラゾーの床、壁付け型シンク、ラミネートカウンター、マルチカラーの床、オープンシャワー、白い洗面カウンター) の写真
パリにある小さなモダンスタイルのおしゃれな浴室 (オープンシェルフ、青いキャビネット、アルコーブ型シャワー、壁掛け式トイレ、マルチカラーのタイル、セラミックタイル、青い壁、テラゾーの床、壁付け型シンク、ラミネートカウンター、マルチカラーの床、オープンシャワー、白い洗面カウンター) の写真
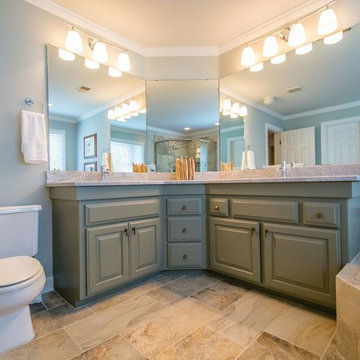
ローリーにあるお手頃価格の広いトランジショナルスタイルのおしゃれなマスターバスルーム (レイズドパネル扉のキャビネット、緑のキャビネット、ドロップイン型浴槽、コーナー設置型シャワー、分離型トイレ、マルチカラーのタイル、石スラブタイル、緑の壁、スレートの床、アンダーカウンター洗面器、ラミネートカウンター) の写真
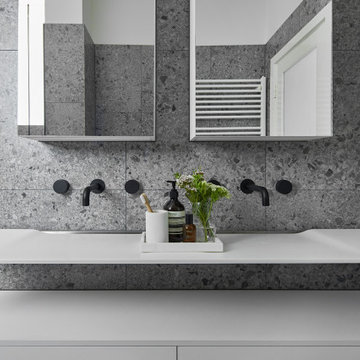
The small ensuite packs a punch for a small space. From a double wash plane basin with cabinetry underneath to grey terrrazo tiles and black tapware. Double ceiling shower heads gave this room a dual purpose and the mirrored shaving cabinets enhance the sense of space in this room.
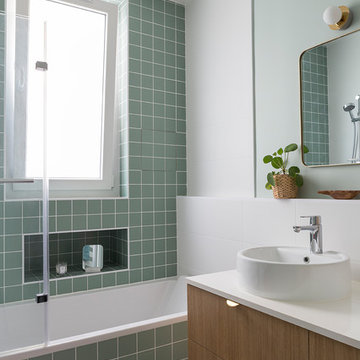
Maude Artarit
パリにあるお手頃価格の中くらいなコンテンポラリースタイルのおしゃれなマスターバスルーム (淡色木目調キャビネット、緑のタイル、セラミックタイル、テラゾーの床、ラミネートカウンター) の写真
パリにあるお手頃価格の中くらいなコンテンポラリースタイルのおしゃれなマスターバスルーム (淡色木目調キャビネット、緑のタイル、セラミックタイル、テラゾーの床、ラミネートカウンター) の写真
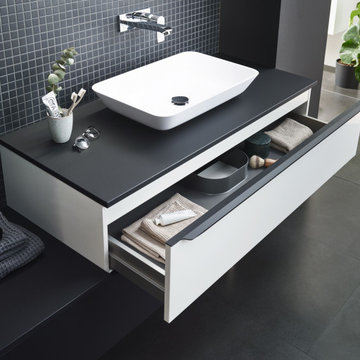
Open Bathroom Concept in Fenix Laminate with Black and White Color Schene, Top mount Vessel Sink
マイアミにあるラグジュアリーな中くらいな北欧スタイルのおしゃれなマスターバスルーム (フラットパネル扉のキャビネット、白いキャビネット、黒いタイル、モザイクタイル、グレーの壁、スレートの床、ベッセル式洗面器、ラミネートカウンター、グレーの床、黒い洗面カウンター、ニッチ、洗面台1つ、フローティング洗面台) の写真
マイアミにあるラグジュアリーな中くらいな北欧スタイルのおしゃれなマスターバスルーム (フラットパネル扉のキャビネット、白いキャビネット、黒いタイル、モザイクタイル、グレーの壁、スレートの床、ベッセル式洗面器、ラミネートカウンター、グレーの床、黒い洗面カウンター、ニッチ、洗面台1つ、フローティング洗面台) の写真
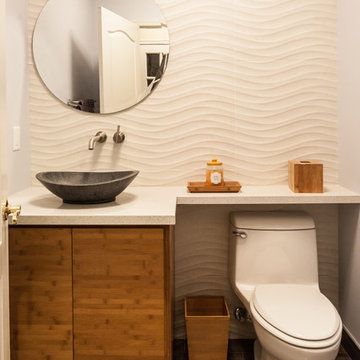
ニューヨークにあるお手頃価格の中くらいなコンテンポラリースタイルのおしゃれなバスルーム (浴槽なし) (フラットパネル扉のキャビネット、茶色いキャビネット、一体型トイレ 、ベージュのタイル、白い壁、スレートの床、ベッセル式洗面器、ラミネートカウンター、茶色い床) の写真
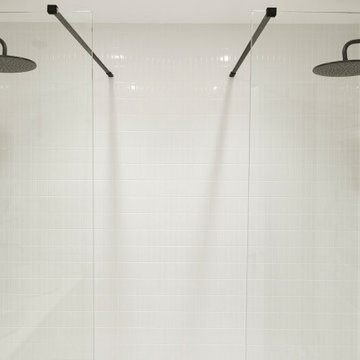
Dans cet appartement familial de 150 m², l’objectif était de rénover l’ensemble des pièces pour les rendre fonctionnelles et chaleureuses, en associant des matériaux naturels à une palette de couleurs harmonieuses.
Dans la cuisine et le salon, nous avons misé sur du bois clair naturel marié avec des tons pastel et des meubles tendance. De nombreux rangements sur mesure ont été réalisés dans les couloirs pour optimiser tous les espaces disponibles. Le papier peint à motifs fait écho aux lignes arrondies de la porte verrière réalisée sur mesure.
Dans les chambres, on retrouve des couleurs chaudes qui renforcent l’esprit vacances de l’appartement. Les salles de bain et la buanderie sont également dans des tons de vert naturel associés à du bois brut. La robinetterie noire, toute en contraste, apporte une touche de modernité. Un appartement où il fait bon vivre !
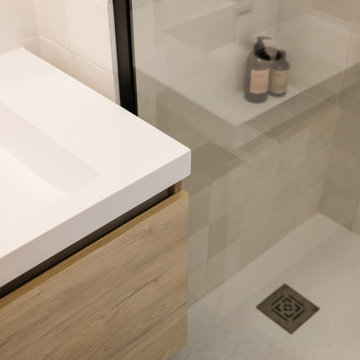
Agrandissement et rénovation d'une petite salle d'eau en gagnant sur le volume d'un placard attenant à la gaine technique : WC décalés dans un renfoncement, suspendus, avec ballon d'eau chaude extra plat dans un placard au dessus du bâti, meuble vasque avec tiroirs et grande douche avec banc carrelé
浴室・バスルーム (ラミネートカウンター、スレートの床、テラゾーの床) の写真
1