ブラウンの浴室・バスルーム (ラミネートカウンター、緑のタイル) の写真
絞り込み:
資材コスト
並び替え:今日の人気順
写真 1〜20 枚目(全 31 枚)
1/4
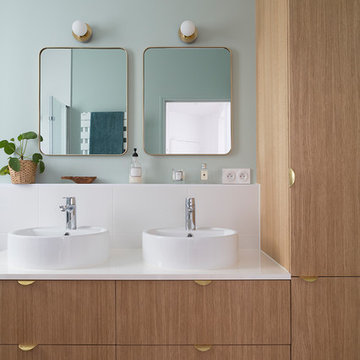
Maude Artarit
パリにあるお手頃価格の中くらいなコンテンポラリースタイルのおしゃれなマスターバスルーム (淡色木目調キャビネット、緑のタイル、セラミックタイル、テラゾーの床、ラミネートカウンター) の写真
パリにあるお手頃価格の中くらいなコンテンポラリースタイルのおしゃれなマスターバスルーム (淡色木目調キャビネット、緑のタイル、セラミックタイル、テラゾーの床、ラミネートカウンター) の写真

Bagno piano terra.
Dettaglio mobile su misura.
Lavabo da appoggio, realizzato su misura su disegno del progettista in ACCIAIO INOX.
Finitura ante LACCATO, interni LAMINATO.
Rivestimento in piastrelle EQUIPE.

Zoom sur la rénovation partielle d’un récent projet livré au cœur du 15ème arrondissement de Paris. Occupé par les propriétaires depuis plus de 10 ans, cet appartement familial des années 70 avait besoin d’un vrai coup de frais !
Nos équipes sont intervenues dans l’entrée, la cuisine, le séjour et la salle de bain.
Pensée telle une pièce maîtresse, l’entrée de l’appartement casse les codes avec un magnifique meuble toute hauteur vert aux lignes courbées. Son objectif : apporter caractère et modernité tout en permettant de simplifier la circulation dans les différents espaces. Vous vous demandez ce qui se cache à l’intérieur ? Une penderie avec meuble à chaussures intégré, de nombreuses étagères et un bureau ouvert idéal pour télétravailler.
Autre caractéristique essentielle sur ce projet ? La luminosité. Dans le séjour et la cuisine, il était nécessaire d’apporter une touche de personnalité mais surtout de mettre l’accent sur la lumière naturelle. Dans la cuisine qui donne sur une charmante église, notre architecte a misé sur l’association du blanc et de façades en chêne signées Bocklip. En écho, on retrouve dans le couloir et dans la pièce de vie de sublimes verrières d’artiste en bois clair idéales pour ouvrir les espaces et apporter douceur et esthétisme au projet.
Enfin, on craque pour sa salle de bain spacieuse avec buanderie cachée.
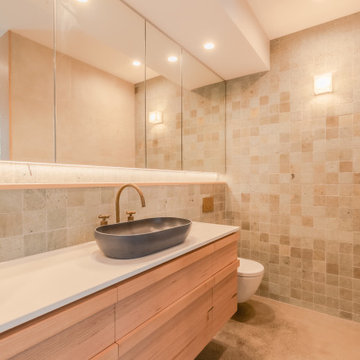
When the collaboration between client, builder and cabinet maker comes together perfectly the end result is one we are all very proud of. The clients had many ideas which evolved as the project was taking shape and as the budget changed. Through hours of planning and preparation the end result was to achieve the level of design and finishes that the client, builder and cabinet expect without making sacrifices or going over budget. Soft Matt finishes, solid timber, stone, brass tones, porcelain, feature bathroom fixtures and high end appliances all come together to create a warm, homely and sophisticated finish. The idea was to create spaces that you can relax in, work from, entertain in and most importantly raise your young family in. This project was fantastic to work on and the result shows that why would you ever want to leave home?
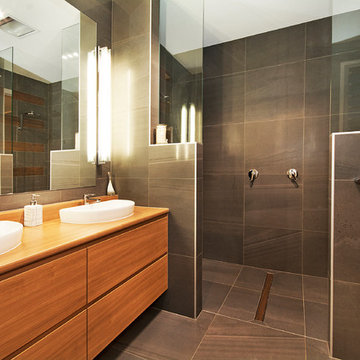
Top Snap
サンシャインコーストにあるお手頃価格の中くらいなアジアンスタイルのおしゃれな浴室 (淡色木目調キャビネット、オープン型シャワー、一体型トイレ 、緑のタイル、磁器タイル、緑の壁、磁器タイルの床、ベッセル式洗面器、ラミネートカウンター、グレーの床、オープンシャワー) の写真
サンシャインコーストにあるお手頃価格の中くらいなアジアンスタイルのおしゃれな浴室 (淡色木目調キャビネット、オープン型シャワー、一体型トイレ 、緑のタイル、磁器タイル、緑の壁、磁器タイルの床、ベッセル式洗面器、ラミネートカウンター、グレーの床、オープンシャワー) の写真
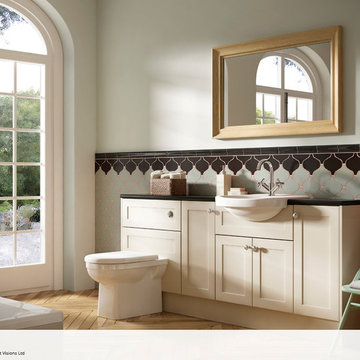
Lovely period bathroom with art deco touch. Large French doors, parquet flooring and vintage arabesque sage green with black tiles. Soft cream bathroom furniture with free-standing tub
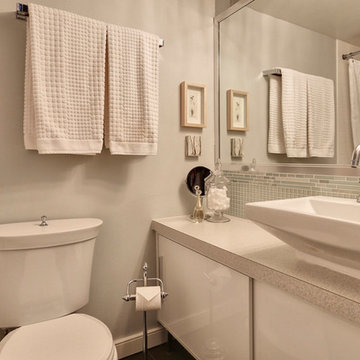
Small and White - Main Bath
カルガリーにあるお手頃価格の小さなコンテンポラリースタイルのおしゃれなマスターバスルーム (フラットパネル扉のキャビネット、白いキャビネット、アルコーブ型浴槽、シャワー付き浴槽 、一体型トイレ 、緑のタイル、ガラスタイル、緑の壁、磁器タイルの床、ベッセル式洗面器、ラミネートカウンター、グレーの床、シャワーカーテン) の写真
カルガリーにあるお手頃価格の小さなコンテンポラリースタイルのおしゃれなマスターバスルーム (フラットパネル扉のキャビネット、白いキャビネット、アルコーブ型浴槽、シャワー付き浴槽 、一体型トイレ 、緑のタイル、ガラスタイル、緑の壁、磁器タイルの床、ベッセル式洗面器、ラミネートカウンター、グレーの床、シャワーカーテン) の写真
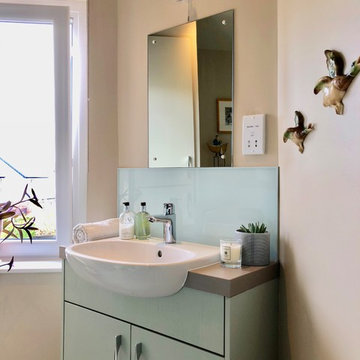
The owners of this Victorian terrace were recently retired and wanted to update their home so that they could continue to live there well into their retirement, so much of the work was focused on future proofing and making rooms more functional and accessible for them. We replaced the kitchen and bathroom, updated the bedroom and redecorated the rest of the house.
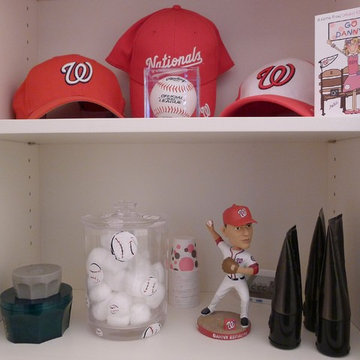
Sherry Moeller
ワシントンD.C.にあるお手頃価格の小さなエクレクティックスタイルのおしゃれなマスターバスルーム (オープンシェルフ、白いキャビネット、ラミネートカウンター、アルコーブ型シャワー、緑のタイル、ガラスタイル、マルチカラーの壁、モザイクタイル) の写真
ワシントンD.C.にあるお手頃価格の小さなエクレクティックスタイルのおしゃれなマスターバスルーム (オープンシェルフ、白いキャビネット、ラミネートカウンター、アルコーブ型シャワー、緑のタイル、ガラスタイル、マルチカラーの壁、モザイクタイル) の写真
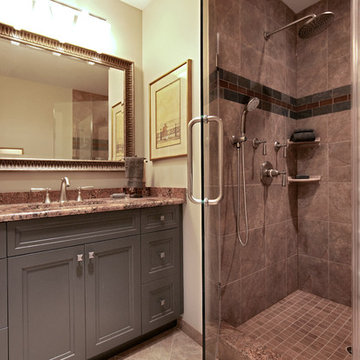
Kenneth M. Wyner Photography
ボルチモアにある高級な中くらいなトランジショナルスタイルのおしゃれなバスルーム (浴槽なし) (アンダーカウンター洗面器、フラットパネル扉のキャビネット、グレーのキャビネット、ラミネートカウンター、オープン型シャワー、一体型トイレ 、緑のタイル、石タイル、ベージュの壁、磁器タイルの床) の写真
ボルチモアにある高級な中くらいなトランジショナルスタイルのおしゃれなバスルーム (浴槽なし) (アンダーカウンター洗面器、フラットパネル扉のキャビネット、グレーのキャビネット、ラミネートカウンター、オープン型シャワー、一体型トイレ 、緑のタイル、石タイル、ベージュの壁、磁器タイルの床) の写真
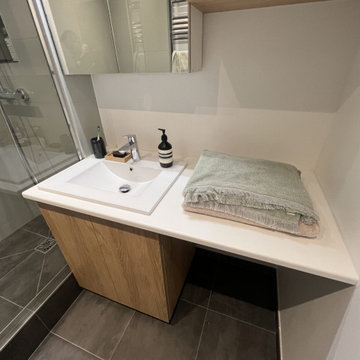
meuble vasque combiné avec un plan de travail.
パリにある高級な小さなおしゃれなバスルーム (浴槽なし) (淡色木目調キャビネット、緑のタイル、ラミネートカウンター、白い洗面カウンター、洗面台1つ、フローティング洗面台) の写真
パリにある高級な小さなおしゃれなバスルーム (浴槽なし) (淡色木目調キャビネット、緑のタイル、ラミネートカウンター、白い洗面カウンター、洗面台1つ、フローティング洗面台) の写真
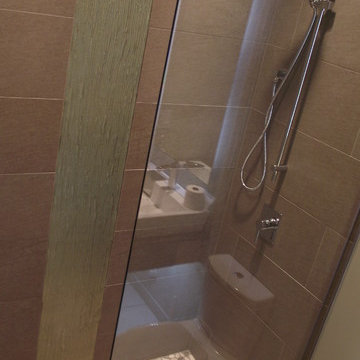
バンクーバーにある高級な小さなトロピカルスタイルのおしゃれなバスルーム (浴槽なし) (フラットパネル扉のキャビネット、濃色木目調キャビネット、オープン型シャワー、分離型トイレ、緑のタイル、磁器タイル、グレーの壁、玉石タイル、ラミネートカウンター) の写真
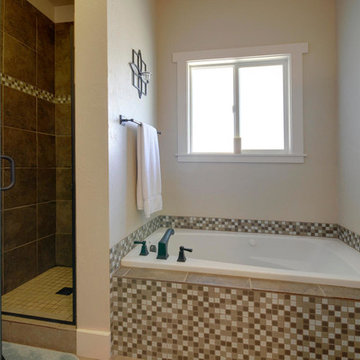
デンバーにあるお手頃価格の中くらいなおしゃれなマスターバスルーム (フラットパネル扉のキャビネット、中間色木目調キャビネット、ドロップイン型浴槽、アルコーブ型シャワー、分離型トイレ、緑のタイル、セメントタイル、ベージュの壁、セラミックタイルの床、オーバーカウンターシンク、ラミネートカウンター) の写真
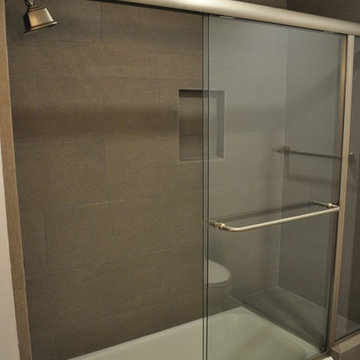
foothillbath
ロサンゼルスにあるコンテンポラリースタイルのおしゃれな浴室 (ラミネートカウンター、アルコーブ型浴槽、緑のタイル、石スラブタイル、オレンジの壁、磁器タイルの床) の写真
ロサンゼルスにあるコンテンポラリースタイルのおしゃれな浴室 (ラミネートカウンター、アルコーブ型浴槽、緑のタイル、石スラブタイル、オレンジの壁、磁器タイルの床) の写真
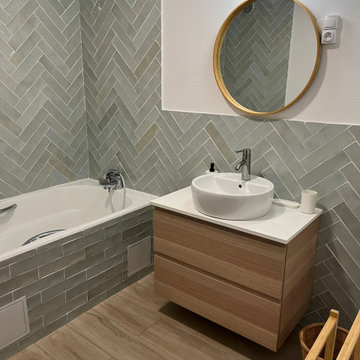
La salle de bain de ce projet a également été métamorphosée. Nous avons carrelé tous les murs avec ce joli carrelage vert, et mis du carrelage imitation parquet au sol.
Le mélange de vert et de bois apporte une touche de cosyness.
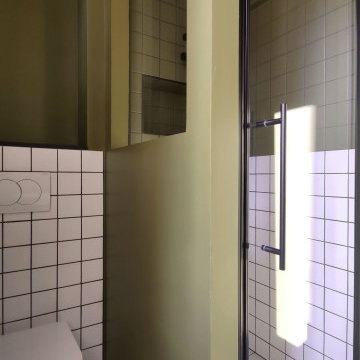
Une salle de bain bicolore, moderne et graphique.
Marquée par un duo de teintes forts (kaki et blanc) et soulignée par un ensemble de détails noirs qui permet d'accentuer le côté minimaliste et graphique de l'ensemble.
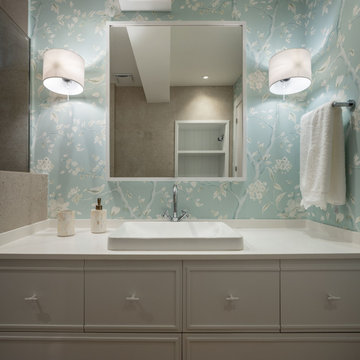
他の地域にある中くらいなトランジショナルスタイルのおしゃれなバスルーム (浴槽なし) (フラットパネル扉のキャビネット、白いキャビネット、バリアフリー、壁掛け式トイレ、緑のタイル、白い壁、ラミネートの床、ベッセル式洗面器、ラミネートカウンター、茶色い床、引戸のシャワー、ブラウンの洗面カウンター、洗面台1つ、造り付け洗面台、壁紙) の写真
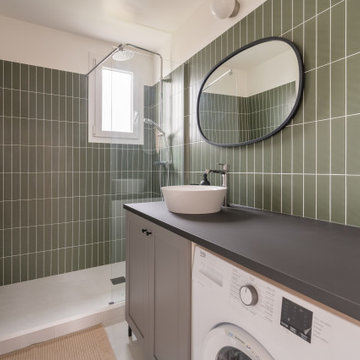
パリにある中くらいなおしゃれなバスルーム (浴槽なし) (グレーのキャビネット、オープン型シャワー、緑のタイル、セラミックタイル、白い壁、セラミックタイルの床、オーバーカウンターシンク、ラミネートカウンター、白い床、オープンシャワー、黒い洗面カウンター、洗面台1つ、独立型洗面台) の写真
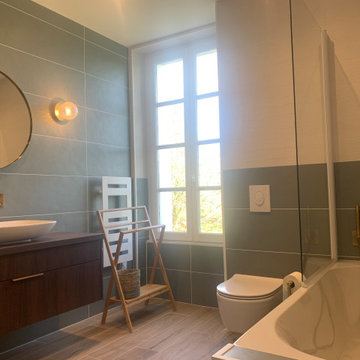
Salle de bain bicolore, verte et crème avec meuble vasque décor noyer et robinetterie bronze.
Ensemble douche et baignoire + WC suspendus.
ボルドーにある高級な中くらいなコンテンポラリースタイルのおしゃれな浴室 (フラットパネル扉のキャビネット、濃色木目調キャビネット、アンダーマウント型浴槽、コーナー設置型シャワー、壁掛け式トイレ、緑のタイル、セラミックタイル、緑の壁、木目調タイルの床、ベッセル式洗面器、ラミネートカウンター、茶色い床、引戸のシャワー、マルチカラーの洗面カウンター、洗面台1つ) の写真
ボルドーにある高級な中くらいなコンテンポラリースタイルのおしゃれな浴室 (フラットパネル扉のキャビネット、濃色木目調キャビネット、アンダーマウント型浴槽、コーナー設置型シャワー、壁掛け式トイレ、緑のタイル、セラミックタイル、緑の壁、木目調タイルの床、ベッセル式洗面器、ラミネートカウンター、茶色い床、引戸のシャワー、マルチカラーの洗面カウンター、洗面台1つ) の写真
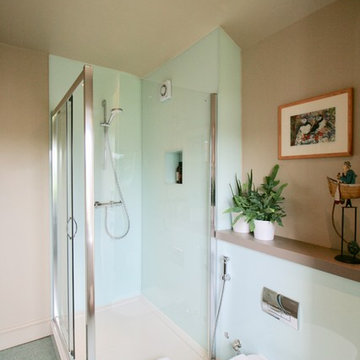
The owners of this Victorian terrace were recently retired and wanted to update their home so that they could continue to live there well into their retirement, so much of the work was focused on future proofing and making rooms more functional and accessible for them. We replaced the kitchen and bathroom, updated the bedroom and redecorated the rest of the house.
ブラウンの浴室・バスルーム (ラミネートカウンター、緑のタイル) の写真
1