お手頃価格の浴室・バスルーム (ラミネートカウンター、テラゾーの床) の写真
絞り込み:
資材コスト
並び替え:今日の人気順
写真 1〜20 枚目(全 21 枚)
1/4
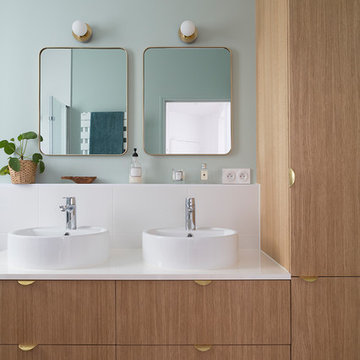
Maude Artarit
パリにあるお手頃価格の中くらいなコンテンポラリースタイルのおしゃれなマスターバスルーム (淡色木目調キャビネット、緑のタイル、セラミックタイル、テラゾーの床、ラミネートカウンター) の写真
パリにあるお手頃価格の中くらいなコンテンポラリースタイルのおしゃれなマスターバスルーム (淡色木目調キャビネット、緑のタイル、セラミックタイル、テラゾーの床、ラミネートカウンター) の写真
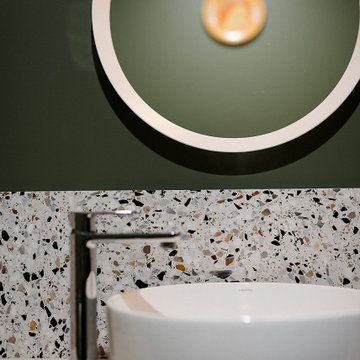
他の地域にあるお手頃価格の小さなコンテンポラリースタイルのおしゃれな浴室 (落し込みパネル扉のキャビネット、グレーのキャビネット、白い壁、テラゾーの床、ベッセル式洗面器、ラミネートカウンター、マルチカラーの床、グレーの洗面カウンター、フローティング洗面台、一体型トイレ ) の写真

Dans cet appartement familial de 150 m², l’objectif était de rénover l’ensemble des pièces pour les rendre fonctionnelles et chaleureuses, en associant des matériaux naturels à une palette de couleurs harmonieuses.
Dans la cuisine et le salon, nous avons misé sur du bois clair naturel marié avec des tons pastel et des meubles tendance. De nombreux rangements sur mesure ont été réalisés dans les couloirs pour optimiser tous les espaces disponibles. Le papier peint à motifs fait écho aux lignes arrondies de la porte verrière réalisée sur mesure.
Dans les chambres, on retrouve des couleurs chaudes qui renforcent l’esprit vacances de l’appartement. Les salles de bain et la buanderie sont également dans des tons de vert naturel associés à du bois brut. La robinetterie noire, toute en contraste, apporte une touche de modernité. Un appartement où il fait bon vivre !
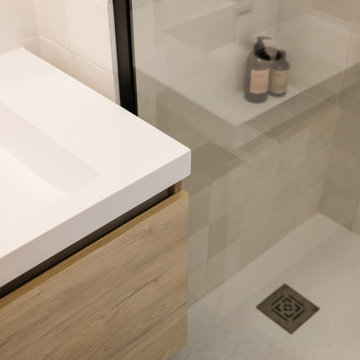
Agrandissement et rénovation d'une petite salle d'eau en gagnant sur le volume d'un placard attenant à la gaine technique : WC décalés dans un renfoncement, suspendus, avec ballon d'eau chaude extra plat dans un placard au dessus du bâti, meuble vasque avec tiroirs et grande douche avec banc carrelé
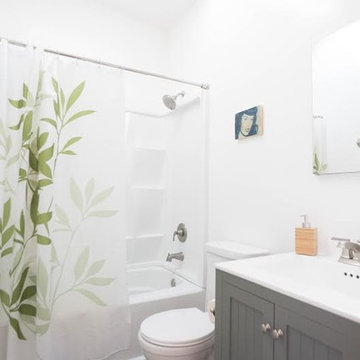
ロサンゼルスにあるお手頃価格の中くらいなトロピカルスタイルのおしゃれなバスルーム (浴槽なし) (シェーカースタイル扉のキャビネット、グレーのキャビネット、アルコーブ型浴槽、シャワー付き浴槽 、一体型トイレ 、白い壁、テラゾーの床、一体型シンク、ラミネートカウンター、グレーの床、シャワーカーテン) の写真
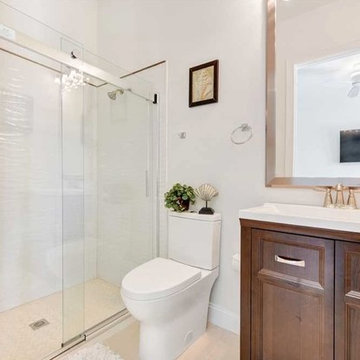
design and install shower, tiles, vanities, custom mirrors and accessories
オーランドにあるお手頃価格の中くらいなシャビーシック調のおしゃれな浴室 (レイズドパネル扉のキャビネット、茶色いキャビネット、オープン型シャワー、分離型トイレ、白いタイル、セラミックタイル、白い壁、テラゾーの床、一体型シンク、ラミネートカウンター、ベージュの床、引戸のシャワー、白い洗面カウンター) の写真
オーランドにあるお手頃価格の中くらいなシャビーシック調のおしゃれな浴室 (レイズドパネル扉のキャビネット、茶色いキャビネット、オープン型シャワー、分離型トイレ、白いタイル、セラミックタイル、白い壁、テラゾーの床、一体型シンク、ラミネートカウンター、ベージュの床、引戸のシャワー、白い洗面カウンター) の写真
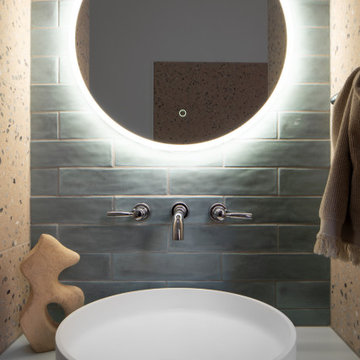
Pink, aqua and purple are colours they both love, and had already been incorporated into their existing decor, so we used those colours as the starting point and went from there.
In the bathroom, the Victorian walls are high and the natural light levels low. The many small rooms were demolished and one larger open plan space created. The pink terrazzo tiling unites the room and makes the bathroom space feel more inviting and less cavernous. ‘Fins’ are used to define the functional spaces (toilet, laundry, vanity, shower). They also provide an architectural detail to tie in the Victorian window and ceiling heights with the 80s extension that is just a step outside the bathroom.
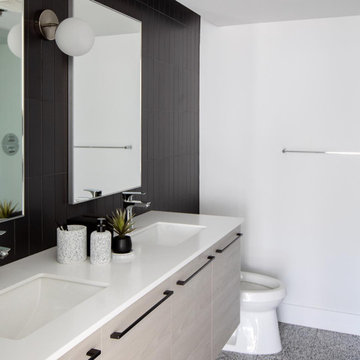
Master Bathroom Renovation: with minor changes, you can achieve significant results. Here at West 14th, we opened up the ceiling by the vanity wall, 6” to create a drop for recessed lighting. One element of surprise in most 1990 renovations is what you can find under the drywall. in many situation what you find is SPACE. here we have used this space to create a drop for recessed lighting. we used the same sink and faucet to keep the cost down and spent the money replacing the blue paint colour with black 3x9 tiles from Julian Tiles. Also replaced the floor with modern black and white terrazzo tiles. The light and mirror are from CB2.
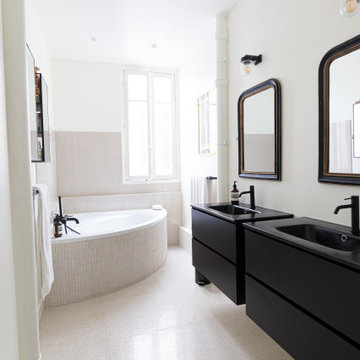
Cette salle de bain faisant partie de la suite parentale totalement ouverte avec sa baignoire en arrondi permet une fluidité entre les différentes espaces tout en ayant une intimité dans chaque espace.
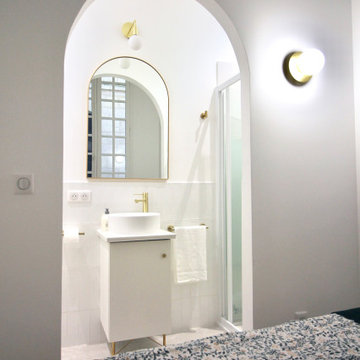
ボルドーにあるお手頃価格の小さなトランジショナルスタイルのおしゃれなバスルーム (浴槽なし) (白いキャビネット、アルコーブ型シャワー、壁掛け式トイレ、白いタイル、セラミックタイル、白い壁、テラゾーの床、オーバーカウンターシンク、ラミネートカウンター、マルチカラーの床、開き戸のシャワー、白い洗面カウンター、洗面台1つ、独立型洗面台) の写真
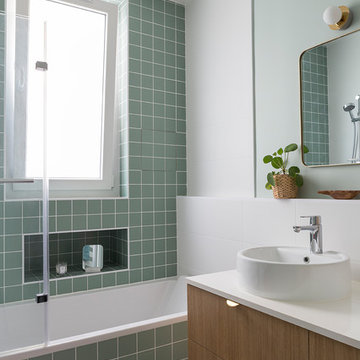
Maude Artarit
パリにあるお手頃価格の中くらいなコンテンポラリースタイルのおしゃれなマスターバスルーム (淡色木目調キャビネット、緑のタイル、セラミックタイル、テラゾーの床、ラミネートカウンター) の写真
パリにあるお手頃価格の中くらいなコンテンポラリースタイルのおしゃれなマスターバスルーム (淡色木目調キャビネット、緑のタイル、セラミックタイル、テラゾーの床、ラミネートカウンター) の写真
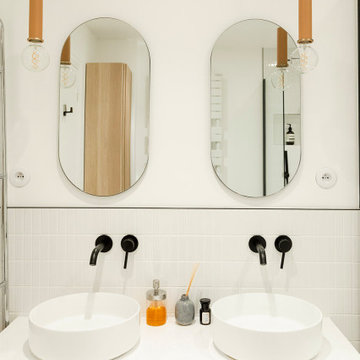
Dans cet appartement familial de 150 m², l’objectif était de rénover l’ensemble des pièces pour les rendre fonctionnelles et chaleureuses, en associant des matériaux naturels à une palette de couleurs harmonieuses.
Dans la cuisine et le salon, nous avons misé sur du bois clair naturel marié avec des tons pastel et des meubles tendance. De nombreux rangements sur mesure ont été réalisés dans les couloirs pour optimiser tous les espaces disponibles. Le papier peint à motifs fait écho aux lignes arrondies de la porte verrière réalisée sur mesure.
Dans les chambres, on retrouve des couleurs chaudes qui renforcent l’esprit vacances de l’appartement. Les salles de bain et la buanderie sont également dans des tons de vert naturel associés à du bois brut. La robinetterie noire, toute en contraste, apporte une touche de modernité. Un appartement où il fait bon vivre !
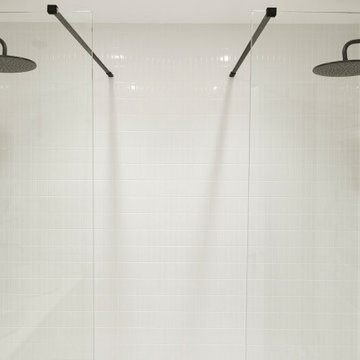
Dans cet appartement familial de 150 m², l’objectif était de rénover l’ensemble des pièces pour les rendre fonctionnelles et chaleureuses, en associant des matériaux naturels à une palette de couleurs harmonieuses.
Dans la cuisine et le salon, nous avons misé sur du bois clair naturel marié avec des tons pastel et des meubles tendance. De nombreux rangements sur mesure ont été réalisés dans les couloirs pour optimiser tous les espaces disponibles. Le papier peint à motifs fait écho aux lignes arrondies de la porte verrière réalisée sur mesure.
Dans les chambres, on retrouve des couleurs chaudes qui renforcent l’esprit vacances de l’appartement. Les salles de bain et la buanderie sont également dans des tons de vert naturel associés à du bois brut. La robinetterie noire, toute en contraste, apporte une touche de modernité. Un appartement où il fait bon vivre !
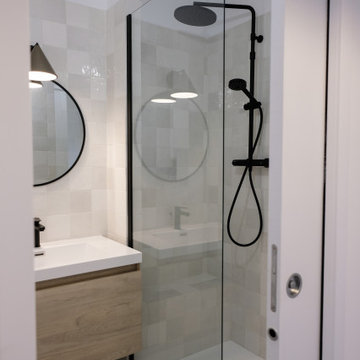
Agrandissement et rénovation d'une petite salle d'eau en gagnant sur le volume d'un placard attenant à la gaine technique : WC décalés dans un renfoncement, suspendus, avec ballon d'eau chaude extra plat dans un placard au dessus du bâti, meuble vasque avec tiroirs et grande douche avec banc carrelé
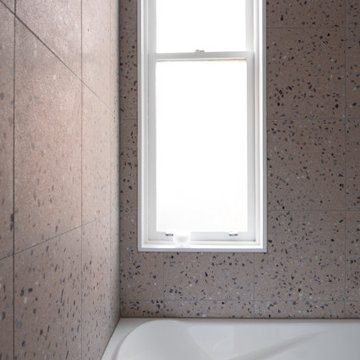
Pink, aqua and purple are colours they both love, and had already been incorporated into their existing decor, so we used those colours as the starting point and went from there.
In the bathroom, the Victorian walls are high and the natural light levels low. The many small rooms were demolished and one larger open plan space created. The pink terrazzo tiling unites the room and makes the bathroom space feel more inviting and less cavernous. ‘Fins’ are used to define the functional spaces (toilet, laundry, vanity, shower). They also provide an architectural detail to tie in the Victorian window and ceiling heights with the 80s extension that is just a step outside the bathroom.

Pink, aqua and purple are colours they both love, and had already been incorporated into their existing decor, so we used those colours as the starting point and went from there.
In the bathroom, the Victorian walls are high and the natural light levels low. The many small rooms were demolished and one larger open plan space created. The pink terrazzo tiling unites the room and makes the bathroom space feel more inviting and less cavernous. ‘Fins’ are used to define the functional spaces (toilet, laundry, vanity, shower). They also provide an architectural detail to tie in the Victorian window and ceiling heights with the 80s extension that is just a step outside the bathroom.
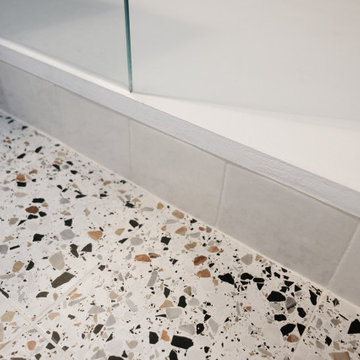
Agrandissement et rénovation d'une petite salle d'eau en gagnant sur le volume d'un placard attenant à la gaine technique : WC décalés dans un renfoncement, suspendus, avec ballon d'eau chaude extra plat dans un placard au dessus du bâti, meuble vasque avec tiroirs et grande douche avec banc carrelé
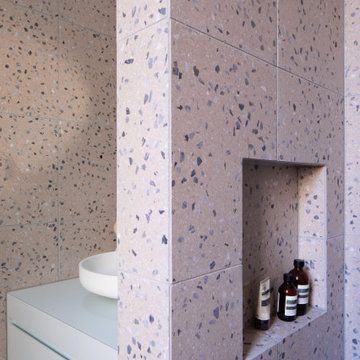
Pink, aqua and purple are colours they both love, and had already been incorporated into their existing decor, so we used those colours as the starting point and went from there.
In the bathroom, the Victorian walls are high and the natural light levels low. The many small rooms were demolished and one larger open plan space created. The pink terrazzo tiling unites the room and makes the bathroom space feel more inviting and less cavernous. ‘Fins’ are used to define the functional spaces (toilet, laundry, vanity, shower). They also provide an architectural detail to tie in the Victorian window and ceiling heights with the 80s extension that is just a step outside the bathroom.
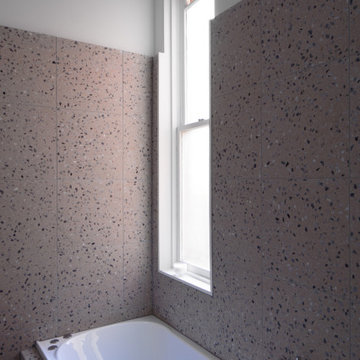
Pink, aqua and purple are colours they both love, and had already been incorporated into their existing decor, so we used those colours as the starting point and went from there.
In the bathroom, the Victorian walls are high and the natural light levels low. The many small rooms were demolished and one larger open plan space created. The pink terrazzo tiling unites the room and makes the bathroom space feel more inviting and less cavernous. ‘Fins’ are used to define the functional spaces (toilet, laundry, vanity, shower). They also provide an architectural detail to tie in the Victorian window and ceiling heights with the 80s extension that is just a step outside the bathroom.
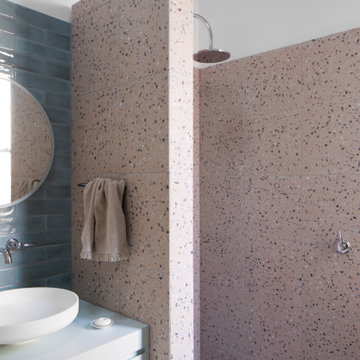
Pink, aqua and purple are colours they both love, and had already been incorporated into their existing decor, so we used those colours as the starting point and went from there.
In the bathroom, the Victorian walls are high and the natural light levels low. The many small rooms were demolished and one larger open plan space created. The pink terrazzo tiling unites the room and makes the bathroom space feel more inviting and less cavernous. ‘Fins’ are used to define the functional spaces (toilet, laundry, vanity, shower). They also provide an architectural detail to tie in the Victorian window and ceiling heights with the 80s extension that is just a step outside the bathroom.
お手頃価格の浴室・バスルーム (ラミネートカウンター、テラゾーの床) の写真
1