お手頃価格の浴室・バスルーム (ラミネートカウンター、ドロップイン型浴槽) の写真
絞り込み:
資材コスト
並び替え:今日の人気順
写真 1〜20 枚目(全 539 枚)
1/4
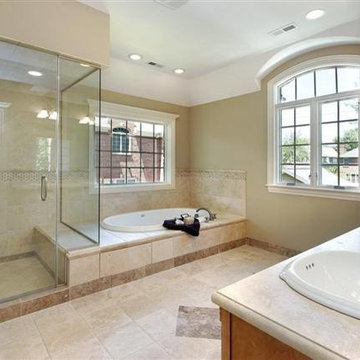
オレンジカウンティにあるお手頃価格の広いトラディショナルスタイルのおしゃれなマスターバスルーム (中間色木目調キャビネット、ドロップイン型浴槽、アルコーブ型シャワー、分離型トイレ、ベージュのタイル、セラミックタイル、ベージュの壁、セラミックタイルの床、オーバーカウンターシンク、ラミネートカウンター、ベージュの床、開き戸のシャワー) の写真
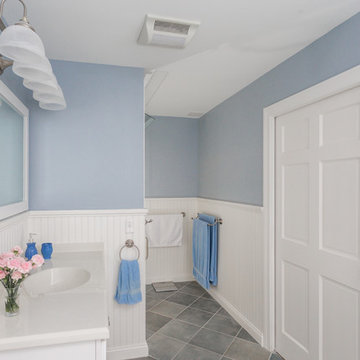
ボストンにあるお手頃価格の小さなトラディショナルスタイルのおしゃれなバスルーム (浴槽なし) (シェーカースタイル扉のキャビネット、白いキャビネット、分離型トイレ、グレーのタイル、セラミックタイル、青い壁、セラミックタイルの床、一体型シンク、ラミネートカウンター、ドロップイン型浴槽、アルコーブ型シャワー) の写真
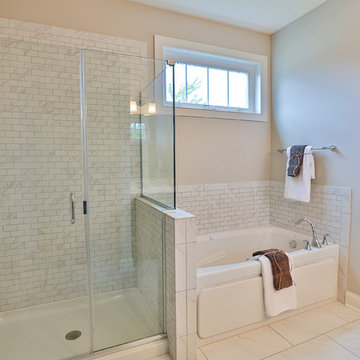
ミネアポリスにあるお手頃価格の中くらいなコンテンポラリースタイルのおしゃれなマスターバスルーム (一体型シンク、落し込みパネル扉のキャビネット、濃色木目調キャビネット、ラミネートカウンター、ドロップイン型浴槽、アルコーブ型シャワー、一体型トイレ 、白いタイル、セラミックタイル、ベージュの壁、セラミックタイルの床) の写真

Big marble tiles with wooden bath panels and accents, transform the small bath giving it a much airier look
ロンドンにあるお手頃価格の小さなモダンスタイルのおしゃれな子供用バスルーム (フラットパネル扉のキャビネット、茶色いキャビネット、ドロップイン型浴槽、一体型トイレ 、グレーのタイル、セラミックタイル、グレーの壁、セラミックタイルの床、ベッセル式洗面器、ラミネートカウンター、グレーの床、ブラウンの洗面カウンター、照明、洗面台1つ、フローティング洗面台、折り上げ天井、グレーとブラウン) の写真
ロンドンにあるお手頃価格の小さなモダンスタイルのおしゃれな子供用バスルーム (フラットパネル扉のキャビネット、茶色いキャビネット、ドロップイン型浴槽、一体型トイレ 、グレーのタイル、セラミックタイル、グレーの壁、セラミックタイルの床、ベッセル式洗面器、ラミネートカウンター、グレーの床、ブラウンの洗面カウンター、照明、洗面台1つ、フローティング洗面台、折り上げ天井、グレーとブラウン) の写真
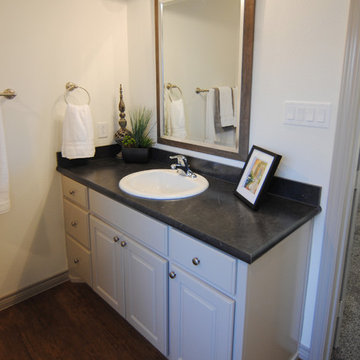
This classically designed bathroom will aesthetically last for years to come.
オースティンにあるお手頃価格の中くらいなトラディショナルスタイルのおしゃれなマスターバスルーム (レイズドパネル扉のキャビネット、グレーのキャビネット、ドロップイン型浴槽、アルコーブ型シャワー、分離型トイレ、白いタイル、セラミックタイル、白い壁、クッションフロア、オーバーカウンターシンク、ラミネートカウンター) の写真
オースティンにあるお手頃価格の中くらいなトラディショナルスタイルのおしゃれなマスターバスルーム (レイズドパネル扉のキャビネット、グレーのキャビネット、ドロップイン型浴槽、アルコーブ型シャワー、分離型トイレ、白いタイル、セラミックタイル、白い壁、クッションフロア、オーバーカウンターシンク、ラミネートカウンター) の写真
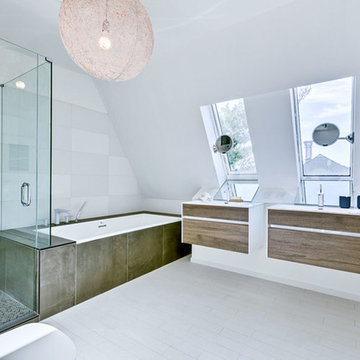
トロントにあるお手頃価格の小さなコンテンポラリースタイルのおしゃれな浴室 (フラットパネル扉のキャビネット、中間色木目調キャビネット、ドロップイン型浴槽、壁掛け式トイレ、モノトーンのタイル、セラミックタイル、白い壁、セラミックタイルの床、壁付け型シンク、ラミネートカウンター、コーナー設置型シャワー、開き戸のシャワー) の写真
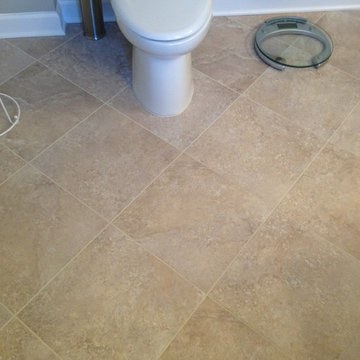
Mannington Adura Vinyl Tile with grout to create a ceramic tile look. Installed by Riemer Floors (www.riemerfloors.com)
デトロイトにあるお手頃価格の中くらいなコンテンポラリースタイルのおしゃれなマスターバスルーム (オーバーカウンターシンク、シェーカースタイル扉のキャビネット、濃色木目調キャビネット、ラミネートカウンター、ドロップイン型浴槽、シャワー付き浴槽 、分離型トイレ、ベージュのタイル、セラミックタイル、ベージュの壁、セラミックタイルの床) の写真
デトロイトにあるお手頃価格の中くらいなコンテンポラリースタイルのおしゃれなマスターバスルーム (オーバーカウンターシンク、シェーカースタイル扉のキャビネット、濃色木目調キャビネット、ラミネートカウンター、ドロップイン型浴槽、シャワー付き浴槽 、分離型トイレ、ベージュのタイル、セラミックタイル、ベージュの壁、セラミックタイルの床) の写真
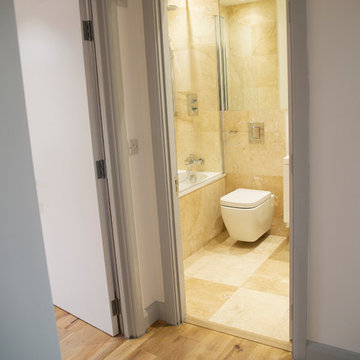
Conversion of a city maisonette to three self contained flats comprising first floor, third floor and roof extensions, full renovation and refurbishment throughout to create three self contained flats.
A subtle grey and white colour palette was used throughout with hardwood flooring, Howdens kitchens and bespoke splashbacks in each kitchen.
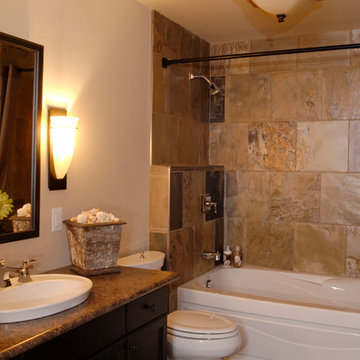
For more info and the floor plan for this home, follow the link below!
http://www.linwoodhomes.com/house-plans/plans/carling/
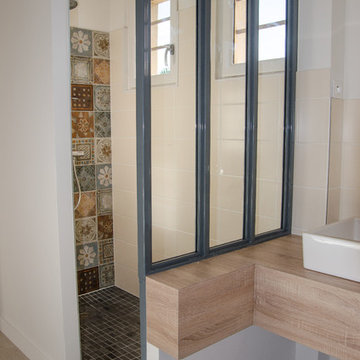
La douche allie vintage (faïences type carreaux ciments) et modernité (cloison vitrée). La douche à l'italienne au même niveau que le le sol de douche présente un usage des plus confortables.
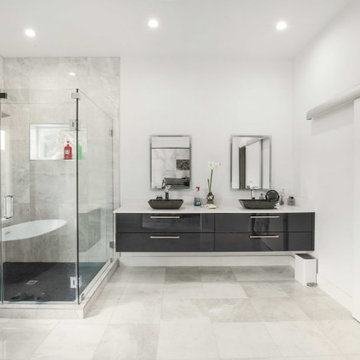
Black and White Modern Bathroom designed By Darash
オースティンにあるお手頃価格の中くらいなモダンスタイルのおしゃれなマスターバスルーム (フラットパネル扉のキャビネット、黒いキャビネット、セメントタイルの床、白い床、全タイプの天井の仕上げ、ドロップイン型浴槽、シャワー付き浴槽 、白いタイル、全タイプの壁タイル、黒い壁、ベッセル式洗面器、ラミネートカウンター、開き戸のシャワー、白い洗面カウンター、シャワーベンチ、洗面台2つ、フローティング洗面台、全タイプの壁の仕上げ) の写真
オースティンにあるお手頃価格の中くらいなモダンスタイルのおしゃれなマスターバスルーム (フラットパネル扉のキャビネット、黒いキャビネット、セメントタイルの床、白い床、全タイプの天井の仕上げ、ドロップイン型浴槽、シャワー付き浴槽 、白いタイル、全タイプの壁タイル、黒い壁、ベッセル式洗面器、ラミネートカウンター、開き戸のシャワー、白い洗面カウンター、シャワーベンチ、洗面台2つ、フローティング洗面台、全タイプの壁の仕上げ) の写真
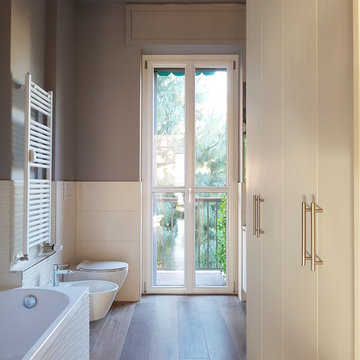
Vista del bagno principale, di grandi dimensioni, in stile contemporaneo: sanitari sospesi e vasca da incasso. Rivestimento in gress porcellanato con struttura tridimensionale, pareti e soffitto trattati a smalto finitura satinata colore grigio/tortora, pavimento in gress porcellanato effetto legno. Ante a tutt'altezza, realizzate su disegno, a chiusura della nicchia lavanderia.
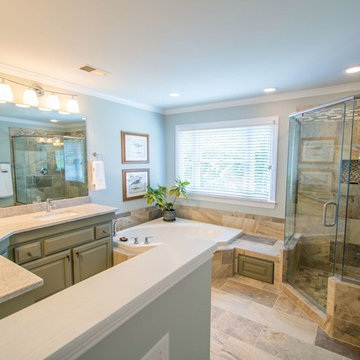
ローリーにあるお手頃価格の広いトランジショナルスタイルのおしゃれなマスターバスルーム (レイズドパネル扉のキャビネット、緑のキャビネット、ドロップイン型浴槽、コーナー設置型シャワー、分離型トイレ、マルチカラーのタイル、石スラブタイル、緑の壁、スレートの床、アンダーカウンター洗面器、ラミネートカウンター) の写真

Ce projet de SDB sous combles devait contenir une baignoire, un WC et un sèche serviettes, un lavabo avec un grand miroir et surtout une ambiance moderne et lumineuse.
Voici donc cette nouvelle salle de bain semi ouverte en suite parentale sur une chambre mansardée dans une maison des années 30.
Elle bénéficie d'une ouverture en second jour dans la cage d'escalier attenante et d'une verrière atelier côté chambre.
La surface est d'environ 4m² mais tout rentre, y compris les rangements et la déco!

Warm Bathroom in Woodingdean, East Sussex
Designer Aron has created a simple design that works well across this family bathroom and cloakroom in Woodingdean.
The Brief
This Woodingdean client required redesign and rethink for a family bathroom and cloakroom. To keep things simple the design was to be replicated across both rooms, with ample storage to be incorporated into either space.
The brief was relatively simple.
A warm and homely design had to be accompanied by all standard bathroom inclusions.
Design Elements
To maximise storage space in the main bathroom the rear wall has been dedicated to storage. The ensure plenty of space for personal items fitted storage has been opted for, and Aron has specified a customised combination of units based upon the client’s storage requirements.
Earthy grey wall tiles combine nicely with a chosen mosaic tile, which wraps around the entire room and cloakroom space.
Chrome brassware from Vado and Puraflow are used on the semi-recessed basin, as well as showering and bathing functions.
Special Inclusions
The furniture was a key element of this project.
It is primarily for storage, but in terms of design it has been chosen in this Light Grey Gloss finish to add a nice warmth to the family bathroom. By opting for fitted furniture it meant that a wall-to-wall appearance could be incorporated into the design, as well as a custom combination of units.
Atop the furniture, Aron has used a marble effect laminate worktop which ties in nicely with the theme of the space.
Project Highlight
As mentioned the cloakroom utilises the same design, with the addition of a small cloakroom storage unit and sink from Deuco.
Tile choices have also been replicated in this room to half-height. The mosaic tiles particularly look great here as they catch the light through the window.
The End Result
The result is a project that delivers upon the brief, with warm and homely tile choices and plenty of storage across the two rooms.
If you are thinking of a bathroom transformation, discover how our design team can create a new bathroom space that will tick all of your boxes. Arrange a free design appointment in showroom or online today.
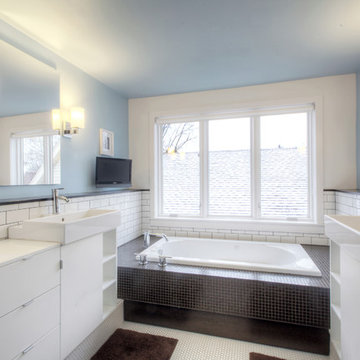
Master Bathroom added to attic space provides his/hers vanity, ample storage, wall-hung TV, and jetted tub - Interior Architecture: HAUS | Architecture - Construction Management: WERK | Build - Photography: HAUS | Architecture
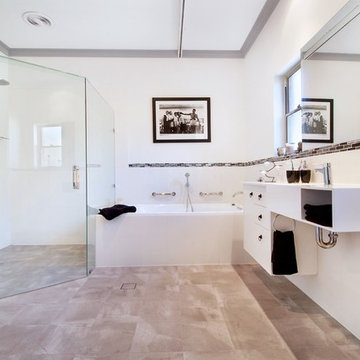
Complete bathroom renovation from design to install. We created a space for our clients to continue to enjoy those little luxuries we can take for granted, Creating a large curbless wheelchair accessible shower, We improved the height of the bath tub, allowing for safer accessibility by carers and a generous gap between the vanity and floor allows for greater accessibility.
It was important we produced a space our clients could continue to do as much as they can and still feel relaxed and calm.
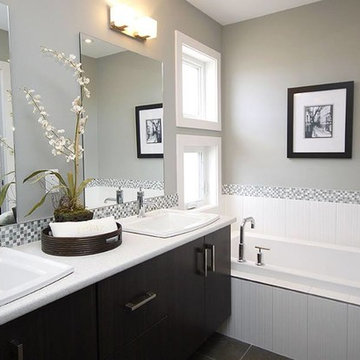
オレンジカウンティにあるお手頃価格の中くらいなトラディショナルスタイルのおしゃれなマスターバスルーム (フラットパネル扉のキャビネット、濃色木目調キャビネット、ドロップイン型浴槽、分離型トイレ、グレーのタイル、白いタイル、磁器タイル、グレーの壁、磁器タイルの床、アンダーカウンター洗面器、ラミネートカウンター、グレーの床) の写真

ローリーにあるお手頃価格の広いトランジショナルスタイルのおしゃれなマスターバスルーム (レイズドパネル扉のキャビネット、緑のキャビネット、ドロップイン型浴槽、コーナー設置型シャワー、分離型トイレ、マルチカラーのタイル、石スラブタイル、緑の壁、スレートの床、アンダーカウンター洗面器、ラミネートカウンター) の写真
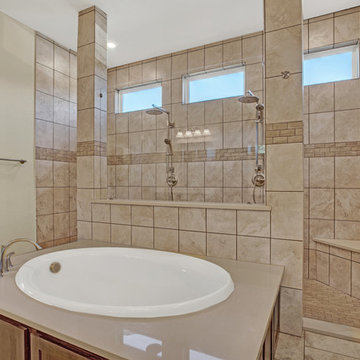
オースティンにあるお手頃価格の広いトラディショナルスタイルのおしゃれなマスターバスルーム (落し込みパネル扉のキャビネット、中間色木目調キャビネット、ドロップイン型浴槽、オープン型シャワー、分離型トイレ、ベージュのタイル、茶色いタイル、磁器タイル、ベージュの壁、磁器タイルの床、アンダーカウンター洗面器、ラミネートカウンター、ベージュの床、オープンシャワー、ベージュのカウンター) の写真
お手頃価格の浴室・バスルーム (ラミネートカウンター、ドロップイン型浴槽) の写真
1