浴室・バスルーム (ラミネートカウンター、横長型シンク、オープンシャワー) の写真
絞り込み:
資材コスト
並び替え:今日の人気順
写真 1〜20 枚目(全 34 枚)
1/4
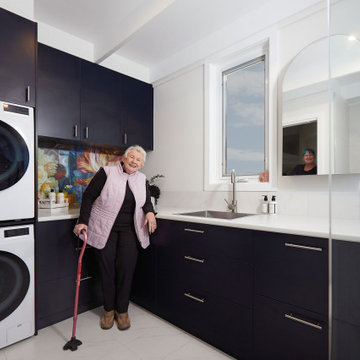
Design for Diversity
The brief was to create an accessible bathroom that was beautiful.
We gained extra space by stealing an old linen cupboard which enabled us to bring the laundry upstairs and incorporated it into a beautiful and functional bathroom space.
The shower and towel rail are accessible rails designed to Australian Disability Standards as well as the shower seat.
A punch of something special was delivered by the installation of Down the Garden Path wallpaper by Kerrie Brown Design.
All in all, this is one gorgeous space!
Jx

メルボルンにある高級な広いコンテンポラリースタイルのおしゃれな浴室 (インセット扉のキャビネット、黒いキャビネット、置き型浴槽、オープン型シャワー、ビデ、緑のタイル、モザイクタイル、グレーの壁、磁器タイルの床、横長型シンク、ラミネートカウンター、グレーの床、オープンシャワー、黒い洗面カウンター、アクセントウォール、洗面台1つ、フローティング洗面台、白い天井) の写真
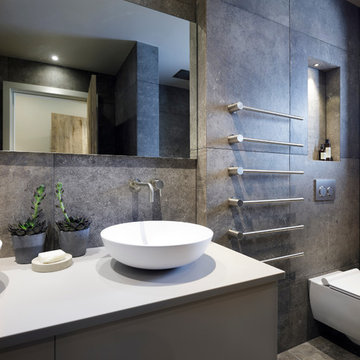
A stylish en suite shower room with gorgeously dark ceramic porcelain tiles and danish design Vola bathroom fittings. Working with and alongside Llama Architects & Llama Projects on the creation of this stylish contemporary family home project.
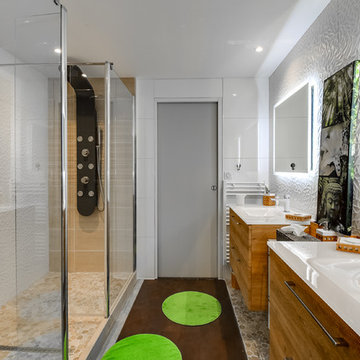
トゥールーズにあるラグジュアリーな広いおしゃれなマスターバスルーム (インセット扉のキャビネット、淡色木目調キャビネット、バリアフリー、白いタイル、セラミックタイル、白い壁、モザイクタイル、横長型シンク、ラミネートカウンター、茶色い床、オープンシャワー、白い洗面カウンター) の写真
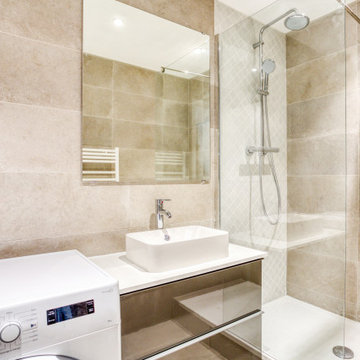
マルセイユにあるお手頃価格の小さなエクレクティックスタイルのおしゃれなマスターバスルーム (茶色いキャビネット、オープン型シャワー、ベージュの壁、横長型シンク、ラミネートカウンター、オープンシャワー、白い洗面カウンター、洗濯室、洗面台1つ、フローティング洗面台、グレーのタイル、コンクリートの床) の写真
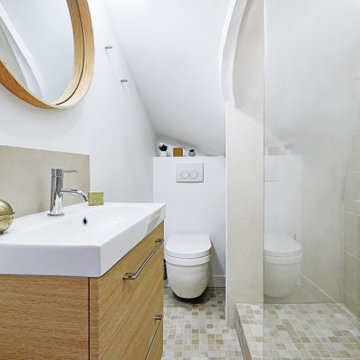
Une salle d’eau compacte mais très fonctionnelle. Malgré le peu de place, une douche à l'italienne a pu être mise en place.
L’optimisation de l’espace a été jusqu'à la création d’une niche au-dessus du WC suspendu.
Le miroir rond rappelle la courbe de la pente du toit.
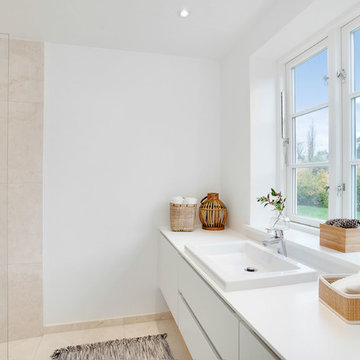
Jason Vosper - Busy Bees Photography
他の地域にあるお手頃価格の中くらいな北欧スタイルのおしゃれなマスターバスルーム (フラットパネル扉のキャビネット、白いキャビネット、アルコーブ型シャワー、ベージュのタイル、セラミックタイル、白い壁、大理石の床、横長型シンク、ラミネートカウンター、オープンシャワー) の写真
他の地域にあるお手頃価格の中くらいな北欧スタイルのおしゃれなマスターバスルーム (フラットパネル扉のキャビネット、白いキャビネット、アルコーブ型シャワー、ベージュのタイル、セラミックタイル、白い壁、大理石の床、横長型シンク、ラミネートカウンター、オープンシャワー) の写真
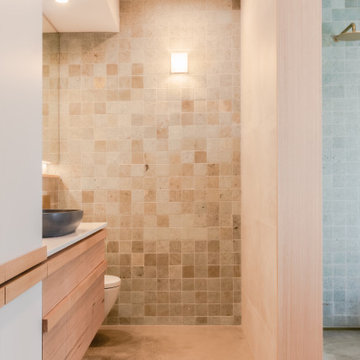
When the collaboration between client, builder and cabinet maker comes together perfectly the end result is one we are all very proud of. The clients had many ideas which evolved as the project was taking shape and as the budget changed. Through hours of planning and preparation the end result was to achieve the level of design and finishes that the client, builder and cabinet expect without making sacrifices or going over budget. Soft Matt finishes, solid timber, stone, brass tones, porcelain, feature bathroom fixtures and high end appliances all come together to create a warm, homely and sophisticated finish. The idea was to create spaces that you can relax in, work from, entertain in and most importantly raise your young family in. This project was fantastic to work on and the result shows that why would you ever want to leave home?
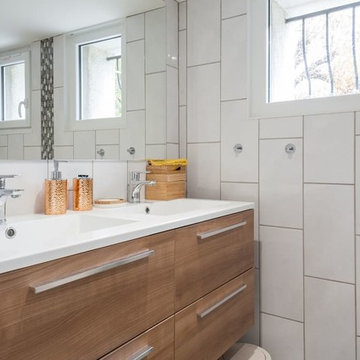
Salle d'eau offrant un bel espace douche et sanitaire
他の地域にあるラグジュアリーな中くらいなコンテンポラリースタイルのおしゃれなバスルーム (浴槽なし) (オープン型シャワー、一体型トイレ 、白いタイル、セラミックタイル、白い壁、セラミックタイルの床、横長型シンク、ラミネートカウンター、白い床、オープンシャワー) の写真
他の地域にあるラグジュアリーな中くらいなコンテンポラリースタイルのおしゃれなバスルーム (浴槽なし) (オープン型シャワー、一体型トイレ 、白いタイル、セラミックタイル、白い壁、セラミックタイルの床、横長型シンク、ラミネートカウンター、白い床、オープンシャワー) の写真
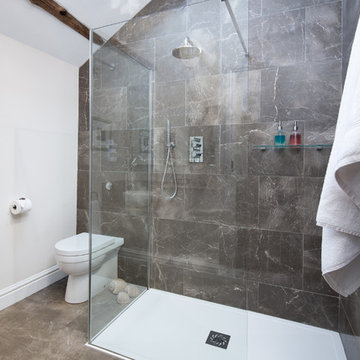
Tracey, Inside Story Photography
他の地域にあるお手頃価格の中くらいなカントリー風のおしゃれな子供用バスルーム (フラットパネル扉のキャビネット、白いキャビネット、オープン型シャワー、壁掛け式トイレ、グレーのタイル、大理石タイル、グレーの壁、大理石の床、横長型シンク、ラミネートカウンター、茶色い床、オープンシャワー、白い洗面カウンター) の写真
他の地域にあるお手頃価格の中くらいなカントリー風のおしゃれな子供用バスルーム (フラットパネル扉のキャビネット、白いキャビネット、オープン型シャワー、壁掛け式トイレ、グレーのタイル、大理石タイル、グレーの壁、大理石の床、横長型シンク、ラミネートカウンター、茶色い床、オープンシャワー、白い洗面カウンター) の写真
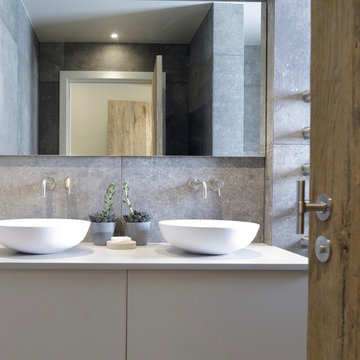
A stylish en suite shower room with gorgeously dark ceramic porcelain tiles and danish design bathroom fittings. Working with and alongside Llama Architects & Llama Projects on the creation of this stylish contemporary family new build home project.
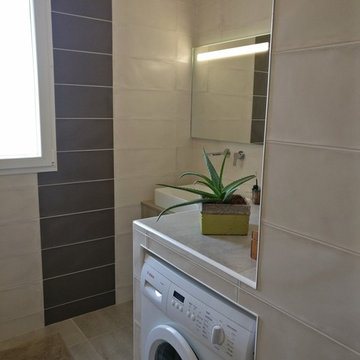
Espace machine à laver
ナンシーにある小さなトランジショナルスタイルのおしゃれなバスルーム (浴槽なし) (ルーバー扉のキャビネット、白いキャビネット、バリアフリー、白いタイル、セラミックタイル、白い壁、セメントタイルの床、横長型シンク、ラミネートカウンター、ベージュの床、オープンシャワー、ベージュのカウンター) の写真
ナンシーにある小さなトランジショナルスタイルのおしゃれなバスルーム (浴槽なし) (ルーバー扉のキャビネット、白いキャビネット、バリアフリー、白いタイル、セラミックタイル、白い壁、セメントタイルの床、横長型シンク、ラミネートカウンター、ベージュの床、オープンシャワー、ベージュのカウンター) の写真
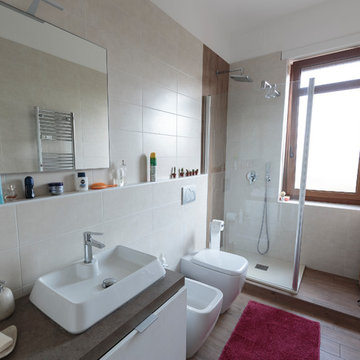
Photo by Paola Kervin
ローマにあるお手頃価格の中くらいなコンテンポラリースタイルのおしゃれなバスルーム (浴槽なし) (フラットパネル扉のキャビネット、白いキャビネット、オープン型シャワー、一体型トイレ 、ベージュのタイル、セラミックタイル、ベージュの壁、磁器タイルの床、横長型シンク、ラミネートカウンター、茶色い床、オープンシャワー) の写真
ローマにあるお手頃価格の中くらいなコンテンポラリースタイルのおしゃれなバスルーム (浴槽なし) (フラットパネル扉のキャビネット、白いキャビネット、オープン型シャワー、一体型トイレ 、ベージュのタイル、セラミックタイル、ベージュの壁、磁器タイルの床、横長型シンク、ラミネートカウンター、茶色い床、オープンシャワー) の写真
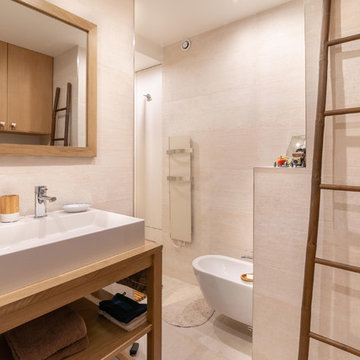
Miroir-cadre sur-mesure en chêne.
Meuble sur mesure et faïence grand format en greige
パリにあるお手頃価格の中くらいなコンテンポラリースタイルのおしゃれなマスターバスルーム (落し込みパネル扉のキャビネット、淡色木目調キャビネット、バリアフリー、ビデ、ベージュのタイル、セラミックタイル、ベージュの壁、セラミックタイルの床、横長型シンク、ラミネートカウンター、ベージュの床、オープンシャワー、白い洗面カウンター、トイレ室、洗面台1つ、フローティング洗面台、パネル壁) の写真
パリにあるお手頃価格の中くらいなコンテンポラリースタイルのおしゃれなマスターバスルーム (落し込みパネル扉のキャビネット、淡色木目調キャビネット、バリアフリー、ビデ、ベージュのタイル、セラミックタイル、ベージュの壁、セラミックタイルの床、横長型シンク、ラミネートカウンター、ベージュの床、オープンシャワー、白い洗面カウンター、トイレ室、洗面台1つ、フローティング洗面台、パネル壁) の写真
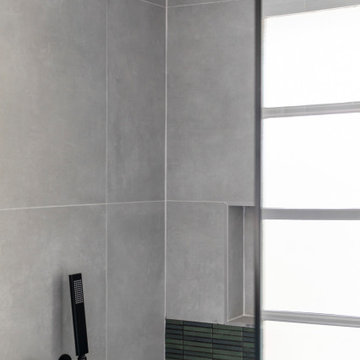
メルボルンにある高級な広いコンテンポラリースタイルのおしゃれな浴室 (インセット扉のキャビネット、黒いキャビネット、置き型浴槽、オープン型シャワー、ビデ、緑のタイル、モザイクタイル、グレーの壁、磁器タイルの床、横長型シンク、ラミネートカウンター、グレーの床、オープンシャワー、黒い洗面カウンター、アクセントウォール、洗面台1つ、フローティング洗面台、白い天井) の写真
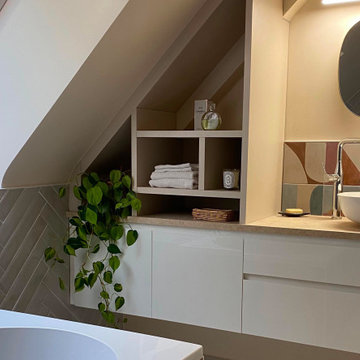
Cette salle de bain de 6 m2 avait besoin d’un coup de frais et de fonctionnalité.
Elle a désormais tout d’une grande en accueillant une grande douche en plus d’une baignoire de 190 cm, ainsi qu’un meuble vasque conçu sur mesure et permettant d’optimiser le volume sous pente en apportant une grande capacité de rangements.
L’idée était de faire rentrer l’esprit des plages californiennes par des couleurs sables et des formes géographiques. Ainsi le carrelage aux couleurs allant du terracotta au bleu ciel dynamise la crédence et l’habillage de baignoire. Les murs se parent quant à eux d’un carrelage blanc dont l’originalité tient dans sa pose en chevron.
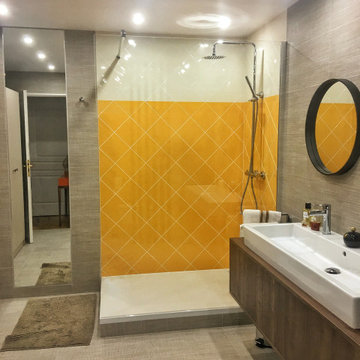
Après travaux
パリにあるお手頃価格の広いトランジショナルスタイルのおしゃれなマスターバスルーム (インセット扉のキャビネット、中間色木目調キャビネット、オープン型シャワー、壁掛け式トイレ、黄色いタイル、セラミックタイル、グレーの壁、セラミックタイルの床、横長型シンク、ラミネートカウンター、グレーの床、オープンシャワー、トイレ室、洗面台1つ、フローティング洗面台) の写真
パリにあるお手頃価格の広いトランジショナルスタイルのおしゃれなマスターバスルーム (インセット扉のキャビネット、中間色木目調キャビネット、オープン型シャワー、壁掛け式トイレ、黄色いタイル、セラミックタイル、グレーの壁、セラミックタイルの床、横長型シンク、ラミネートカウンター、グレーの床、オープンシャワー、トイレ室、洗面台1つ、フローティング洗面台) の写真
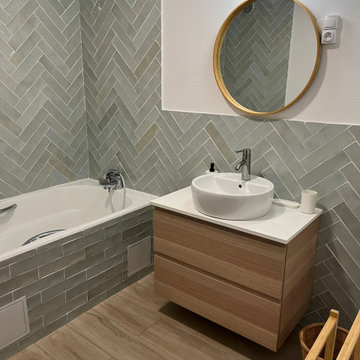
La salle de bain de ce projet a également été métamorphosée. Nous avons carrelé tous les murs avec ce joli carrelage vert, et mis du carrelage imitation parquet au sol.
Le mélange de vert et de bois apporte une touche de cosyness.
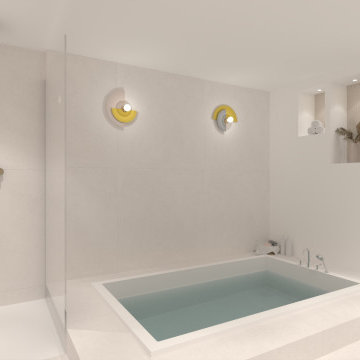
Sumérgete en la fusión perfecta de diseño contemporáneo y entorno natural en nuestro último proyecto: la transformación de un espacio en la montaña en un loft abierto. Con una paleta de colores neutros y grandes ventanales que enmarcan vistas panorámicas, hemos creado un santuario moderno que maximiza la funcionalidad y la conexión con la naturaleza.
Este loft no solo cautiva visualmente, sino que también abraza la sostenibilidad, integrando elementos ecoamigables. Experimenta la elegancia y serenidad en armonía en este refugio en la montaña, donde cada rincón refleja nuestro compromiso con un diseño que respeta y celebra su entorno natural.
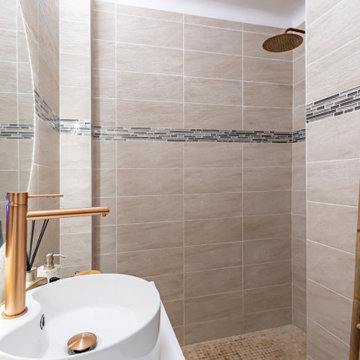
appartement des années 50 qui n'avait pas été rénové depuis. En accord avec la propriétaire, des premiers aménagements pour moderniser ce bien, et le rendre plus douillet ont été fait. D'autres propositions ont été retenues et seront installées dans un second temps (changement du mobilier et mise en place d'une verrière dans l'entrée). La salle de bain a été remplacée par une salle d'eau avec une douche ouverte sur la pièce. Les robinetterie, de couleur cuivre, font partie du petit plus de cette pièce en travertin
浴室・バスルーム (ラミネートカウンター、横長型シンク、オープンシャワー) の写真
1