浴室・バスルーム (ラミネートカウンター、コンソール型シンク、ペデスタルシンク、アルコーブ型シャワー) の写真
絞り込み:
資材コスト
並び替え:今日の人気順
写真 1〜20 枚目(全 55 枚)
1/5

Vibrant Bathroom in Horsham, West Sussex
Glossy, fitted furniture and fantastic tile choices combine within this Horsham bathroom in a vibrant design.
The Brief
This Horsham client sought our help to replace what was a dated bathroom space with a vibrant and modern design.
With a relatively minimal brief of a shower room and other essential inclusions, designer Martin was tasked with conjuring a design to impress this client and fulfil their needs for years to come.
Design Elements
To make the most of the space in this room designer Martin has placed the shower in the alcove of this room, using an in-swinging door from supplier Crosswater for easy access. A useful niche also features within the shower for showering essentials.
This layout meant that there was plenty of space to move around and plenty of floor space to maintain a spacious feel.
Special Inclusions
To incorporate suitable storage Martin has used wall-to-wall fitted furniture in a White Gloss finish from supplier Mereway. This furniture choice meant a semi-recessed basin and concealed cistern would fit seamlessly into this design, whilst adding useful storage space.
A HiB Ambience illuminating mirror has been installed above the furniture area, which is equipped with ambient illuminating and demisting capabilities.
Project Highlight
Fantastic tile choices are the undoubtable highlight of this project.
Vibrant blue herringbone-laid tiles combine nicely with the earthy wall tiles, and the colours of the geometric floor tiles compliment these tile choices further.
The End Result
The result is a well-thought-out and spacious design, that combines numerous colours to great effect. This project is also a great example of what our design team can achieve in a relatively compact bathroom space.
If you are seeking a transformation to your bathroom space, discover how our expert designers can create a great design that meets all your requirements.
To arrange a free design appointment visit a showroom or book an appointment now!
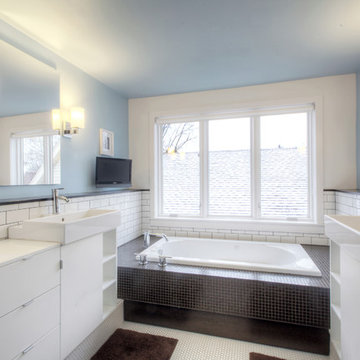
Master Bathroom added to attic space provides his/hers vanity, ample storage, wall-hung TV, and jetted tub - Interior Architecture: HAUS | Architecture - Construction Management: WERK | Build - Photography: HAUS | Architecture
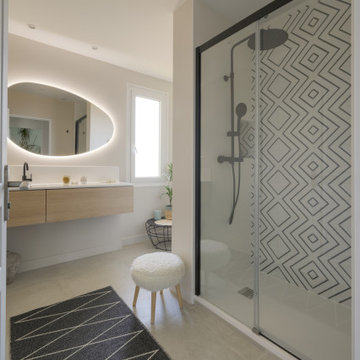
La conception de la salle de bain a été conservé car elle était fonctionnelle avec douche et baignoire. L'ambiance a été conçue de manière à créer une atmosphère chaleureuse et apaisante. Le miroir rétroéclairé permet de créer une lumière tamisée plus agréable au quotidien. La faïence du fond de la douche a été choisie graphique pour faire ressortir cette zone et apporter une touche d'originalité. Le côté graphique reprend l'esprit du panoramique de l'entrée.
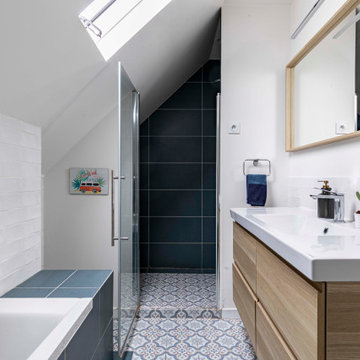
パリにある小さなトラディショナルスタイルのおしゃれなバスルーム (浴槽なし) (アルコーブ型シャワー、青いタイル、セメントタイル、セメントタイルの床、コンソール型シンク、ラミネートカウンター、マルチカラーの床、洗面台2つ) の写真
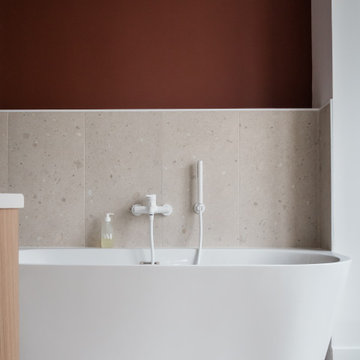
Les salles de bains de cet appartement ont un point commun : on passerait bien des heures à s’y prélasser. La salle de bain parentale se veut particulièrement chaleureuse grâce ses teintes douces, son meuble vasque en cannage chêne naturel Plum Living, son miroir arrondis et les jolis détails de sa robinetterie.
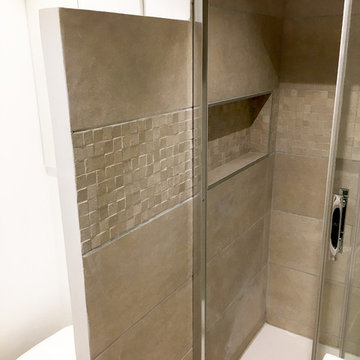
リヨンにあるお手頃価格の小さなコンテンポラリースタイルのおしゃれなマスターバスルーム (フラットパネル扉のキャビネット、白いキャビネット、アルコーブ型シャワー、壁掛け式トイレ、ベージュのタイル、セラミックタイル、白い壁、セラミックタイルの床、コンソール型シンク、ラミネートカウンター、ベージュの床、引戸のシャワー、白い洗面カウンター) の写真
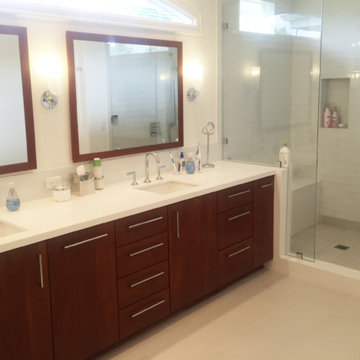
A contemporary bathroom remodel with matching his and hers sinks. This bathroom is equipped with custom cherry red cabinets and lighted vanity mirrors. Custom glass shower doors were installed along with a built in shower shelf and shower bench.
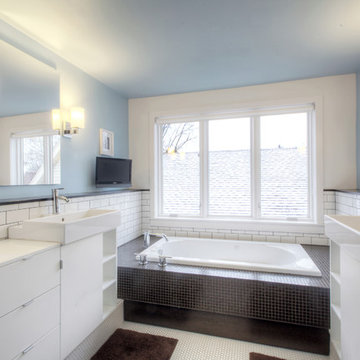
Master Bathroom added to original attic space provides his/her vanity with ample storage, jetted tub, shower + toilet alcoves - Interior Architecture: HAUS | Architecture - Construction Management: WERK | Build - Photography: HAUS | Architecture
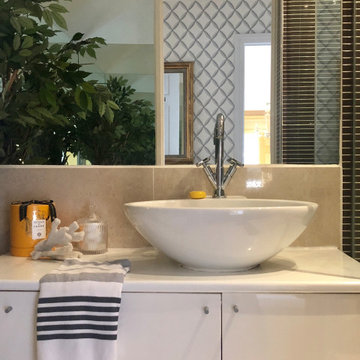
カーディフにある小さなモダンスタイルのおしゃれなマスターバスルーム (フラットパネル扉のキャビネット、白いキャビネット、アルコーブ型シャワー、壁掛け式トイレ、茶色いタイル、磁器タイル、白い壁、磁器タイルの床、コンソール型シンク、ラミネートカウンター、ベージュの床、開き戸のシャワー、白い洗面カウンター、洗面台1つ、フローティング洗面台) の写真
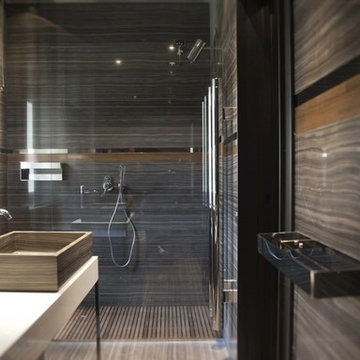
Interni Now
フィレンツェにある中くらいなモダンスタイルのおしゃれなマスターバスルーム (コンソール型シンク、フラットパネル扉のキャビネット、白いキャビネット、ラミネートカウンター、アルコーブ型シャワー、壁掛け式トイレ、茶色いタイル、石タイル、茶色い壁、大理石の床) の写真
フィレンツェにある中くらいなモダンスタイルのおしゃれなマスターバスルーム (コンソール型シンク、フラットパネル扉のキャビネット、白いキャビネット、ラミネートカウンター、アルコーブ型シャワー、壁掛け式トイレ、茶色いタイル、石タイル、茶色い壁、大理石の床) の写真
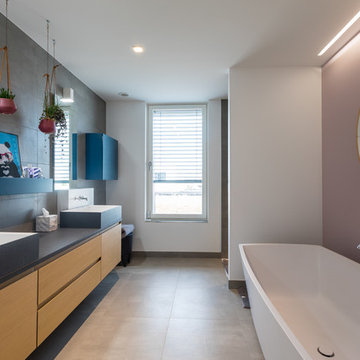
ストラスブールにある広いコンテンポラリースタイルのおしゃれなマスターバスルーム (インセット扉のキャビネット、茶色いキャビネット、ドロップイン型浴槽、アルコーブ型シャワー、グレーのタイル、セラミックタイル、ピンクの壁、セラミックタイルの床、コンソール型シンク、ラミネートカウンター、グレーの床) の写真
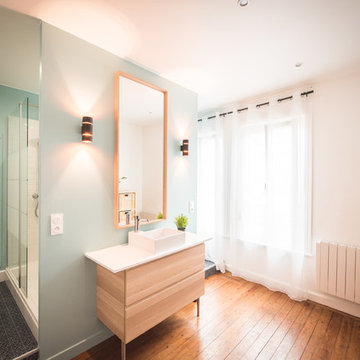
Transformation d'une chambre en salle de bain.
La pièce étant assez grande, j'ai pris le parti de la divisée en trois partie.
Dés que l'on rentre, on arrive sur l'espace lavabo qui dissimule sur le gauche l'espace douche et sur la droite l'espace baignoire qui profite de la vue.
Le parquet a été rénové et une estrade a été créé pour dissimuler la partie technique.
black box studio
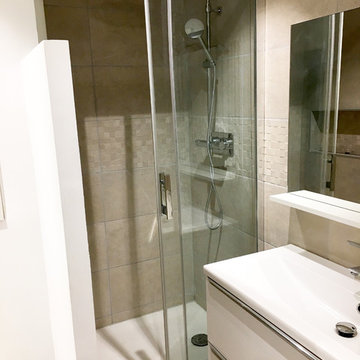
リヨンにあるお手頃価格の小さなコンテンポラリースタイルのおしゃれなマスターバスルーム (フラットパネル扉のキャビネット、白いキャビネット、アルコーブ型シャワー、壁掛け式トイレ、ベージュのタイル、セラミックタイル、白い壁、セラミックタイルの床、コンソール型シンク、ラミネートカウンター、ベージュの床、引戸のシャワー、白い洗面カウンター) の写真
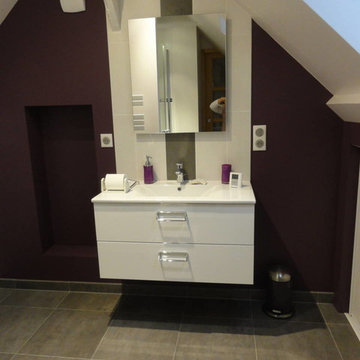
Moi-même
アンジェにある低価格の小さなコンテンポラリースタイルのおしゃれなバスルーム (浴槽なし) (インセット扉のキャビネット、白いキャビネット、アルコーブ型シャワー、壁掛け式トイレ、白いタイル、セラミックタイル、紫の壁、セラミックタイルの床、ラミネートカウンター、コンソール型シンク) の写真
アンジェにある低価格の小さなコンテンポラリースタイルのおしゃれなバスルーム (浴槽なし) (インセット扉のキャビネット、白いキャビネット、アルコーブ型シャワー、壁掛け式トイレ、白いタイル、セラミックタイル、紫の壁、セラミックタイルの床、ラミネートカウンター、コンソール型シンク) の写真
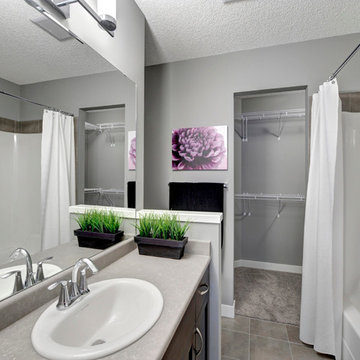
エドモントンにある中くらいなトラディショナルスタイルのおしゃれなマスターバスルーム (コンソール型シンク、フラットパネル扉のキャビネット、中間色木目調キャビネット、ラミネートカウンター、アルコーブ型浴槽、アルコーブ型シャワー、一体型トイレ 、茶色いタイル、セラミックタイル、グレーの壁、セラミックタイルの床) の写真
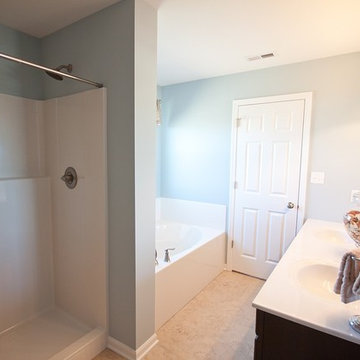
シカゴにあるトラディショナルスタイルのおしゃれなマスターバスルーム (レイズドパネル扉のキャビネット、濃色木目調キャビネット、コーナー型浴槽、アルコーブ型シャワー、一体型トイレ 、青い壁、セラミックタイルの床、コンソール型シンク、ラミネートカウンター) の写真
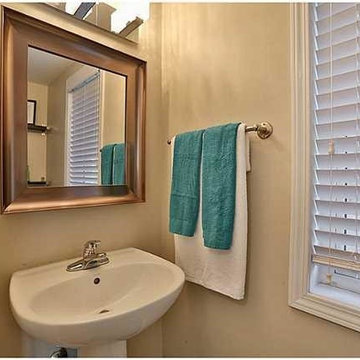
rstours
トロントにある広いコンテンポラリースタイルのおしゃれなバスルーム (浴槽なし) (ペデスタルシンク、インセット扉のキャビネット、淡色木目調キャビネット、ラミネートカウンター、猫足バスタブ、アルコーブ型シャワー、一体型トイレ 、グレーのタイル、セメントタイル、白い壁、セラミックタイルの床) の写真
トロントにある広いコンテンポラリースタイルのおしゃれなバスルーム (浴槽なし) (ペデスタルシンク、インセット扉のキャビネット、淡色木目調キャビネット、ラミネートカウンター、猫足バスタブ、アルコーブ型シャワー、一体型トイレ 、グレーのタイル、セメントタイル、白い壁、セラミックタイルの床) の写真
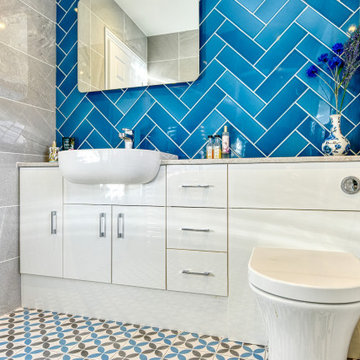
Vibrant Bathroom in Horsham, West Sussex
Glossy, fitted furniture and fantastic tile choices combine within this Horsham bathroom in a vibrant design.
The Brief
This Horsham client sought our help to replace what was a dated bathroom space with a vibrant and modern design.
With a relatively minimal brief of a shower room and other essential inclusions, designer Martin was tasked with conjuring a design to impress this client and fulfil their needs for years to come.
Design Elements
To make the most of the space in this room designer Martin has placed the shower in the alcove of this room, using an in-swinging door from supplier Crosswater for easy access. A useful niche also features within the shower for showering essentials.
This layout meant that there was plenty of space to move around and plenty of floor space to maintain a spacious feel.
Special Inclusions
To incorporate suitable storage Martin has used wall-to-wall fitted furniture in a White Gloss finish from supplier Mereway. This furniture choice meant a semi-recessed basin and concealed cistern would fit seamlessly into this design, whilst adding useful storage space.
A HiB Ambience illuminating mirror has been installed above the furniture area, which is equipped with ambient illuminating and demisting capabilities.
Project Highlight
Fantastic tile choices are the undoubtable highlight of this project.
Vibrant blue herringbone-laid tiles combine nicely with the earthy wall tiles, and the colours of the geometric floor tiles compliment these tile choices further.
The End Result
The result is a well-thought-out and spacious design, that combines numerous colours to great effect. This project is also a great example of what our design team can achieve in a relatively compact bathroom space.
If you are seeking a transformation to your bathroom space, discover how our expert designers can create a great design that meets all your requirements.
To arrange a free design appointment visit a showroom or book an appointment now!
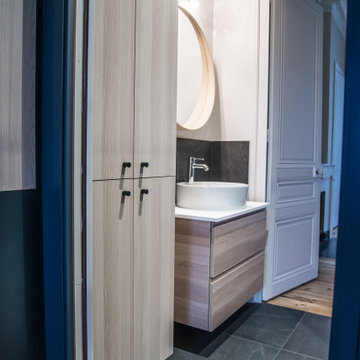
Crédit Photo : Pierre Jean DURAND
サンテティエンヌにあるトランジショナルスタイルのおしゃれな浴室 (インセット扉のキャビネット、ベージュのキャビネット、アルコーブ型シャワー、黒いタイル、スレートタイル、白い壁、コンソール型シンク、ラミネートカウンター、黒い床、開き戸のシャワー、白い洗面カウンター、洗面台1つ、フローティング洗面台) の写真
サンテティエンヌにあるトランジショナルスタイルのおしゃれな浴室 (インセット扉のキャビネット、ベージュのキャビネット、アルコーブ型シャワー、黒いタイル、スレートタイル、白い壁、コンソール型シンク、ラミネートカウンター、黒い床、開き戸のシャワー、白い洗面カウンター、洗面台1つ、フローティング洗面台) の写真
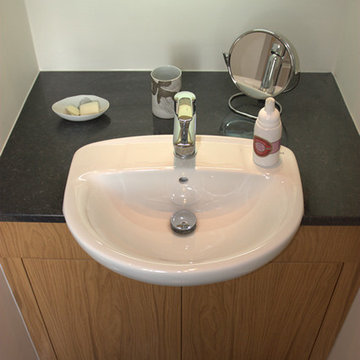
A better view of the cupboards demonstrating the clean simple and hopefully elegant lines
他の地域にあるお手頃価格の小さなコンテンポラリースタイルのおしゃれなマスターバスルーム (フラットパネル扉のキャビネット、中間色木目調キャビネット、アルコーブ型シャワー、分離型トイレ、セラミックタイル、白い壁、セラミックタイルの床、コンソール型シンク、ラミネートカウンター) の写真
他の地域にあるお手頃価格の小さなコンテンポラリースタイルのおしゃれなマスターバスルーム (フラットパネル扉のキャビネット、中間色木目調キャビネット、アルコーブ型シャワー、分離型トイレ、セラミックタイル、白い壁、セラミックタイルの床、コンソール型シンク、ラミネートカウンター) の写真
浴室・バスルーム (ラミネートカウンター、コンソール型シンク、ペデスタルシンク、アルコーブ型シャワー) の写真
1