浴室・バスルーム (ラミネートカウンター、ソープストーンの洗面台、濃色木目調キャビネット) の写真
絞り込み:
資材コスト
並び替え:今日の人気順
写真 1〜20 枚目(全 1,870 枚)
1/4
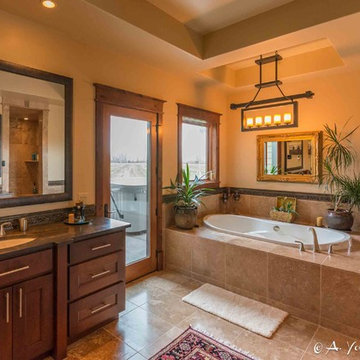
他の地域にある広いラスティックスタイルのおしゃれなマスターバスルーム (シェーカースタイル扉のキャビネット、濃色木目調キャビネット、ドロップイン型浴槽、コーナー設置型シャワー、ベージュのタイル、茶色いタイル、セラミックタイル、ベージュの壁、トラバーチンの床、アンダーカウンター洗面器、ソープストーンの洗面台) の写真

Rounded wall? address it with style by using thinly cut mosaic tiles laid horizontally. Making a great design impact we choose to emphasize the back wall with Aquastone's Glass AS01 Mini Brick. Allowing the back curved wall to be centerstage. We used SF MG01 Cultural Brick Gloss and Frost on the side walls, and SF Venetian Ivory flat pebble stone on the shower floor. Allowing for the most open feel possible we chose a frameless glass shower door with chrome handles and chrome shower fixtures, this shower is fit for any luxury spa-like bathroom whether it be 20 floors up in a downtown high-rise or 20' underground in a Bunker! to the left, a velvet curtain adds privacy for the raised floor toilet room.

Our hallway full bath renovation embodies a harmonious blend of functionality and style. With meticulous attention to detail, we've transformed this space into a sanctuary of modern comfort and convenience.
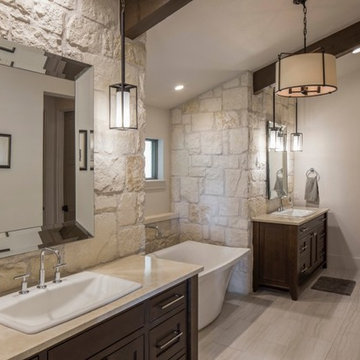
オースティンにある高級な広いラスティックスタイルのおしゃれなマスターバスルーム (シェーカースタイル扉のキャビネット、濃色木目調キャビネット、置き型浴槽、ベージュのタイル、茶色いタイル、白いタイル、モザイクタイル、ベージュの壁、磁器タイルの床、オーバーカウンターシンク、ソープストーンの洗面台、アルコーブ型シャワー、ベージュの床、開き戸のシャワー) の写真

The master bath features a built in shower with ceramic floor to match. The vanity features a square edged laminate profile. Featuring the Moen Dartmoor faucet in chrome finish. The stained built in featuring towel storage really works well in this bathroom. This is another nice touch from Matt Lancia Signature Homes

ワシントンD.C.にある高級な中くらいなトランジショナルスタイルのおしゃれなバスルーム (浴槽なし) (濃色木目調キャビネット、アルコーブ型シャワー、一体型トイレ 、白いタイル、ガラス扉のキャビネット、ボーダータイル、グレーの壁、ラミネートの床、一体型シンク、ソープストーンの洗面台、グレーの床、開き戸のシャワー) の写真
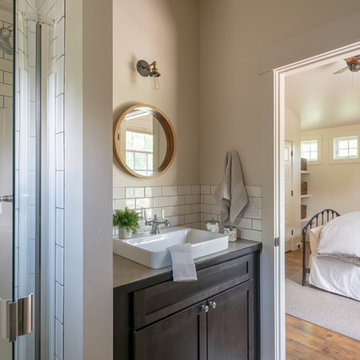
他の地域にあるお手頃価格の小さなトランジショナルスタイルのおしゃれなバスルーム (浴槽なし) (シェーカースタイル扉のキャビネット、濃色木目調キャビネット、アルコーブ型シャワー、白いタイル、サブウェイタイル、ベージュの壁、無垢フローリング、ベッセル式洗面器、ラミネートカウンター、茶色い床、開き戸のシャワー、ベージュのカウンター) の写真

ブリスベンにあるお手頃価格の中くらいなコンテンポラリースタイルのおしゃれなバスルーム (浴槽なし) (濃色木目調キャビネット、置き型浴槽、オープン型シャワー、一体型トイレ 、ピンクのタイル、ボーダータイル、ピンクの壁、セラミックタイルの床、ベッセル式洗面器、ラミネートカウンター、グレーの床、オープンシャワー、黒い洗面カウンター、洗面台1つ、フローティング洗面台、フラットパネル扉のキャビネット) の写真

ラスベガスにある中くらいなインダストリアルスタイルのおしゃれなマスターバスルーム (フラットパネル扉のキャビネット、濃色木目調キャビネット、白いタイル、大理石タイル、ベージュの壁、磁器タイルの床、ベッセル式洗面器、ソープストーンの洗面台、黒い床、黒い洗面カウンター) の写真
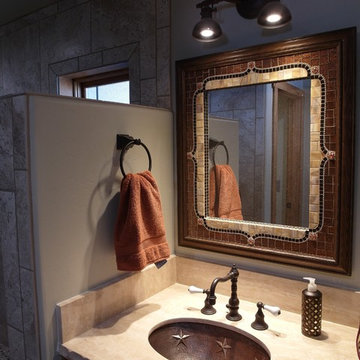
フェニックスにあるお手頃価格の中くらいなラスティックスタイルのおしゃれなバスルーム (浴槽なし) (落し込みパネル扉のキャビネット、濃色木目調キャビネット、分離型トイレ、グレーの壁、アンダーカウンター洗面器、ソープストーンの洗面台) の写真
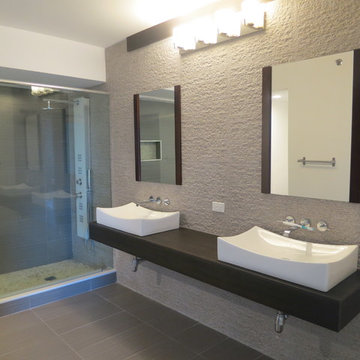
マイアミにあるお手頃価格の広いモダンスタイルのおしゃれなマスターバスルーム (濃色木目調キャビネット、ラミネートカウンター、ダブルシャワー、グレーのタイル、セラミックタイルの床) の写真
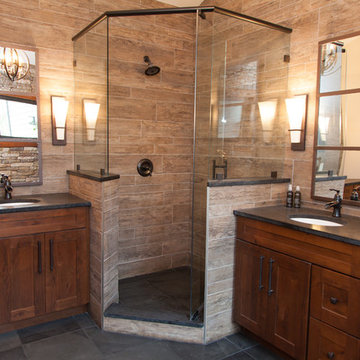
セントルイスにある広いラスティックスタイルのおしゃれなマスターバスルーム (シェーカースタイル扉のキャビネット、濃色木目調キャビネット、コーナー設置型シャワー、茶色いタイル、磁器タイル、スレートの床、アンダーカウンター洗面器、ソープストーンの洗面台、グレーの床、開き戸のシャワー) の写真
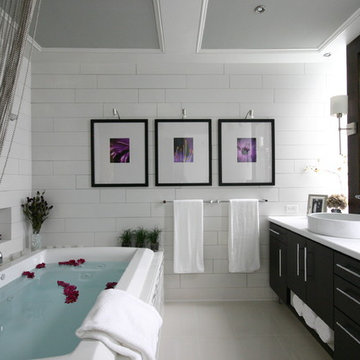
Scope of work:
Update and reorganize within existing footprint for new master bedroom, master bathroom, master closet, linen closet, laundry room & front entry. Client has a love of spa and modern style..
Challenge: Function, Flow & Finishes.
Master bathroom cramped with unusual floor plan and outdated finishes
Laundry room oversized for home square footage
Dark spaces due to lack of windos and minimal lighting
Color palette inconsistent to the rest of the house
Solution: Bright, Spacious & Contemporary
Re-worked spaces for better function, flow and open concept plan. New space has more than 12 times as much exterior glass to flood the space in natural light (all glass is frosted for privacy). Created a stylized boutique feel with modern lighting design and opened up front entry to include a new coat closet, built in bench and display shelving. .
Space planning/ layout
Flooring, wall surfaces, tile selections
Lighting design, fixture selections & controls specifications
Cabinetry layout
Plumbing fixture selections
Trim & ceiling details
Custom doors, hardware selections
Color palette
All other misc. details, materials & features
Site Supervision
Furniture, accessories, art
Full CAD documentation, elevations and specifications
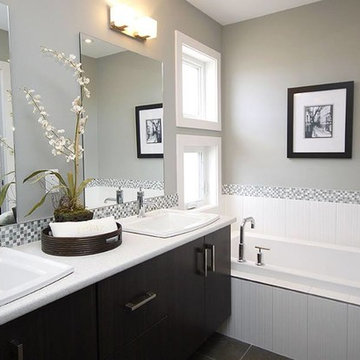
オレンジカウンティにあるお手頃価格の中くらいなトラディショナルスタイルのおしゃれなマスターバスルーム (フラットパネル扉のキャビネット、濃色木目調キャビネット、ドロップイン型浴槽、分離型トイレ、グレーのタイル、白いタイル、磁器タイル、グレーの壁、磁器タイルの床、アンダーカウンター洗面器、ラミネートカウンター、グレーの床) の写真
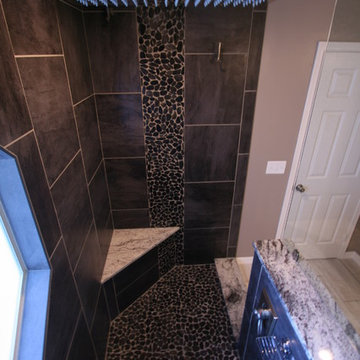
Jeff Martin
ジャクソンビルにあるコンテンポラリースタイルのおしゃれなマスターバスルーム (シェーカースタイル扉のキャビネット、濃色木目調キャビネット、オープン型シャワー、石タイル、ベージュの壁、セラミックタイルの床、アンダーカウンター洗面器、ソープストーンの洗面台) の写真
ジャクソンビルにあるコンテンポラリースタイルのおしゃれなマスターバスルーム (シェーカースタイル扉のキャビネット、濃色木目調キャビネット、オープン型シャワー、石タイル、ベージュの壁、セラミックタイルの床、アンダーカウンター洗面器、ソープストーンの洗面台) の写真
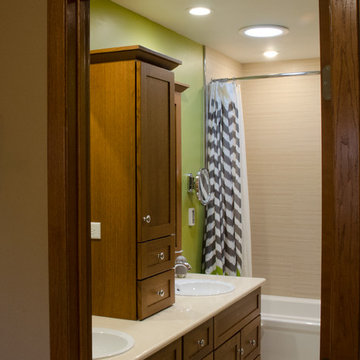
This bath is bright, thanks to a Solatube Daylighting system – like an efficient skylight – that provides great natural lighting by day and with the optional light fixture, a safe night light. An abundance of in-ceiling lights creates a minimalist bright overall ambience as well as focused task lighting for a low vision user. A Remcraft 5X lighted magnified makeup mirror caps off the accessible lighting design.

David Marlow
デンバーにあるラグジュアリーな広いモダンスタイルのおしゃれなマスターバスルーム (フラットパネル扉のキャビネット、濃色木目調キャビネット、バリアフリー、壁掛け式トイレ、緑のタイル、スレートタイル、白い壁、スレートの床、アンダーカウンター洗面器、ソープストーンの洗面台、緑の床、開き戸のシャワー) の写真
デンバーにあるラグジュアリーな広いモダンスタイルのおしゃれなマスターバスルーム (フラットパネル扉のキャビネット、濃色木目調キャビネット、バリアフリー、壁掛け式トイレ、緑のタイル、スレートタイル、白い壁、スレートの床、アンダーカウンター洗面器、ソープストーンの洗面台、緑の床、開き戸のシャワー) の写真
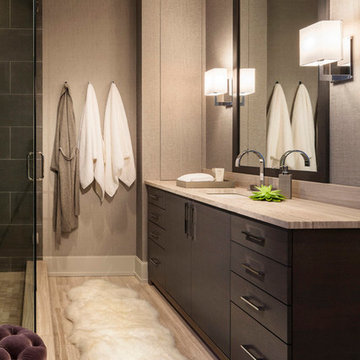
シカゴにある中くらいなモダンスタイルのおしゃれなマスターバスルーム (フラットパネル扉のキャビネット、濃色木目調キャビネット、オープン型シャワー、グレーの壁、磁器タイルの床、アンダーカウンター洗面器、ソープストーンの洗面台) の写真

Embracing the notion of commissioning artists and hiring a General Contractor in a single stroke, the new owners of this Grove Park condo hired WSM Craft to create a space to showcase their collection of contemporary folk art. The entire home is trimmed in repurposed wood from the WNC Livestock Market, which continues to become headboards, custom cabinetry, mosaic wall installations, and the mantle for the massive stone fireplace. The sliding barn door is outfitted with hand forged ironwork, and faux finish painting adorns walls, doors, and cabinetry and furnishings, creating a seamless unity between the built space and the décor.
Michael Oppenheim Photography
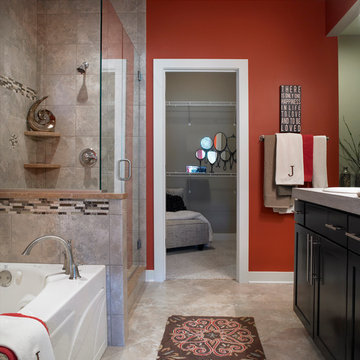
Jagoe Homes, Inc.
Project: Creekside at Deer Valley, Mulberry Model Home.
Location: Owensboro, Kentucky. Site: CSDV 81.
他の地域にある中くらいなトランジショナルスタイルのおしゃれなマスターバスルーム (シェーカースタイル扉のキャビネット、濃色木目調キャビネット、セラミックタイルの床、オーバーカウンターシンク、ラミネートカウンター、ドロップイン型浴槽、コーナー設置型シャワー、グレーのタイル、セラミックタイル、赤い壁、一体型トイレ ) の写真
他の地域にある中くらいなトランジショナルスタイルのおしゃれなマスターバスルーム (シェーカースタイル扉のキャビネット、濃色木目調キャビネット、セラミックタイルの床、オーバーカウンターシンク、ラミネートカウンター、ドロップイン型浴槽、コーナー設置型シャワー、グレーのタイル、セラミックタイル、赤い壁、一体型トイレ ) の写真
浴室・バスルーム (ラミネートカウンター、ソープストーンの洗面台、濃色木目調キャビネット) の写真
1