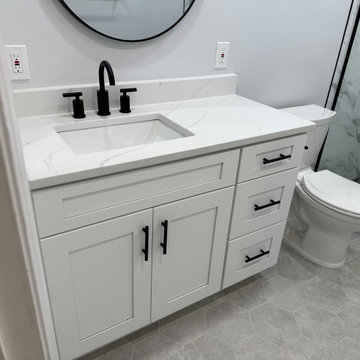中くらいな浴室・バスルーム (ラミネートカウンター、珪岩の洗面台、造り付け洗面台) の写真
絞り込み:
資材コスト
並び替え:今日の人気順
写真 1〜20 枚目(全 4,265 枚)
1/5

primary bathroom vanity
シアトルにあるお手頃価格の中くらいなトランジショナルスタイルのおしゃれなマスターバスルーム (ベージュのキャビネット、珪岩の洗面台、洗面台2つ、造り付け洗面台) の写真
シアトルにあるお手頃価格の中くらいなトランジショナルスタイルのおしゃれなマスターバスルーム (ベージュのキャビネット、珪岩の洗面台、洗面台2つ、造り付け洗面台) の写真

オーランドにある高級な中くらいなトランジショナルスタイルのおしゃれな浴室 (レイズドパネル扉のキャビネット、ヴィンテージ仕上げキャビネット、アルコーブ型浴槽、アルコーブ型シャワー、分離型トイレ、青い壁、磁器タイルの床、アンダーカウンター洗面器、珪岩の洗面台、ベージュの床、シャワーカーテン、ブラウンの洗面カウンター、洗面台1つ、造り付け洗面台) の写真

エドモントンにあるお手頃価格の中くらいなトラディショナルスタイルのおしゃれなマスターバスルーム (フラットパネル扉のキャビネット、茶色いキャビネット、置き型浴槽、コーナー設置型シャワー、一体型トイレ 、白いタイル、セラミックタイル、白い壁、セラミックタイルの床、オーバーカウンターシンク、珪岩の洗面台、白い床、開き戸のシャワー、白い洗面カウンター、洗面台2つ、造り付け洗面台) の写真

Serene and inviting, this primary bathroom received a full renovation with new, modern amenities. A custom white oak vanity and low maintenance stone countertop provides a clean and polished space. Handmade tiles combined with soft brass fixtures, creates a luxurious shower for two. The generous, sloped, soaking tub allows for relaxing baths by candlelight. The result is a soft, neutral, timeless bathroom retreat.

Custom cabinetry. Minimalist master bathroom photo in Dallas with flat-panel cabinets, medium tone wood cabinets, white walls, white countertops, a wall-mount toilet and quartz countertops.

デンバーにある高級な中くらいなトランジショナルスタイルのおしゃれなバスルーム (浴槽なし) (落し込みパネル扉のキャビネット、青いキャビネット、アルコーブ型浴槽、アルコーブ型シャワー、一体型トイレ 、グレーのタイル、磁器タイル、白い壁、磁器タイルの床、アンダーカウンター洗面器、珪岩の洗面台、グレーの床、シャワーカーテン、白い洗面カウンター、洗面台1つ、造り付け洗面台) の写真

オースティンにある中くらいなミッドセンチュリースタイルのおしゃれなマスターバスルーム (フラットパネル扉のキャビネット、中間色木目調キャビネット、置き型浴槽、全タイプのシャワー、緑のタイル、サブウェイタイル、グレーの壁、セラミックタイルの床、アンダーカウンター洗面器、珪岩の洗面台、白い床、開き戸のシャワー、白い洗面カウンター、洗面台2つ、造り付け洗面台) の写真

サンディエゴにあるお手頃価格の中くらいな北欧スタイルのおしゃれな子供用バスルーム (レイズドパネル扉のキャビネット、中間色木目調キャビネット、アルコーブ型浴槽、シャワー付き浴槽 、一体型トイレ 、グレーのタイル、セラミックタイル、白い壁、セラミックタイルの床、アンダーカウンター洗面器、珪岩の洗面台、マルチカラーの床、引戸のシャワー、白い洗面カウンター、ニッチ、洗面台2つ、造り付け洗面台) の写真

Reforma integral Sube Interiorismo www.subeinteriorismo.com
Fotografía Biderbost Photo
ビルバオにある中くらいな北欧スタイルのおしゃれなマスターバスルーム (白いキャビネット、バリアフリー、壁掛け式トイレ、青いタイル、セラミックタイル、セラミックタイルの床、ベッセル式洗面器、ラミネートカウンター、開き戸のシャワー、ブラウンの洗面カウンター、ニッチ、洗面台1つ、造り付け洗面台、青い壁、ベージュの床、フラットパネル扉のキャビネット) の写真
ビルバオにある中くらいな北欧スタイルのおしゃれなマスターバスルーム (白いキャビネット、バリアフリー、壁掛け式トイレ、青いタイル、セラミックタイル、セラミックタイルの床、ベッセル式洗面器、ラミネートカウンター、開き戸のシャワー、ブラウンの洗面カウンター、ニッチ、洗面台1つ、造り付け洗面台、青い壁、ベージュの床、フラットパネル扉のキャビネット) の写真

Luxury master bath in Barrington with a wet room featuring a claw-foot tub, chrome tub filler, and marble hex tile.
シカゴにある高級な中くらいなトランジショナルスタイルのおしゃれなマスターバスルーム (落し込みパネル扉のキャビネット、グレーのキャビネット、猫足バスタブ、洗い場付きシャワー、分離型トイレ、グレーの壁、大理石の床、アンダーカウンター洗面器、珪岩の洗面台、白い床、開き戸のシャワー、白い洗面カウンター、ニッチ、洗面台2つ、造り付け洗面台) の写真
シカゴにある高級な中くらいなトランジショナルスタイルのおしゃれなマスターバスルーム (落し込みパネル扉のキャビネット、グレーのキャビネット、猫足バスタブ、洗い場付きシャワー、分離型トイレ、グレーの壁、大理石の床、アンダーカウンター洗面器、珪岩の洗面台、白い床、開き戸のシャワー、白い洗面カウンター、ニッチ、洗面台2つ、造り付け洗面台) の写真

アトランタにあるお手頃価格の中くらいな地中海スタイルのおしゃれなマスターバスルーム (フラットパネル扉のキャビネット、中間色木目調キャビネット、セラミックタイル、白い壁、珪岩の洗面台、青い床、ベージュのカウンター、洗面台2つ、造り付け洗面台、マルチカラーのタイル、アンダーカウンター洗面器) の写真

グランドラピッズにあるお手頃価格の中くらいなトランジショナルスタイルのおしゃれな子供用バスルーム (落し込みパネル扉のキャビネット、青いキャビネット、シャワー付き浴槽 、分離型トイレ、グレーの壁、磁器タイルの床、アンダーカウンター洗面器、珪岩の洗面台、白い床、シャワーカーテン、白い洗面カウンター、洗面台2つ、造り付け洗面台、青いタイル、サブウェイタイル) の写真

White and grey bathroom with a printed tile made this bathroom feel warm and cozy. Wall scones, gold mirrors and a mix of gold and silver accessories brought this bathroom to life.

他の地域にある中くらいなミッドセンチュリースタイルのおしゃれなマスターバスルーム (フラットパネル扉のキャビネット、グレーのキャビネット、置き型浴槽、アルコーブ型シャワー、モノトーンのタイル、サブウェイタイル、白い壁、モザイクタイル、アンダーカウンター洗面器、珪岩の洗面台、白い床、開き戸のシャワー、白い洗面カウンター、ニッチ、洗面台1つ、造り付け洗面台) の写真

An elegant Master Bathroom in Laguna Niguel, CA, with white vanity with upper cabinets, Taj Mahal / Perla Venata Quartzite countertop, polished nickel lav faucets from California Faucets, limestone floor, custom mirrors and Restoration Hardware scones. Photography: Sabine Klingler Kane

Removed the shower entrance wall and reduced to a knee wall. Custom Quartz Ultra on Knee wall Ledge and Vanity Top. Custom Niche with Soap Dish. White and Green Subway Tile (Vertical and Horizontal Lay) Black Shower Floor Tile. Also Includes a Custom Closet.

mid-century modern master bathroom that features a tub and a shower with a built-in bench. It also features a unique chandelier and beautiful tile work on the floor and shower walls.

A Black and white themed Bathroom with Grey Hexagon floor Tile. The Shower walls are 12x24 White Porcelain Tile with Grey Veining to complement the Black and Grey Hexagon Shower floor. Also used in the Niche and Additional Soap Dish. The vanity is White with Black handles and a Black Widespread Faucet. Includes Undermount Sink with a White Ultra Quartz Vanity Top.

This guest / kids bathroom is the home of fun and relaxation. The soaking tub allows for relaxing bubble baths, chaotic dog washes, or soothing baby baths. The tile surround provides water protection for when the tub gets messy. This bathroom is such a great space for any family home.

Download our free ebook, Creating the Ideal Kitchen. DOWNLOAD NOW
This master bath remodel is the cat's meow for more than one reason! The materials in the room are soothing and give a nice vintage vibe in keeping with the rest of the home. We completed a kitchen remodel for this client a few years’ ago and were delighted when she contacted us for help with her master bath!
The bathroom was fine but was lacking in interesting design elements, and the shower was very small. We started by eliminating the shower curb which allowed us to enlarge the footprint of the shower all the way to the edge of the bathtub, creating a modified wet room. The shower is pitched toward a linear drain so the water stays in the shower. A glass divider allows for the light from the window to expand into the room, while a freestanding tub adds a spa like feel.
The radiator was removed and both heated flooring and a towel warmer were added to provide heat. Since the unit is on the top floor in a multi-unit building it shares some of the heat from the floors below, so this was a great solution for the space.
The custom vanity includes a spot for storing styling tools and a new built in linen cabinet provides plenty of the storage. The doors at the top of the linen cabinet open to stow away towels and other personal care products, and are lighted to ensure everything is easy to find. The doors below are false doors that disguise a hidden storage area. The hidden storage area features a custom litterbox pull out for the homeowner’s cat! Her kitty enters through the cutout, and the pull out drawer allows for easy clean ups.
The materials in the room – white and gray marble, charcoal blue cabinetry and gold accents – have a vintage vibe in keeping with the rest of the home. Polished nickel fixtures and hardware add sparkle, while colorful artwork adds some life to the space.
中くらいな浴室・バスルーム (ラミネートカウンター、珪岩の洗面台、造り付け洗面台) の写真
1