浴室・バスルーム (ラミネートカウンター、珪岩の洗面台、青いキャビネット、家具調キャビネット、洗面台1つ) の写真
絞り込み:
資材コスト
並び替え:今日の人気順
写真 1〜20 枚目(全 26 枚)

Our designers transformed this small hall bathroom into a chic powder room. The bright wallpaper creates grabs your attention and pairs perfectly with the simple quartz countertop and stylish custom vanity. Notice the custom matching shower curtain, a finishing touch that makes this bathroom shine.
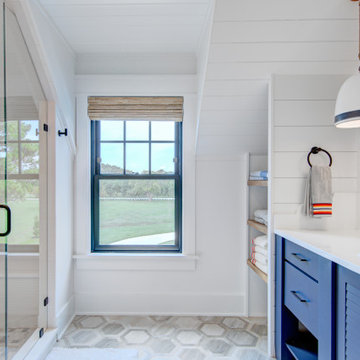
他の地域にあるカントリー風のおしゃれな浴室 (家具調キャビネット、青いキャビネット、オープン型シャワー、白いタイル、磁器タイル、磁器タイルの床、珪岩の洗面台、開き戸のシャワー、白い洗面カウンター、洗面台1つ、独立型洗面台、板張り天井、塗装板張りの壁) の写真
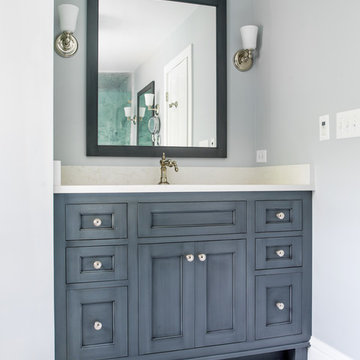
Cynthia Lynn Photography
シカゴにある中くらいなトラディショナルスタイルのおしゃれなマスターバスルーム (アンダーカウンター洗面器、珪岩の洗面台、猫足バスタブ、アルコーブ型シャワー、分離型トイレ、グレーのタイル、石タイル、青い壁、大理石の床、家具調キャビネット、青いキャビネット、白い床、開き戸のシャワー、白い洗面カウンター、ニッチ、洗面台1つ、造り付け洗面台) の写真
シカゴにある中くらいなトラディショナルスタイルのおしゃれなマスターバスルーム (アンダーカウンター洗面器、珪岩の洗面台、猫足バスタブ、アルコーブ型シャワー、分離型トイレ、グレーのタイル、石タイル、青い壁、大理石の床、家具調キャビネット、青いキャビネット、白い床、開き戸のシャワー、白い洗面カウンター、ニッチ、洗面台1つ、造り付け洗面台) の写真
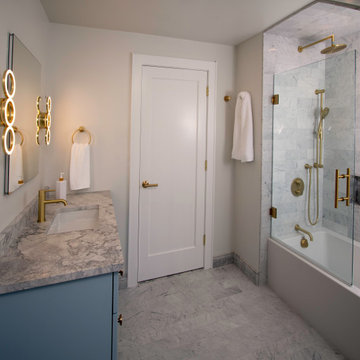
Woodharbor Signature for Clawson Cabinets in the newest door “First Ave” in Dew Drop. This is a full overlay cabinet with concealed hinges and soft close doors and drawers. The door and drawer heads are 5/4, meaning instead of the standard 3/4” door these are 1” think doors. Quartzite counters by Atlas Marble and Granite and marble floor tile by Short Hills Marble and Tile. Bathroom plumbing fixtures by HardwareDesign. Architecture and interior design in Collaboration with Clawson Architects.
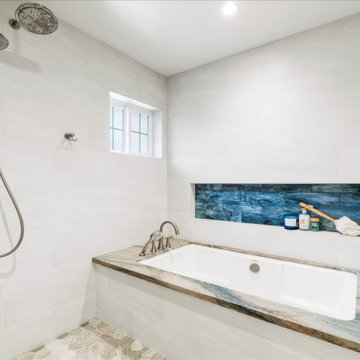
Dominating this space is the grand under-mount tub, inviting relaxation and respite after long days. The shower floor is a work of art, adorned with oyster natural hexagon mosaic tiles, creating a textured contrast to the rest of the room. Along the wall, a generous niche comes alive with titles that dance in varying shades of blue, reminiscent of delicate watercolors. For added convenience, a shower niche offers a perfect space for toiletries, and a tiled footrest ensures comfort during your daily rituals.
Completing the aesthetic of this lavish retreat, all plumbing fixtures shimmer in brushed nickel, exuding a timeless elegance that promises to withstand changing trends. This master bathroom is not just a testament to superb craftsmanship but also a reflection of our client’s distinct taste and lifestyle.
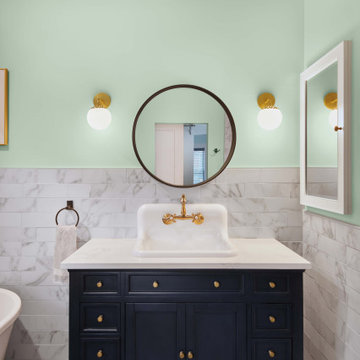
Primary Suite Bathroom addition and remodel for one of our North End home projects.
ボイシにある高級な広いコンテンポラリースタイルのおしゃれなマスターバスルーム (グレーの床、家具調キャビネット、青いキャビネット、猫足バスタブ、バリアフリー、マルチカラーのタイル、磁器タイル、緑の壁、ラミネートの床、一体型シンク、珪岩の洗面台、オープンシャワー、白い洗面カウンター、洗面台1つ、独立型洗面台) の写真
ボイシにある高級な広いコンテンポラリースタイルのおしゃれなマスターバスルーム (グレーの床、家具調キャビネット、青いキャビネット、猫足バスタブ、バリアフリー、マルチカラーのタイル、磁器タイル、緑の壁、ラミネートの床、一体型シンク、珪岩の洗面台、オープンシャワー、白い洗面カウンター、洗面台1つ、独立型洗面台) の写真
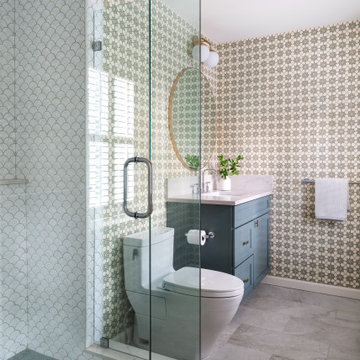
This traditional home in Villanova features Carrera marble and wood accents throughout, giving it a classic European feel. We completely renovated this house, updating the exterior, five bathrooms, kitchen, foyer, and great room. We really enjoyed creating a wine and cellar and building a separate home office, in-law apartment, and pool house.
Rudloff Custom Builders has won Best of Houzz for Customer Service in 2014, 2015 2016, 2017 and 2019. We also were voted Best of Design in 2016, 2017, 2018, 2019 which only 2% of professionals receive. Rudloff Custom Builders has been featured on Houzz in their Kitchen of the Week, What to Know About Using Reclaimed Wood in the Kitchen as well as included in their Bathroom WorkBook article. We are a full service, certified remodeling company that covers all of the Philadelphia suburban area. This business, like most others, developed from a friendship of young entrepreneurs who wanted to make a difference in their clients’ lives, one household at a time. This relationship between partners is much more than a friendship. Edward and Stephen Rudloff are brothers who have renovated and built custom homes together paying close attention to detail. They are carpenters by trade and understand concept and execution. Rudloff Custom Builders will provide services for you with the highest level of professionalism, quality, detail, punctuality and craftsmanship, every step of the way along our journey together.
Specializing in residential construction allows us to connect with our clients early in the design phase to ensure that every detail is captured as you imagined. One stop shopping is essentially what you will receive with Rudloff Custom Builders from design of your project to the construction of your dreams, executed by on-site project managers and skilled craftsmen. Our concept: envision our client’s ideas and make them a reality. Our mission: CREATING LIFETIME RELATIONSHIPS BUILT ON TRUST AND INTEGRITY.
Photo Credit: Jon Friedrich Photography
Design Credit: PS & Daughters
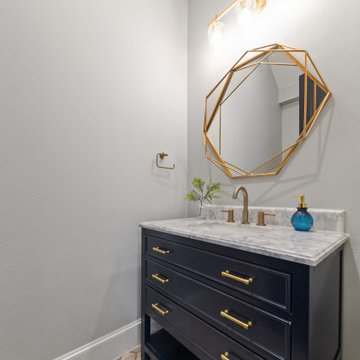
{Custom Home} 5,660 SqFt 1 Acre Modern Farmhouse 6 Bedroom 6 1/2 bath Media Room Game Room Study Huge Patio 3 car Garage Wrap-Around Front Porch Pool . . . #vistaranch #fortworthbuilder #texasbuilder #modernfarmhouse #texasmodern #texasfarmhouse #fortworthtx #blackandwhite #salcedohomes
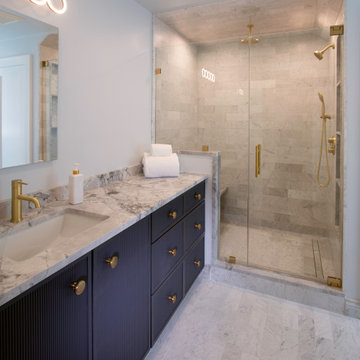
Woodharbor Signature for Clawson Cabinets in the newest door “First Ave” in Hale Navy. This is a full overlay cabinet with concealed hinges and soft close doors and drawers. The door and drawer heads are 5/4, meaning instead of the standard 3/4” door these are 1” think doors. Quartzite counters by Atlas Marble and Granite and marble floor tile by Short Hills Marble and Tile. Bathroom plumbing fixtures by HardwareDesign. Architecture and interior design in Collaboration with Clawson Architects.
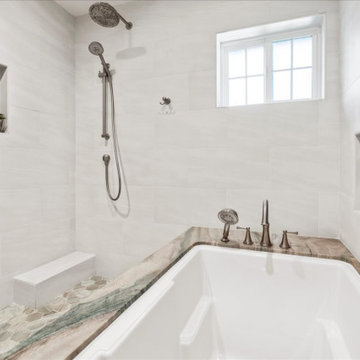
Dominating this space is the grand under-mount tub, inviting relaxation and respite after long days. The shower floor is a work of art, adorned with oyster natural hexagon mosaic tiles, creating a textured contrast to the rest of the room. Along the wall, a generous niche comes alive with titles that dance in varying shades of blue, reminiscent of delicate watercolors. For added convenience, a shower niche offers a perfect space for toiletries, and a tiled footrest ensures comfort during your daily rituals.
Completing the aesthetic of this lavish retreat, all plumbing fixtures shimmer in brushed nickel, exuding a timeless elegance that promises to withstand changing trends. This master bathroom is not just a testament to superb craftsmanship but also a reflection of our client’s distinct taste and lifestyle.
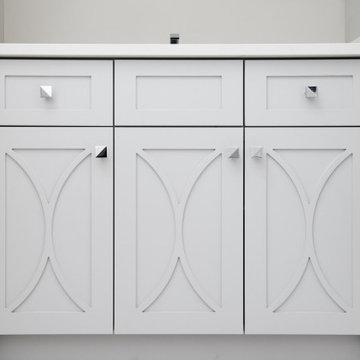
トロントにあるトランジショナルスタイルのおしゃれな浴室 (家具調キャビネット、青いキャビネット、大理石の床、珪岩の洗面台、白い床、白い洗面カウンター、洗面台1つ、独立型洗面台) の写真
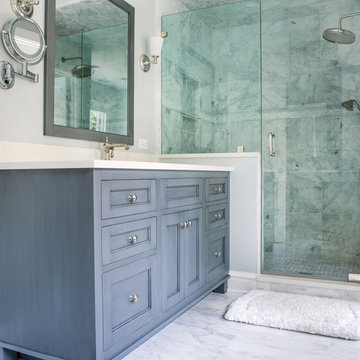
Cynthia Lynn Photography
シカゴにある中くらいなトラディショナルスタイルのおしゃれなマスターバスルーム (アンダーカウンター洗面器、珪岩の洗面台、猫足バスタブ、アルコーブ型シャワー、分離型トイレ、グレーのタイル、石タイル、大理石の床、家具調キャビネット、白い床、開き戸のシャワー、白い洗面カウンター、ニッチ、独立型洗面台、青いキャビネット、青い壁、洗面台1つ) の写真
シカゴにある中くらいなトラディショナルスタイルのおしゃれなマスターバスルーム (アンダーカウンター洗面器、珪岩の洗面台、猫足バスタブ、アルコーブ型シャワー、分離型トイレ、グレーのタイル、石タイル、大理石の床、家具調キャビネット、白い床、開き戸のシャワー、白い洗面カウンター、ニッチ、独立型洗面台、青いキャビネット、青い壁、洗面台1つ) の写真

Our designers transformed this small hall bathroom into a chic powder room. The bright wallpaper creates grabs your attention and pairs perfectly with the simple quartz countertop and stylish custom vanity. Notice the custom matching shower curtain, a finishing touch that makes this bathroom shine.
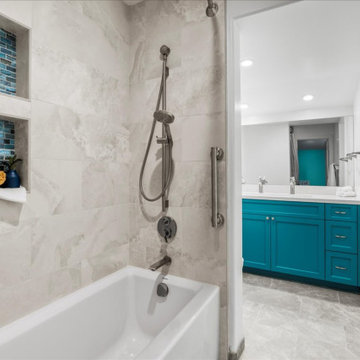
Where once stood the upper-level master suite now emerges as a vibrant and functional Jack and Jill bathroom, tailored perfectly for two. This clever design allows both children to access the bathroom directly from their respective bedrooms, ensuring convenience and privacy.
The room resonates with youthful energy and sophisticated touches. At its heart is the single sink vanity that brilliantly incorporates dual water faucets, ensuring both kids have their space during the morning rush. Painted in a captivating teal hue named ‘Silk Sari’, the vanity is both a statement piece, but a touch of modern. Above, a full wall vanity mirror stretches from end to end, creating a feeling of depth and ensuring every angle is reflected.
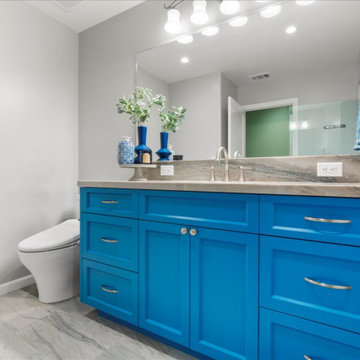
Upon entering, your eyes are immediately drawn to the single sink vanity painted in a captivating shade of blue named “Tiny Bubbles’. Above the vanity, a large single mirror amplifies the space, adding depth and reflecting the room’s exquisite design details. This piece not only adds a splash of color but is also a nod to a modern design element, offering both storage and style.
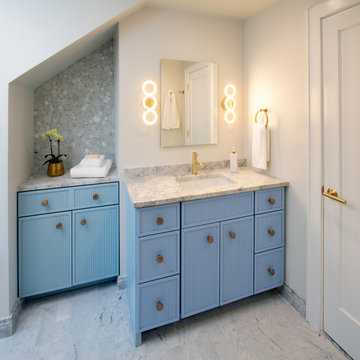
Woodharbor Signature for Clawson Cabinets in the newest door “First Ave” in Dew Drop. This is a full overlay cabinet with concealed hinges and soft close doors and drawers. The door and drawer heads are 5/4, meaning instead of the standard 3/4” door these are 1” think doors. Quartzite counters by Atlas Marble and Granite and marble floor tile by Short Hills Marble and Tile. Bathroom plumbing fixtures by Hardware Design. Architecture and interior design in Collaboration with Clawson Architects.
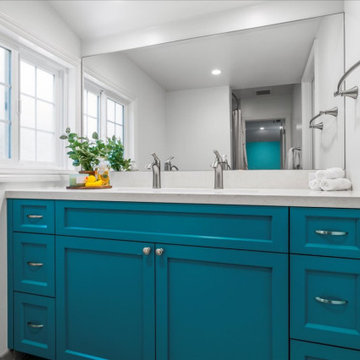
Where once stood the upper-level master suite now emerges as a vibrant and functional Jack and Jill bathroom, tailored perfectly for two. This clever design allows both children to access the bathroom directly from their respective bedrooms, ensuring convenience and privacy.
The room resonates with youthful energy and sophisticated touches. At its heart is the single sink vanity that brilliantly incorporates dual water faucets, ensuring both kids have their space during the morning rush. Painted in a captivating teal hue named ‘Silk Sari’, the vanity is both a statement piece, but a touch of modern. Above, a full wall vanity mirror stretches from end to end, creating a feeling of depth and ensuring every angle is reflected.
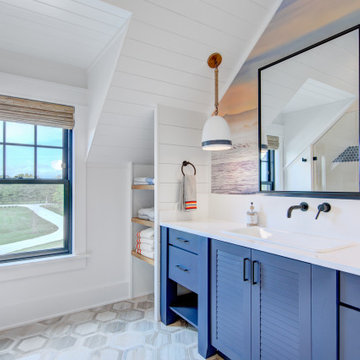
他の地域にあるカントリー風のおしゃれな浴室 (家具調キャビネット、青いキャビネット、オープン型シャワー、白いタイル、磁器タイル、磁器タイルの床、珪岩の洗面台、開き戸のシャワー、白い洗面カウンター、洗面台1つ、独立型洗面台、板張り天井、塗装板張りの壁) の写真
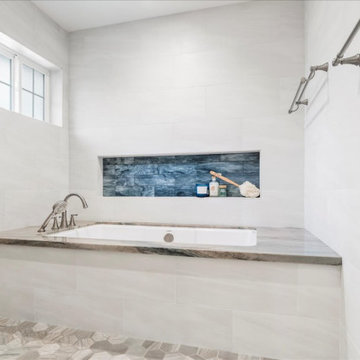
Dominating this space is the grand under-mount tub, inviting relaxation and respite after long days. The shower floor is a work of art, adorned with oyster natural hexagon mosaic tiles, creating a textured contrast to the rest of the room. Along the wall, a generous niche comes alive with titles that dance in varying shades of blue, reminiscent of delicate watercolors. For added convenience, a shower niche offers a perfect space for toiletries, and a tiled footrest ensures comfort during your daily rituals.
Completing the aesthetic of this lavish retreat, all plumbing fixtures shimmer in brushed nickel, exuding a timeless elegance that promises to withstand changing trends. This master bathroom is not just a testament to superb craftsmanship but also a reflection of our client’s distinct taste and lifestyle.
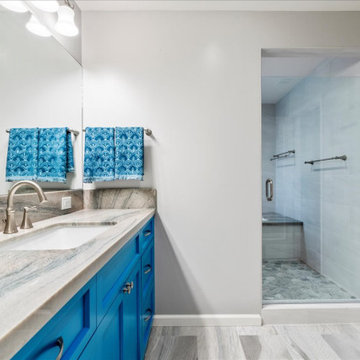
Journeying further into this sanctuary, you’re met with a pristine glass door leading to a palatial shower room.
サンフランシスコにある高級な中くらいなトランジショナルスタイルのおしゃれなマスターバスルーム (家具調キャビネット、青いキャビネット、アンダーマウント型浴槽、洗い場付きシャワー、一体型トイレ 、グレーのタイル、磁器タイル、グレーの壁、磁器タイルの床、アンダーカウンター洗面器、珪岩の洗面台、グレーの床、開き戸のシャワー、マルチカラーの洗面カウンター、ニッチ、洗面台1つ、造り付け洗面台) の写真
サンフランシスコにある高級な中くらいなトランジショナルスタイルのおしゃれなマスターバスルーム (家具調キャビネット、青いキャビネット、アンダーマウント型浴槽、洗い場付きシャワー、一体型トイレ 、グレーのタイル、磁器タイル、グレーの壁、磁器タイルの床、アンダーカウンター洗面器、珪岩の洗面台、グレーの床、開き戸のシャワー、マルチカラーの洗面カウンター、ニッチ、洗面台1つ、造り付け洗面台) の写真
浴室・バスルーム (ラミネートカウンター、珪岩の洗面台、青いキャビネット、家具調キャビネット、洗面台1つ) の写真
1