浴室・バスルーム (ラミネートカウンター、珪岩の洗面台、全タイプのキャビネットの色、セメントタイルの床、バリアフリー) の写真
絞り込み:
資材コスト
並び替え:今日の人気順
写真 1〜20 枚目(全 135 枚)

bagno stretto e lungo con pavimento in cementine e rivestimento in piastrelle diamantate posate a spina. Mobile sospeso acquamarina con ciotola in appoggio e rubinetteria nera

A furniture-style vanity, cement tile and a curbless shower all come together to present a bathroom suitable for any guest--even those with limited mobility.

The sophisticated contrast of black and white shines in this Jamestown, RI bathroom remodel. The white subway tile walls are accented with black grout and complimented by the 8x8 black and white patterned floor and niche tiles. The shower and faucet fittings are from Kohler in the Loure and Honesty collections.
Builder: Sea Coast Builders LLC
Tile Installation: Pristine Custom Ceramics
Photography by Erin Little

Master suite bathroom featuring white oak custom cabinetry, linen storage, and a pull-out laundry hamper. Separate water closet, glass hinged shower casing, shower niche, white hex tile flooring transition to wood flooring into master bedroom. White quartz countertop, black fixtures, and a large free-standing soaking tub.

Large master bath with walk-in shower, soaking tub and vanity for two. Plus plenty of storage space for everything that is needed.
ヒューストンにある高級な広いモダンスタイルのおしゃれなマスターバスルーム (レイズドパネル扉のキャビネット、白いキャビネット、置き型浴槽、バリアフリー、分離型トイレ、ベージュのタイル、石タイル、ベージュの壁、セメントタイルの床、アンダーカウンター洗面器、珪岩の洗面台、マルチカラーの床、オープンシャワー、白い洗面カウンター、洗面台2つ、造り付け洗面台) の写真
ヒューストンにある高級な広いモダンスタイルのおしゃれなマスターバスルーム (レイズドパネル扉のキャビネット、白いキャビネット、置き型浴槽、バリアフリー、分離型トイレ、ベージュのタイル、石タイル、ベージュの壁、セメントタイルの床、アンダーカウンター洗面器、珪岩の洗面台、マルチカラーの床、オープンシャワー、白い洗面カウンター、洗面台2つ、造り付け洗面台) の写真

Chris Snook
ロンドンにある低価格の小さなコンテンポラリースタイルのおしゃれな子供用バスルーム (フラットパネル扉のキャビネット、白いキャビネット、ドロップイン型浴槽、バリアフリー、壁掛け式トイレ、ベージュのタイル、セメントタイル、ベージュの壁、セメントタイルの床、コンソール型シンク、珪岩の洗面台、ベージュの床、開き戸のシャワー) の写真
ロンドンにある低価格の小さなコンテンポラリースタイルのおしゃれな子供用バスルーム (フラットパネル扉のキャビネット、白いキャビネット、ドロップイン型浴槽、バリアフリー、壁掛け式トイレ、ベージュのタイル、セメントタイル、ベージュの壁、セメントタイルの床、コンソール型シンク、珪岩の洗面台、ベージュの床、開き戸のシャワー) の写真

Cuarto de baño completo de un chalet de pueblo del que hemos realizado todo el diseño y construcción.
バレンシアにある高級な広いモダンスタイルのおしゃれなマスターバスルーム (緑のキャビネット、バリアフリー、グレーのタイル、セラミックタイル、白い壁、セメントタイルの床、壁付け型シンク、珪岩の洗面台、グレーの床、オープンシャワー、白い洗面カウンター、洗面台1つ、フローティング洗面台) の写真
バレンシアにある高級な広いモダンスタイルのおしゃれなマスターバスルーム (緑のキャビネット、バリアフリー、グレーのタイル、セラミックタイル、白い壁、セメントタイルの床、壁付け型シンク、珪岩の洗面台、グレーの床、オープンシャワー、白い洗面カウンター、洗面台1つ、フローティング洗面台) の写真

We had the pleasure of renovating this small A-frame style house at the foot of the Minnewaska Ridge. The kitchen was a simple, Scandinavian inspired look with the flat maple fronts. In one bathroom we did a pastel pink vertical stacked-wall with a curbless shower floor. In the second bath it was light and bright with a skylight and larger subway tile up to the ceiling.

In the ensuite bathroom, a pair of frameless mirrors hang above a handsome double vanity, a lavish hinged glass enclosure with convenient built in bench, and freestanding tub prove that this bright and glamorous master bath was designed to pamper.
The real showstopper is the dramatic mosaic backsplash, intricate and stunning, full of texture and screaming sophistication. Creamy neutral toned floor tile, laid in a herringbone pattern, classic subway shower wall tile, crisp quartz countertop and posh hardware create the ultimate retreat.
Budget analysis and project development by: May Construction
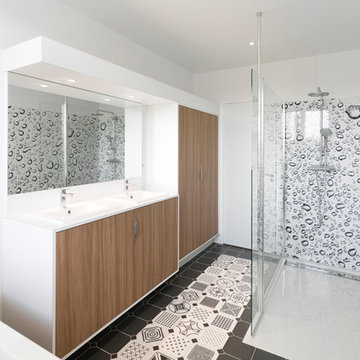
Antoine Cardi
ルアーブルにある低価格の中くらいなコンテンポラリースタイルのおしゃれな子供用バスルーム (インセット扉のキャビネット、淡色木目調キャビネット、ドロップイン型浴槽、バリアフリー、分離型トイレ、白い壁、セメントタイルの床、アンダーカウンター洗面器、ラミネートカウンター、グレーの床、オープンシャワー) の写真
ルアーブルにある低価格の中くらいなコンテンポラリースタイルのおしゃれな子供用バスルーム (インセット扉のキャビネット、淡色木目調キャビネット、ドロップイン型浴槽、バリアフリー、分離型トイレ、白い壁、セメントタイルの床、アンダーカウンター洗面器、ラミネートカウンター、グレーの床、オープンシャワー) の写真

サンフランシスコにある高級な広いトランジショナルスタイルのおしゃれな子供用バスルーム (フラットパネル扉のキャビネット、淡色木目調キャビネット、バリアフリー、壁掛け式トイレ、セラミックタイル、セメントタイルの床、アンダーカウンター洗面器、珪岩の洗面台、青い床、開き戸のシャワー、白い洗面カウンター、グレーのタイル) の写真
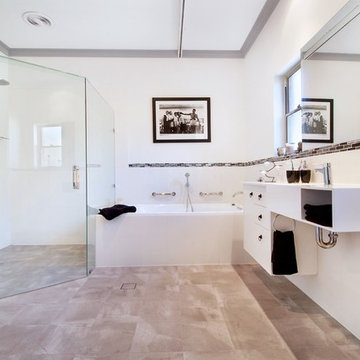
Complete bathroom renovation from design to install. We created a space for our clients to continue to enjoy those little luxuries we can take for granted, Creating a large curbless wheelchair accessible shower, We improved the height of the bath tub, allowing for safer accessibility by carers and a generous gap between the vanity and floor allows for greater accessibility.
It was important we produced a space our clients could continue to do as much as they can and still feel relaxed and calm.
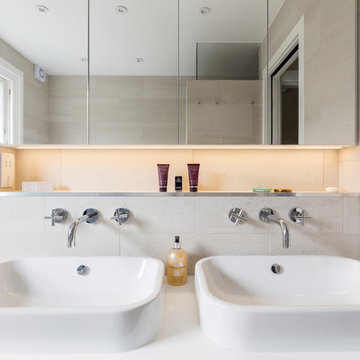
Chris Snook
ロンドンにある低価格の小さなコンテンポラリースタイルのおしゃれな子供用バスルーム (フラットパネル扉のキャビネット、白いキャビネット、ドロップイン型浴槽、バリアフリー、壁掛け式トイレ、ベージュのタイル、セメントタイル、ベージュの壁、セメントタイルの床、コンソール型シンク、珪岩の洗面台、ベージュの床、開き戸のシャワー) の写真
ロンドンにある低価格の小さなコンテンポラリースタイルのおしゃれな子供用バスルーム (フラットパネル扉のキャビネット、白いキャビネット、ドロップイン型浴槽、バリアフリー、壁掛け式トイレ、ベージュのタイル、セメントタイル、ベージュの壁、セメントタイルの床、コンソール型シンク、珪岩の洗面台、ベージュの床、開き戸のシャワー) の写真
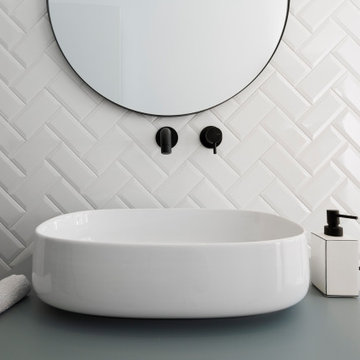
Ciotola in appoggio su mobile sospeso. Rubinetteria nera
ボローニャにあるお手頃価格の小さなおしゃれなバスルーム (浴槽なし) (フラットパネル扉のキャビネット、緑のキャビネット、バリアフリー、壁掛け式トイレ、白いタイル、サブウェイタイル、白い壁、セメントタイルの床、ベッセル式洗面器、ラミネートカウンター、グレーの床、引戸のシャワー、グリーンの洗面カウンター、洗面台1つ、フローティング洗面台) の写真
ボローニャにあるお手頃価格の小さなおしゃれなバスルーム (浴槽なし) (フラットパネル扉のキャビネット、緑のキャビネット、バリアフリー、壁掛け式トイレ、白いタイル、サブウェイタイル、白い壁、セメントタイルの床、ベッセル式洗面器、ラミネートカウンター、グレーの床、引戸のシャワー、グリーンの洗面カウンター、洗面台1つ、フローティング洗面台) の写真

The sophisticated contrast of black and white shines in this Jamestown, RI bathroom remodel. The white subway tile walls are accented with black grout and complimented by the 8x8 black and white patterned floor and niche tiles. The shower and faucet fittings are from Kohler in the Loure and Honesty collections.
Builder: Sea Coast Builders LLC
Tile Installation: Pristine Custom Ceramics
Photography by Erin Little

rénovation de la salle bain avec le carrelage créé par Patricia Urquiola. Meuble dessiné par Sublissimmo.
ストラスブールにあるお手頃価格の中くらいなミッドセンチュリースタイルのおしゃれなマスターバスルーム (インセット扉のキャビネット、青いキャビネット、バリアフリー、オレンジのタイル、セメントタイル、オレンジの壁、セメントタイルの床、ベッセル式洗面器、ラミネートカウンター、オレンジの床、オープンシャワー、青い洗面カウンター、分離型トイレ、ニッチ、洗面台1つ、フローティング洗面台、クロスの天井、レンガ壁、置き型浴槽) の写真
ストラスブールにあるお手頃価格の中くらいなミッドセンチュリースタイルのおしゃれなマスターバスルーム (インセット扉のキャビネット、青いキャビネット、バリアフリー、オレンジのタイル、セメントタイル、オレンジの壁、セメントタイルの床、ベッセル式洗面器、ラミネートカウンター、オレンジの床、オープンシャワー、青い洗面カウンター、分離型トイレ、ニッチ、洗面台1つ、フローティング洗面台、クロスの天井、レンガ壁、置き型浴槽) の写真
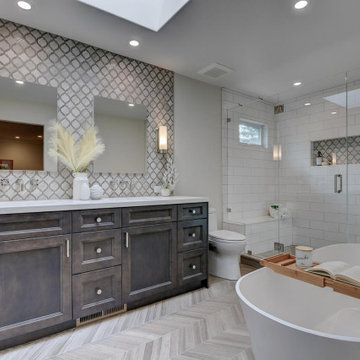
In the ensuite bathroom, a pair of frameless mirrors hang above a handsome double vanity, a lavish hinged glass enclosure with convenient built in bench, and freestanding tub prove that this bright and glamorous master bath was designed to pamper.
The real showstopper is the dramatic mosaic backsplash, intricate and stunning, full of texture and screaming sophistication. Creamy neutral toned floor tile, laid in a herringbone pattern, classic subway shower wall tile, crisp quartz countertop and posh hardware create the ultimate retreat.
Budget analysis and project development by: May Construction
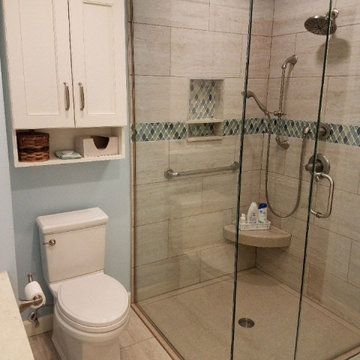
This bathroom remodel in Fulton, Missouri started out by removing sheetrock, old wallpaper and flooring, taking the bathroom nearly down to the studs before its renovation.
Then the Dimensions In Wood team laid ceramic tile flooring throughout. A fully glassed-in, walk-in Onyx base shower was installed with a handheld shower sprayer, a handicap-accessible, safety grab bar, and small shower seat.
Decorative accent glass tiles add an attractive element to the floor-to-ceiling shower tile, and also extend inside the two shelf shower niche. A full bathtub still gives the home owners the option for a shower or a soak.
The single sink vanity has a Taj Mahal countertop which is a quartzite that resembles Italian Calacatta marble in appearance, but is much harder and more durable. Custom cabinets provide ample storage and the wall is protected by a glass tile backsplash which matches the shower.
Recessed can lights installed in the ceiling keep the bathroom bright, in connection with the mirror mounted sconces.
Finally a custom toilet tank topper cabinet with crown moulding adds storage space.
Contact Us Today to discuss Translating Your Bathroom Remodeling Vision into a Reality.
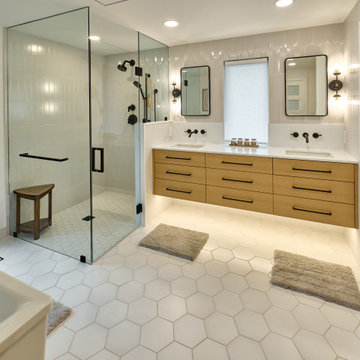
Master suite bathroom featuring white oak custom cabinetry, linen storage, and a pull-out laundry hamper. Separate water closet, white hex tile flooring transition to wood flooring into master bedroom. White quartz countertop, black fixtures, and a large free-standing soaking tub.
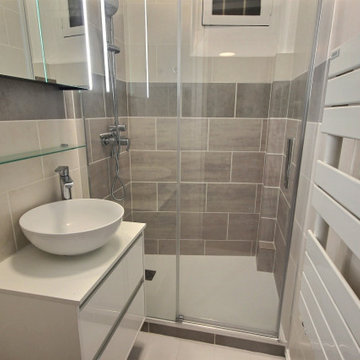
パリにある小さなコンテンポラリースタイルのおしゃれなバスルーム (浴槽なし) (白いキャビネット、バリアフリー、ベージュのタイル、セラミックタイル、ベージュの壁、セメントタイルの床、ベッセル式洗面器、ラミネートカウンター、ベージュの床、引戸のシャワー、白い洗面カウンター、洗面台1つ、フローティング洗面台) の写真
浴室・バスルーム (ラミネートカウンター、珪岩の洗面台、全タイプのキャビネットの色、セメントタイルの床、バリアフリー) の写真
1