お手頃価格の浴室・バスルーム (ラミネートカウンター、珪岩の洗面台、磁器タイルの床、緑の壁、紫の壁) の写真
絞り込み:
資材コスト
並び替え:今日の人気順
写真 1〜20 枚目(全 161 枚)

Taj Mahal Quartzite counter-top with porcelain under-mount sink, and single handle faucet!
他の地域にあるお手頃価格の中くらいなトラディショナルスタイルのおしゃれなマスターバスルーム (レイズドパネル扉のキャビネット、白いキャビネット、アルコーブ型シャワー、分離型トイレ、ベージュのタイル、磁器タイル、緑の壁、磁器タイルの床、アンダーカウンター洗面器、珪岩の洗面台、ベージュの床、開き戸のシャワー) の写真
他の地域にあるお手頃価格の中くらいなトラディショナルスタイルのおしゃれなマスターバスルーム (レイズドパネル扉のキャビネット、白いキャビネット、アルコーブ型シャワー、分離型トイレ、ベージュのタイル、磁器タイル、緑の壁、磁器タイルの床、アンダーカウンター洗面器、珪岩の洗面台、ベージュの床、開き戸のシャワー) の写真
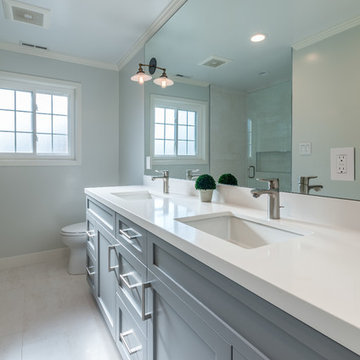
Boaz Meiri Photography
サンフランシスコにあるお手頃価格の中くらいなトランジショナルスタイルのおしゃれな子供用バスルーム (シェーカースタイル扉のキャビネット、白いキャビネット、アルコーブ型シャワー、一体型トイレ 、グレーのタイル、磁器タイル、緑の壁、磁器タイルの床、アンダーカウンター洗面器、珪岩の洗面台) の写真
サンフランシスコにあるお手頃価格の中くらいなトランジショナルスタイルのおしゃれな子供用バスルーム (シェーカースタイル扉のキャビネット、白いキャビネット、アルコーブ型シャワー、一体型トイレ 、グレーのタイル、磁器タイル、緑の壁、磁器タイルの床、アンダーカウンター洗面器、珪岩の洗面台) の写真

Так же в квартире расположены два санузла - ванная комната и душевая. Ванная комната «для девочек» декорирована мрамором и выполнена в нежных пудровых оттенках. Санузел для главы семейства - яркий, а душевая напоминает открытый балийский душ в тропических зарослях.
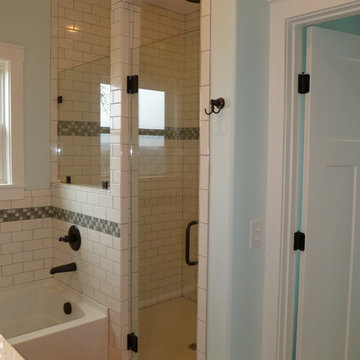
The master bath has a over sized walk in shower with subway tile and an accent band of glass tile. The frameless glass door and window panel allow for lots of natural light.
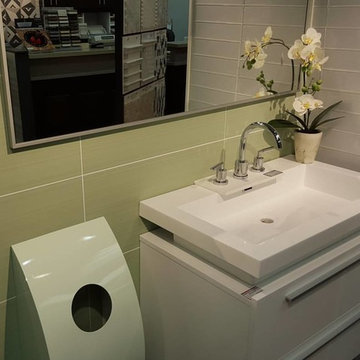
Joana Carreira
トロントにあるお手頃価格の中くらいなモダンスタイルのおしゃれなバスルーム (浴槽なし) (フラットパネル扉のキャビネット、白いキャビネット、一体型トイレ 、緑のタイル、磁器タイル、緑の壁、磁器タイルの床、珪岩の洗面台、ベッセル式洗面器) の写真
トロントにあるお手頃価格の中くらいなモダンスタイルのおしゃれなバスルーム (浴槽なし) (フラットパネル扉のキャビネット、白いキャビネット、一体型トイレ 、緑のタイル、磁器タイル、緑の壁、磁器タイルの床、珪岩の洗面台、ベッセル式洗面器) の写真
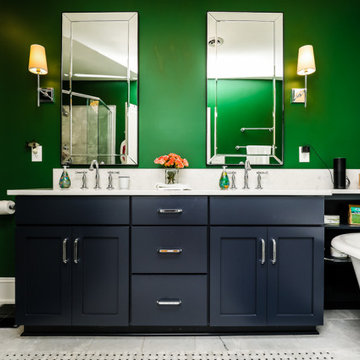
リッチモンドにあるお手頃価格の中くらいなトラディショナルスタイルのおしゃれなマスターバスルーム (シェーカースタイル扉のキャビネット、青いキャビネット、置き型浴槽、コーナー設置型シャワー、分離型トイレ、白いタイル、磁器タイル、緑の壁、磁器タイルの床、オーバーカウンターシンク、珪岩の洗面台、白い床、白い洗面カウンター、洗面台2つ、造り付け洗面台) の写真
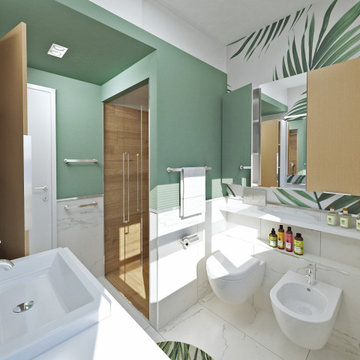
I bagni piccoli sono sempre i più difficili da arredare e ristrutturare soprattutto quando abbiamo la necessità di dover inserire anche una lavatrice all'interno.
Ecco alcuni consigli per arredarlo al meglio a basso costo:
- Ponete la lavatrice accanto al lavabo e copritela con un mobile su misura che fungerà anche da piano di appoggio.
- Create una doccia in muratura per poter sfruttare anche lo spazio al di sopra di essa.
- Scegliete sanitari sospesi che sono visivamente più leggeri.
- Scegliete un pavimento chiaro e rivestimenti non oltre i 90cm. Sì alla carta da parati sulle pareti libere.
- Orientatevi su arredamento IKEA per l'arredo. In particolare vi consiglio la serie GODMORGON.
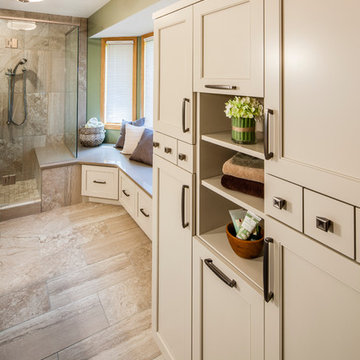
Our clients wanted to increase the size of their shower, omit their whirlpool tub and make better use of the open floor space in their master bathroom. Designer Barbara Bircher, CKD, moved and removed walls to open up the master bath and enlarge the master closet. Pocket doors were used to eliminate door interference with storage accessibility.
Barbara created two separate vanity stations for him and her. Rotating the toilet created a more spacious water closet concept while maintaining privacy. The shower was relocated and enlarged to include a bench, which continues under the window and houses individual hampers drawers. This new design included a linen closet tucked in nicely behind the shower. For those of you who are on the fence about removing a whirlpool tub, Steve and Mindy both agree they do not miss their whirlpool tub in any way!!

De Urbanic
ダブリンにあるお手頃価格の中くらいなコンテンポラリースタイルのおしゃれな子供用バスルーム (フラットパネル扉のキャビネット、一体型トイレ 、緑のタイル、白いタイル、緑の壁、壁付け型シンク、白いキャビネット、コーナー設置型シャワー、磁器タイル、磁器タイルの床、珪岩の洗面台、グレーの床、引戸のシャワー) の写真
ダブリンにあるお手頃価格の中くらいなコンテンポラリースタイルのおしゃれな子供用バスルーム (フラットパネル扉のキャビネット、一体型トイレ 、緑のタイル、白いタイル、緑の壁、壁付け型シンク、白いキャビネット、コーナー設置型シャワー、磁器タイル、磁器タイルの床、珪岩の洗面台、グレーの床、引戸のシャワー) の写真
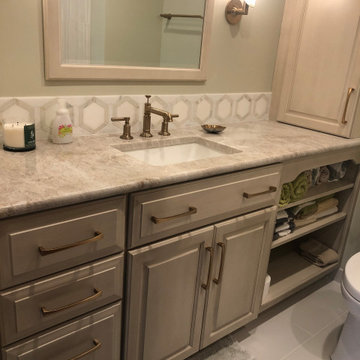
Bath needed an update after 20+ years. Narrow bath room with full tub and shower. Quartzite countertop called Taj Mahal with the brushed gold fixtures.
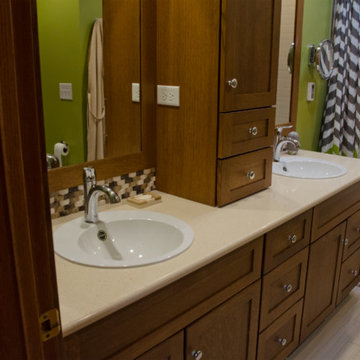
The bath is inviting, thanks to a smart design and thoughtful interior decorating. The couple has personal spaces so they can both get ready for work with individual sinks, mirrors, and AC power outlets with a tall storage cabinet separating the two areas. The Plato “mission” style white oak cabinets in a warm Briar color feature soft close/glide drawers complementing the sand-colored Silestone countertops that make the shape of the white Alape sinks standout as a show piece.
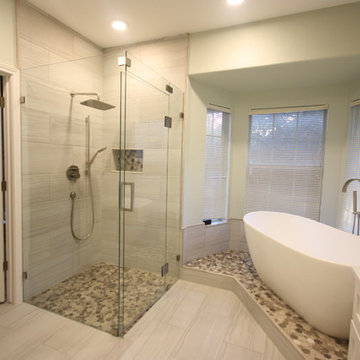
Austin Interior Renovenation
オースティンにあるお手頃価格の中くらいなトランジショナルスタイルのおしゃれなマスターバスルーム (シェーカースタイル扉のキャビネット、白いキャビネット、置き型浴槽、コーナー設置型シャワー、グレーのタイル、磁器タイル、緑の壁、磁器タイルの床、アンダーカウンター洗面器、珪岩の洗面台) の写真
オースティンにあるお手頃価格の中くらいなトランジショナルスタイルのおしゃれなマスターバスルーム (シェーカースタイル扉のキャビネット、白いキャビネット、置き型浴槽、コーナー設置型シャワー、グレーのタイル、磁器タイル、緑の壁、磁器タイルの床、アンダーカウンター洗面器、珪岩の洗面台) の写真
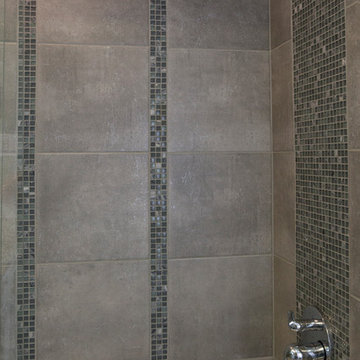
Marilyn Peryer Style House Photography
ローリーにあるお手頃価格の中くらいなトランジショナルスタイルのおしゃれな子供用バスルーム (フラットパネル扉のキャビネット、白いキャビネット、アルコーブ型浴槽、シャワー付き浴槽 、分離型トイレ、グレーのタイル、磁器タイル、緑の壁、磁器タイルの床、アンダーカウンター洗面器、珪岩の洗面台、グレーの床、引戸のシャワー、グレーの洗面カウンター) の写真
ローリーにあるお手頃価格の中くらいなトランジショナルスタイルのおしゃれな子供用バスルーム (フラットパネル扉のキャビネット、白いキャビネット、アルコーブ型浴槽、シャワー付き浴槽 、分離型トイレ、グレーのタイル、磁器タイル、緑の壁、磁器タイルの床、アンダーカウンター洗面器、珪岩の洗面台、グレーの床、引戸のシャワー、グレーの洗面カウンター) の写真
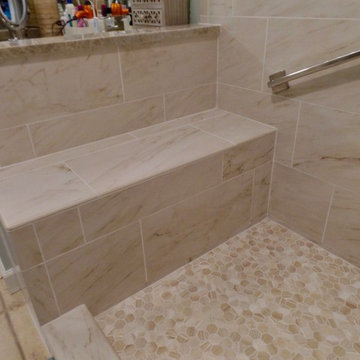
Custom bench seat, grab bar, Atlas Concorde 12" x 24" polished wall tile, and hexagonal shower floor tile!
他の地域にあるお手頃価格の中くらいなトラディショナルスタイルのおしゃれなマスターバスルーム (レイズドパネル扉のキャビネット、白いキャビネット、アルコーブ型シャワー、分離型トイレ、ベージュのタイル、磁器タイル、緑の壁、磁器タイルの床、アンダーカウンター洗面器、珪岩の洗面台、ベージュの床、開き戸のシャワー) の写真
他の地域にあるお手頃価格の中くらいなトラディショナルスタイルのおしゃれなマスターバスルーム (レイズドパネル扉のキャビネット、白いキャビネット、アルコーブ型シャワー、分離型トイレ、ベージュのタイル、磁器タイル、緑の壁、磁器タイルの床、アンダーカウンター洗面器、珪岩の洗面台、ベージュの床、開き戸のシャワー) の写真
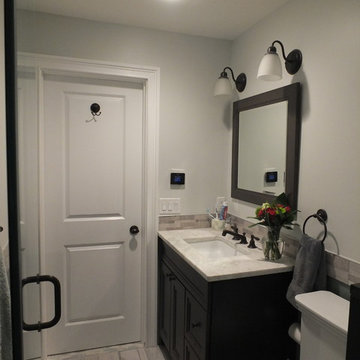
This master on-suite bathroom feels sophisticated in it's mix of dark and light materials, from the dark grey-stained vanity and mirror, dark sable bronze finished faucetry by Sigma Faucet, and Slate Tile mixed with the light counters, dark faux stacked stone accent tile and light wood-look tile flooring.
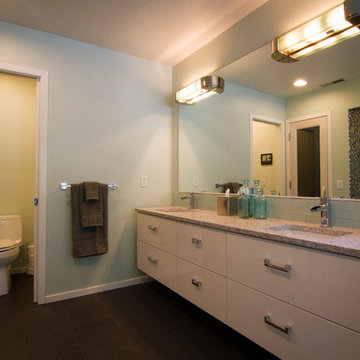
This stunning bathroom features a free standing jetted bath tub, complete surround glass mosaic tile in the shower, floating vanity with a Ceaserstone quartz countertop in atlantic salt, glass subway tile backsplash, pietra natural tile floors in graphite, and a bump out next to the bath tub with a towel warmer rack.

Beautiful Bathroom Remodel completed with new cabinets and quartz countertops. Schluter Shower System completed with white subway tile and beautiful niche and shelf matching the drain. Client wanted to upgrade their bathroom to accommodate aging and create a space that is relaxing and beautiful.
Client remarks "...We wanted it to be a beautiful upgrade, but weren't really sure how to pull the elements together for a pleasing design. Karen and the others at French creek worked hard for us, helping us to narrow down colors, tiles and flooring. The results are just wonderful!... Highly recommend!" See Facebook reviews for more.
French Creek Designs Kitchen & Bath Design Center
Making Your Home Beautiful One Room at A Time…
French Creek Designs Kitchen & Bath Design Studio - where selections begin. Let us design and dream with you. Overwhelmed on where to start that home improvement, kitchen or bath project? Let our designers sit down with you and take the overwhelming out of the picture and assist in choosing your materials. Whether new construction, full remodel or just a partial remodel, we can help you to make it an enjoyable experience to design your dream space. Call to schedule your free design consultation today with one of our exceptional designers 307-337-4500.
#openforbusiness #casper #wyoming #casperbusiness #frenchcreekdesigns #shoplocal #casperwyoming #bathremodeling #bathdesigners #cabinets #countertops #knobsandpulls #sinksandfaucets #flooring #tileandmosiacs #homeimprovement #masterbath #guestbath #smallbath #luxurybath
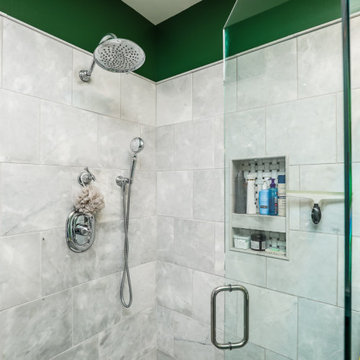
リッチモンドにあるお手頃価格の中くらいなトラディショナルスタイルのおしゃれなマスターバスルーム (シェーカースタイル扉のキャビネット、青いキャビネット、置き型浴槽、コーナー設置型シャワー、分離型トイレ、白いタイル、磁器タイル、緑の壁、磁器タイルの床、オーバーカウンターシンク、珪岩の洗面台、白い床、開き戸のシャワー、白い洗面カウンター、洗面台2つ、造り付け洗面台) の写真
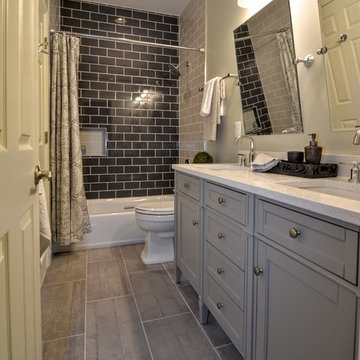
Ana Djevenica
リッチモンドにあるお手頃価格の中くらいなトランジショナルスタイルのおしゃれな子供用バスルーム (ドロップイン型浴槽、分離型トイレ、マルチカラーのタイル、セラミックタイル、緑の壁、磁器タイルの床、アンダーカウンター洗面器、珪岩の洗面台、茶色い床) の写真
リッチモンドにあるお手頃価格の中くらいなトランジショナルスタイルのおしゃれな子供用バスルーム (ドロップイン型浴槽、分離型トイレ、マルチカラーのタイル、セラミックタイル、緑の壁、磁器タイルの床、アンダーカウンター洗面器、珪岩の洗面台、茶色い床) の写真
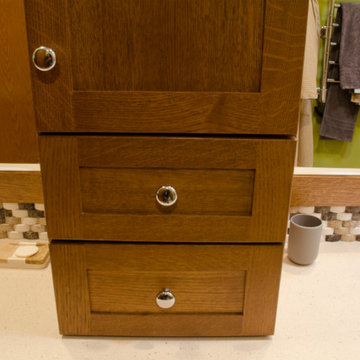
The bath is inviting, thanks to a smart design and thoughtful interior decorating. The couple has personal spaces so they can both get ready for work with individual sinks, mirrors, and AC power outlets with a tall storage cabinet separating the two areas. The Plato “mission” style white oak cabinets in a warm Briar color feature soft close/glide drawers complementing the sand-colored Silestone countertops that make the shape of the white Alape sinks standout as a show piece. Lee Snyder
お手頃価格の浴室・バスルーム (ラミネートカウンター、珪岩の洗面台、磁器タイルの床、緑の壁、紫の壁) の写真
1