浴室・バスルーム (ラミネートカウンター、珪岩の洗面台、アンダーカウンター洗面器、全タイプのキャビネット扉、家具調キャビネット、全タイプの壁タイル) の写真
絞り込み:
資材コスト
並び替え:今日の人気順
写真 1〜20 枚目(全 1,246 枚)

シカゴにあるお手頃価格の広いトランジショナルスタイルのおしゃれなマスターバスルーム (家具調キャビネット、ベージュのキャビネット、置き型浴槽、ダブルシャワー、分離型トイレ、ベージュのタイル、セラミックタイル、ベージュの壁、セラミックタイルの床、アンダーカウンター洗面器、珪岩の洗面台、ベージュの床、開き戸のシャワー、白い洗面カウンター、ニッチ、洗面台2つ、造り付け洗面台、三角天井、壁紙) の写真
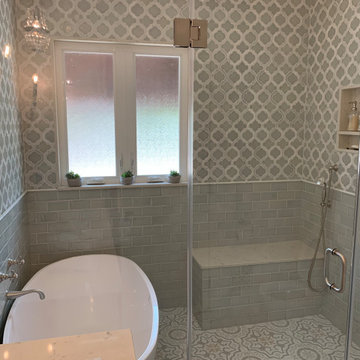
ロサンゼルスにある広いトラディショナルスタイルのおしゃれなマスターバスルーム (家具調キャビネット、濃色木目調キャビネット、置き型浴槽、洗い場付きシャワー、グレーのタイル、セラミックタイル、白い壁、セラミックタイルの床、アンダーカウンター洗面器、珪岩の洗面台、マルチカラーの床、開き戸のシャワー、グレーの洗面カウンター) の写真
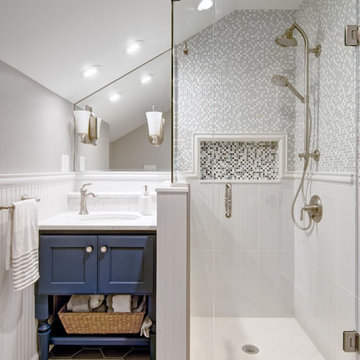
Bathroom, glass shower, blue vanity, tile floor, small bath, mosaic tile, lighting, hardware
コロンバスにある高級な小さなトラディショナルスタイルのおしゃれなバスルーム (浴槽なし) (家具調キャビネット、青いキャビネット、コーナー設置型シャワー、マルチカラーのタイル、モザイクタイル、グレーの壁、アンダーカウンター洗面器、珪岩の洗面台、ベージュの床、開き戸のシャワー) の写真
コロンバスにある高級な小さなトラディショナルスタイルのおしゃれなバスルーム (浴槽なし) (家具調キャビネット、青いキャビネット、コーナー設置型シャワー、マルチカラーのタイル、モザイクタイル、グレーの壁、アンダーカウンター洗面器、珪岩の洗面台、ベージュの床、開き戸のシャワー) の写真

Modern farmhouse bathroom, with soaking tub under window, custom shelving and travertine tile.
ダラスにあるラグジュアリーな広いカントリー風のおしゃれなマスターバスルーム (家具調キャビネット、中間色木目調キャビネット、ドロップイン型浴槽、分離型トイレ、白いタイル、トラバーチンタイル、白い壁、トラバーチンの床、珪岩の洗面台、白い床、白い洗面カウンター、洗面台2つ、造り付け洗面台、三角天井、アルコーブ型シャワー、開き戸のシャワー、アンダーカウンター洗面器) の写真
ダラスにあるラグジュアリーな広いカントリー風のおしゃれなマスターバスルーム (家具調キャビネット、中間色木目調キャビネット、ドロップイン型浴槽、分離型トイレ、白いタイル、トラバーチンタイル、白い壁、トラバーチンの床、珪岩の洗面台、白い床、白い洗面カウンター、洗面台2つ、造り付け洗面台、三角天井、アルコーブ型シャワー、開き戸のシャワー、アンダーカウンター洗面器) の写真
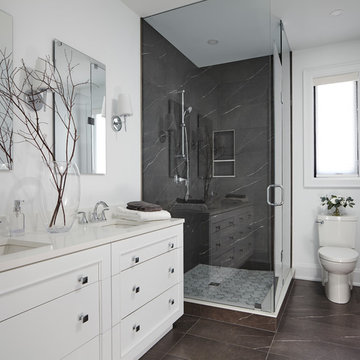
トロントにあるお手頃価格の中くらいなトランジショナルスタイルのおしゃれな浴室 (家具調キャビネット、白いキャビネット、コーナー設置型シャワー、一体型トイレ 、黒いタイル、磁器タイル、白い壁、磁器タイルの床、アンダーカウンター洗面器、珪岩の洗面台、グレーの床、開き戸のシャワー、白い洗面カウンター) の写真

Martha O'Hara Interiors, Interior Design & Photo Styling | Roberts Wygal, Builder | Troy Thies, Photography | Please Note: All “related,” “similar,” and “sponsored” products tagged or listed by Houzz are not actual products pictured. They have not been approved by Martha O’Hara Interiors nor any of the professionals credited. For info about our work: design@oharainteriors.com

This West University Master Bathroom remodel was quite the challenge. Our design team rework the walls in the space along with a structural engineer to create a more even flow. In the begging you had to walk through the study off master to get to the wet room. We recreated the space to have a unique modern look. The custom vanity is made from Tree Frog Veneers with countertops featuring a waterfall edge. We suspended overlapping circular mirrors with a tiled modular frame. The tile is from our beloved Porcelanosa right here in Houston. The large wall tiles completely cover the walls from floor to ceiling . The freestanding shower/bathtub combination features a curbless shower floor along with a linear drain. We cut the wood tile down into smaller strips to give it a teak mat affect. The wet room has a wall-mount toilet with washlet. The bathroom also has other favorable features, we turned the small study off the space into a wine / coffee bar with a pull out refrigerator drawer.

Cynthia Lynn Photography
シカゴにある中くらいなトラディショナルスタイルのおしゃれなマスターバスルーム (アンダーカウンター洗面器、珪岩の洗面台、猫足バスタブ、アルコーブ型シャワー、分離型トイレ、グレーのタイル、石タイル、青い壁、大理石の床、家具調キャビネット、青いキャビネット、白い床、開き戸のシャワー、白い洗面カウンター、ニッチ、洗面台2つ、独立型洗面台) の写真
シカゴにある中くらいなトラディショナルスタイルのおしゃれなマスターバスルーム (アンダーカウンター洗面器、珪岩の洗面台、猫足バスタブ、アルコーブ型シャワー、分離型トイレ、グレーのタイル、石タイル、青い壁、大理石の床、家具調キャビネット、青いキャビネット、白い床、開き戸のシャワー、白い洗面カウンター、ニッチ、洗面台2つ、独立型洗面台) の写真
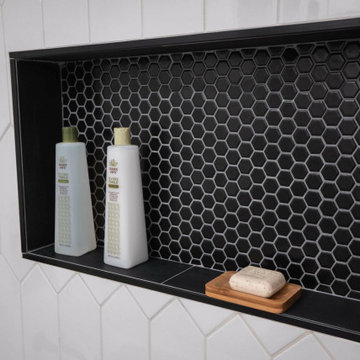
This guest bathroom remodel embodies a bold and modern vision. The floor dazzles with sleek black hexagon tiles, perfectly complementing the matching shower soap niche. Adding a touch of timeless elegance, the shower accent wall features white picket ceramic tiles, while a freestanding rectangular tub graces the space, enclosed partially by a chic glass panel. Black fixtures adorn both the shower and faucet, introducing a striking contrast. The vanity exudes rustic charm with its Early American stained oak finish, harmonizing beautifully with a pristine white quartz countertop and a sleek under-mount sink. This remodel effortlessly marries modern flair with classic appeal, creating a captivating guest bathroom that welcomes both style and comfort.

This well used but dreary bathroom was ready for an update but this time, materials were selected that not only looked great but would stand the test of time. The large steam shower (6x6') was like a dark cave with one glass door allowing light. To create a brighter shower space and the feel of an even larger shower, the wall was removed and full glass panels now allowed full sunlight streaming into the shower which avoids the growth of mold and mildew in this newly brighter space which also expands the bathroom by showing all the spaces. Originally the dark shower was permeated with cracks in the marble marble material and bench seat so mold and mildew had a home. The designer specified Porcelain slabs for a carefree un-penetrable material that had fewer grouted seams and added luxury to the new bath. Although Quartz is a hard material and fine to use in a shower, it is not suggested for steam showers because there is some porosity. A free standing bench was fabricated from quartz which works well. A new free
standing, hydrotherapy tub was installed allowing more free space around the tub area and instilling luxury with the use of beautiful marble for the walls and flooring. A lovely crystal chandelier emphasizes the height of the room and the lovely tall window.. Two smaller vanities were replaced by a larger U shaped vanity allotting two corner lazy susan cabinets for storing larger items. The center cabinet was used to store 3 laundry bins that roll out, one for towels and one for his and one for her delicates. Normally this space would be a makeup dressing table but since we were able to design a large one in her closet, she felt laundry bins were more needed in this bathroom. Instead of constructing a closet in the bathroom, the designer suggested an elegant glass front French Armoire to not encumber the space with a wall for the closet.The new bathroom is stunning and stops the heart on entering with all the luxurious amenities.

This master bathroom boasts a double vanity and a double, zero-entry open shower, with an emphasis on the details, such as vanity wall tile with an embossed floral design.

Primary bathroom renovation. Navy, gray, and black are balanced by crisp whites and light wood tones. Eclectic mix of geometric shapes and organic patterns. Featuring 3D porcelain tile from Italy, hand-carved geometric tribal pattern in vanity's cabinet doors, hand-finished industrial-style navy/charcoal 24x24" wall tiles, and oversized 24x48" porcelain HD printed marble patterned wall tiles. Flooring in waterproof LVP, continued from bedroom into bathroom and closet. Brushed gold faucets and shower fixtures. Authentic, hand-pierced Moroccan globe light over tub for beautiful shadows for relaxing and romantic soaks in the tub. Vanity pendant lights with handmade glass, hand-finished gold and silver tones layers organic design over geometric tile backdrop. Open, glass panel all-tile shower with 48x48" window (glass frosted after photos were taken). Shower pan tile pattern matches 3D tile pattern. Arched medicine cabinet from West Elm. Separate toilet room with sound dampening built-in wall treatment for enhanced privacy. Frosted glass doors throughout. Vent fan with integrated heat option. Tall storage cabinet for additional space to store body care products and other bathroom essentials. Original bathroom plumbed for two sinks, but current homeowner has only one user for this bathroom, so we capped one side, which can easily be reopened in future if homeowner wants to return to a double-sink setup.
Expanded closet size and completely redesigned closet built-in storage. Please see separate album of closet photos for more photos and details on this.
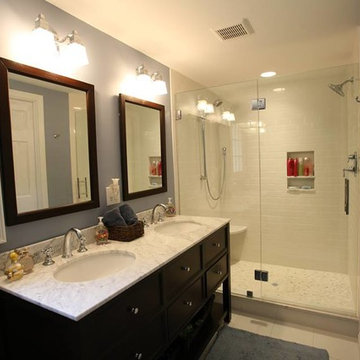
クリーブランドにあるお手頃価格の小さなトラディショナルスタイルのおしゃれなバスルーム (浴槽なし) (アンダーカウンター洗面器、家具調キャビネット、濃色木目調キャビネット、アルコーブ型シャワー、白いタイル、セラミックタイル、セラミックタイルの床、一体型トイレ 、グレーの壁、珪岩の洗面台、白い床、開き戸のシャワー) の写真
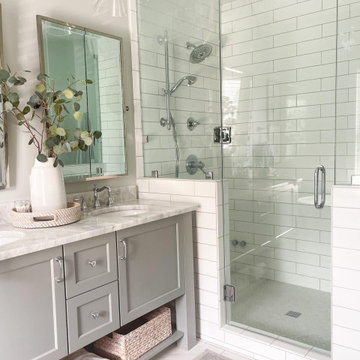
Light and bright Master bathroom renovation featuring steam shower and custom double vanity.
他の地域にあるトランジショナルスタイルのおしゃれなマスターバスルーム (家具調キャビネット、グレーのキャビネット、白いタイル、セラミックタイル、グレーの壁、アンダーカウンター洗面器、珪岩の洗面台、白い床、開き戸のシャワー、白い洗面カウンター、洗面台2つ、独立型洗面台) の写真
他の地域にあるトランジショナルスタイルのおしゃれなマスターバスルーム (家具調キャビネット、グレーのキャビネット、白いタイル、セラミックタイル、グレーの壁、アンダーカウンター洗面器、珪岩の洗面台、白い床、開き戸のシャワー、白い洗面カウンター、洗面台2つ、独立型洗面台) の写真
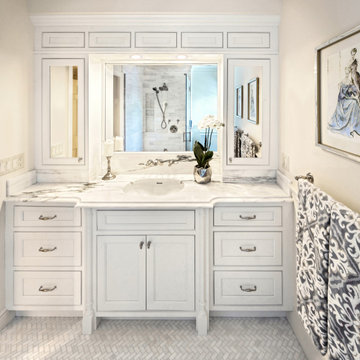
View of the master bath vanity which has furniture detailing in a formal French style.
Photography by Daniel Nystedt
ボストンにある高級な広いトラディショナルスタイルのおしゃれなマスターバスルーム (家具調キャビネット、白いキャビネット、バリアフリー、ビデ、大理石タイル、大理石の床、アンダーカウンター洗面器、珪岩の洗面台、白い床、開き戸のシャワー、洗面台1つ、造り付け洗面台) の写真
ボストンにある高級な広いトラディショナルスタイルのおしゃれなマスターバスルーム (家具調キャビネット、白いキャビネット、バリアフリー、ビデ、大理石タイル、大理石の床、アンダーカウンター洗面器、珪岩の洗面台、白い床、開き戸のシャワー、洗面台1つ、造り付け洗面台) の写真

This luxury bathroom is both functional and up-scale looking thanks to the custom Rutt cabinetry. Details include a double vanity with decorative columns, makeup table, and built in shelving.
DOOR: Custom Door
WOOD SPECIES: Paint Grade
FINISH: White Paint
design by Andrea Langford Designs
photos by Mark Morand

This master suite was created. One of the bedrooms adjacent to the master was transformed into a large master bathroom and a spacious walk-in closet. The room was designed so that the fireplace is flanked by 2 teak barn doors. The design is modern but the attention to detail and spare design is a perfect compliment to the craftsman style of the house.

ロサンゼルスにある広いトラディショナルスタイルのおしゃれなマスターバスルーム (家具調キャビネット、濃色木目調キャビネット、置き型浴槽、洗い場付きシャワー、グレーのタイル、セラミックタイル、白い壁、セラミックタイルの床、アンダーカウンター洗面器、珪岩の洗面台、マルチカラーの床、開き戸のシャワー、グレーの洗面カウンター) の写真
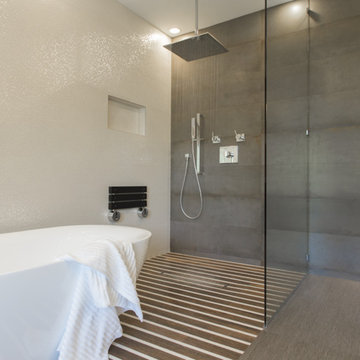
This West University Master Bathroom remodel was quite the challenge. Our design team rework the walls in the space along with a structural engineer to create a more even flow. In the begging you had to walk through the study off master to get to the wet room. We recreated the space to have a unique modern look. The custom vanity is made from Tree Frog Veneers with countertops featuring a waterfall edge. We suspended overlapping circular mirrors with a tiled modular frame. The tile is from our beloved Porcelanosa right here in Houston. The large wall tiles completely cover the walls from floor to ceiling . The freestanding shower/bathtub combination features a curbless shower floor along with a linear drain. We cut the wood tile down into smaller strips to give it a teak mat affect. The wet room has a wall-mount toilet with washlet. The bathroom also has other favorable features, we turned the small study off the space into a wine / coffee bar with a pull out refrigerator drawer.
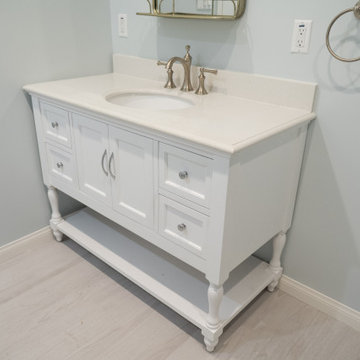
compact bathroom full renovation and remodel.
ロサンゼルスにあるお手頃価格の小さなおしゃれなマスターバスルーム (家具調キャビネット、白いキャビネット、アンダーマウント型浴槽、シャワー付き浴槽 、一体型トイレ 、グレーのタイル、サブウェイタイル、グレーの壁、磁器タイルの床、アンダーカウンター洗面器、珪岩の洗面台、グレーの床、シャワーカーテン、白い洗面カウンター、洗面台1つ、独立型洗面台) の写真
ロサンゼルスにあるお手頃価格の小さなおしゃれなマスターバスルーム (家具調キャビネット、白いキャビネット、アンダーマウント型浴槽、シャワー付き浴槽 、一体型トイレ 、グレーのタイル、サブウェイタイル、グレーの壁、磁器タイルの床、アンダーカウンター洗面器、珪岩の洗面台、グレーの床、シャワーカーテン、白い洗面カウンター、洗面台1つ、独立型洗面台) の写真
浴室・バスルーム (ラミネートカウンター、珪岩の洗面台、アンダーカウンター洗面器、全タイプのキャビネット扉、家具調キャビネット、全タイプの壁タイル) の写真
1