浴室・バスルーム (ラミネートカウンター、珪岩の洗面台、ペデスタルシンク、茶色いキャビネット) の写真
絞り込み:
資材コスト
並び替え:今日の人気順
写真 1〜6 枚目(全 6 枚)
1/5
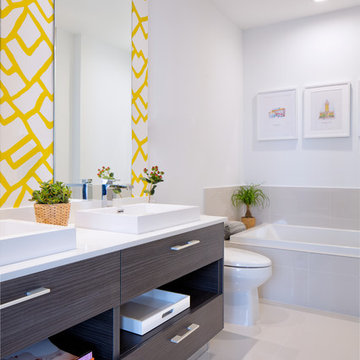
Feature In: Visit Miami Beach Magazine & Island Living
A nice young couple contacted us from Brazil to decorate their newly acquired apartment. We schedule a meeting through Skype and from the very first moment we had a very good feeling this was going to be a nice project and people to work with. We exchanged some ideas, comments, images and we explained to them how we were used to worked with clients overseas and how important was to keep communication opened.
They main concerned was to find a solution for a giant structure leaning column in the main room, as well as how to make the kitchen, dining and living room work together in one considerably small space with few dimensions.
Whether it was a holiday home or a place to rent occasionally, the requirements were simple, Scandinavian style, accent colors and low investment, and so we did it. Once the proposal was signed, we got down to work and in two months the apartment was ready to welcome them with nice scented candles, flowers and delicious Mojitos from their spectacular view at the 41th floor of one of Miami's most modern and tallest building.
Rolando Diaz Photography
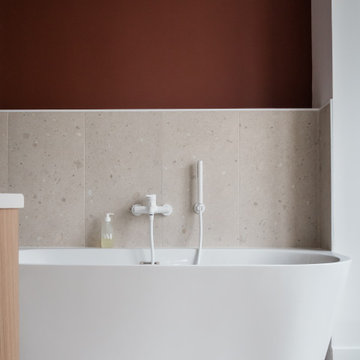
Les salles de bains de cet appartement ont un point commun : on passerait bien des heures à s’y prélasser. La salle de bain parentale se veut particulièrement chaleureuse grâce ses teintes douces, son meuble vasque en cannage chêne naturel Plum Living, son miroir arrondis et les jolis détails de sa robinetterie.
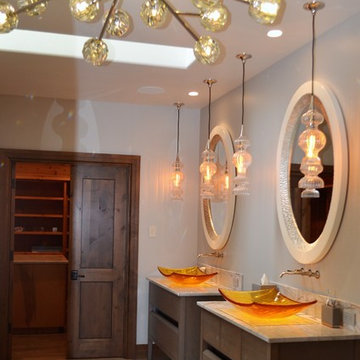
Custom Vanities with rolled drawer detail and metal insets.
Pendants by Hudson Valley, Chandelier by Restoration Hardware. Acrylic sinks in amber.
シアトルにあるラグジュアリーな広いインダストリアルスタイルのおしゃれなマスターバスルーム (家具調キャビネット、茶色いキャビネット、置き型浴槽、ダブルシャワー、ビデ、マルチカラーのタイル、磁器タイル、ベージュの壁、大理石の床、ペデスタルシンク、珪岩の洗面台、ベージュの床、オープンシャワー) の写真
シアトルにあるラグジュアリーな広いインダストリアルスタイルのおしゃれなマスターバスルーム (家具調キャビネット、茶色いキャビネット、置き型浴槽、ダブルシャワー、ビデ、マルチカラーのタイル、磁器タイル、ベージュの壁、大理石の床、ペデスタルシンク、珪岩の洗面台、ベージュの床、オープンシャワー) の写真
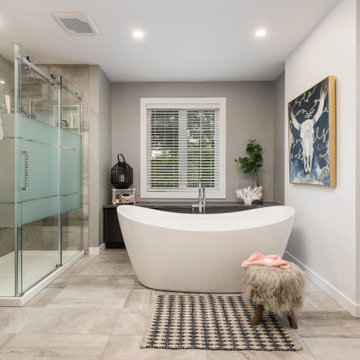
モントリオールにある高級な広いエクレクティックスタイルのおしゃれなマスターバスルーム (フラットパネル扉のキャビネット、茶色いキャビネット、置き型浴槽、コーナー設置型シャワー、グレーのタイル、磁器タイル、グレーの壁、磁器タイルの床、ペデスタルシンク、ラミネートカウンター、グレーの床、引戸のシャワー、グレーの洗面カウンター) の写真
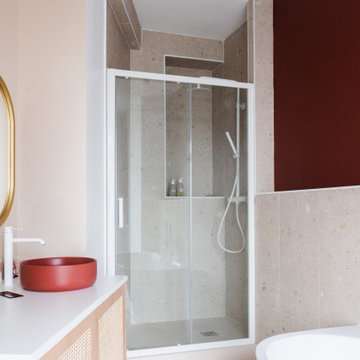
Les salles de bains de cet appartement ont un point commun : on passerait bien des heures à s’y prélasser. La salle de bain parentale se veut particulièrement chaleureuse grâce ses teintes douces, son meuble vasque en cannage chêne naturel Plum Living, son miroir arrondis et les jolis détails de sa robinetterie.
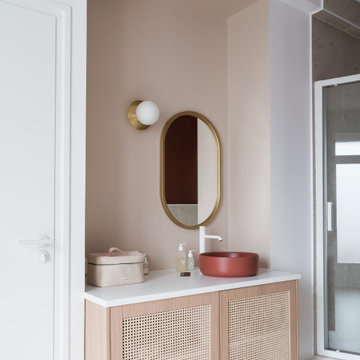
Les salles de bains de cet appartement ont un point commun : on passerait bien des heures à s’y prélasser. La salle de bain parentale se veut particulièrement chaleureuse grâce ses teintes douces, son meuble vasque en cannage chêne naturel Plum Living, son miroir arrondis et les jolis détails de sa robinetterie.
浴室・バスルーム (ラミネートカウンター、珪岩の洗面台、ペデスタルシンク、茶色いキャビネット) の写真
1