浴室・バスルーム (ラミネートカウンター、珪岩の洗面台、オーバーカウンターシンク、濃色木目調キャビネット、グレーのタイル) の写真
絞り込み:
資材コスト
並び替え:今日の人気順
写真 1〜20 枚目(全 231 枚)

A small bathroom is given a clean, bright, and contemporary look. Storage was key to this design, so we made sure to give our clients plenty of hidden space throughout the room. We installed a full-height linen closet which, thanks to the pull-out shelves, stays conveniently tucked away as well as vanity with U-shaped drawers, perfect for storing smaller items.
The shower also provides our clients with storage opportunity, with two large shower niches - one with four built-in glass shelves. For a bit of sparkle and contrast to the all-white interior, we added a copper glass tile accent to the second niche.
Designed by Chi Renovation & Design who serve Chicago and it's surrounding suburbs, with an emphasis on the North Side and North Shore. You'll find their work from the Loop through Lincoln Park, Skokie, Evanston, and all of the way up to Lake Forest.
For more about Chi Renovation & Design, click here: https://www.chirenovation.com/
To learn more about this project, click here: https://www.chirenovation.com/portfolio/northshore-bathroom-renovation/

Across the room, a stand-alone tub, naturally lit by the generous skylight overhead. New windows bring more of the outside in.
サンフランシスコにある高級な広いコンテンポラリースタイルのおしゃれなマスターバスルーム (濃色木目調キャビネット、置き型浴槽、青いタイル、グレーのタイル、白いタイル、石タイル、白い壁、大理石の床、オーバーカウンターシンク、珪岩の洗面台、白い床) の写真
サンフランシスコにある高級な広いコンテンポラリースタイルのおしゃれなマスターバスルーム (濃色木目調キャビネット、置き型浴槽、青いタイル、グレーのタイル、白いタイル、石タイル、白い壁、大理石の床、オーバーカウンターシンク、珪岩の洗面台、白い床) の写真
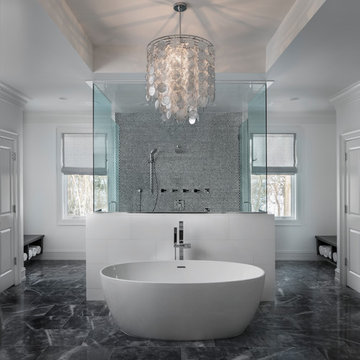
Stunning bathroom with large walk through shower and freestanding bath.
デトロイトにあるラグジュアリーな広いトランジショナルスタイルのおしゃれなマスターバスルーム (置き型浴槽、ダブルシャワー、オーバーカウンターシンク、落し込みパネル扉のキャビネット、濃色木目調キャビネット、モノトーンのタイル、グレーのタイル、白い壁、大理石の床、珪岩の洗面台、開き戸のシャワー) の写真
デトロイトにあるラグジュアリーな広いトランジショナルスタイルのおしゃれなマスターバスルーム (置き型浴槽、ダブルシャワー、オーバーカウンターシンク、落し込みパネル扉のキャビネット、濃色木目調キャビネット、モノトーンのタイル、グレーのタイル、白い壁、大理石の床、珪岩の洗面台、開き戸のシャワー) の写真
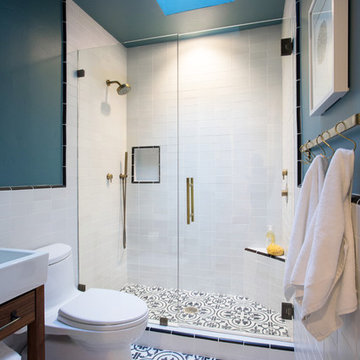
Jennifer Siegwart
サンディエゴにある高級な小さなモダンスタイルのおしゃれなバスルーム (浴槽なし) (濃色木目調キャビネット、一体型トイレ 、グレーのタイル、白い壁、セラミックタイルの床、オーバーカウンターシンク、珪岩の洗面台、セラミックタイル) の写真
サンディエゴにある高級な小さなモダンスタイルのおしゃれなバスルーム (浴槽なし) (濃色木目調キャビネット、一体型トイレ 、グレーのタイル、白い壁、セラミックタイルの床、オーバーカウンターシンク、珪岩の洗面台、セラミックタイル) の写真
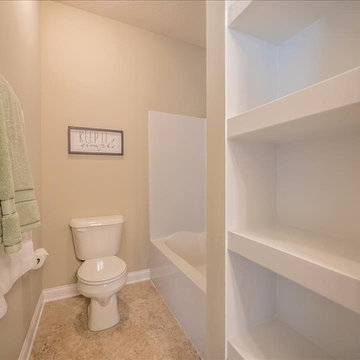
The master bath features a built in shower with ceramic floor to match. The vanity features a square edged laminate profile. Featuring the Moen Dartmoor faucet in chrome finish. The stained built in featuring towel storage really works well in this bathroom. This is another nice touch from Matt Lancia Signature Homes
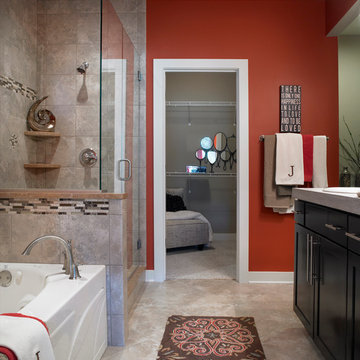
Jagoe Homes, Inc.
Project: Creekside at Deer Valley, Mulberry Craftsman Model Home.
Location: Owensboro, Kentucky. Elevation: Craftsman-C1, Site Number: CSDV 81.
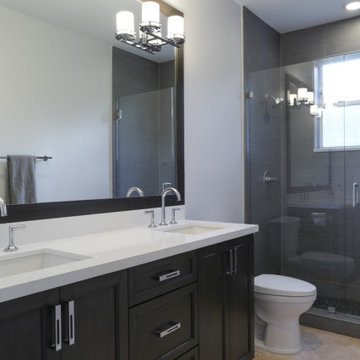
マイアミにある中くらいなコンテンポラリースタイルのおしゃれなバスルーム (浴槽なし) (シェーカースタイル扉のキャビネット、濃色木目調キャビネット、オープン型シャワー、一体型トイレ 、グレーのタイル、石タイル、白い壁、オーバーカウンターシンク、珪岩の洗面台、開き戸のシャワー、白い洗面カウンター、洗面台2つ、造り付け洗面台) の写真
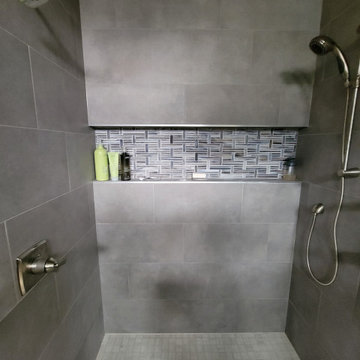
シアトルにある中くらいなトランジショナルスタイルのおしゃれなマスターバスルーム (ベージュの壁、磁器タイルの床、シェーカースタイル扉のキャビネット、濃色木目調キャビネット、ダブルシャワー、一体型トイレ 、グレーのタイル、磁器タイル、オーバーカウンターシンク、珪岩の洗面台、ベージュの床、開き戸のシャワー、白い洗面カウンター、トイレ室、洗面台2つ、造り付け洗面台、三角天井) の写真
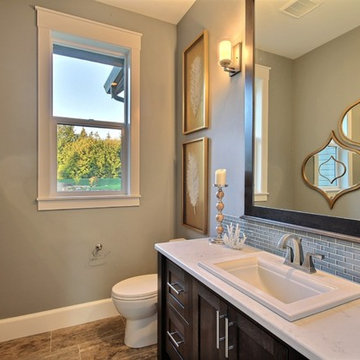
The Ascension - Super Ranch on Acreage in Ridgefield Washington by Cascade West Development Inc. for the Clark County Parade of Homes 2016.
As soon as you pass under the timber framed entry and through the custom 8ft tall double-doors you’re immersed in a landscape of high ceilings, sharp clean lines, soft light and sophisticated trim. The expansive foyer you’re standing in offers a coffered ceiling of 12ft and immediate access to the central stairwell. Procession to the Great Room reveals a wall of light accompanied by every angle of lush forest scenery. Overhead a series of exposed beams invite you to cross the room toward the enchanting, tree-filled windows. In the distance a coffered-box-beam ceiling rests above a dining area glowing with light, flanked by double islands and a wrap-around kitchen, they make every meal at home inclusive. The kitchen is composed to entertain and promote all types of social activity; large work areas, ubiquitous storage and very few walls allow any number of people, large or small, to create or consume comfortably. An integrated outdoor living space, with it’s large fireplace, formidable cooking area and built-in BBQ, acts as an extension of the Great Room further blurring the line between fabricated and organic settings.
Cascade West Facebook: https://goo.gl/MCD2U1
Cascade West Website: https://goo.gl/XHm7Un
These photos, like many of ours, were taken by the good people of ExposioHDR - Portland, Or
Exposio Facebook: https://goo.gl/SpSvyo
Exposio Website: https://goo.gl/Cbm8Ya
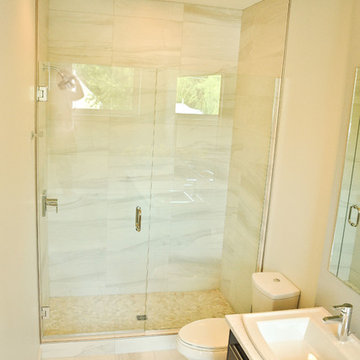
Home built by Lexis Homes. All flooring supplied and installed by Braid Flooring & Window Fashions
他の地域にある小さなモダンスタイルのおしゃれなバスルーム (浴槽なし) (フラットパネル扉のキャビネット、濃色木目調キャビネット、アルコーブ型シャワー、分離型トイレ、グレーのタイル、石タイル、白い壁、トラバーチンの床、オーバーカウンターシンク、珪岩の洗面台) の写真
他の地域にある小さなモダンスタイルのおしゃれなバスルーム (浴槽なし) (フラットパネル扉のキャビネット、濃色木目調キャビネット、アルコーブ型シャワー、分離型トイレ、グレーのタイル、石タイル、白い壁、トラバーチンの床、オーバーカウンターシンク、珪岩の洗面台) の写真
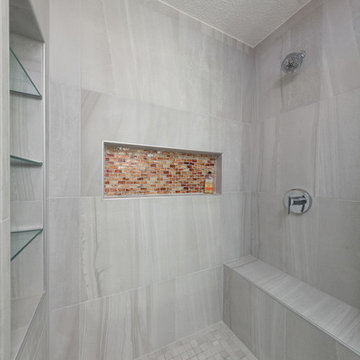
A small bathroom is given a clean, bright, and contemporary look. Storage was key to this design, so we made sure to give our clients plenty of hidden space throughout the room. We installed a full-height linen closet which, thanks to the pull-out shelves, stays conveniently tucked away as well as vanity with U-shaped drawers, perfect for storing smaller items.
The shower also provides our clients with storage opportunity, with two large shower niches - one with four built-in glass shelves. For a bit of sparkle and contrast to the all-white interior, we added a copper glass tile accent to the second niche.
Designed by Chi Renovation & Design who serve Chicago and it's surrounding suburbs, with an emphasis on the North Side and North Shore. You'll find their work from the Loop through Lincoln Park, Skokie, Evanston, and all of the way up to Lake Forest.
For more about Chi Renovation & Design, click here: https://www.chirenovation.com/
To learn more about this project, click here: https://www.chirenovation.com/portfolio/northshore-bathroom-renovation/

The master bath features a built in shower with ceramic floor to match. The vanity features a square edged laminate profile. Featuring the Moen Dartmoor faucet in chrome finish. The stained built in featuring towel storage really works well in this bathroom. This is another nice touch from Matt Lancia Signature Homes
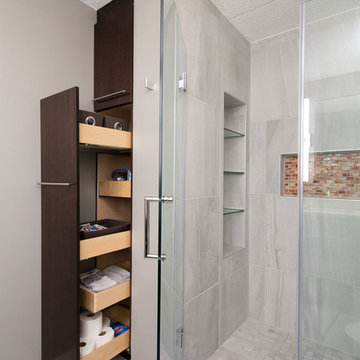
A small bathroom is given a clean, bright, and contemporary look. Storage was key to this design, so we made sure to give our clients plenty of hidden space throughout the room. We installed a full-height linen closet which, thanks to the pull-out shelves, stays conveniently tucked away as well as vanity with U-shaped drawers, perfect for storing smaller items.
The shower also provides our clients with storage opportunity, with two large shower niches - one with four built-in glass shelves. For a bit of sparkle and contrast to the all-white interior, we added a copper glass tile accent to the second niche.
Designed by Chi Renovation & Design who serve Chicago and it's surrounding suburbs, with an emphasis on the North Side and North Shore. You'll find their work from the Loop through Lincoln Park, Skokie, Evanston, and all of the way up to Lake Forest.
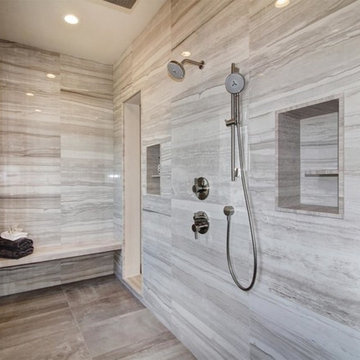
サクラメントにあるお手頃価格の中くらいなコンテンポラリースタイルのおしゃれなマスターバスルーム (オーバーカウンターシンク、シェーカースタイル扉のキャビネット、濃色木目調キャビネット、珪岩の洗面台、置き型浴槽、ダブルシャワー、分離型トイレ、グレーのタイル、セラミックタイル、ベージュの壁、セラミックタイルの床) の写真
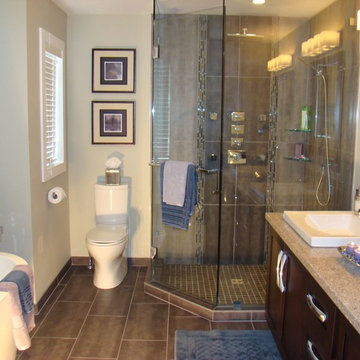
This spacious contemporary bathroom offers relaxation at the end of a long day. The freestanding tub over looks a park like setting while the double sink offers room for 2 people to prepare for the day ahead at the same time. The large shower has many jets to offer a real spa like experience.
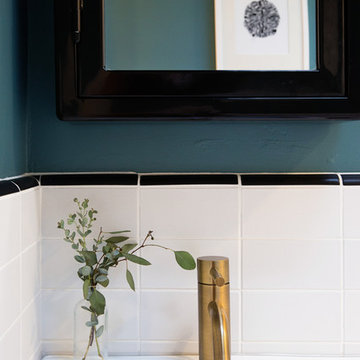
Jennifer Siegwart
サンディエゴにある高級な小さなモダンスタイルのおしゃれなバスルーム (浴槽なし) (濃色木目調キャビネット、一体型トイレ 、グレーのタイル、セラミックタイル、白い壁、セラミックタイルの床、オーバーカウンターシンク、珪岩の洗面台) の写真
サンディエゴにある高級な小さなモダンスタイルのおしゃれなバスルーム (浴槽なし) (濃色木目調キャビネット、一体型トイレ 、グレーのタイル、セラミックタイル、白い壁、セラミックタイルの床、オーバーカウンターシンク、珪岩の洗面台) の写真
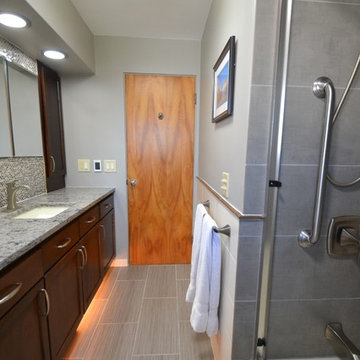
Revisions Interior Design
シャーロットにある小さなトランジショナルスタイルのおしゃれなマスターバスルーム (フラットパネル扉のキャビネット、濃色木目調キャビネット、アルコーブ型浴槽、シャワー付き浴槽 、一体型トイレ 、グレーのタイル、サブウェイタイル、グレーの壁、ラミネートの床、オーバーカウンターシンク、珪岩の洗面台、グレーの床、引戸のシャワー) の写真
シャーロットにある小さなトランジショナルスタイルのおしゃれなマスターバスルーム (フラットパネル扉のキャビネット、濃色木目調キャビネット、アルコーブ型浴槽、シャワー付き浴槽 、一体型トイレ 、グレーのタイル、サブウェイタイル、グレーの壁、ラミネートの床、オーバーカウンターシンク、珪岩の洗面台、グレーの床、引戸のシャワー) の写真
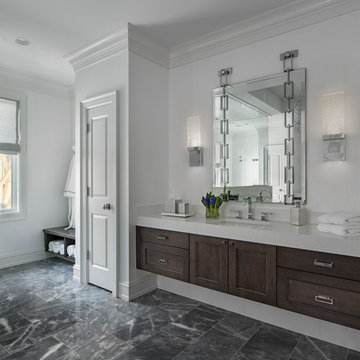
Stunning bathroom with large walk through shower and freestanding bath.
デトロイトにあるラグジュアリーな広いトランジショナルスタイルのおしゃれなマスターバスルーム (落し込みパネル扉のキャビネット、濃色木目調キャビネット、置き型浴槽、ダブルシャワー、オーバーカウンターシンク、モノトーンのタイル、グレーのタイル、白い壁、大理石の床、珪岩の洗面台) の写真
デトロイトにあるラグジュアリーな広いトランジショナルスタイルのおしゃれなマスターバスルーム (落し込みパネル扉のキャビネット、濃色木目調キャビネット、置き型浴槽、ダブルシャワー、オーバーカウンターシンク、モノトーンのタイル、グレーのタイル、白い壁、大理石の床、珪岩の洗面台) の写真
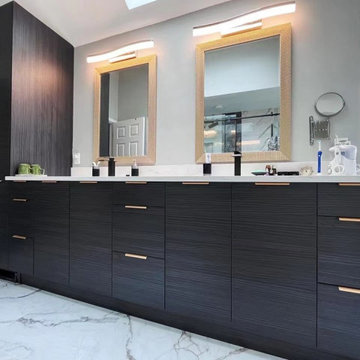
他の地域にある低価格の広いモダンスタイルのおしゃれなマスターバスルーム (フラットパネル扉のキャビネット、濃色木目調キャビネット、グレーのタイル、グレーの壁、磁器タイルの床、オーバーカウンターシンク、珪岩の洗面台、白い床、白い洗面カウンター、洗面台2つ、造り付け洗面台) の写真
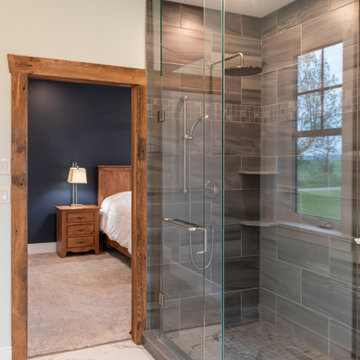
トロントにあるお手頃価格の中くらいなラスティックスタイルのおしゃれなマスターバスルーム (シェーカースタイル扉のキャビネット、造り付け洗面台、濃色木目調キャビネット、置き型浴槽、コーナー設置型シャワー、グレーのタイル、セラミックタイル、ラミネートカウンター、開き戸のシャワー、マルチカラーの洗面カウンター、洗面台2つ、一体型トイレ 、青い壁、ラミネートの床、オーバーカウンターシンク、マルチカラーの床、トイレ室) の写真
浴室・バスルーム (ラミネートカウンター、珪岩の洗面台、オーバーカウンターシンク、濃色木目調キャビネット、グレーのタイル) の写真
1