浴室・バスルーム (ラミネートカウンター、珪岩の洗面台、グレーの洗面カウンター、シェーカースタイル扉のキャビネット) の写真
絞り込み:
資材コスト
並び替え:今日の人気順
写真 1〜20 枚目(全 1,130 枚)
1/5

GC: Ekren Construction
Photo Credit: Tiffany Ringwald
シャーロットにある広いトランジショナルスタイルのおしゃれなマスターバスルーム (シェーカースタイル扉のキャビネット、淡色木目調キャビネット、バリアフリー、分離型トイレ、白いタイル、大理石タイル、ベージュの壁、大理石の床、アンダーカウンター洗面器、珪岩の洗面台、グレーの床、オープンシャワー、グレーの洗面カウンター、トイレ室、洗面台1つ、三角天井、造り付け洗面台) の写真
シャーロットにある広いトランジショナルスタイルのおしゃれなマスターバスルーム (シェーカースタイル扉のキャビネット、淡色木目調キャビネット、バリアフリー、分離型トイレ、白いタイル、大理石タイル、ベージュの壁、大理石の床、アンダーカウンター洗面器、珪岩の洗面台、グレーの床、オープンシャワー、グレーの洗面カウンター、トイレ室、洗面台1つ、三角天井、造り付け洗面台) の写真

We removed the long wall of mirrors and moved the tub into the empty space at the left end of the vanity. We replaced the carpet with a beautiful and durable Luxury Vinyl Plank. We simply refaced the double vanity with a shaker style.

サンディエゴにある高級な広いトランジショナルスタイルのおしゃれな浴室 (シェーカースタイル扉のキャビネット、グレーのキャビネット、一体型トイレ 、青いタイル、磁器タイル、白い壁、セラミックタイルの床、アンダーカウンター洗面器、珪岩の洗面台、グレーの床、グレーの洗面カウンター、シャワーベンチ、洗面台2つ、造り付け洗面台) の写真

Double vanity with shaker cabinets and beautiful glass knobs. Beautiful quartz countertops and porcelain tile floors.
Architect: Meyer Design
Photos: Jody Kmetz

ニューヨークにある広いトランジショナルスタイルのおしゃれなマスターバスルーム (シェーカースタイル扉のキャビネット、黒いキャビネット、置き型浴槽、シャワー付き浴槽 、白いタイル、セラミックタイル、白い壁、大理石の床、アンダーカウンター洗面器、珪岩の洗面台、グレーの床、開き戸のシャワー、グレーの洗面カウンター、洗面台2つ、造り付け洗面台) の写真
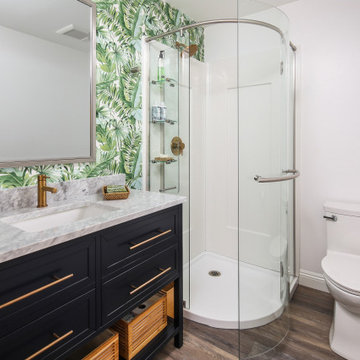
サンディエゴにある低価格の中くらいなミッドセンチュリースタイルのおしゃれなバスルーム (浴槽なし) (シェーカースタイル扉のキャビネット、黒いキャビネット、コーナー設置型シャワー、一体型トイレ 、白い壁、クッションフロア、オーバーカウンターシンク、珪岩の洗面台、茶色い床、開き戸のシャワー、グレーの洗面カウンター、洗面台1つ、独立型洗面台、壁紙) の写真
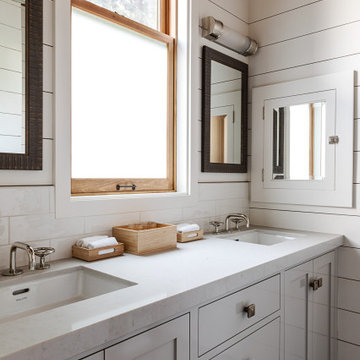
サンフランシスコにある中くらいなラスティックスタイルのおしゃれなマスターバスルーム (シェーカースタイル扉のキャビネット、グレーのキャビネット、白い壁、アンダーカウンター洗面器、珪岩の洗面台、グレーの洗面カウンター) の写真
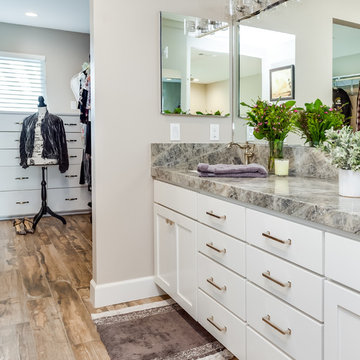
サクラメントにある高級な中くらいなトランジショナルスタイルのおしゃれなマスターバスルーム (シェーカースタイル扉のキャビネット、白いキャビネット、ベージュの壁、淡色無垢フローリング、アンダーカウンター洗面器、珪岩の洗面台、茶色い床、グレーの洗面カウンター) の写真
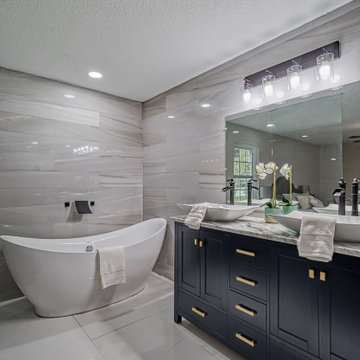
サンフランシスコにあるお手頃価格の中くらいなモダンスタイルのおしゃれなマスターバスルーム (シェーカースタイル扉のキャビネット、青いキャビネット、置き型浴槽、分離型トイレ、グレーのタイル、セラミックタイル、グレーの壁、セラミックタイルの床、ベッセル式洗面器、珪岩の洗面台、白い床、グレーの洗面カウンター、洗面台2つ、独立型洗面台) の写真
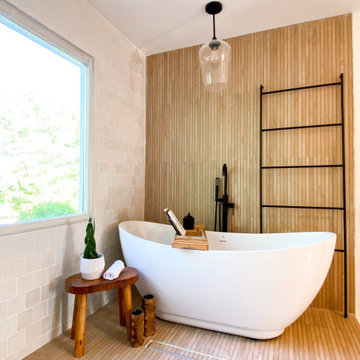
ニューヨークにある高級な広い北欧スタイルのおしゃれなマスターバスルーム (シェーカースタイル扉のキャビネット、中間色木目調キャビネット、置き型浴槽、洗い場付きシャワー、一体型トイレ 、白いタイル、モザイクタイル、白い壁、モザイクタイル、ベッセル式洗面器、珪岩の洗面台、マルチカラーの床、オープンシャワー、グレーの洗面カウンター、洗面台2つ、フローティング洗面台) の写真
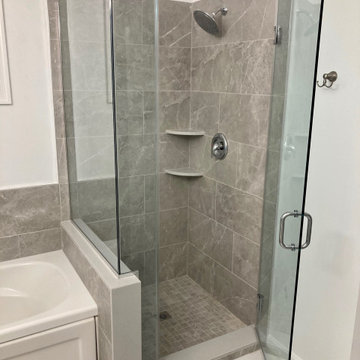
Master Bathroom with a space saving Corner Shower. Includes a Custom Hinged Shower Door with Glass that wraps around the knee wall. A Quartz shower curb that matches, 2 Quartz corner shelves that serve as a shower caddy. . Porcelain Grey Wall tile with a custom matching Shower Pan
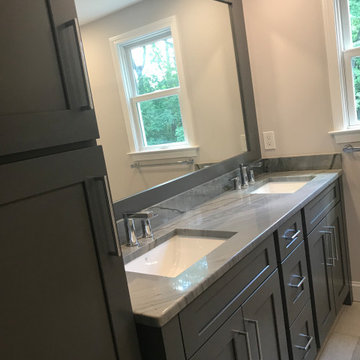
Hall Bathroom with Amazing Elegant Grey Quartzite!
ブリッジポートにあるお手頃価格の中くらいなトランジショナルスタイルのおしゃれな子供用バスルーム (シェーカースタイル扉のキャビネット、グレーのキャビネット、アルコーブ型浴槽、アルコーブ型シャワー、一体型トイレ 、白いタイル、磁器タイル、グレーの壁、木目調タイルの床、アンダーカウンター洗面器、珪岩の洗面台、グレーの床、開き戸のシャワー、グレーの洗面カウンター、ニッチ、洗面台2つ、造り付け洗面台) の写真
ブリッジポートにあるお手頃価格の中くらいなトランジショナルスタイルのおしゃれな子供用バスルーム (シェーカースタイル扉のキャビネット、グレーのキャビネット、アルコーブ型浴槽、アルコーブ型シャワー、一体型トイレ 、白いタイル、磁器タイル、グレーの壁、木目調タイルの床、アンダーカウンター洗面器、珪岩の洗面台、グレーの床、開き戸のシャワー、グレーの洗面カウンター、ニッチ、洗面台2つ、造り付け洗面台) の写真

We removed the long wall of mirrors and moved the tub into the empty space at the left end of the vanity. We replaced the carpet with a beautiful and durable Luxury Vinyl Plank. We simply refaced the double vanity with a shaker style.
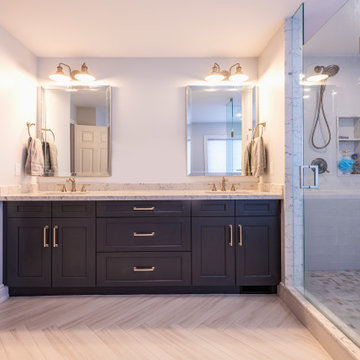
Cambria countertops, custom cabinetry from Home Options Made Easy, Plumbing fixtures from Water Marks Kitchen & Bath Boutique. Shower system by Schluter.
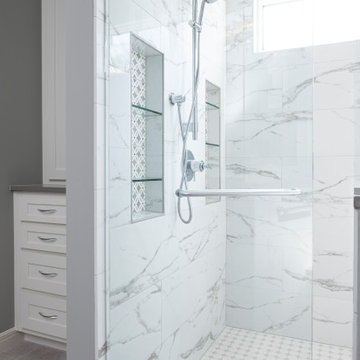
The master bath cabinet layout was inspired by the high ceilings and the functionality of a master bath. Having a large tower added extra storage and added to the eloquent space with its size. The quartz countertops created a clean look in the dark gray. The large shower tiles added texture with the veining. The shower niches were a great spot to add more character and whimsy to the white and gray shower.
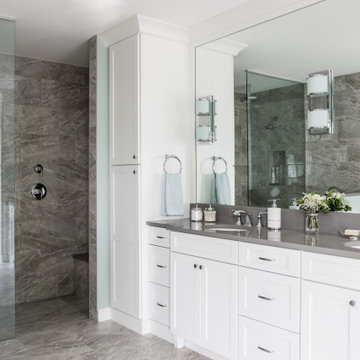
Timeless white cabinetry, warm grey tile and quartz counter tops combine to create a spa-like bathroom in this North Kingstown, RI master bathroom. The same 12x24 porcelain tile is used on the bathroom floor and shower walls with a honed finish on the floor and polished in the shower. The shower and faucets are the Devonshire collection from Kohler in polished chrome.
Photography by Erin Little

オレンジカウンティにあるラグジュアリーな広いビーチスタイルのおしゃれなマスターバスルーム (シェーカースタイル扉のキャビネット、青いキャビネット、置き型浴槽、コーナー設置型シャワー、一体型トイレ 、グレーのタイル、セラミックタイル、青い壁、モザイクタイル、アンダーカウンター洗面器、珪岩の洗面台、白い床、開き戸のシャワー、グレーの洗面カウンター、ニッチ、洗面台2つ、造り付け洗面台、三角天井、壁紙) の写真

Master Bath Tub and Shower
ダラスにあるラグジュアリーな広い地中海スタイルのおしゃれなマスターバスルーム (シェーカースタイル扉のキャビネット、白いキャビネット、置き型浴槽、グレーのタイル、石タイル、ベージュの壁、トラバーチンの床、アンダーカウンター洗面器、珪岩の洗面台、グレーの床、開き戸のシャワー、グレーの洗面カウンター、洗面台2つ、造り付け洗面台) の写真
ダラスにあるラグジュアリーな広い地中海スタイルのおしゃれなマスターバスルーム (シェーカースタイル扉のキャビネット、白いキャビネット、置き型浴槽、グレーのタイル、石タイル、ベージュの壁、トラバーチンの床、アンダーカウンター洗面器、珪岩の洗面台、グレーの床、開き戸のシャワー、グレーの洗面カウンター、洗面台2つ、造り付け洗面台) の写真
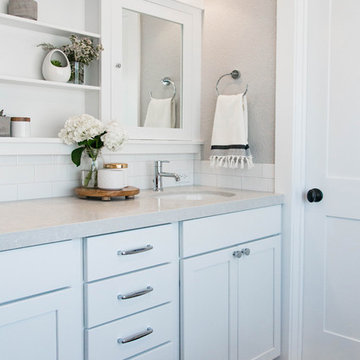
Rebecca Zajac
ラスベガスにあるカントリー風のおしゃれなマスターバスルーム (シェーカースタイル扉のキャビネット、置き型浴槽、コーナー設置型シャワー、白いタイル、サブウェイタイル、ベージュの壁、セラミックタイルの床、珪岩の洗面台、白い床、開き戸のシャワー、グレーの洗面カウンター) の写真
ラスベガスにあるカントリー風のおしゃれなマスターバスルーム (シェーカースタイル扉のキャビネット、置き型浴槽、コーナー設置型シャワー、白いタイル、サブウェイタイル、ベージュの壁、セラミックタイルの床、珪岩の洗面台、白い床、開き戸のシャワー、グレーの洗面カウンター) の写真

Interior design by Jessica Koltun Home. This stunning home with an open floor plan features a formal dining, dedicated study, Chef's kitchen and hidden pantry. Designer amenities include white oak millwork, marble tile, and a high end lighting, plumbing, & hardware.
浴室・バスルーム (ラミネートカウンター、珪岩の洗面台、グレーの洗面カウンター、シェーカースタイル扉のキャビネット) の写真
1