浴室・バスルーム (ラミネートカウンター、大理石の洗面台、淡色無垢フローリング、バリアフリー) の写真
絞り込み:
資材コスト
並び替え:今日の人気順
写真 1〜20 枚目(全 122 枚)
1/5

Large and modern master bathroom primary bathroom. Grey and white marble paired with warm wood flooring and door. Expansive curbless shower and freestanding tub sit on raised platform with LED light strip. Modern glass pendants and small black side table add depth to the white grey and wood bathroom. Large skylights act as modern coffered ceiling flooding the room with natural light.
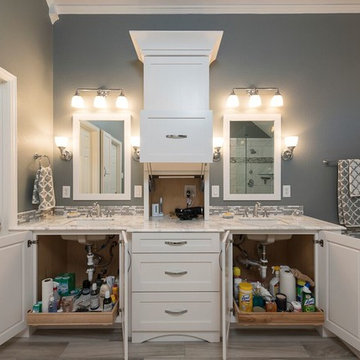
Morrell Construction
Tarrant County's Quality Kitchen & Bath Renovation Specialist
Location: 5959 Ross Road Suite A
North Richland Hills, TX 76180
ダラスにある広いトランジショナルスタイルのおしゃれなマスターバスルーム (シェーカースタイル扉のキャビネット、白いキャビネット、アンダーマウント型浴槽、バリアフリー、グレーのタイル、大理石タイル、グレーの壁、淡色無垢フローリング、アンダーカウンター洗面器、大理石の洗面台、茶色い床、開き戸のシャワー) の写真
ダラスにある広いトランジショナルスタイルのおしゃれなマスターバスルーム (シェーカースタイル扉のキャビネット、白いキャビネット、アンダーマウント型浴槽、バリアフリー、グレーのタイル、大理石タイル、グレーの壁、淡色無垢フローリング、アンダーカウンター洗面器、大理石の洗面台、茶色い床、開き戸のシャワー) の写真

Software(s) Used: Revit 2017
オースティンにあるお手頃価格の小さなモダンスタイルのおしゃれなバスルーム (浴槽なし) (家具調キャビネット、淡色木目調キャビネット、バリアフリー、ビデ、マルチカラーのタイル、モザイクタイル、白い壁、淡色無垢フローリング、オーバーカウンターシンク、ラミネートカウンター、茶色い床、開き戸のシャワー、白い洗面カウンター) の写真
オースティンにあるお手頃価格の小さなモダンスタイルのおしゃれなバスルーム (浴槽なし) (家具調キャビネット、淡色木目調キャビネット、バリアフリー、ビデ、マルチカラーのタイル、モザイクタイル、白い壁、淡色無垢フローリング、オーバーカウンターシンク、ラミネートカウンター、茶色い床、開き戸のシャワー、白い洗面カウンター) の写真
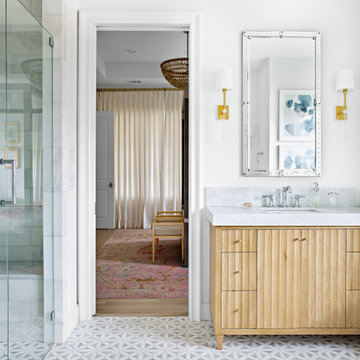
Classic, timeless and ideally positioned on a sprawling corner lot set high above the street, discover this designer dream home by Jessica Koltun. The blend of traditional architecture and contemporary finishes evokes feelings of warmth while understated elegance remains constant throughout this Midway Hollow masterpiece unlike no other. This extraordinary home is at the pinnacle of prestige and lifestyle with a convenient address to all that Dallas has to offer.
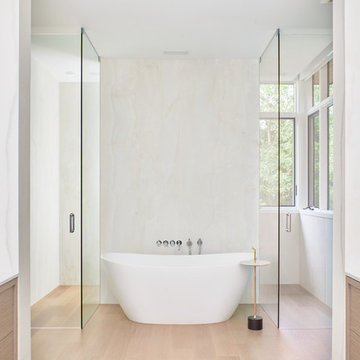
トロントにある広いコンテンポラリースタイルのおしゃれなマスターバスルーム (フラットパネル扉のキャビネット、ベージュのキャビネット、置き型浴槽、バリアフリー、白いタイル、石スラブタイル、白い壁、淡色無垢フローリング、アンダーカウンター洗面器、大理石の洗面台、ベージュの床、開き戸のシャワー、白い洗面カウンター) の写真

ダラスにある中くらいなトランジショナルスタイルのおしゃれなマスターバスルーム (シェーカースタイル扉のキャビネット、ベージュのキャビネット、バリアフリー、グレーのタイル、白いタイル、白い壁、淡色無垢フローリング、茶色い床、開き戸のシャワー、白い洗面カウンター、置き型浴槽、磁器タイル、大理石の洗面台) の写真
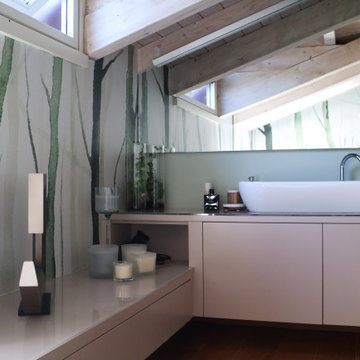
La carta da parati resistente all'acqua a tema vegetale , il pavimento di ciottoli e legno e la vasca di colore verde, rimandano immediatamente ad un ambiente naturale. Per completare l'atmosfera rilassante è stata realizzata una sauna.
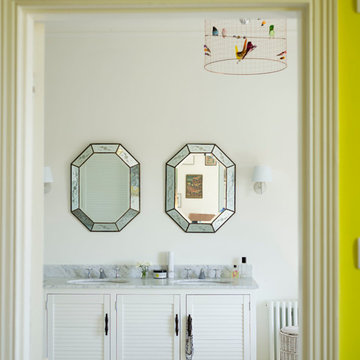
サセックスにあるエクレクティックスタイルのおしゃれな浴室 (オーバーカウンターシンク、ルーバー扉のキャビネット、白いキャビネット、大理石の洗面台、置き型浴槽、バリアフリー、一体型トイレ 、白いタイル、セラミックタイル、白い壁、淡色無垢フローリング) の写真

Classic, timeless and ideally positioned on a sprawling corner lot set high above the street, discover this designer dream home by Jessica Koltun. The blend of traditional architecture and contemporary finishes evokes feelings of warmth while understated elegance remains constant throughout this Midway Hollow masterpiece unlike no other. This extraordinary home is at the pinnacle of prestige and lifestyle with a convenient address to all that Dallas has to offer.
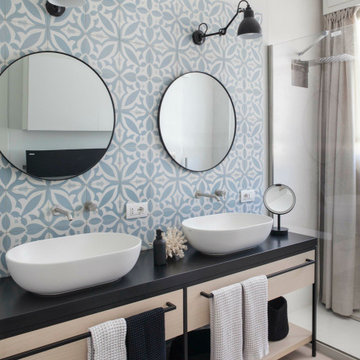
bagno padronale, particolare piano lavelli in appoggio
他の地域にある高級な中くらいなおしゃれなバスルーム (浴槽なし) (オープンシェルフ、淡色木目調キャビネット、バリアフリー、壁掛け式トイレ、マルチカラーのタイル、セメントタイル、ベージュの壁、淡色無垢フローリング、ベッセル式洗面器、ラミネートカウンター、引戸のシャワー、黒い洗面カウンター、洗面台2つ、独立型洗面台) の写真
他の地域にある高級な中くらいなおしゃれなバスルーム (浴槽なし) (オープンシェルフ、淡色木目調キャビネット、バリアフリー、壁掛け式トイレ、マルチカラーのタイル、セメントタイル、ベージュの壁、淡色無垢フローリング、ベッセル式洗面器、ラミネートカウンター、引戸のシャワー、黒い洗面カウンター、洗面台2つ、独立型洗面台) の写真
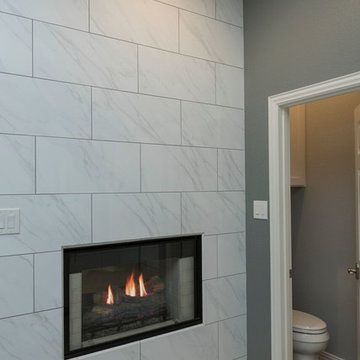
Morrell Construction
Tarrant County's Quality Kitchen & Bath Renovation Specialist
Location: 5959 Ross Road Suite A
North Richland Hills, TX 76180
ダラスにある広いトランジショナルスタイルのおしゃれなマスターバスルーム (シェーカースタイル扉のキャビネット、白いキャビネット、アンダーマウント型浴槽、バリアフリー、グレーのタイル、大理石タイル、グレーの壁、淡色無垢フローリング、アンダーカウンター洗面器、大理石の洗面台、茶色い床、開き戸のシャワー) の写真
ダラスにある広いトランジショナルスタイルのおしゃれなマスターバスルーム (シェーカースタイル扉のキャビネット、白いキャビネット、アンダーマウント型浴槽、バリアフリー、グレーのタイル、大理石タイル、グレーの壁、淡色無垢フローリング、アンダーカウンター洗面器、大理石の洗面台、茶色い床、開き戸のシャワー) の写真

Sanitari sospesi con nicchia portaoggetti + idroscopino.
他の地域にあるお手頃価格の中くらいなコンテンポラリースタイルのおしゃれなバスルーム (浴槽なし) (インセット扉のキャビネット、茶色いキャビネット、バリアフリー、分離型トイレ、マルチカラーのタイル、磁器タイル、白い壁、淡色無垢フローリング、ベッセル式洗面器、ラミネートカウンター、ベージュの床、開き戸のシャワー、ブラウンの洗面カウンター、洗面台1つ、フローティング洗面台、ニッチ、折り上げ天井) の写真
他の地域にあるお手頃価格の中くらいなコンテンポラリースタイルのおしゃれなバスルーム (浴槽なし) (インセット扉のキャビネット、茶色いキャビネット、バリアフリー、分離型トイレ、マルチカラーのタイル、磁器タイル、白い壁、淡色無垢フローリング、ベッセル式洗面器、ラミネートカウンター、ベージュの床、開き戸のシャワー、ブラウンの洗面カウンター、洗面台1つ、フローティング洗面台、ニッチ、折り上げ天井) の写真
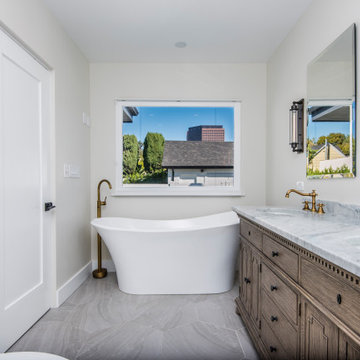
ロサンゼルスにある高級な広いトラディショナルスタイルのおしゃれなマスターバスルーム (インセット扉のキャビネット、茶色いキャビネット、ドロップイン型浴槽、バリアフリー、一体型トイレ 、白いタイル、大理石タイル、グレーの壁、淡色無垢フローリング、アンダーカウンター洗面器、大理石の洗面台、茶色い床、開き戸のシャワー、白い洗面カウンター、シャワーベンチ、洗面台1つ、造り付け洗面台) の写真
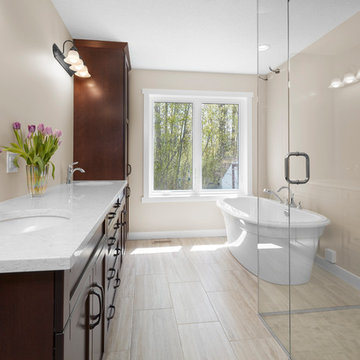
This traditional style home was updated with a new modern kitchen, living room, and master suite.
他の地域にあるお手頃価格の中くらいなトラディショナルスタイルのおしゃれなマスターバスルーム (シェーカースタイル扉のキャビネット、濃色木目調キャビネット、置き型浴槽、バリアフリー、ベージュのタイル、ベージュの壁、淡色無垢フローリング、アンダーカウンター洗面器、大理石の洗面台、ベージュの床、開き戸のシャワー) の写真
他の地域にあるお手頃価格の中くらいなトラディショナルスタイルのおしゃれなマスターバスルーム (シェーカースタイル扉のキャビネット、濃色木目調キャビネット、置き型浴槽、バリアフリー、ベージュのタイル、ベージュの壁、淡色無垢フローリング、アンダーカウンター洗面器、大理石の洗面台、ベージュの床、開き戸のシャワー) の写真
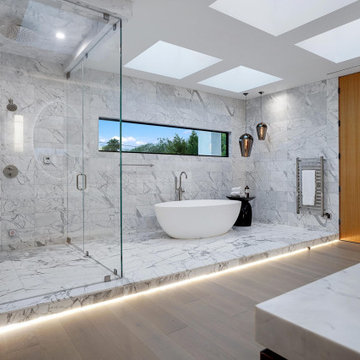
Large and modern master bathroom primary bathroom. Grey and white marble paired with warm wood flooring and door. Expansive curbless shower and freestanding tub sit on raised platform with LED light strip. Modern glass pendants and small black side table add depth to the white grey and wood bathroom. Large skylights act as modern coffered ceiling flooding the room with natural light.
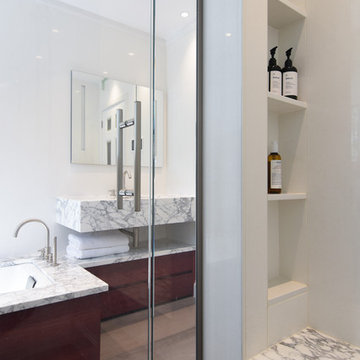
モントリオールにある高級な広いモダンスタイルのおしゃれなマスターバスルーム (フラットパネル扉のキャビネット、中間色木目調キャビネット、アンダーマウント型浴槽、バリアフリー、アンダーカウンター洗面器、大理石の洗面台、開き戸のシャワー、壁掛け式トイレ、白い壁、淡色無垢フローリング、ベージュの床) の写真
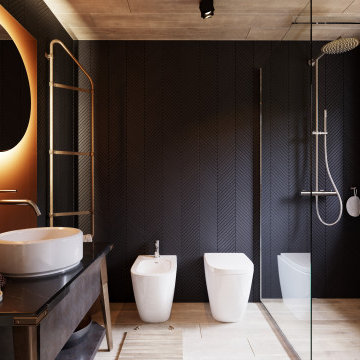
他の地域にある高級な広いインダストリアルスタイルのおしゃれなバスルーム (浴槽なし) (黒いキャビネット、バリアフリー、分離型トイレ、黒いタイル、磁器タイル、黒い壁、淡色無垢フローリング、ベッセル式洗面器、大理石の洗面台、オープンシャワー、黒い洗面カウンター、洗面台1つ、独立型洗面台、板張り天井) の写真
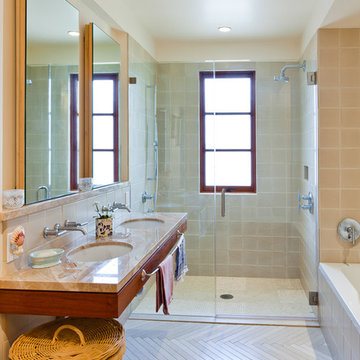
The taut lines and grand windows of this compact new house frame front and rear gardens on a busy Berkeley street. Numerous green materials and systems ensure a low operating cost and light footprint.
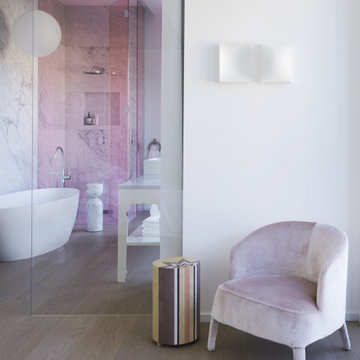
Architecture intérieure d'un appartement situé au dernier étage d'un bâtiment neuf dans un quartier résidentiel. Le Studio Catoir a créé un espace élégant et représentatif avec un soin tout particulier porté aux choix des différents matériaux naturels, marbre, bois, onyx et à leur mise en oeuvre par des artisans chevronnés italiens. La cuisine ouverte avec son étagère monumentale en marbre et son ilôt en miroir sont les pièces centrales autour desquelles s'articulent l'espace de vie. La lumière, la fluidité des espaces, les grandes ouvertures vers la terrasse, les jeux de reflets et les couleurs délicates donnent vie à un intérieur sensoriel, aérien et serein.
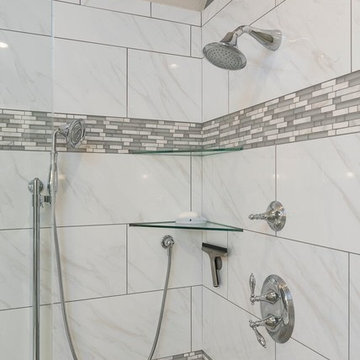
Morrell Construction
Tarrant County's Quality Kitchen & Bath Renovation Specialist
Location: 5959 Ross Road Suite A
North Richland Hills, TX 76180
ダラスにある広いトランジショナルスタイルのおしゃれなマスターバスルーム (シェーカースタイル扉のキャビネット、白いキャビネット、アンダーマウント型浴槽、バリアフリー、グレーのタイル、大理石タイル、グレーの壁、淡色無垢フローリング、アンダーカウンター洗面器、大理石の洗面台、茶色い床、開き戸のシャワー) の写真
ダラスにある広いトランジショナルスタイルのおしゃれなマスターバスルーム (シェーカースタイル扉のキャビネット、白いキャビネット、アンダーマウント型浴槽、バリアフリー、グレーのタイル、大理石タイル、グレーの壁、淡色無垢フローリング、アンダーカウンター洗面器、大理石の洗面台、茶色い床、開き戸のシャワー) の写真
浴室・バスルーム (ラミネートカウンター、大理石の洗面台、淡色無垢フローリング、バリアフリー) の写真
1