浴室・バスルーム (ラミネートカウンター、大理石の洗面台、コーナー型浴槽) の写真
絞り込み:
資材コスト
並び替え:今日の人気順
写真 1〜20 枚目(全 2,348 枚)
1/4
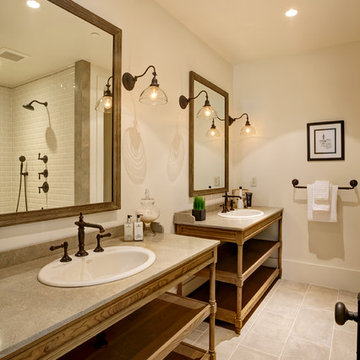
Mitchell Shenker Photography
サンフランシスコにあるお手頃価格の中くらいなカントリー風のおしゃれなバスルーム (浴槽なし) (大理石の洗面台、フラットパネル扉のキャビネット、中間色木目調キャビネット、コーナー型浴槽、オープン型シャワー、一体型トイレ 、ベージュのタイル、石スラブタイル、ベージュの壁、セラミックタイルの床、オーバーカウンターシンク) の写真
サンフランシスコにあるお手頃価格の中くらいなカントリー風のおしゃれなバスルーム (浴槽なし) (大理石の洗面台、フラットパネル扉のキャビネット、中間色木目調キャビネット、コーナー型浴槽、オープン型シャワー、一体型トイレ 、ベージュのタイル、石スラブタイル、ベージュの壁、セラミックタイルの床、オーバーカウンターシンク) の写真
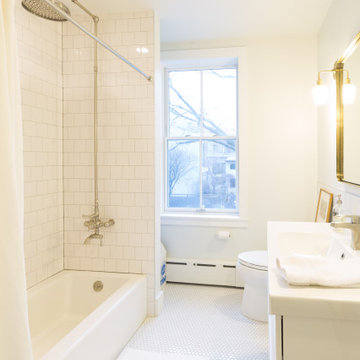
White on white is nice.
ニューヨークにある高級な中くらいなカントリー風のおしゃれなマスターバスルーム (フラットパネル扉のキャビネット、白いキャビネット、コーナー型浴槽、シャワー付き浴槽 、一体型トイレ 、白いタイル、セラミックタイル、白い壁、セラミックタイルの床、一体型シンク、大理石の洗面台、白い床、シャワーカーテン、白い洗面カウンター、洗面台1つ、独立型洗面台) の写真
ニューヨークにある高級な中くらいなカントリー風のおしゃれなマスターバスルーム (フラットパネル扉のキャビネット、白いキャビネット、コーナー型浴槽、シャワー付き浴槽 、一体型トイレ 、白いタイル、セラミックタイル、白い壁、セラミックタイルの床、一体型シンク、大理石の洗面台、白い床、シャワーカーテン、白い洗面カウンター、洗面台1つ、独立型洗面台) の写真
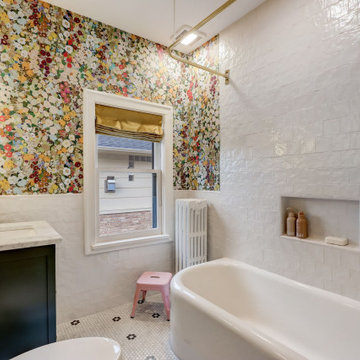
ミルウォーキーにあるお手頃価格の小さなトランジショナルスタイルのおしゃれな子供用バスルーム (シェーカースタイル扉のキャビネット、青いキャビネット、コーナー型浴槽、白いタイル、磁器タイル、白い壁、モザイクタイル、アンダーカウンター洗面器、大理石の洗面台、白い床、シャワーカーテン、マルチカラーの洗面カウンター、洗面台1つ、独立型洗面台、壁紙) の写真
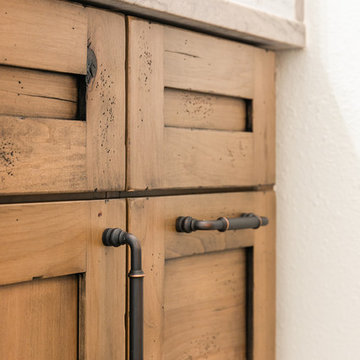
The bathrooms in this Golden, Colorado, home are a mix of rustic and refined design — such as this copper vessel sink set against a wood shiplap wall, neutral color palettes, and bronze hardware:
Project designed by Denver, Colorado interior designer Margarita Bravo. She serves Denver as well as surrounding areas such as Cherry Hills Village, Englewood, Greenwood Village, and Bow Mar.
For more about MARGARITA BRAVO, click here: https://www.margaritabravo.com/
To learn more about this project, click here:
https://www.margaritabravo.com/portfolio/modern-rustic-bathrooms-colorado/
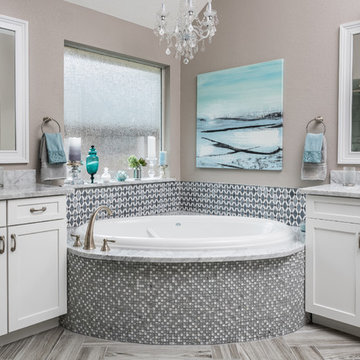
Guest Bathroom remodel on second level Belle Chasse home.
ダラスにある高級な広いモダンスタイルのおしゃれな浴室 (落し込みパネル扉のキャビネット、白いキャビネット、コーナー型浴槽、アルコーブ型シャワー、一体型トイレ 、マルチカラーのタイル、モザイクタイル、グレーの壁、淡色無垢フローリング、アンダーカウンター洗面器、大理石の洗面台、グレーの床、開き戸のシャワー) の写真
ダラスにある高級な広いモダンスタイルのおしゃれな浴室 (落し込みパネル扉のキャビネット、白いキャビネット、コーナー型浴槽、アルコーブ型シャワー、一体型トイレ 、マルチカラーのタイル、モザイクタイル、グレーの壁、淡色無垢フローリング、アンダーカウンター洗面器、大理石の洗面台、グレーの床、開き戸のシャワー) の写真
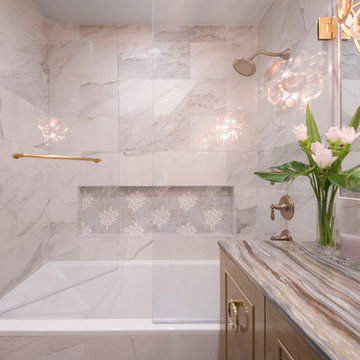
Claudia Giselle Design LLC
ニューヨークにある高級な中くらいなシャビーシック調のおしゃれなマスターバスルーム (家具調キャビネット、ベージュのキャビネット、コーナー型浴槽、シャワー付き浴槽 、分離型トイレ、グレーのタイル、磁器タイル、マルチカラーの壁、磁器タイルの床、アンダーカウンター洗面器、グレーの床、開き戸のシャワー、大理石の洗面台) の写真
ニューヨークにある高級な中くらいなシャビーシック調のおしゃれなマスターバスルーム (家具調キャビネット、ベージュのキャビネット、コーナー型浴槽、シャワー付き浴槽 、分離型トイレ、グレーのタイル、磁器タイル、マルチカラーの壁、磁器タイルの床、アンダーカウンター洗面器、グレーの床、開き戸のシャワー、大理石の洗面台) の写真

マイアミにある高級な広いトラディショナルスタイルのおしゃれなマスターバスルーム (落し込みパネル扉のキャビネット、白い壁、アンダーカウンター洗面器、大理石の洗面台、白いキャビネット、コーナー型浴槽、コーナー設置型シャワー、セラミックタイルの床、ベージュのタイル、オープンシャワー) の写真

他の地域にあるお手頃価格の中くらいなトランジショナルスタイルのおしゃれなマスターバスルーム (落し込みパネル扉のキャビネット、濃色木目調キャビネット、コーナー型浴槽、コーナー設置型シャワー、青い壁、オーバーカウンターシンク、ラミネートカウンター、セラミックタイルの床、サブウェイタイル、青いタイル、グレーの床、開き戸のシャワー) の写真

New modern renovation with new Jacuzzi & walking shower. tile on shower walls and floors. tile floor that looks like wood floor.
ロサンゼルスにある高級な広いコンテンポラリースタイルのおしゃれなマスターバスルーム (レイズドパネル扉のキャビネット、淡色木目調キャビネット、コーナー型浴槽、ダブルシャワー、一体型トイレ 、ベージュのタイル、石タイル、白い壁、オーバーカウンターシンク、大理石の洗面台) の写真
ロサンゼルスにある高級な広いコンテンポラリースタイルのおしゃれなマスターバスルーム (レイズドパネル扉のキャビネット、淡色木目調キャビネット、コーナー型浴槽、ダブルシャワー、一体型トイレ 、ベージュのタイル、石タイル、白い壁、オーバーカウンターシンク、大理石の洗面台) の写真
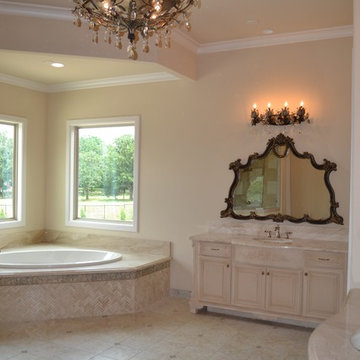
The clients for this project were building a new home and they brought in Burkhart Interiors for full service design, including: all exterior finishes and color selection, all interior selections: fireplace and stair railing design, flooring, kitchen and bathroom design, closet layout and all the way through the rest of the home.
The goal for the clients was to have a traditional home and to work within the budget provided by the homeowner. We were able to help them execute this through our hands-on services making sure we were able to bring their dreams to reality.
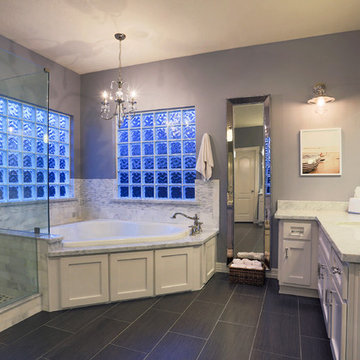
Modern master bathroom in Houston, Texas.
ヒューストンにあるお手頃価格の中くらいなトランジショナルスタイルのおしゃれなマスターバスルーム (白いキャビネット、コーナー型浴槽、グレーのタイル、グレーの壁、セラミックタイルの床、コーナー設置型シャワー、アンダーカウンター洗面器、シェーカースタイル扉のキャビネット、セラミックタイル、大理石の洗面台) の写真
ヒューストンにあるお手頃価格の中くらいなトランジショナルスタイルのおしゃれなマスターバスルーム (白いキャビネット、コーナー型浴槽、グレーのタイル、グレーの壁、セラミックタイルの床、コーナー設置型シャワー、アンダーカウンター洗面器、シェーカースタイル扉のキャビネット、セラミックタイル、大理石の洗面台) の写真

New Master Bath Remodel in Naperville that features a large soaking tub, giant walk-in shower and double sink vanity with custom cabinets.
シカゴにある高級な巨大なモダンスタイルのおしゃれなマスターバスルーム (茶色いキャビネット、コーナー型浴槽、ダブルシャワー、茶色い壁、磁器タイルの床、アンダーカウンター洗面器、大理石の洗面台、ベージュの床、開き戸のシャワー、ベージュのカウンター、トイレ室、洗面台2つ、造り付け洗面台、三角天井) の写真
シカゴにある高級な巨大なモダンスタイルのおしゃれなマスターバスルーム (茶色いキャビネット、コーナー型浴槽、ダブルシャワー、茶色い壁、磁器タイルの床、アンダーカウンター洗面器、大理石の洗面台、ベージュの床、開き戸のシャワー、ベージュのカウンター、トイレ室、洗面台2つ、造り付け洗面台、三角天井) の写真
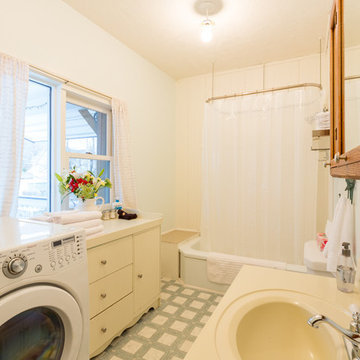
バンクーバーにある小さなトラディショナルスタイルのおしゃれなマスターバスルーム (コーナー型浴槽、シャワー付き浴槽 、グレーの壁、一体型シンク、ラミネートカウンター、グレーの床、シャワーカーテン、ベージュのカウンター、洗濯室) の写真
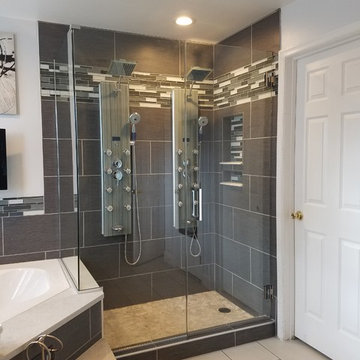
Using a sleek design with minimal clips and attachment points between the panels and wall, this enclosure really shows off the King and Queens contemporary showers.

Everyone dreams of a luxurious bathroom. But a bath with an enviable city and water view? That’s almost beyond expectation. But this primary bath delivers that and more. The introduction to this oasis is through a reeded glass pocket door, obscuring the actual contents of the room, but allowing an abundance of natural light to lure you in. Upon entering, you’re struck by the expansiveness of the relatively modest footprint. This is attributed to the judicious use of only three materials: slatted wood panels; marble; and glass. Resisting the temptation to add multiple finishes creates a voluminous effect. Slats of rift-cut white oak in a natural finish were custom fabricated into vanity doors and wall panels. The pattern mimics the reeded glass on the entry door. On the floating vanity, the doors have a beveled top edge, thus eliminating the distraction of hardware. Marble is lavished on the floor; the shower enclosure; the tub deck and surround; as well as the custom 6” thick mitered countertop with integral sinks and backsplash. The glass shower door and end wall allows straight sight lines to that all-important view. Tri-view mirrors interspersed with LED lighting prove that medicine cabinets can still be stylish.
This project was done in collaboration with Sarah Witkin, AIA of Bilotta Architecture and Michelle Pereira of Innato Interiors LLC. Photography by Stefan Radtke.

他の地域にある小さなコンテンポラリースタイルのおしゃれな子供用バスルーム (シェーカースタイル扉のキャビネット、淡色木目調キャビネット、コーナー型浴槽、一体型トイレ 、白いタイル、サブウェイタイル、白い壁、セラミックタイルの床、ラミネートカウンター、グレーの床、グリーンの洗面カウンター、ニッチ、洗面台2つ、造り付け洗面台) の写真
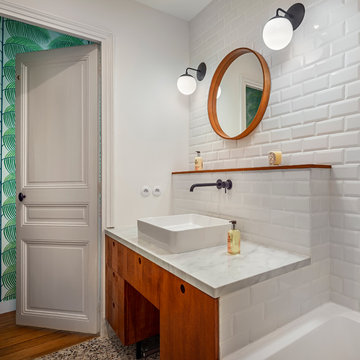
Delicate, unpredictable veining contrasts against a light background in the likeness of real Carrara marble from Italy. Mix with other textures and patterns to bring an air of elegance to your washroom. Blanco Carrara works well with similarly light colours as well as offset by strong, darker shades.
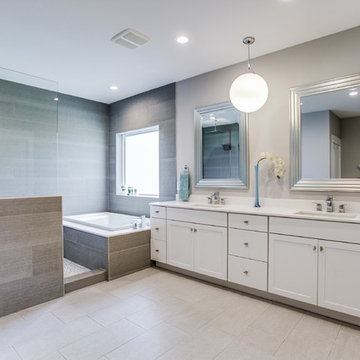
ダラスにあるラグジュアリーな広いコンテンポラリースタイルのおしゃれなマスターバスルーム (フラットパネル扉のキャビネット、白いキャビネット、コーナー型浴槽、シャワー付き浴槽 、分離型トイレ、グレーのタイル、磁器タイル、グレーの壁、磁器タイルの床、アンダーカウンター洗面器、大理石の洗面台、グレーの床、オープンシャワー、白い洗面カウンター、トイレ室、洗面台2つ、造り付け洗面台) の写真
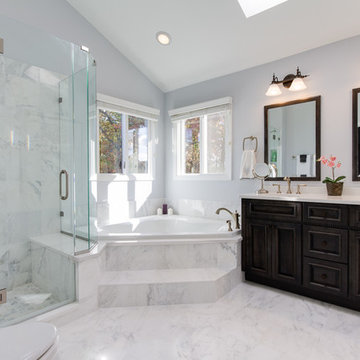
シカゴにあるお手頃価格の広いトランジショナルスタイルのおしゃれなマスターバスルーム (濃色木目調キャビネット、コーナー型浴槽、一体型トイレ 、白いタイル、グレーの壁、大理石の床、アンダーカウンター洗面器、大理石の洗面台、インセット扉のキャビネット、コーナー設置型シャワー、大理石タイル) の写真

Karen Walson, NCIDQ 617-308-2789
This was a bath renovation for a client who owned a 1890's house. The walls were out of square and the floor had a 3" slope. So we had a lot of work to do to make it look this good! White carrera 3" x 6" subway tile, penny floor tile, white carrera countertop and backsplash
浴室・バスルーム (ラミネートカウンター、大理石の洗面台、コーナー型浴槽) の写真
1