浴室・バスルーム (御影石の洗面台、引戸のシャワー、造り付け洗面台) の写真
絞り込み:
資材コスト
並び替え:今日の人気順
写真 1〜20 枚目(全 474 枚)
1/4
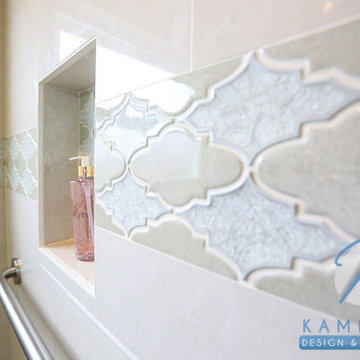
サンディエゴにあるお手頃価格の中くらいなコンテンポラリースタイルのおしゃれなマスターバスルーム (シェーカースタイル扉のキャビネット、濃色木目調キャビネット、アルコーブ型シャワー、白い壁、磁器タイルの床、アンダーカウンター洗面器、御影石の洗面台、マルチカラーの床、引戸のシャワー、マルチカラーの洗面カウンター、シャワーベンチ、洗面台2つ、造り付け洗面台) の写真
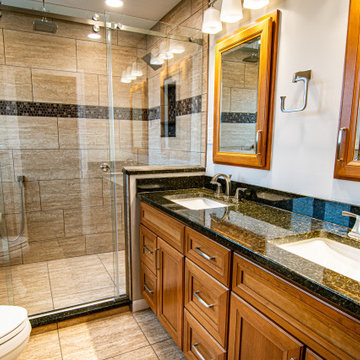
フィラデルフィアにある高級な中くらいなトラディショナルスタイルのおしゃれなマスターバスルーム (フラットパネル扉のキャビネット、中間色木目調キャビネット、アルコーブ型シャワー、分離型トイレ、茶色いタイル、磁器タイル、磁器タイルの床、アンダーカウンター洗面器、御影石の洗面台、茶色い床、引戸のシャワー、黒い洗面カウンター、シャワーベンチ、洗面台2つ、造り付け洗面台) の写真

Shot of the bathroom from the sink area.
アトランタにある高級な広いラスティックスタイルのおしゃれなマスターバスルーム (フラットパネル扉のキャビネット、中間色木目調キャビネット、置き型浴槽、コーナー設置型シャワー、一体型トイレ 、白いタイル、白い壁、テラコッタタイルの床、ベッセル式洗面器、御影石の洗面台、茶色い床、引戸のシャワー、ベージュのカウンター、トイレ室、洗面台2つ、造り付け洗面台、板張り天井、レンガ壁) の写真
アトランタにある高級な広いラスティックスタイルのおしゃれなマスターバスルーム (フラットパネル扉のキャビネット、中間色木目調キャビネット、置き型浴槽、コーナー設置型シャワー、一体型トイレ 、白いタイル、白い壁、テラコッタタイルの床、ベッセル式洗面器、御影石の洗面台、茶色い床、引戸のシャワー、ベージュのカウンター、トイレ室、洗面台2つ、造り付け洗面台、板張り天井、レンガ壁) の写真

ロンドンにある高級な小さなヴィクトリアン調のおしゃれな子供用バスルーム (インセット扉のキャビネット、中間色木目調キャビネット、バリアフリー、壁掛け式トイレ、白いタイル、セメントタイル、白い壁、セメントタイルの床、オーバーカウンターシンク、御影石の洗面台、グレーの床、引戸のシャワー、白い洗面カウンター、ニッチ、洗面台1つ、造り付け洗面台、折り上げ天井、グレーとブラウン) の写真

ダラスにある低価格の小さなトランジショナルスタイルのおしゃれな子供用バスルーム (シェーカースタイル扉のキャビネット、白いキャビネット、アルコーブ型シャワー、グレーのタイル、磁器タイル、グレーの壁、磁器タイルの床、アンダーカウンター洗面器、御影石の洗面台、グレーの床、引戸のシャワー、グレーの洗面カウンター、ニッチ、洗面台1つ、造り付け洗面台) の写真

ルイビルにある中くらいなモダンスタイルのおしゃれなバスルーム (浴槽なし) (シェーカースタイル扉のキャビネット、白いキャビネット、アルコーブ型シャワー、一体型トイレ 、白いタイル、石スラブタイル、白い壁、磁器タイルの床、アンダーカウンター洗面器、御影石の洗面台、白い床、引戸のシャワー、白い洗面カウンター、洗面台1つ、造り付け洗面台、三角天井、白い天井) の写真
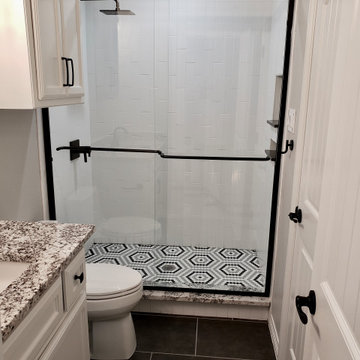
Hall bath received a makeover and tub/shower conversion to full shower with niches for products.
ダラスにあるお手頃価格の中くらいなトランジショナルスタイルのおしゃれな子供用バスルーム (落し込みパネル扉のキャビネット、白いキャビネット、アルコーブ型シャワー、一体型トイレ 、白いタイル、磁器タイル、グレーの壁、磁器タイルの床、アンダーカウンター洗面器、御影石の洗面台、グレーの床、引戸のシャワー、白い洗面カウンター、ニッチ、洗面台1つ、造り付け洗面台) の写真
ダラスにあるお手頃価格の中くらいなトランジショナルスタイルのおしゃれな子供用バスルーム (落し込みパネル扉のキャビネット、白いキャビネット、アルコーブ型シャワー、一体型トイレ 、白いタイル、磁器タイル、グレーの壁、磁器タイルの床、アンダーカウンター洗面器、御影石の洗面台、グレーの床、引戸のシャワー、白い洗面カウンター、ニッチ、洗面台1つ、造り付け洗面台) の写真
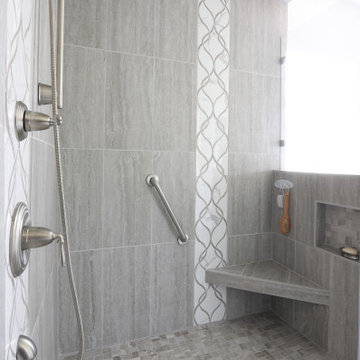
A builder grade bathroom gets a major upgrade. The client was amazing as she did this remodel while having a torn Achilles tendon while she was in a boot before and after surgery all while her husband was out of town for work. This prompted the request for a large, curbless shower with a barn door. We removed the dated unused corner tub to expand the shower and added a bench under the window for additional storage. The vanity got a functional make-over with better storage for toiletries. His and hers pull-outs and drawers provided ample space. The traditional fixtures blend with the more contemporary tile and color pallet giving the bathroom an elegant soothing feel.
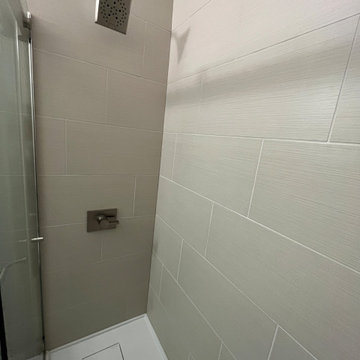
This 3/4 bath was at one point just a half bath. We opened up the space and made room for this beautiful standing shower. Installing the shower was an easy addition to this home, adding greater convenience and functionality.
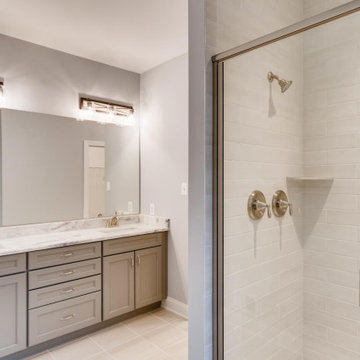
Comfort height cabinets, comfort height toilet, granite counter tops, under mount sink, subway tile surround.
ボルチモアにある小さなトラディショナルスタイルのおしゃれなマスターバスルーム (落し込みパネル扉のキャビネット、グレーのキャビネット、オープン型シャワー、分離型トイレ、グレーのタイル、サブウェイタイル、グレーの壁、セラミックタイルの床、アンダーカウンター洗面器、御影石の洗面台、グレーの床、引戸のシャワー、マルチカラーの洗面カウンター、シャワーベンチ、洗面台2つ、造り付け洗面台) の写真
ボルチモアにある小さなトラディショナルスタイルのおしゃれなマスターバスルーム (落し込みパネル扉のキャビネット、グレーのキャビネット、オープン型シャワー、分離型トイレ、グレーのタイル、サブウェイタイル、グレーの壁、セラミックタイルの床、アンダーカウンター洗面器、御影石の洗面台、グレーの床、引戸のシャワー、マルチカラーの洗面カウンター、シャワーベンチ、洗面台2つ、造り付け洗面台) の写真
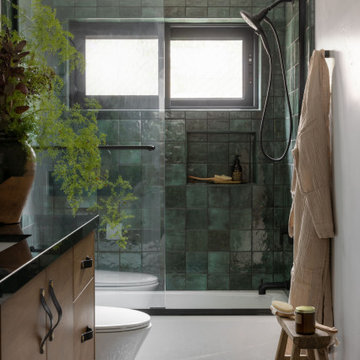
サクラメントにある中くらいなモダンスタイルのおしゃれな浴室 (フラットパネル扉のキャビネット、中間色木目調キャビネット、アルコーブ型浴槽、シャワー付き浴槽 、一体型トイレ 、緑のタイル、セラミックタイル、白い壁、モザイクタイル、アンダーカウンター洗面器、御影石の洗面台、黒い床、引戸のシャワー、黒い洗面カウンター、ニッチ、洗面台1つ、造り付け洗面台) の写真

This 6,000sf luxurious custom new construction 5-bedroom, 4-bath home combines elements of open-concept design with traditional, formal spaces, as well. Tall windows, large openings to the back yard, and clear views from room to room are abundant throughout. The 2-story entry boasts a gently curving stair, and a full view through openings to the glass-clad family room. The back stair is continuous from the basement to the finished 3rd floor / attic recreation room.
The interior is finished with the finest materials and detailing, with crown molding, coffered, tray and barrel vault ceilings, chair rail, arched openings, rounded corners, built-in niches and coves, wide halls, and 12' first floor ceilings with 10' second floor ceilings.
It sits at the end of a cul-de-sac in a wooded neighborhood, surrounded by old growth trees. The homeowners, who hail from Texas, believe that bigger is better, and this house was built to match their dreams. The brick - with stone and cast concrete accent elements - runs the full 3-stories of the home, on all sides. A paver driveway and covered patio are included, along with paver retaining wall carved into the hill, creating a secluded back yard play space for their young children.
Project photography by Kmieick Imagery.
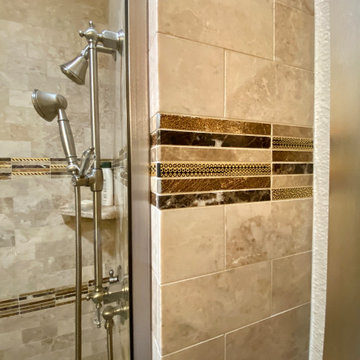
Elegant traditional style home with some old world and Italian touches and materials and warm inviting tones.
サンフランシスコにあるお手頃価格の中くらいなトラディショナルスタイルのおしゃれなバスルーム (浴槽なし) (落し込みパネル扉のキャビネット、濃色木目調キャビネット、アルコーブ型シャワー、一体型トイレ 、ベージュのタイル、磁器タイル、ベージュの壁、磁器タイルの床、オーバーカウンターシンク、御影石の洗面台、ベージュの床、引戸のシャワー、ベージュのカウンター、洗面台1つ、造り付け洗面台) の写真
サンフランシスコにあるお手頃価格の中くらいなトラディショナルスタイルのおしゃれなバスルーム (浴槽なし) (落し込みパネル扉のキャビネット、濃色木目調キャビネット、アルコーブ型シャワー、一体型トイレ 、ベージュのタイル、磁器タイル、ベージュの壁、磁器タイルの床、オーバーカウンターシンク、御影石の洗面台、ベージュの床、引戸のシャワー、ベージュのカウンター、洗面台1つ、造り付け洗面台) の写真
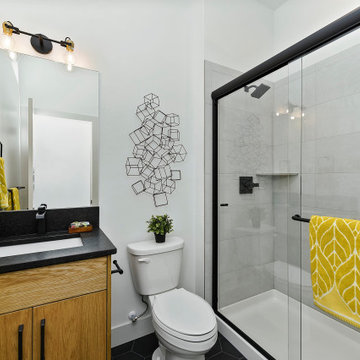
The Gold Fork is a contemporary mid-century design with clean lines, large windows, and the perfect mix of stone and wood. Taking that design aesthetic to an open floor plan offers great opportunities for functional living spaces, smart storage solutions, and beautifully appointed finishes. With a nod to modern lifestyle, the tech room is centrally located to create an exciting mixed-use space for the ability to work and live. Always the heart of the home, the kitchen is sleek in design with a full-service butler pantry complete with a refrigerator and loads of storage space.
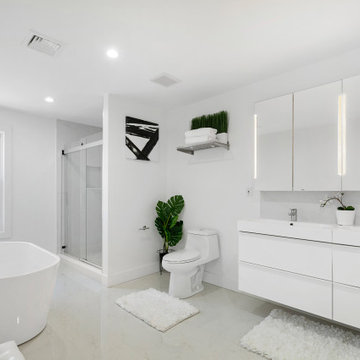
ニューアークにあるラグジュアリーな中くらいなモダンスタイルのおしゃれなマスターバスルーム (フラットパネル扉のキャビネット、白いキャビネット、置き型浴槽、アルコーブ型シャワー、一体型トイレ 、白いタイル、セラミックタイル、白い壁、セラミックタイルの床、オーバーカウンターシンク、御影石の洗面台、白い床、引戸のシャワー、白い洗面カウンター、ニッチ、洗面台2つ、造り付け洗面台、塗装板張りの天井、パネル壁) の写真
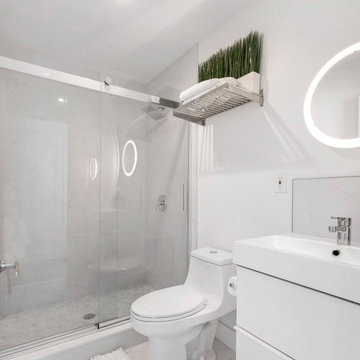
ニューアークにあるラグジュアリーな中くらいなモダンスタイルのおしゃれなバスルーム (浴槽なし) (フラットパネル扉のキャビネット、白いキャビネット、アルコーブ型浴槽、アルコーブ型シャワー、一体型トイレ 、白いタイル、セラミックタイル、白い壁、セラミックタイルの床、オーバーカウンターシンク、御影石の洗面台、白い床、引戸のシャワー、白い洗面カウンター、ニッチ、造り付け洗面台、塗装板張りの天井、パネル壁、洗面台1つ) の写真
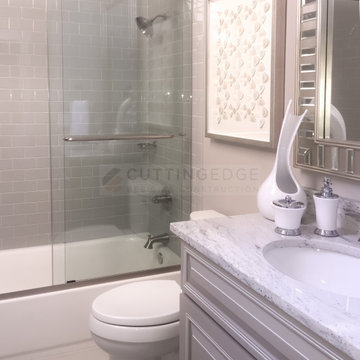
Wow, what a transformation!! The former dark bathroom was upgraded to a bright, modern, timeless showpiece that house guests will enjoy for years to come!
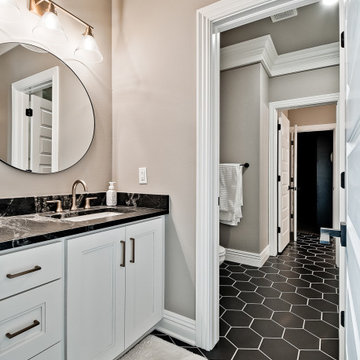
他の地域にある高級な中くらいなトランジショナルスタイルのおしゃれな子供用バスルーム (落し込みパネル扉のキャビネット、白いキャビネット、アルコーブ型浴槽、洗い場付きシャワー、分離型トイレ、白いタイル、磁器タイル、ベージュの壁、磁器タイルの床、アンダーカウンター洗面器、御影石の洗面台、黒い床、引戸のシャワー、黒い洗面カウンター、トイレ室、洗面台1つ、造り付け洗面台) の写真
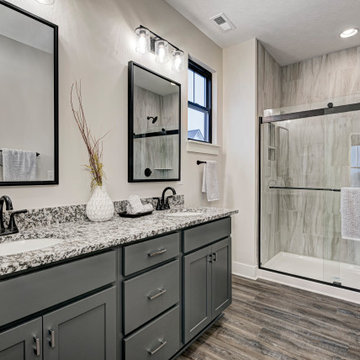
インディアナポリスにある中くらいなコンテンポラリースタイルのおしゃれなマスターバスルーム (シェーカースタイル扉のキャビネット、グレーのキャビネット、アルコーブ型シャワー、分離型トイレ、マルチカラーのタイル、石タイル、ベージュの壁、クッションフロア、アンダーカウンター洗面器、御影石の洗面台、茶色い床、引戸のシャワー、グレーの洗面カウンター、洗面台2つ、造り付け洗面台) の写真
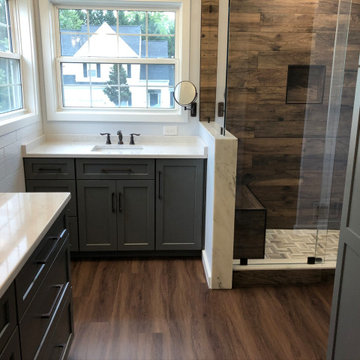
Removed old built in Jacuzzi tub
Relocated one of the vanities under window in order to install large pantry cabinet.
ワシントンD.C.にある広いラスティックスタイルのおしゃれなマスターバスルーム (フラットパネル扉のキャビネット、グレーのキャビネット、オープン型シャワー、白いタイル、セラミックタイル、木目調タイルの床、一体型シンク、御影石の洗面台、茶色い床、引戸のシャワー、白い洗面カウンター、ニッチ、洗面台2つ、造り付け洗面台) の写真
ワシントンD.C.にある広いラスティックスタイルのおしゃれなマスターバスルーム (フラットパネル扉のキャビネット、グレーのキャビネット、オープン型シャワー、白いタイル、セラミックタイル、木目調タイルの床、一体型シンク、御影石の洗面台、茶色い床、引戸のシャワー、白い洗面カウンター、ニッチ、洗面台2つ、造り付け洗面台) の写真
浴室・バスルーム (御影石の洗面台、引戸のシャワー、造り付け洗面台) の写真
1