浴室・バスルーム (御影石の洗面台、引戸のシャワー、石スラブタイル) の写真
絞り込み:
資材コスト
並び替え:今日の人気順
写真 1〜20 枚目(全 22 枚)
1/4

This 6,000sf luxurious custom new construction 5-bedroom, 4-bath home combines elements of open-concept design with traditional, formal spaces, as well. Tall windows, large openings to the back yard, and clear views from room to room are abundant throughout. The 2-story entry boasts a gently curving stair, and a full view through openings to the glass-clad family room. The back stair is continuous from the basement to the finished 3rd floor / attic recreation room.
The interior is finished with the finest materials and detailing, with crown molding, coffered, tray and barrel vault ceilings, chair rail, arched openings, rounded corners, built-in niches and coves, wide halls, and 12' first floor ceilings with 10' second floor ceilings.
It sits at the end of a cul-de-sac in a wooded neighborhood, surrounded by old growth trees. The homeowners, who hail from Texas, believe that bigger is better, and this house was built to match their dreams. The brick - with stone and cast concrete accent elements - runs the full 3-stories of the home, on all sides. A paver driveway and covered patio are included, along with paver retaining wall carved into the hill, creating a secluded back yard play space for their young children.
Project photography by Kmieick Imagery.
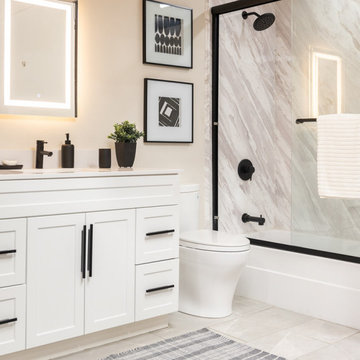
Incorporating DuraBath™ Volkas Natural Stone creates a cool yet soothing vibe with its white and grey tones.
コロンバスにある中くらいなコンテンポラリースタイルのおしゃれな浴室 (シャワー付き浴槽 、一体型トイレ 、石スラブタイル、ベージュの壁、クッションフロア、オーバーカウンターシンク、御影石の洗面台、引戸のシャワー、白い洗面カウンター) の写真
コロンバスにある中くらいなコンテンポラリースタイルのおしゃれな浴室 (シャワー付き浴槽 、一体型トイレ 、石スラブタイル、ベージュの壁、クッションフロア、オーバーカウンターシンク、御影石の洗面台、引戸のシャワー、白い洗面カウンター) の写真

ルイビルにある中くらいなモダンスタイルのおしゃれなバスルーム (浴槽なし) (シェーカースタイル扉のキャビネット、白いキャビネット、アルコーブ型シャワー、一体型トイレ 、白いタイル、石スラブタイル、白い壁、磁器タイルの床、アンダーカウンター洗面器、御影石の洗面台、白い床、引戸のシャワー、白い洗面カウンター、洗面台1つ、造り付け洗面台、三角天井、白い天井) の写真
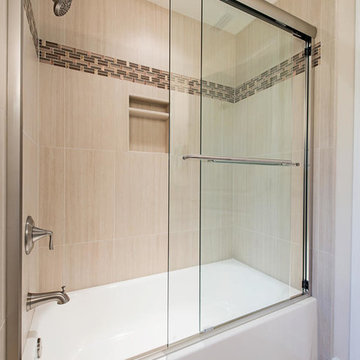
マイアミにある高級な中くらいなトランジショナルスタイルのおしゃれなバスルーム (浴槽なし) (インセット扉のキャビネット、白いキャビネット、アルコーブ型浴槽、シャワー付き浴槽 、分離型トイレ、ベージュのタイル、茶色いタイル、石スラブタイル、ベージュの壁、セラミックタイルの床、アンダーカウンター洗面器、御影石の洗面台、ベージュの床、引戸のシャワー) の写真
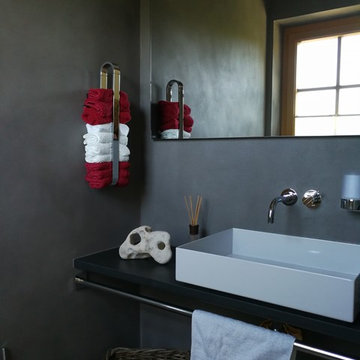
ドレスデンにある高級な中くらいなコンテンポラリースタイルのおしゃれなマスターバスルーム (フラットパネル扉のキャビネット、ベージュのキャビネット、コーナー型浴槽、バリアフリー、壁掛け式トイレ、石スラブタイル、グレーの壁、ライムストーンの床、ベッセル式洗面器、御影石の洗面台、ベージュの床、引戸のシャワー) の写真
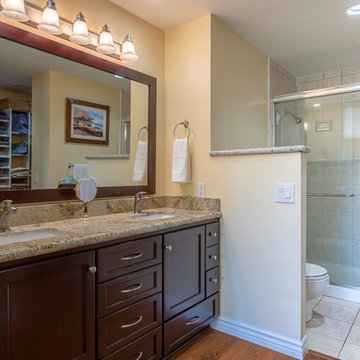
ロサンゼルスにあるお手頃価格の中くらいなトラディショナルスタイルのおしゃれなマスターバスルーム (茶色いキャビネット、コーナー設置型シャワー、分離型トイレ、ベージュのタイル、石スラブタイル、黄色い壁、無垢フローリング、アンダーカウンター洗面器、御影石の洗面台、茶色い床、引戸のシャワー、ベージュのカウンター) の写真
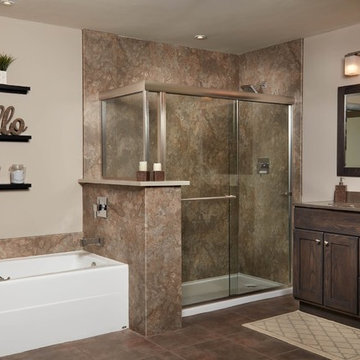
Miami's Comprehensive Bathroom Remodeling & Design Studio
Kitchen & Bath Remodelers
Location: 6500 NW 12th, Suite 109
Ft. Lauderdale, FL 33309
マイアミにある中くらいなトラディショナルスタイルのおしゃれなマスターバスルーム (シェーカースタイル扉のキャビネット、濃色木目調キャビネット、アルコーブ型浴槽、コーナー設置型シャワー、茶色いタイル、石スラブタイル、茶色い壁、セラミックタイルの床、アンダーカウンター洗面器、御影石の洗面台、茶色い床、引戸のシャワー) の写真
マイアミにある中くらいなトラディショナルスタイルのおしゃれなマスターバスルーム (シェーカースタイル扉のキャビネット、濃色木目調キャビネット、アルコーブ型浴槽、コーナー設置型シャワー、茶色いタイル、石スラブタイル、茶色い壁、セラミックタイルの床、アンダーカウンター洗面器、御影石の洗面台、茶色い床、引戸のシャワー) の写真
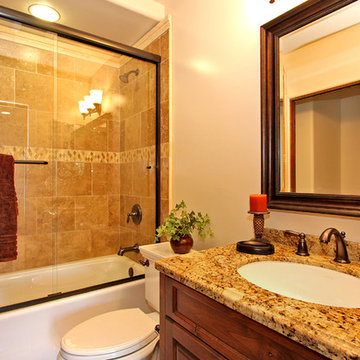
サンディエゴにあるお手頃価格の中くらいなトラディショナルスタイルのおしゃれなバスルーム (浴槽なし) (落し込みパネル扉のキャビネット、中間色木目調キャビネット、アルコーブ型浴槽、シャワー付き浴槽 、分離型トイレ、ベージュのタイル、茶色いタイル、石スラブタイル、ベージュの壁、セラミックタイルの床、アンダーカウンター洗面器、御影石の洗面台、茶色い床、引戸のシャワー) の写真
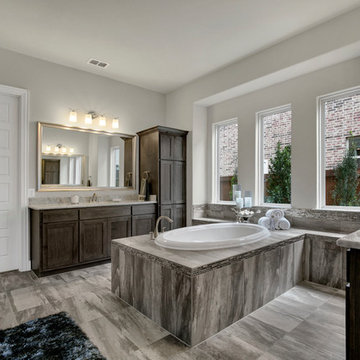
ダラスにある広いトラディショナルスタイルのおしゃれなマスターバスルーム (落し込みパネル扉のキャビネット、濃色木目調キャビネット、ドロップイン型浴槽、ダブルシャワー、グレーのタイル、石スラブタイル、グレーの壁、ライムストーンの床、アンダーカウンター洗面器、御影石の洗面台、グレーの床、引戸のシャワー) の写真
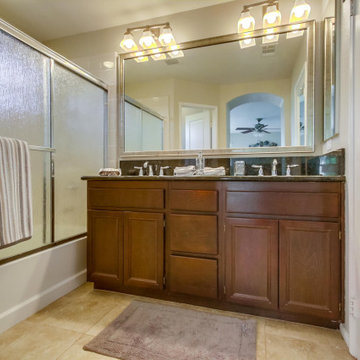
Lightly Staged
フェニックスにある中くらいなトランジショナルスタイルのおしゃれなマスターバスルーム (落し込みパネル扉のキャビネット、濃色木目調キャビネット、ドロップイン型浴槽、シャワー付き浴槽 、マルチカラーのタイル、石スラブタイル、ベージュの壁、磁器タイルの床、アンダーカウンター洗面器、御影石の洗面台、ベージュの床、引戸のシャワー、マルチカラーの洗面カウンター、洗面台2つ、造り付け洗面台) の写真
フェニックスにある中くらいなトランジショナルスタイルのおしゃれなマスターバスルーム (落し込みパネル扉のキャビネット、濃色木目調キャビネット、ドロップイン型浴槽、シャワー付き浴槽 、マルチカラーのタイル、石スラブタイル、ベージュの壁、磁器タイルの床、アンダーカウンター洗面器、御影石の洗面台、ベージュの床、引戸のシャワー、マルチカラーの洗面カウンター、洗面台2つ、造り付け洗面台) の写真
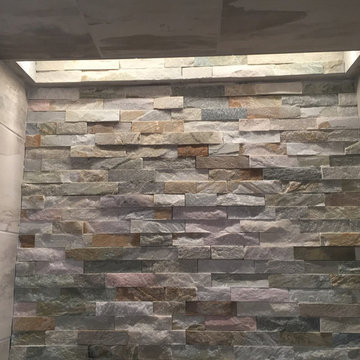
他の地域にある高級な中くらいなコンテンポラリースタイルのおしゃれなマスターバスルーム (洗い場付きシャワー、一体型トイレ 、白いタイル、石スラブタイル、白い壁、スレートの床、一体型シンク、御影石の洗面台、グレーの床、引戸のシャワー、グレーの洗面カウンター) の写真
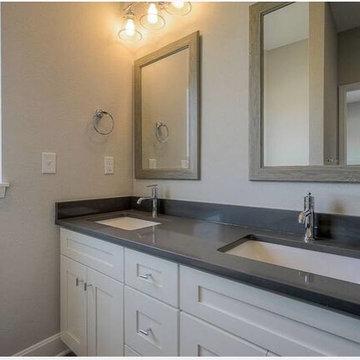
カンザスシティにある中くらいなモダンスタイルのおしゃれなマスターバスルーム (フラットパネル扉のキャビネット、白いキャビネット、コーナー設置型シャワー、グレーのタイル、石スラブタイル、グレーの壁、塗装フローリング、オーバーカウンターシンク、御影石の洗面台、グレーの床、引戸のシャワー、グレーの洗面カウンター) の写真
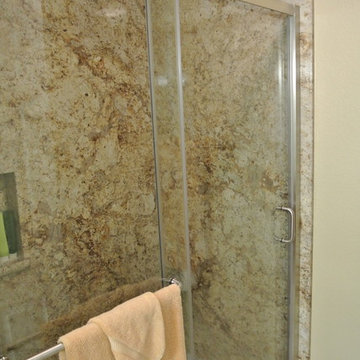
サクラメントにあるお手頃価格の小さな地中海スタイルのおしゃれな子供用バスルーム (アルコーブ型シャワー、分離型トイレ、ベージュのタイル、石スラブタイル、黄色い壁、セラミックタイルの床、アンダーカウンター洗面器、御影石の洗面台、ベージュの床、引戸のシャワー) の写真
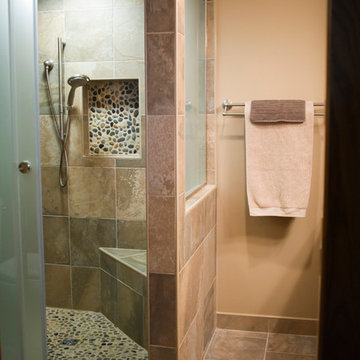
ミルウォーキーにある高級な広いトラディショナルスタイルのおしゃれなマスターバスルーム (レイズドパネル扉のキャビネット、濃色木目調キャビネット、コーナー型浴槽、アルコーブ型シャワー、一体型トイレ 、ベージュのタイル、石スラブタイル、茶色い壁、トラバーチンの床、アンダーカウンター洗面器、御影石の洗面台、引戸のシャワー) の写真
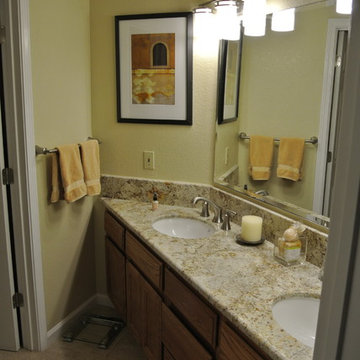
サクラメントにあるお手頃価格の小さな地中海スタイルのおしゃれな子供用バスルーム (アルコーブ型シャワー、分離型トイレ、ベージュのタイル、石スラブタイル、黄色い壁、セラミックタイルの床、アンダーカウンター洗面器、御影石の洗面台、ベージュの床、引戸のシャワー) の写真
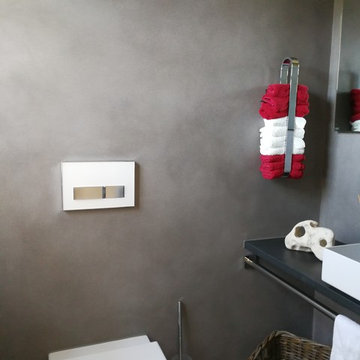
ドレスデンにある高級な中くらいなコンテンポラリースタイルのおしゃれなマスターバスルーム (フラットパネル扉のキャビネット、ベージュのキャビネット、コーナー型浴槽、バリアフリー、壁掛け式トイレ、石スラブタイル、グレーの壁、ライムストーンの床、ベッセル式洗面器、御影石の洗面台、ベージュの床、引戸のシャワー) の写真
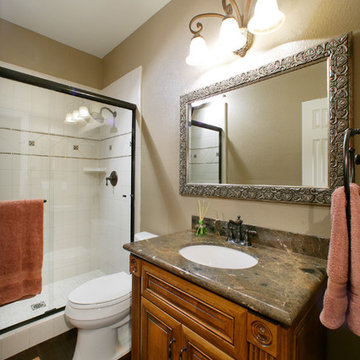
サクラメントにあるお手頃価格の中くらいなトラディショナルスタイルのおしゃれなバスルーム (浴槽なし) (レイズドパネル扉のキャビネット、中間色木目調キャビネット、アルコーブ型シャワー、ベージュのタイル、石スラブタイル、ベージュの壁、濃色無垢フローリング、アンダーカウンター洗面器、御影石の洗面台、茶色い床、引戸のシャワー) の写真

This 6,000sf luxurious custom new construction 5-bedroom, 4-bath home combines elements of open-concept design with traditional, formal spaces, as well. Tall windows, large openings to the back yard, and clear views from room to room are abundant throughout. The 2-story entry boasts a gently curving stair, and a full view through openings to the glass-clad family room. The back stair is continuous from the basement to the finished 3rd floor / attic recreation room.
The interior is finished with the finest materials and detailing, with crown molding, coffered, tray and barrel vault ceilings, chair rail, arched openings, rounded corners, built-in niches and coves, wide halls, and 12' first floor ceilings with 10' second floor ceilings.
It sits at the end of a cul-de-sac in a wooded neighborhood, surrounded by old growth trees. The homeowners, who hail from Texas, believe that bigger is better, and this house was built to match their dreams. The brick - with stone and cast concrete accent elements - runs the full 3-stories of the home, on all sides. A paver driveway and covered patio are included, along with paver retaining wall carved into the hill, creating a secluded back yard play space for their young children.
Project photography by Kmieick Imagery.

This 6,000sf luxurious custom new construction 5-bedroom, 4-bath home combines elements of open-concept design with traditional, formal spaces, as well. Tall windows, large openings to the back yard, and clear views from room to room are abundant throughout. The 2-story entry boasts a gently curving stair, and a full view through openings to the glass-clad family room. The back stair is continuous from the basement to the finished 3rd floor / attic recreation room.
The interior is finished with the finest materials and detailing, with crown molding, coffered, tray and barrel vault ceilings, chair rail, arched openings, rounded corners, built-in niches and coves, wide halls, and 12' first floor ceilings with 10' second floor ceilings.
It sits at the end of a cul-de-sac in a wooded neighborhood, surrounded by old growth trees. The homeowners, who hail from Texas, believe that bigger is better, and this house was built to match their dreams. The brick - with stone and cast concrete accent elements - runs the full 3-stories of the home, on all sides. A paver driveway and covered patio are included, along with paver retaining wall carved into the hill, creating a secluded back yard play space for their young children.
Project photography by Kmieick Imagery.

This 6,000sf luxurious custom new construction 5-bedroom, 4-bath home combines elements of open-concept design with traditional, formal spaces, as well. Tall windows, large openings to the back yard, and clear views from room to room are abundant throughout. The 2-story entry boasts a gently curving stair, and a full view through openings to the glass-clad family room. The back stair is continuous from the basement to the finished 3rd floor / attic recreation room.
The interior is finished with the finest materials and detailing, with crown molding, coffered, tray and barrel vault ceilings, chair rail, arched openings, rounded corners, built-in niches and coves, wide halls, and 12' first floor ceilings with 10' second floor ceilings.
It sits at the end of a cul-de-sac in a wooded neighborhood, surrounded by old growth trees. The homeowners, who hail from Texas, believe that bigger is better, and this house was built to match their dreams. The brick - with stone and cast concrete accent elements - runs the full 3-stories of the home, on all sides. A paver driveway and covered patio are included, along with paver retaining wall carved into the hill, creating a secluded back yard play space for their young children.
Project photography by Kmieick Imagery.
浴室・バスルーム (御影石の洗面台、引戸のシャワー、石スラブタイル) の写真
1