木目調のマスターバスルーム・バスルーム (御影石の洗面台、セラミックタイル) の写真
絞り込み:
資材コスト
並び替え:今日の人気順
写真 1〜20 枚目(全 200 枚)
1/5
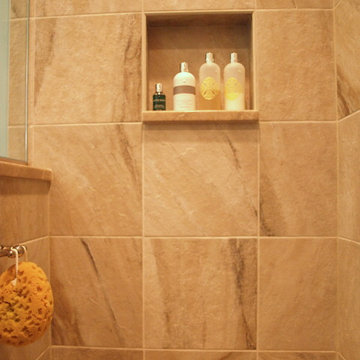
A niche is a shelf framed out between studs, recessed in a wall. It is a great little trick to add storage that does not protrude into the space. Finished with a beveled edged tile, this niche becomes a part of the showers design.
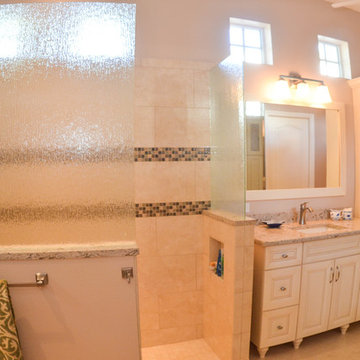
タンパにある広いトラディショナルスタイルのおしゃれなマスターバスルーム (レイズドパネル扉のキャビネット、白いキャビネット、オープン型シャワー、一体型トイレ 、ベージュのタイル、茶色いタイル、セラミックタイル、ベージュの壁、トラバーチンの床、アンダーカウンター洗面器、御影石の洗面台) の写真
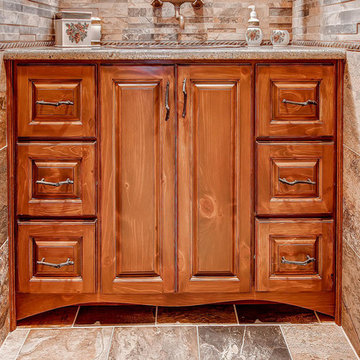
Custom raised panel vanity in Knotty Pine by Vern & Burl complete with Granite top and Bronze basin, pulls and Sigma faucet.
TJ, Virtuance
デンバーにあるラグジュアリーな広いラスティックスタイルのおしゃれなマスターバスルーム (オーバーカウンターシンク、レイズドパネル扉のキャビネット、中間色木目調キャビネット、御影石の洗面台、ダブルシャワー、分離型トイレ、ベージュのタイル、セラミックタイル、茶色い壁、セラミックタイルの床) の写真
デンバーにあるラグジュアリーな広いラスティックスタイルのおしゃれなマスターバスルーム (オーバーカウンターシンク、レイズドパネル扉のキャビネット、中間色木目調キャビネット、御影石の洗面台、ダブルシャワー、分離型トイレ、ベージュのタイル、セラミックタイル、茶色い壁、セラミックタイルの床) の写真

Large scale ceramic tile with a super-tight grout joint makes maintenance easier the manage. Bright red accents continue the vibrant character of the home into the bath.
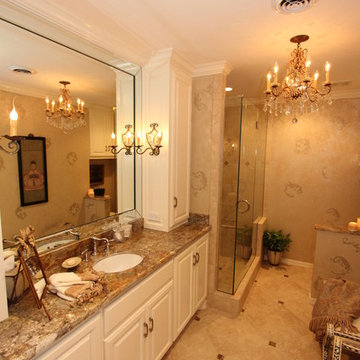
Another elegant bathroom remodel by Sanders Design Build featuring eye-catching lighting from a center chandelier and candle sconces mounted to the vanity mirror. White cabinetry and granite countertops define the space and accent the tile flooring that matches the shower surround.
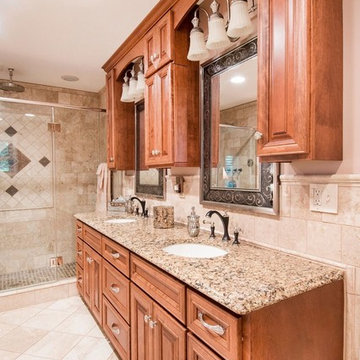
シンシナティにある中くらいなトラディショナルスタイルのおしゃれなマスターバスルーム (レイズドパネル扉のキャビネット、濃色木目調キャビネット、ドロップイン型浴槽、ベージュのタイル、セラミックタイル、ベージュの壁、アンダーカウンター洗面器、御影石の洗面台、開き戸のシャワー、ベージュのカウンター) の写真

Accessibility in a curbless shower, with a glass shower door that hinges both ways, a seat bench and grab bar.
Photo: Mark Pinkerton vi360
サンフランシスコにある高級な中くらいなトランジショナルスタイルのおしゃれなマスターバスルーム (シェーカースタイル扉のキャビネット、中間色木目調キャビネット、バリアフリー、壁掛け式トイレ、グレーのタイル、セラミックタイル、グレーの壁、セラミックタイルの床、御影石の洗面台、グレーの床、開き戸のシャワー、黒い洗面カウンター、横長型シンク、シャワーベンチ) の写真
サンフランシスコにある高級な中くらいなトランジショナルスタイルのおしゃれなマスターバスルーム (シェーカースタイル扉のキャビネット、中間色木目調キャビネット、バリアフリー、壁掛け式トイレ、グレーのタイル、セラミックタイル、グレーの壁、セラミックタイルの床、御影石の洗面台、グレーの床、開き戸のシャワー、黒い洗面カウンター、横長型シンク、シャワーベンチ) の写真
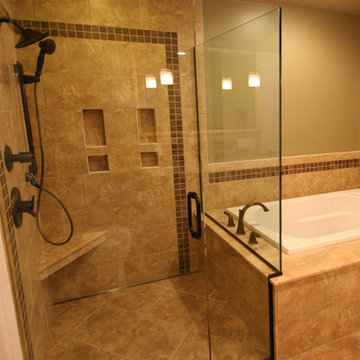
A special feature of this bathroom is that the shower does not have a curb. We created a curbless shower stall that allows ADA-compatibility and full access.
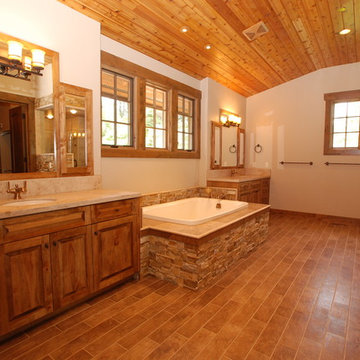
This warm-toned bathroom of natural materials both high and low, invite one to luxuriate a while. Dual vanities, a separate throne room, a soaking tub, and a large fully stone-and-glass-enclosed shower with multiple shower heads offers one all the creature comforts in the middle of nature. This Gozzer Ranch home was built by general contractor, Matt Fisher under Ginno Construction. Matt is now building luxury custom homes as owner and president of Shelter Associates.
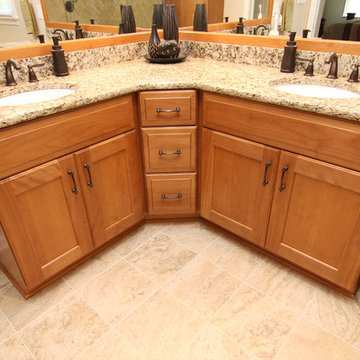
Photography: Joёlle Mclaughlin
他の地域にある高級な中くらいなトラディショナルスタイルのおしゃれなマスターバスルーム (アンダーカウンター洗面器、淡色木目調キャビネット、御影石の洗面台、コーナー設置型シャワー、ベージュのタイル、セラミックタイル、ベージュの壁、セラミックタイルの床) の写真
他の地域にある高級な中くらいなトラディショナルスタイルのおしゃれなマスターバスルーム (アンダーカウンター洗面器、淡色木目調キャビネット、御影石の洗面台、コーナー設置型シャワー、ベージュのタイル、セラミックタイル、ベージュの壁、セラミックタイルの床) の写真
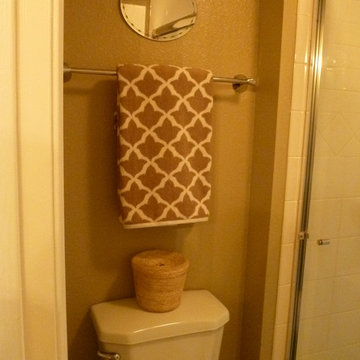
The small shower room had enough room to add a little bit of shine. The awesome basket on the toilet conceals an extra roll of paper.
サンフランシスコにある低価格の小さなトランジショナルスタイルのおしゃれなマスターバスルーム (フラットパネル扉のキャビネット、ダブルシャワー、分離型トイレ、白いタイル、セラミックタイル、ベージュの壁、磁器タイルの床、淡色木目調キャビネット、御影石の洗面台) の写真
サンフランシスコにある低価格の小さなトランジショナルスタイルのおしゃれなマスターバスルーム (フラットパネル扉のキャビネット、ダブルシャワー、分離型トイレ、白いタイル、セラミックタイル、ベージュの壁、磁器タイルの床、淡色木目調キャビネット、御影石の洗面台) の写真
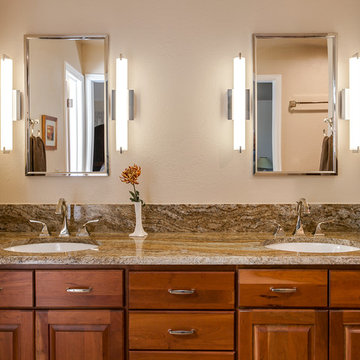
Amazing master bathroom remodel by Mike & Jacque at JM Kitchen & Bath Castle Rock Colorado..
デンバーにある広いモダンスタイルのおしゃれなマスターバスルーム (レイズドパネル扉のキャビネット、中間色木目調キャビネット、御影石の洗面台、ドロップイン型浴槽、茶色いタイル、セラミックタイル、ベージュの壁、セラミックタイルの床、バリアフリー) の写真
デンバーにある広いモダンスタイルのおしゃれなマスターバスルーム (レイズドパネル扉のキャビネット、中間色木目調キャビネット、御影石の洗面台、ドロップイン型浴槽、茶色いタイル、セラミックタイル、ベージュの壁、セラミックタイルの床、バリアフリー) の写真
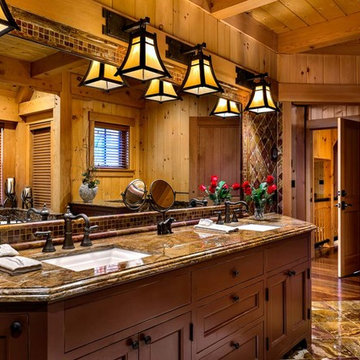
This three-story vacation home for a family of ski enthusiasts features 5 bedrooms and a six-bed bunk room, 5 1/2 bathrooms, kitchen, dining room, great room, 2 wet bars, great room, exercise room, basement game room, office, mud room, ski work room, decks, stone patio with sunken hot tub, garage, and elevator.
The home sits into an extremely steep, half-acre lot that shares a property line with a ski resort and allows for ski-in, ski-out access to the mountain’s 61 trails. This unique location and challenging terrain informed the home’s siting, footprint, program, design, interior design, finishes, and custom made furniture.
Credit: Samyn-D'Elia Architects
Project designed by Franconia interior designer Randy Trainor. She also serves the New Hampshire Ski Country, Lake Regions and Coast, including Lincoln, North Conway, and Bartlett.
For more about Randy Trainor, click here: https://crtinteriors.com/
To learn more about this project, click here: https://crtinteriors.com/ski-country-chic/
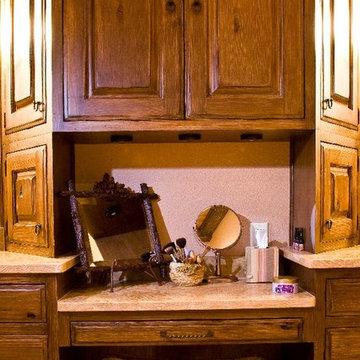
シャーロットにあるラグジュアリーな巨大なラスティックスタイルのおしゃれなマスターバスルーム (アンダーカウンター洗面器、レイズドパネル扉のキャビネット、中間色木目調キャビネット、御影石の洗面台、アルコーブ型浴槽、アルコーブ型シャワー、分離型トイレ、ベージュのタイル、セラミックタイル、ベージュの壁、セラミックタイルの床) の写真
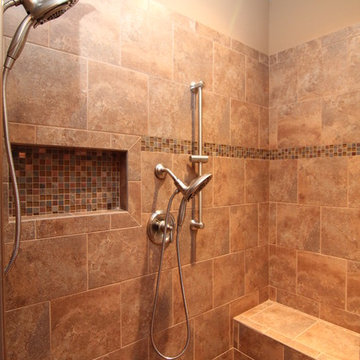
This his and her master bath design incorporates a large soaking tub with custom tile surround, corner shower with two shower heads, granite counters, a barrel vault and vaulted ceiling, and metallic hints throughout. Design build custom home by Stanton Homes.
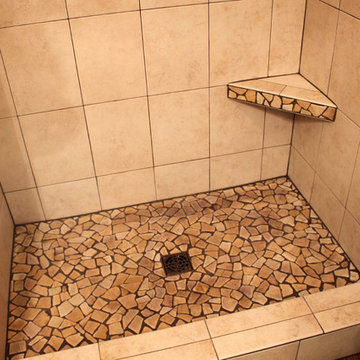
Photos by Jennifer Oliver, 2013
シカゴにある中くらいなラスティックスタイルのおしゃれなマスターバスルーム (シェーカースタイル扉のキャビネット、濃色木目調キャビネット、アルコーブ型シャワー、ベージュのタイル、セラミックタイル、ベージュの壁、セラミックタイルの床、アンダーカウンター洗面器、御影石の洗面台) の写真
シカゴにある中くらいなラスティックスタイルのおしゃれなマスターバスルーム (シェーカースタイル扉のキャビネット、濃色木目調キャビネット、アルコーブ型シャワー、ベージュのタイル、セラミックタイル、ベージュの壁、セラミックタイルの床、アンダーカウンター洗面器、御影石の洗面台) の写真
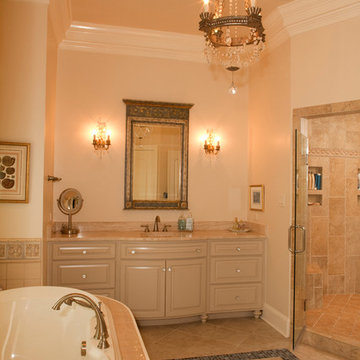
Bath with roman tub, chandelier and custom vanity
リッチモンドにある高級な広いトラディショナルスタイルのおしゃれなマスターバスルーム (落し込みパネル扉のキャビネット、グレーのキャビネット、ベージュの壁、セラミックタイルの床、御影石の洗面台、ドロップイン型浴槽、セラミックタイル、アンダーカウンター洗面器) の写真
リッチモンドにある高級な広いトラディショナルスタイルのおしゃれなマスターバスルーム (落し込みパネル扉のキャビネット、グレーのキャビネット、ベージュの壁、セラミックタイルの床、御影石の洗面台、ドロップイン型浴槽、セラミックタイル、アンダーカウンター洗面器) の写真
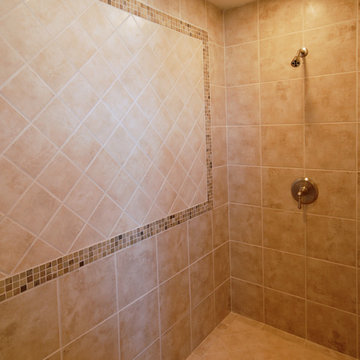
他の地域にあるお手頃価格の中くらいなカントリー風のおしゃれなマスターバスルーム (シェーカースタイル扉のキャビネット、中間色木目調キャビネット、アルコーブ型シャワー、ベージュのタイル、セラミックタイル、ベージュの壁、無垢フローリング、アンダーカウンター洗面器、御影石の洗面台、ベージュの床、開き戸のシャワー) の写真
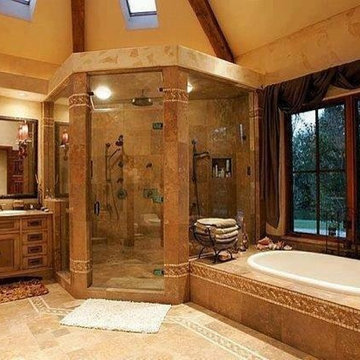
ニューヨークにある高級な広い地中海スタイルのおしゃれなマスターバスルーム (落し込みパネル扉のキャビネット、濃色木目調キャビネット、ドロップイン型浴槽、アルコーブ型シャワー、ベージュのタイル、茶色いタイル、セラミックタイル、ベージュの壁、セラミックタイルの床、オーバーカウンターシンク、御影石の洗面台、茶色い床、開き戸のシャワー) の写真
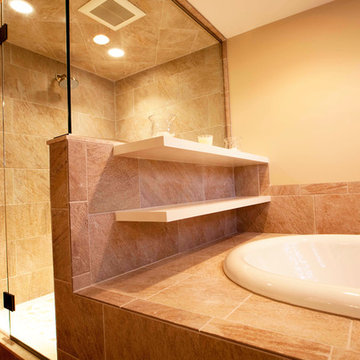
Master Suite Bathroom with Towel Shelf
ボルチモアにある高級な広いトラディショナルスタイルのおしゃれなマスターバスルーム (アンダーカウンター洗面器、レイズドパネル扉のキャビネット、白いキャビネット、御影石の洗面台、ドロップイン型浴槽、コーナー設置型シャワー、分離型トイレ、ベージュのタイル、セラミックタイル、白い壁、濃色無垢フローリング) の写真
ボルチモアにある高級な広いトラディショナルスタイルのおしゃれなマスターバスルーム (アンダーカウンター洗面器、レイズドパネル扉のキャビネット、白いキャビネット、御影石の洗面台、ドロップイン型浴槽、コーナー設置型シャワー、分離型トイレ、ベージュのタイル、セラミックタイル、白い壁、濃色無垢フローリング) の写真
木目調のマスターバスルーム・バスルーム (御影石の洗面台、セラミックタイル) の写真
1