木目調の浴室・バスルーム (御影石の洗面台、竹フローリング、無垢フローリング) の写真
絞り込み:
資材コスト
並び替え:今日の人気順
写真 1〜20 枚目(全 41 枚)
1/5

Alder wood custom cabinetry in this hallway bathroom with a Braziilian Cherry wood floor features a tall cabinet for storing linens surmounted by generous moulding. There is a bathtub/shower area and a niche for the toilet. The white undermount double sinks have bronze faucets by Santec complemented by a large framed mirror.
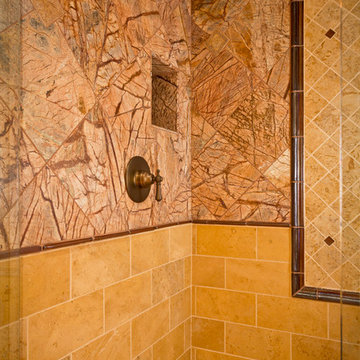
Custom Luxury Home with a Mexican inpsired style by Fratantoni Interior Designers!
Follow us on Pinterest, Twitter, Facebook, and Instagram for more inspirational photos!
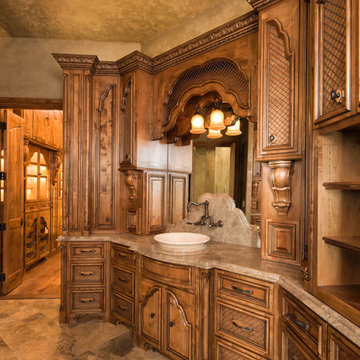
ダラスにある高級な中くらいな地中海スタイルのおしゃれなマスターバスルーム (レイズドパネル扉のキャビネット、中間色木目調キャビネット、アルコーブ型シャワー、分離型トイレ、ベージュのタイル、セラミックタイル、緑の壁、無垢フローリング、ベッセル式洗面器、御影石の洗面台) の写真
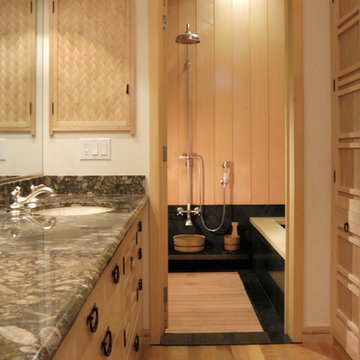
The master bathroom includes a sink area, a closed off toilet, and a shower/bathing room. This photo shows both the sink area and a view of the shower/bathing room. The sink cabinet is done in Japanese "tansu" style with hand- forged iron hardware. The sink counter is marbled granite, the drawers are maple, and the floor is madrone.

The master bath seen here is compact in its footprint - again drawing from the local boat building traditions. Tongue and groove fir walls conceal hidden compartments and feel tailored yet simple.
The hanging wall cabinet allow for a more open feeling as well.
The shower is given a large amount of the floor area of the room. A curb-less configuration with two shower heads and a continuous shelf. The shower utilizes polished finishes on the walls and a sandblasted finish on the floor.
Eric Reinholdt - Project Architect/Lead Designer with Elliott + Elliott Architecture Photo: Tom Crane Photography, Inc.
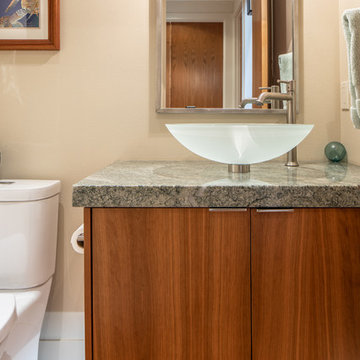
Photography by Stephen Brousseau.
シアトルにある高級な小さなコンテンポラリースタイルのおしゃれなバスルーム (浴槽なし) (フラットパネル扉のキャビネット、茶色いキャビネット、一体型トイレ 、ベージュの壁、無垢フローリング、御影石の洗面台、茶色い床、グリーンの洗面カウンター) の写真
シアトルにある高級な小さなコンテンポラリースタイルのおしゃれなバスルーム (浴槽なし) (フラットパネル扉のキャビネット、茶色いキャビネット、一体型トイレ 、ベージュの壁、無垢フローリング、御影石の洗面台、茶色い床、グリーンの洗面カウンター) の写真
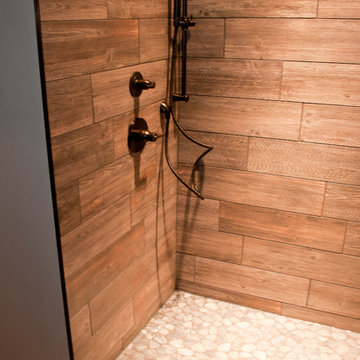
Lower Level Walk-In Shower with Interceramic Graphite Pebble Mosaic Stone Floor and Sunwood Shower Walls
ミルウォーキーにある中くらいなコンテンポラリースタイルのおしゃれなバスルーム (浴槽なし) (アンダーカウンター洗面器、落し込みパネル扉のキャビネット、中間色木目調キャビネット、御影石の洗面台、アルコーブ型シャワー、壁掛け式トイレ、ベージュのタイル、石タイル、ベージュの壁、無垢フローリング) の写真
ミルウォーキーにある中くらいなコンテンポラリースタイルのおしゃれなバスルーム (浴槽なし) (アンダーカウンター洗面器、落し込みパネル扉のキャビネット、中間色木目調キャビネット、御影石の洗面台、アルコーブ型シャワー、壁掛け式トイレ、ベージュのタイル、石タイル、ベージュの壁、無垢フローリング) の写真
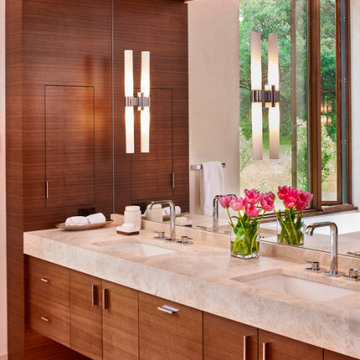
This beautiful riverside home was a joy to design! Our Boulder studio borrowed colors and tones from the beauty of the nature outside to recreate a peaceful sanctuary inside. We added cozy, comfortable furnishings so our clients can curl up with a drink while watching the river gushing by. The gorgeous home boasts large entryways with stone-clad walls, high ceilings, and a stunning bar counter, perfect for get-togethers with family and friends. Large living rooms and dining areas make this space fabulous for entertaining.
---
Joe McGuire Design is an Aspen and Boulder interior design firm bringing a uniquely holistic approach to home interiors since 2005.
For more about Joe McGuire Design, see here: https://www.joemcguiredesign.com/
To learn more about this project, see here:
https://www.joemcguiredesign.com/riverfront-modern
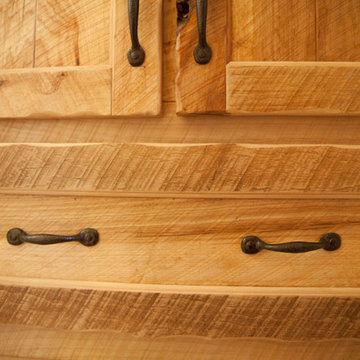
Melissa Lind www.ramshacklegenius.com
アルバカーキにある高級な中くらいなラスティックスタイルのおしゃれなマスターバスルーム (シェーカースタイル扉のキャビネット、中間色木目調キャビネット、一体型トイレ 、無垢フローリング、アンダーカウンター洗面器、御影石の洗面台、茶色い床) の写真
アルバカーキにある高級な中くらいなラスティックスタイルのおしゃれなマスターバスルーム (シェーカースタイル扉のキャビネット、中間色木目調キャビネット、一体型トイレ 、無垢フローリング、アンダーカウンター洗面器、御影石の洗面台、茶色い床) の写真
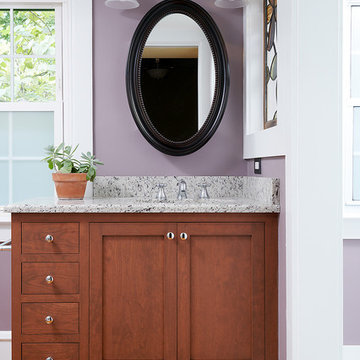
フィラデルフィアにあるお手頃価格の中くらいなトランジショナルスタイルのおしゃれなバスルーム (浴槽なし) (シェーカースタイル扉のキャビネット、濃色木目調キャビネット、紫の壁、アンダーカウンター洗面器、御影石の洗面台、茶色い床、ベージュのカウンター、無垢フローリング) の写真
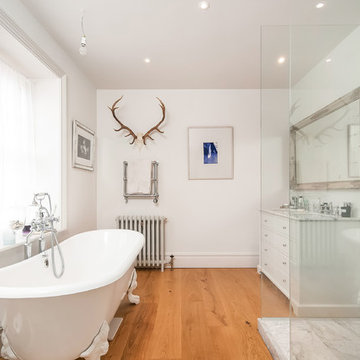
ハンプシャーにある高級な中くらいなトランジショナルスタイルのおしゃれなマスターバスルーム (白いキャビネット、猫足バスタブ、磁器タイル、白い壁、無垢フローリング、御影石の洗面台、茶色い床、オープンシャワー、コーナー設置型シャワー、グレーのタイル、アンダーカウンター洗面器、フラットパネル扉のキャビネット) の写真
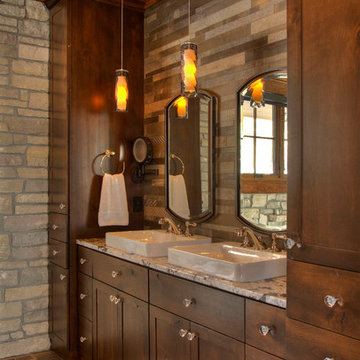
Rick Hammer
ミネアポリスにあるラスティックスタイルのおしゃれなマスターバスルーム (フラットパネル扉のキャビネット、中間色木目調キャビネット、猫足バスタブ、アルコーブ型シャワー、分離型トイレ、マルチカラーのタイル、石タイル、無垢フローリング、オーバーカウンターシンク、御影石の洗面台、茶色い床、開き戸のシャワー) の写真
ミネアポリスにあるラスティックスタイルのおしゃれなマスターバスルーム (フラットパネル扉のキャビネット、中間色木目調キャビネット、猫足バスタブ、アルコーブ型シャワー、分離型トイレ、マルチカラーのタイル、石タイル、無垢フローリング、オーバーカウンターシンク、御影石の洗面台、茶色い床、開き戸のシャワー) の写真
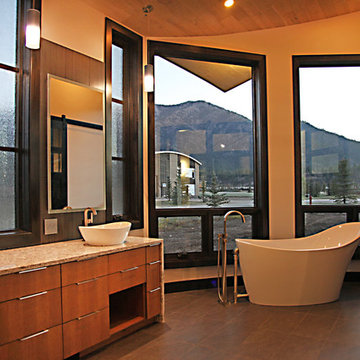
Master bathroom with mountain views.
他の地域にある広いモダンスタイルのおしゃれなマスターバスルーム (フラットパネル扉のキャビネット、中間色木目調キャビネット、置き型浴槽、ベージュの壁、無垢フローリング、ベッセル式洗面器、御影石の洗面台、茶色い床) の写真
他の地域にある広いモダンスタイルのおしゃれなマスターバスルーム (フラットパネル扉のキャビネット、中間色木目調キャビネット、置き型浴槽、ベージュの壁、無垢フローリング、ベッセル式洗面器、御影石の洗面台、茶色い床) の写真
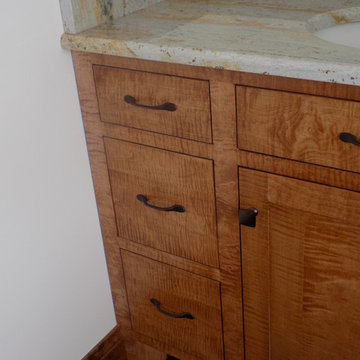
Solid Tiger Maple Master Bathroom vanity built by Curtis Furniture Co. just north of Watertown, NY. This built in vanity adds so much character to the simple clean lines of the room. The oil rubbed bronze hardware and the granite counter top really accent the tiger maple beautifully.
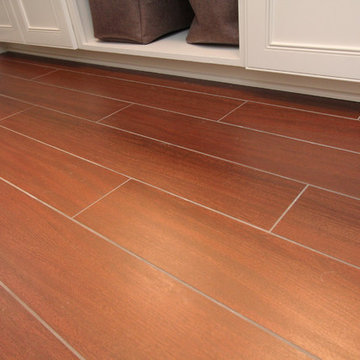
When a home only has one bathroom you need to maximize every inch of available space. Thompson Remodeling opened the center of the existing vanity to provide additional storage space and added a tower with open shelving. The vanity was painted and updated with new granite countertops. An outdated tub was replaced with a shower with a glass and stone mosaic tile surround. Existing tile was replaced with ceramic tile that looks like Brazilian Cherry hardwood.
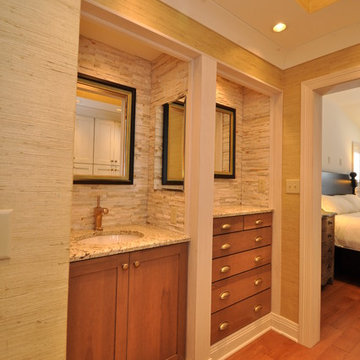
No detail was overlooked in this Lafayette master suite/bathroom remodel. An existing master closet was remodeled to create a spacious, functional dressing room with lots of storage. A stacked stone backsplash was designed behind the vanity. An elegant coffered ceiling was built with a decorative center light and grass cloth wallpaper complete the finishing detail of this West Lafayette bathroom remodel.
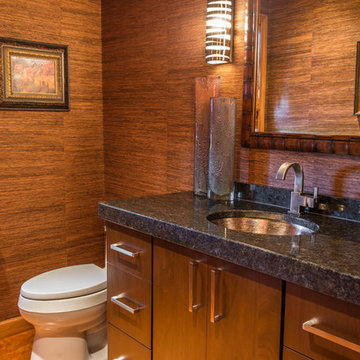
Mark Karrer
他の地域にある高級な小さなコンテンポラリースタイルのおしゃれなバスルーム (浴槽なし) (アンダーカウンター洗面器、フラットパネル扉のキャビネット、濃色木目調キャビネット、御影石の洗面台、一体型トイレ 、茶色い壁、無垢フローリング) の写真
他の地域にある高級な小さなコンテンポラリースタイルのおしゃれなバスルーム (浴槽なし) (アンダーカウンター洗面器、フラットパネル扉のキャビネット、濃色木目調キャビネット、御影石の洗面台、一体型トイレ 、茶色い壁、無垢フローリング) の写真
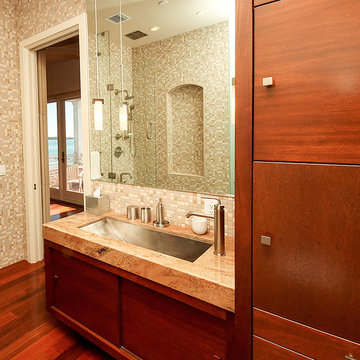
Master Bathroom with mosaic tiles walls, custom mahogany cabinets, vanity with sliding doors, tall linen cabinet, granite countertop, stainless steel undermount sink, full height vanity mirror, ipe floor.
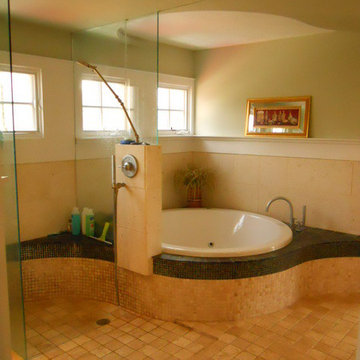
ワシントンD.C.にある広いトランジショナルスタイルのおしゃれなマスターバスルーム (白いキャビネット、ドロップイン型浴槽、オープン型シャワー、分離型トイレ、ベージュのタイル、石タイル、緑の壁、無垢フローリング、オーバーカウンターシンク、御影石の洗面台、茶色い床、オープンシャワー) の写真
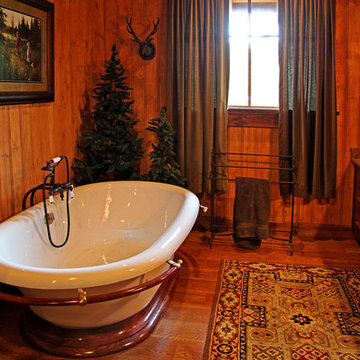
This welcoming family lake retreat was custom designed by MossCreek to allow for large gatherings of friends and family. It features a completely open design with several areas for entertaining. It is also perfectly designed to maximize the potential of a beautiful lakefront site. Photo by Erwin Loveland
木目調の浴室・バスルーム (御影石の洗面台、竹フローリング、無垢フローリング) の写真
1