浴室・バスルーム (御影石の洗面台、表し梁、折り上げ天井、オープンシャワー) の写真
並び替え:今日の人気順
写真 1〜20 枚目(全 99 枚)

double sink in Master Bath
カンザスシティにある高級な広いインダストリアルスタイルのおしゃれなマスターバスルーム (フラットパネル扉のキャビネット、グレーのキャビネット、洗い場付きシャワー、グレーのタイル、磁器タイル、グレーの壁、コンクリートの床、ベッセル式洗面器、御影石の洗面台、グレーの床、オープンシャワー、黒い洗面カウンター、洗面台2つ、造り付け洗面台、表し梁、レンガ壁) の写真
カンザスシティにある高級な広いインダストリアルスタイルのおしゃれなマスターバスルーム (フラットパネル扉のキャビネット、グレーのキャビネット、洗い場付きシャワー、グレーのタイル、磁器タイル、グレーの壁、コンクリートの床、ベッセル式洗面器、御影石の洗面台、グレーの床、オープンシャワー、黒い洗面カウンター、洗面台2つ、造り付け洗面台、表し梁、レンガ壁) の写真
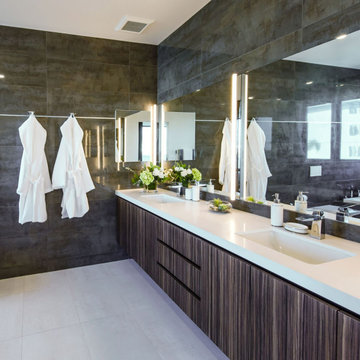
他の地域にあるラグジュアリーな広いコンテンポラリースタイルのおしゃれなマスターバスルーム (フラットパネル扉のキャビネット、白いキャビネット、ドロップイン型浴槽、オープン型シャワー、分離型トイレ、茶色いタイル、セラミックタイル、ラミネートの床、オーバーカウンターシンク、御影石の洗面台、ベージュの床、オープンシャワー、白い洗面カウンター、洗面台2つ、造り付け洗面台、折り上げ天井、茶色い壁) の写真

Immerse yourself in a world of modern elegance, where industrial aesthetics seamlessly blend with luxurious comforts. This bathroom boasts sleek, concrete finishes juxtaposed with organic touches and a panoramic city view, providing an unparalleled relaxation experience. From the state-of-the-art fixtures to the sophisticated design, every element resonates with contemporary refinement.
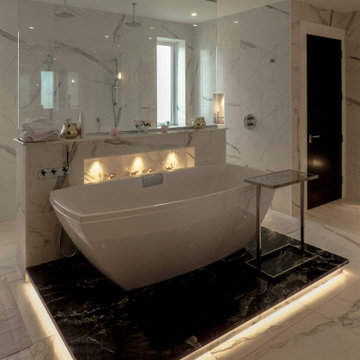
Modern stand alone bath tub
ダブリンにあるラグジュアリーな広いモダンスタイルのおしゃれな子供用バスルーム (オープンシェルフ、ベージュのキャビネット、置き型浴槽、バリアフリー、一体型トイレ 、ベージュのタイル、大理石タイル、白い壁、セラミックタイルの床、オーバーカウンターシンク、御影石の洗面台、白い床、オープンシャワー、黒い洗面カウンター、洗面台2つ、独立型洗面台、折り上げ天井) の写真
ダブリンにあるラグジュアリーな広いモダンスタイルのおしゃれな子供用バスルーム (オープンシェルフ、ベージュのキャビネット、置き型浴槽、バリアフリー、一体型トイレ 、ベージュのタイル、大理石タイル、白い壁、セラミックタイルの床、オーバーカウンターシンク、御影石の洗面台、白い床、オープンシャワー、黒い洗面カウンター、洗面台2つ、独立型洗面台、折り上げ天井) の写真
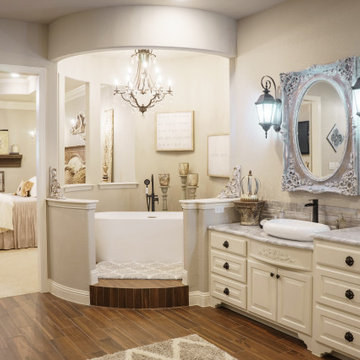
Dream master bathroom with amenities galore.
ダラスにある巨大なカントリー風のおしゃれなマスターバスルーム (レイズドパネル扉のキャビネット、白いキャビネット、アルコーブ型浴槽、バリアフリー、ベージュのタイル、ベージュの壁、ベッセル式洗面器、御影石の洗面台、オープンシャワー、ベージュのカウンター、洗面台2つ、造り付け洗面台、折り上げ天井) の写真
ダラスにある巨大なカントリー風のおしゃれなマスターバスルーム (レイズドパネル扉のキャビネット、白いキャビネット、アルコーブ型浴槽、バリアフリー、ベージュのタイル、ベージュの壁、ベッセル式洗面器、御影石の洗面台、オープンシャワー、ベージュのカウンター、洗面台2つ、造り付け洗面台、折り上げ天井) の写真
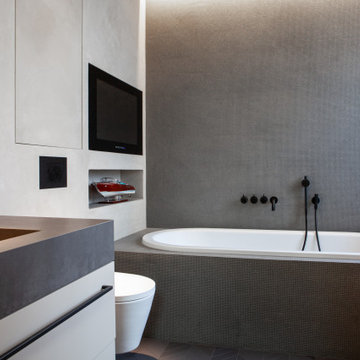
ハンブルクにあるラグジュアリーな広いインダストリアルスタイルのおしゃれなマスターバスルーム (フラットパネル扉のキャビネット、濃色木目調キャビネット、アンダーマウント型浴槽、バリアフリー、壁掛け式トイレ、ボーダータイル、グレーの壁、モザイクタイル、一体型シンク、御影石の洗面台、グレーの床、オープンシャワー、黒い洗面カウンター、ニッチ、洗面台2つ、独立型洗面台、折り上げ天井) の写真

Besonderheit: Rustikaler, Uriger Style, viel Altholz und Felsverbau
Konzept: Vollkonzept und komplettes Interiore-Design Stefan Necker – Tegernseer Badmanufaktur
Projektart: Renovierung/Umbau alter Saunabereich
Projektart: EFH / Keller
Umbaufläche ca. 50 qm
Produkte: Sauna, Kneipsches Fussbad, Ruhenereich, Waschtrog, WC, Dusche, Hebeanlage, Wandbrunnen, Türen zu den Angrenzenden Bereichen, Verkleidung Hauselektrifizierung
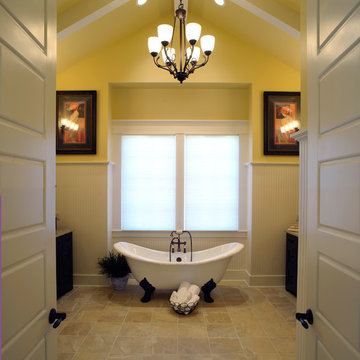
コロンバスにあるトラディショナルスタイルのおしゃれなマスターバスルーム (シェーカースタイル扉のキャビネット、濃色木目調キャビネット、置き型浴槽、オープン型シャワー、黄色い壁、アンダーカウンター洗面器、御影石の洗面台、オープンシャワー、洗面台2つ、造り付け洗面台、表し梁) の写真
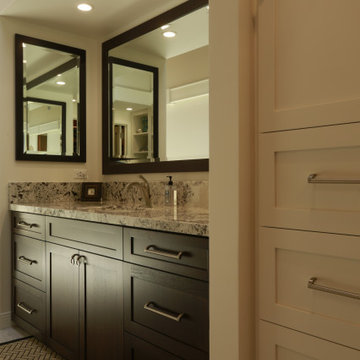
ロサンゼルスにある高級な巨大なトラディショナルスタイルのおしゃれなマスターバスルーム (シェーカースタイル扉のキャビネット、濃色木目調キャビネット、アンダーマウント型浴槽、白い壁、セラミックタイルの床、アンダーカウンター洗面器、御影石の洗面台、グレーの床、オープンシャワー、ベージュのカウンター、洗面台1つ、造り付け洗面台、表し梁) の写真
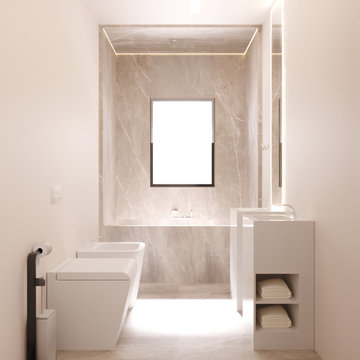
SB apt is the result of a renovation of a 95 sqm apartment. Originally the house had narrow spaces, long narrow corridors and a very articulated living area. The request from the customers was to have a simple, large and bright house, easy to clean and organized.
Through our intervention it was possible to achieve a result of lightness and organization.
It was essential to define a living area free from partitions, a more reserved sleeping area and adequate services. The obtaining of new accessory spaces of the house made the client happy, together with the transformation of the bathroom-laundry into an independent guest bathroom, preceded by a hidden, capacious and functional laundry.
The palette of colors and materials chosen is very simple and constant in all rooms of the house.
Furniture, lighting and decorations were selected following a careful acquaintance with the clients, interpreting their personal tastes and enhancing the key points of the house.

This Desert Mountain gem, nestled in the mountains of Mountain Skyline Village, offers both views for miles and secluded privacy. Multiple glass pocket doors disappear into the walls to reveal the private backyard resort-like retreat. Extensive tiered and integrated retaining walls allow both a usable rear yard and an expansive front entry and driveway to greet guests as they reach the summit. Inside the wine and libations can be stored and shared from several locations in this entertainer’s dream.
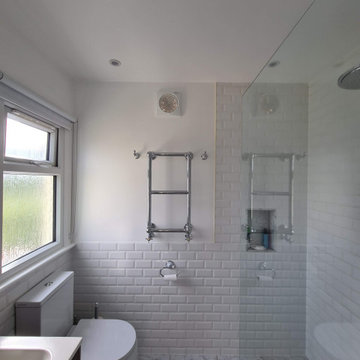
No mist coat on fresh plaster can cause difficulties or disaster. The walls and ceilings was fully strip and all decorating process was started again from bran new surface. While choosing painters to do work - always look up For Professional Painting and Decorating Service who will deliver bespoke finishes !!
.
https://midecor.co.uk/
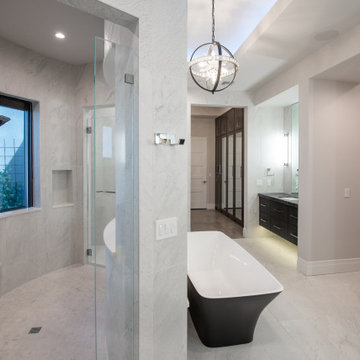
This Desert Mountain gem, nestled in the mountains of Mountain Skyline Village, offers both views for miles and secluded privacy. Multiple glass pocket doors disappear into the walls to reveal the private backyard resort-like retreat. Extensive tiered and integrated retaining walls allow both a usable rear yard and an expansive front entry and driveway to greet guests as they reach the summit. Inside the wine and libations can be stored and shared from several locations in this entertainer’s dream.
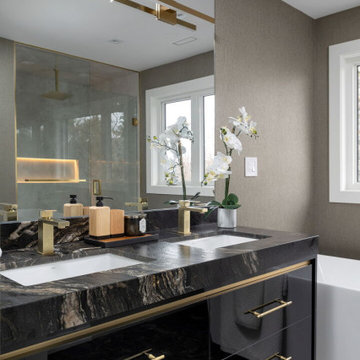
トロントにある中くらいなモダンスタイルのおしゃれなマスターバスルーム (フラットパネル扉のキャビネット、黒いキャビネット、置き型浴槽、シャワー付き浴槽 、分離型トイレ、茶色いタイル、モザイクタイル、グレーの壁、セメントタイルの床、コンソール型シンク、御影石の洗面台、黒い床、オープンシャワー、黒い洗面カウンター、シャワーベンチ、洗面台2つ、造り付け洗面台、折り上げ天井、パネル壁) の写真
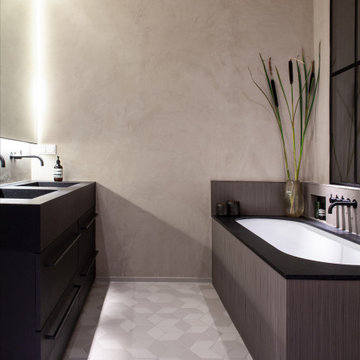
ハンブルクにあるラグジュアリーな広いインダストリアルスタイルのおしゃれなマスターバスルーム (フラットパネル扉のキャビネット、濃色木目調キャビネット、アンダーマウント型浴槽、バリアフリー、壁掛け式トイレ、ボーダータイル、グレーの壁、モザイクタイル、一体型シンク、御影石の洗面台、グレーの床、オープンシャワー、黒い洗面カウンター、ニッチ、洗面台2つ、独立型洗面台、折り上げ天井) の写真
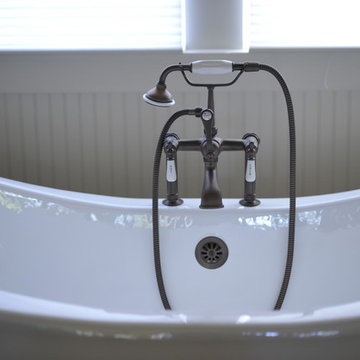
コロンバスにあるトラディショナルスタイルのおしゃれなマスターバスルーム (シェーカースタイル扉のキャビネット、濃色木目調キャビネット、置き型浴槽、オープン型シャワー、黄色い壁、アンダーカウンター洗面器、御影石の洗面台、オープンシャワー、洗面台2つ、造り付け洗面台、表し梁) の写真
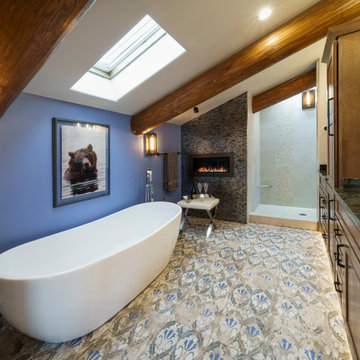
free standing tub, walk in shower, patterned tile floor, linear fireplace, log accented, sky light, sloped ceiling
デンバーにある中くらいなラスティックスタイルのおしゃれなマスターバスルーム (レイズドパネル扉のキャビネット、茶色いキャビネット、置き型浴槽、オープン型シャワー、壁掛け式トイレ、青いタイル、ガラスタイル、青い壁、セラミックタイルの床、アンダーカウンター洗面器、御影石の洗面台、青い床、オープンシャワー、青い洗面カウンター、洗面台2つ、造り付け洗面台、表し梁) の写真
デンバーにある中くらいなラスティックスタイルのおしゃれなマスターバスルーム (レイズドパネル扉のキャビネット、茶色いキャビネット、置き型浴槽、オープン型シャワー、壁掛け式トイレ、青いタイル、ガラスタイル、青い壁、セラミックタイルの床、アンダーカウンター洗面器、御影石の洗面台、青い床、オープンシャワー、青い洗面カウンター、洗面台2つ、造り付け洗面台、表し梁) の写真
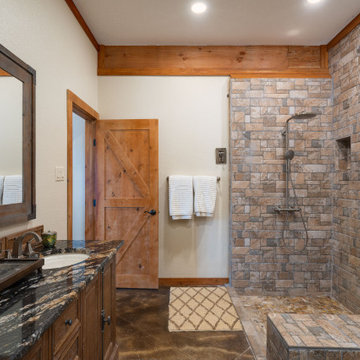
他の地域にある巨大なサンタフェスタイルのおしゃれな浴室 (コンクリートの床、茶色い床、表し梁、家具調キャビネット、茶色いキャビネット、オープン型シャワー、石タイル、白い壁、オーバーカウンターシンク、御影石の洗面台、オープンシャワー、シャワーベンチ、洗面台2つ、フローティング洗面台) の写真
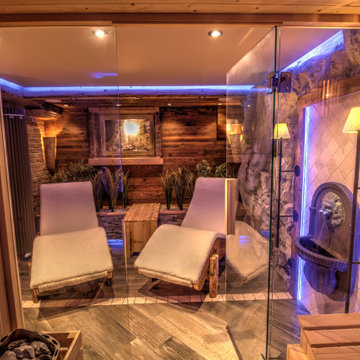
Besonderheit: Rustikaler, Uriger Style, viel Altholz und Felsverbau
Konzept: Vollkonzept und komplettes Interiore-Design Stefan Necker – Tegernseer Badmanufaktur
Projektart: Renovierung/Umbau alter Saunabereich
Projektart: EFH / Keller
Umbaufläche ca. 50 qm
Produkte: Sauna, Kneipsches Fussbad, Ruhenereich, Waschtrog, WC, Dusche, Hebeanlage, Wandbrunnen, Türen zu den Angrenzenden Bereichen, Verkleidung Hauselektrifizierung
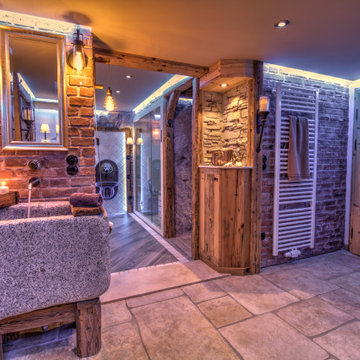
Besonderheit: Rustikaler, Uriger Style, viel Altholz und Felsverbau
Konzept: Vollkonzept und komplettes Interiore-Design Stefan Necker – Tegernseer Badmanufaktur
Projektart: Renovierung/Umbau alter Saunabereich
Projektart: EFH / Keller
Umbaufläche ca. 50 qm
Produkte: Sauna, Kneipsches Fussbad, Ruhenereich, Waschtrog, WC, Dusche, Hebeanlage, Wandbrunnen, Türen zu den Angrenzenden Bereichen, Verkleidung Hauselektrifizierung
浴室・バスルーム (御影石の洗面台、表し梁、折り上げ天井、オープンシャワー) の写真
1