浴室・バスルーム (御影石の洗面台、落し込みパネル扉のキャビネット、淡色無垢フローリング) の写真
絞り込み:
資材コスト
並び替え:今日の人気順
写真 1〜20 枚目(全 226 枚)
1/4
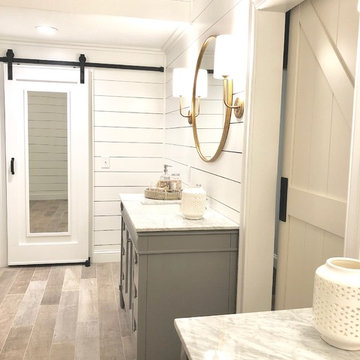
Amazing full master bath renovation with ship lap walls, new wood look tile floors, shower, free standing tub. We designed and built this bathroom.
ブリッジポートにある広いカントリー風のおしゃれなマスターバスルーム (落し込みパネル扉のキャビネット、グレーのキャビネット、白い壁、淡色無垢フローリング、アンダーカウンター洗面器、御影石の洗面台、茶色い床、白い洗面カウンター) の写真
ブリッジポートにある広いカントリー風のおしゃれなマスターバスルーム (落し込みパネル扉のキャビネット、グレーのキャビネット、白い壁、淡色無垢フローリング、アンダーカウンター洗面器、御影石の洗面台、茶色い床、白い洗面カウンター) の写真
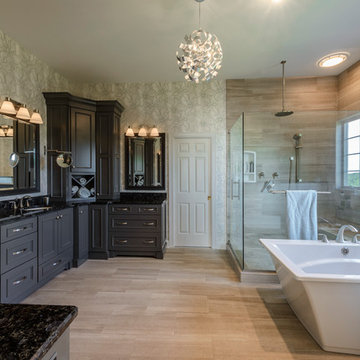
Dimitri Ganas
フィラデルフィアにあるお手頃価格の中くらいなトランジショナルスタイルのおしゃれなマスターバスルーム (アンダーカウンター洗面器、落し込みパネル扉のキャビネット、グレーのキャビネット、御影石の洗面台、置き型浴槽、コーナー設置型シャワー、一体型トイレ 、セラミックタイル、ベージュの壁、ベージュのタイル、淡色無垢フローリング、ベージュの床、開き戸のシャワー) の写真
フィラデルフィアにあるお手頃価格の中くらいなトランジショナルスタイルのおしゃれなマスターバスルーム (アンダーカウンター洗面器、落し込みパネル扉のキャビネット、グレーのキャビネット、御影石の洗面台、置き型浴槽、コーナー設置型シャワー、一体型トイレ 、セラミックタイル、ベージュの壁、ベージュのタイル、淡色無垢フローリング、ベージュの床、開き戸のシャワー) の写真
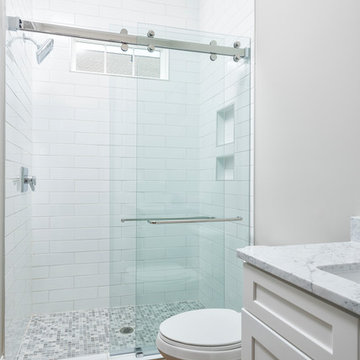
シャーロットにある中くらいなトラディショナルスタイルのおしゃれな浴室 (落し込みパネル扉のキャビネット、白いキャビネット、アルコーブ型シャワー、一体型トイレ 、白いタイル、セラミックタイル、ベージュの壁、淡色無垢フローリング、オーバーカウンターシンク、御影石の洗面台、茶色い床、引戸のシャワー、グレーの洗面カウンター) の写真
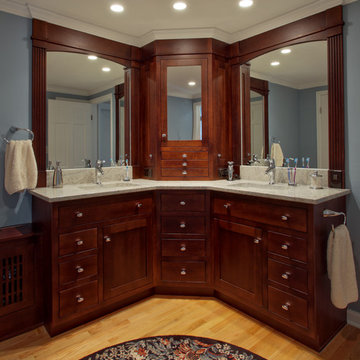
ミルウォーキーにある広いおしゃれなマスターバスルーム (落し込みパネル扉のキャビネット、中間色木目調キャビネット、アルコーブ型シャワー、分離型トイレ、青い壁、淡色無垢フローリング、アンダーカウンター洗面器、御影石の洗面台、開き戸のシャワー) の写真
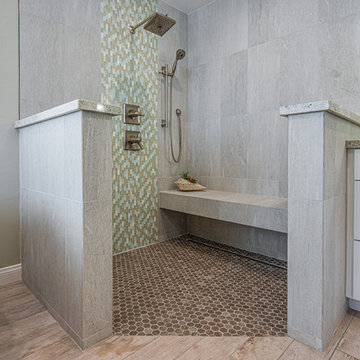
Building this addition was such a treat! We were able to create an oasis for our homeowners with a luxurious, coastal master bedroom and bathroom. This walk in shower and freestanding tub truly make the space feel like a resort getaway! The curbless entry to the shower ensures the homeowner will be able to stay in their home for years to come. The cool neutral pallet is chic, yet timeless.
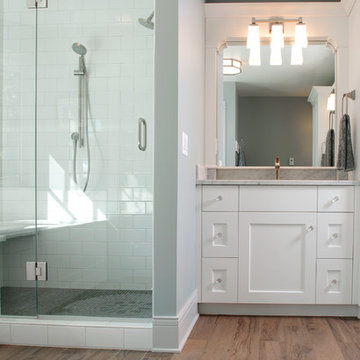
Forget just one room with a view—Lochley has almost an entire house dedicated to capturing nature’s best views and vistas. Make the most of a waterside or lakefront lot in this economical yet elegant floor plan, which was tailored to fit a narrow lot and has more than 1,600 square feet of main floor living space as well as almost as much on its upper and lower levels. A dovecote over the garage, multiple peaks and interesting roof lines greet guests at the street side, where a pergola over the front door provides a warm welcome and fitting intro to the interesting design. Other exterior features include trusses and transoms over multiple windows, siding, shutters and stone accents throughout the home’s three stories. The water side includes a lower-level walkout, a lower patio, an upper enclosed porch and walls of windows, all designed to take full advantage of the sun-filled site. The floor plan is all about relaxation – the kitchen includes an oversized island designed for gathering family and friends, a u-shaped butler’s pantry with a convenient second sink, while the nearby great room has built-ins and a central natural fireplace. Distinctive details include decorative wood beams in the living and kitchen areas, a dining area with sloped ceiling and decorative trusses and built-in window seat, and another window seat with built-in storage in the den, perfect for relaxing or using as a home office. A first-floor laundry and space for future elevator make it as convenient as attractive. Upstairs, an additional 1,200 square feet of living space include a master bedroom suite with a sloped 13-foot ceiling with decorative trusses and a corner natural fireplace, a master bath with two sinks and a large walk-in closet with built-in bench near the window. Also included is are two additional bedrooms and access to a third-floor loft, which could functions as a third bedroom if needed. Two more bedrooms with walk-in closets and a bath are found in the 1,300-square foot lower level, which also includes a secondary kitchen with bar, a fitness room overlooking the lake, a recreation/family room with built-in TV and a wine bar perfect for toasting the beautiful view beyond.
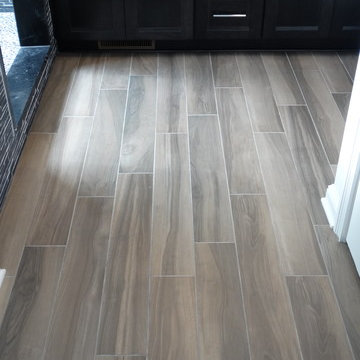
This Cleveland West side remodel in Rocky River includes the basement home bar, master bathroom and bedroom, and the kitchen.
The basement bar is fully equipped with a wine cooler, sink, granite countertops, and a custom built wine rack.
The master bathroom has a beautiful double slate tile shower with a pebble stone base. The heated light hardwood floors are a great accent to the dark hardwood cabinets and granite countertop.
The master bedroom has been finished with hardwood floors and new closet shelving.
What was once an enclosed kitchen has been transformed in to a beautiful, open space. A wall has been removed, allowing for an open galley style kitchen at the heart of the first floor.
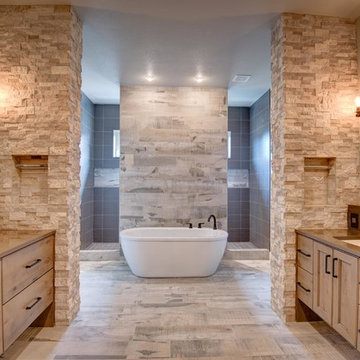
jrerickson Photography
ボイシにある高級な中くらいなトラディショナルスタイルのおしゃれなマスターバスルーム (落し込みパネル扉のキャビネット、淡色木目調キャビネット、置き型浴槽、洗い場付きシャワー、ベージュのタイル、石タイル、ベージュの壁、淡色無垢フローリング、アンダーカウンター洗面器、御影石の洗面台、ベージュの床、オープンシャワー) の写真
ボイシにある高級な中くらいなトラディショナルスタイルのおしゃれなマスターバスルーム (落し込みパネル扉のキャビネット、淡色木目調キャビネット、置き型浴槽、洗い場付きシャワー、ベージュのタイル、石タイル、ベージュの壁、淡色無垢フローリング、アンダーカウンター洗面器、御影石の洗面台、ベージュの床、オープンシャワー) の写真
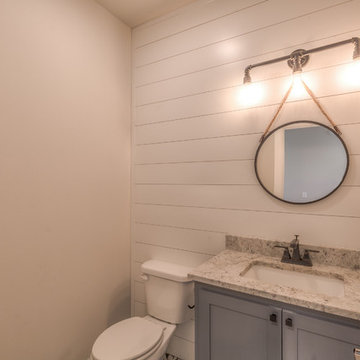
他の地域にある高級な小さなカントリー風のおしゃれなバスルーム (浴槽なし) (落し込みパネル扉のキャビネット、青いキャビネット、分離型トイレ、グレーの壁、淡色無垢フローリング、アンダーカウンター洗面器、御影石の洗面台、茶色い床、マルチカラーの洗面カウンター) の写真
トロントにある高級な中くらいなトラディショナルスタイルのおしゃれなマスターバスルーム (白い壁、淡色無垢フローリング、アンダーカウンター洗面器、落し込みパネル扉のキャビネット、白いキャビネット、置き型浴槽、御影石の洗面台) の写真

シカゴにある中くらいなラスティックスタイルのおしゃれなマスターバスルーム (落し込みパネル扉のキャビネット、濃色木目調キャビネット、ドロップイン型浴槽、バリアフリー、一体型トイレ 、ベージュのタイル、磁器タイル、ベージュの壁、淡色無垢フローリング、コンソール型シンク、御影石の洗面台、ベージュの床) の写真

ロサンゼルスにあるラグジュアリーな広いトランジショナルスタイルのおしゃれなマスターバスルーム (落し込みパネル扉のキャビネット、青いキャビネット、置き型浴槽、アルコーブ型シャワー、一体型トイレ 、モノトーンのタイル、大理石タイル、マルチカラーの壁、淡色無垢フローリング、アンダーカウンター洗面器、御影石の洗面台、マルチカラーの床、開き戸のシャワー、トイレ室、洗面台1つ、造り付け洗面台、三角天井、壁紙) の写真
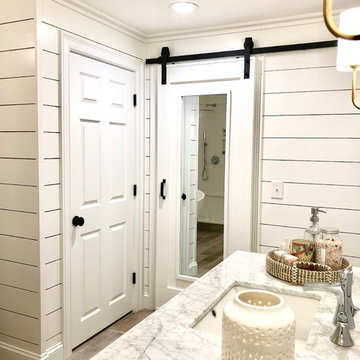
Amazing full master bath renovation with ship lap walls, new wood look tile floors, shower, free standing tub. We designed and built this bathroom.
ブリッジポートにある広いカントリー風のおしゃれなマスターバスルーム (落し込みパネル扉のキャビネット、グレーのキャビネット、白い壁、淡色無垢フローリング、アンダーカウンター洗面器、御影石の洗面台、茶色い床、白い洗面カウンター) の写真
ブリッジポートにある広いカントリー風のおしゃれなマスターバスルーム (落し込みパネル扉のキャビネット、グレーのキャビネット、白い壁、淡色無垢フローリング、アンダーカウンター洗面器、御影石の洗面台、茶色い床、白い洗面カウンター) の写真
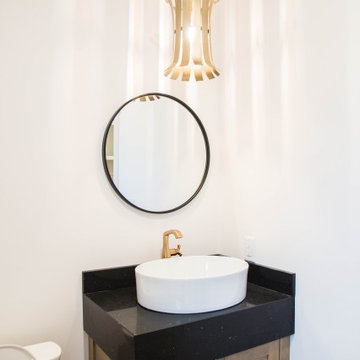
The guest half bath features a vessel sink and black granite counter top.
インディアナポリスにある高級な小さなトラディショナルスタイルのおしゃれな浴室 (落し込みパネル扉のキャビネット、グレーのキャビネット、分離型トイレ、白い壁、淡色無垢フローリング、ベッセル式洗面器、御影石の洗面台、茶色い床、黒い洗面カウンター、洗面台1つ、独立型洗面台) の写真
インディアナポリスにある高級な小さなトラディショナルスタイルのおしゃれな浴室 (落し込みパネル扉のキャビネット、グレーのキャビネット、分離型トイレ、白い壁、淡色無垢フローリング、ベッセル式洗面器、御影石の洗面台、茶色い床、黒い洗面カウンター、洗面台1つ、独立型洗面台) の写真
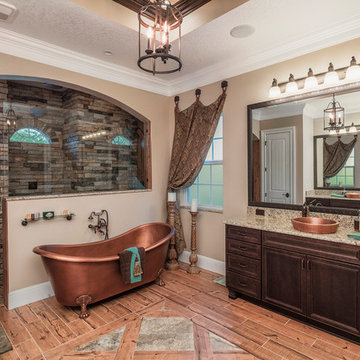
Kevco Builders, Inc.
オーランドにある地中海スタイルのおしゃれなマスターバスルーム (御影石の洗面台、落し込みパネル扉のキャビネット、濃色木目調キャビネット、猫足バスタブ、アルコーブ型シャワー、ベージュのタイル、茶色いタイル、グレーのタイル、石タイル、ベージュの壁、淡色無垢フローリング、オーバーカウンターシンク、オレンジの床、オープンシャワー) の写真
オーランドにある地中海スタイルのおしゃれなマスターバスルーム (御影石の洗面台、落し込みパネル扉のキャビネット、濃色木目調キャビネット、猫足バスタブ、アルコーブ型シャワー、ベージュのタイル、茶色いタイル、グレーのタイル、石タイル、ベージュの壁、淡色無垢フローリング、オーバーカウンターシンク、オレンジの床、オープンシャワー) の写真
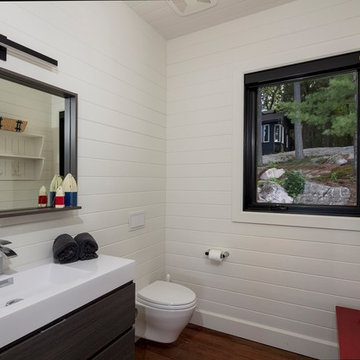
トロントにあるラグジュアリーな中くらいなコンテンポラリースタイルのおしゃれなバスルーム (浴槽なし) (落し込みパネル扉のキャビネット、白いキャビネット、アルコーブ型シャワー、白いタイル、白い壁、淡色無垢フローリング、オーバーカウンターシンク、御影石の洗面台、茶色い床、オープンシャワー、白い洗面カウンター) の写真
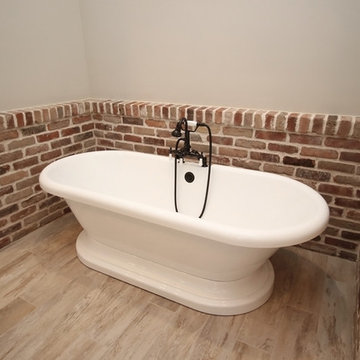
Master bath with Steam shower
ヒューストンにある高級な中くらいなトラディショナルスタイルのおしゃれなマスターバスルーム (グレーのキャビネット、置き型浴槽、御影石の洗面台、落し込みパネル扉のキャビネット、バリアフリー、グレーのタイル、モザイクタイル、ベージュの壁、淡色無垢フローリング、アンダーカウンター洗面器) の写真
ヒューストンにある高級な中くらいなトラディショナルスタイルのおしゃれなマスターバスルーム (グレーのキャビネット、置き型浴槽、御影石の洗面台、落し込みパネル扉のキャビネット、バリアフリー、グレーのタイル、モザイクタイル、ベージュの壁、淡色無垢フローリング、アンダーカウンター洗面器) の写真
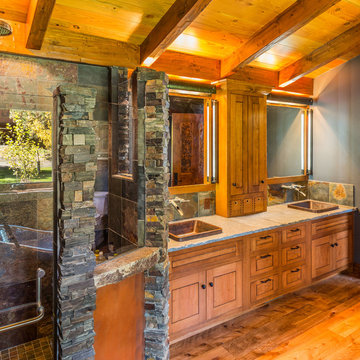
Chris Marona
デンバーにあるラスティックスタイルのおしゃれなマスターバスルーム (落し込みパネル扉のキャビネット、中間色木目調キャビネット、コーナー設置型シャワー、石タイル、青い壁、淡色無垢フローリング、オーバーカウンターシンク、御影石の洗面台) の写真
デンバーにあるラスティックスタイルのおしゃれなマスターバスルーム (落し込みパネル扉のキャビネット、中間色木目調キャビネット、コーナー設置型シャワー、石タイル、青い壁、淡色無垢フローリング、オーバーカウンターシンク、御影石の洗面台) の写真
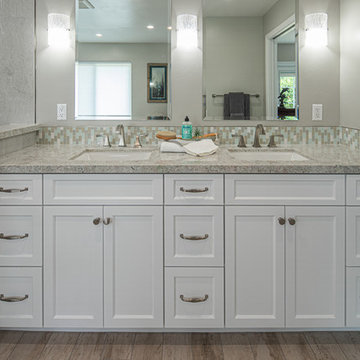
Building this addition was such a treat! We were able to create an oasis for our homeowners with a luxurious, coastal master bedroom and bathroom. This walk in shower and freestanding tub truly make the space feel like a resort getaway! The curbless entry to the shower ensures the homeowner will be able to stay in their home for years to come. The cool neutral pallet is chic, yet timeless.
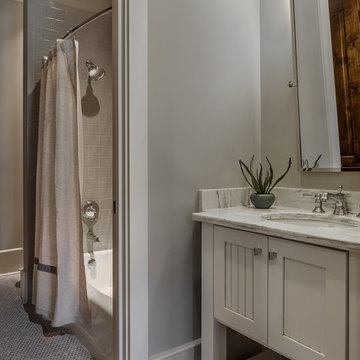
Inspiro 8
他の地域にある高級な中くらいなトラディショナルスタイルのおしゃれな子供用バスルーム (落し込みパネル扉のキャビネット、濃色木目調キャビネット、ドロップイン型浴槽、シャワー付き浴槽 、一体型トイレ 、マルチカラーのタイル、セラミックタイル、グレーの壁、淡色無垢フローリング、アンダーカウンター洗面器、御影石の洗面台) の写真
他の地域にある高級な中くらいなトラディショナルスタイルのおしゃれな子供用バスルーム (落し込みパネル扉のキャビネット、濃色木目調キャビネット、ドロップイン型浴槽、シャワー付き浴槽 、一体型トイレ 、マルチカラーのタイル、セラミックタイル、グレーの壁、淡色無垢フローリング、アンダーカウンター洗面器、御影石の洗面台) の写真
浴室・バスルーム (御影石の洗面台、落し込みパネル扉のキャビネット、淡色無垢フローリング) の写真
1