浴室
絞り込み:
資材コスト
並び替え:今日の人気順
写真 1〜20 枚目(全 381 枚)
1/4

This Wyoming master bath felt confined with an
inefficient layout. Although the existing bathroom
was a good size, an awkwardly placed dividing
wall made it impossible for two people to be in
it at the same time.
Taking down the dividing wall made the room
feel much more open and allowed warm,
natural light to come in. To take advantage of
all that sunshine, an elegant soaking tub was
placed right by the window, along with a unique,
black subway tile and quartz tub ledge. Adding
contrast to the dark tile is a beautiful wood vanity
with ultra-convenient drawer storage. Gold
fi xtures bring warmth and luxury, and add a
perfect fi nishing touch to this spa-like retreat.

デンバーにある高級な広いトランジショナルスタイルのおしゃれなマスターバスルーム (シェーカースタイル扉のキャビネット、中間色木目調キャビネット、置き型浴槽、アルコーブ型シャワー、一体型トイレ 、グレーのタイル、セラミックタイル、白い壁、コンクリートの床、アンダーカウンター洗面器、御影石の洗面台、マルチカラーの床、オープンシャワー、黒い洗面カウンター、シャワーベンチ、洗面台2つ、造り付け洗面台) の写真

A project along the famous Waverly Place street in historical Greenwich Village overlooking Washington Square Park; this townhouse is 8,500 sq. ft. an experimental project and fully restored space. The client requested to take them out of their comfort zone, aiming to challenge themselves in this new space. The goal was to create a space that enhances the historic structure and make it transitional. The rooms contained vintage pieces and were juxtaposed using textural elements like throws and rugs. Design made to last throughout the ages, an ode to a landmark.
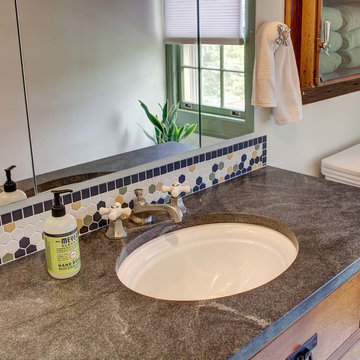
Wing Wong/ Memories TTL
ニューヨークにある中くらいなトラディショナルスタイルのおしゃれな浴室 (家具調キャビネット、中間色木目調キャビネット、分離型トイレ、白いタイル、白い壁、磁器タイルの床、アンダーカウンター洗面器、御影石の洗面台、マルチカラーの床、開き戸のシャワー、グレーの洗面カウンター) の写真
ニューヨークにある中くらいなトラディショナルスタイルのおしゃれな浴室 (家具調キャビネット、中間色木目調キャビネット、分離型トイレ、白いタイル、白い壁、磁器タイルの床、アンダーカウンター洗面器、御影石の洗面台、マルチカラーの床、開き戸のシャワー、グレーの洗面カウンター) の写真
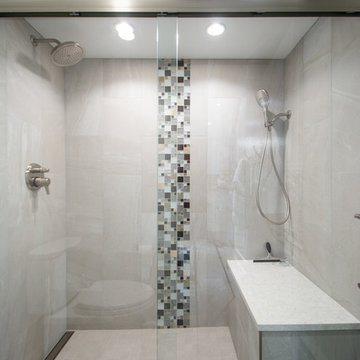
Jaw dropping views inside and out! This transitional condo has an open floor plan with 3 bedrooms and 2.5 bathrooms overlooking downtown Denver and the Rocky Mountains. Built in 1979 and renovated in 2018 for an updated custom design.
Scope of work full remodel, including custom hand crafted shaker style Kitchen cabinets with a walnut bar height tabletop, brand new wood floors and millworks throughout make for a seamless look. Brand new designer bathrooms, built-in closets and upgraded appliances give this condo a high-end feel.

This rustic basement sauna and steam room makes it feel like spa day at home!
他の地域にある高級な広いラスティックスタイルのおしゃれなマスターバスルーム (シェーカースタイル扉のキャビネット、中間色木目調キャビネット、アルコーブ型シャワー、ベージュのタイル、茶色いタイル、グレーのタイル、石タイル、マルチカラーの壁、スレートの床、アンダーカウンター洗面器、御影石の洗面台、マルチカラーの床、開き戸のシャワー) の写真
他の地域にある高級な広いラスティックスタイルのおしゃれなマスターバスルーム (シェーカースタイル扉のキャビネット、中間色木目調キャビネット、アルコーブ型シャワー、ベージュのタイル、茶色いタイル、グレーのタイル、石タイル、マルチカラーの壁、スレートの床、アンダーカウンター洗面器、御影石の洗面台、マルチカラーの床、開き戸のシャワー) の写真

サンディエゴにあるラグジュアリーな広いトラディショナルスタイルのおしゃれなマスターバスルーム (落し込みパネル扉のキャビネット、中間色木目調キャビネット、置き型浴槽、ベージュの壁、アンダーカウンター洗面器、御影石の洗面台、スレートの床、グレーのタイル、石スラブタイル、分離型トイレ、マルチカラーの床) の写真
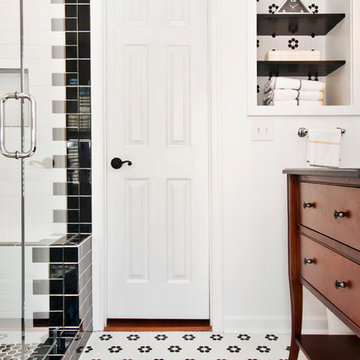
Designer: Terri Sears
Photography: Melissa M. Mills
ナッシュビルにあるお手頃価格の中くらいなトラディショナルスタイルのおしゃれなマスターバスルーム (中間色木目調キャビネット、アルコーブ型シャワー、分離型トイレ、モノトーンのタイル、磁器タイル、白い壁、モザイクタイル、アンダーカウンター洗面器、御影石の洗面台、マルチカラーの床、開き戸のシャワー、黒い洗面カウンター、フラットパネル扉のキャビネット) の写真
ナッシュビルにあるお手頃価格の中くらいなトラディショナルスタイルのおしゃれなマスターバスルーム (中間色木目調キャビネット、アルコーブ型シャワー、分離型トイレ、モノトーンのタイル、磁器タイル、白い壁、モザイクタイル、アンダーカウンター洗面器、御影石の洗面台、マルチカラーの床、開き戸のシャワー、黒い洗面カウンター、フラットパネル扉のキャビネット) の写真
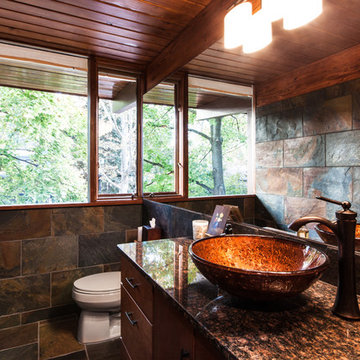
JM
他の地域にある中くらいなラスティックスタイルのおしゃれな浴室 (フラットパネル扉のキャビネット、中間色木目調キャビネット、一体型トイレ 、スレートタイル、スレートの床、ベッセル式洗面器、御影石の洗面台、マルチカラーのタイル、マルチカラーの壁、マルチカラーの床) の写真
他の地域にある中くらいなラスティックスタイルのおしゃれな浴室 (フラットパネル扉のキャビネット、中間色木目調キャビネット、一体型トイレ 、スレートタイル、スレートの床、ベッセル式洗面器、御影石の洗面台、マルチカラーのタイル、マルチカラーの壁、マルチカラーの床) の写真

This bathroom was once home to a free standing home a top a marble slab--ill designed and rarely used. The new space has a large tiled shower and geometric floor. The single bowl trough sink is a nod to this homeowner's love of farmhouse style. The mirrors slide across to reveal medicine cabinet storage.
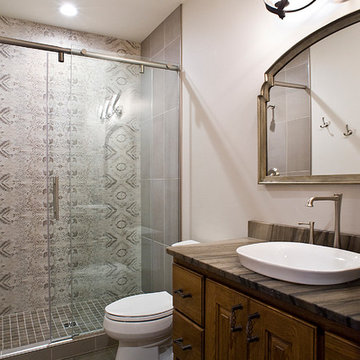
(c) Cipher Imaging Architectural Photography
他の地域にある小さなエクレクティックスタイルのおしゃれなバスルーム (浴槽なし) (レイズドパネル扉のキャビネット、中間色木目調キャビネット、アルコーブ型シャワー、分離型トイレ、グレーの壁、磁器タイルの床、ベッセル式洗面器、御影石の洗面台、マルチカラーの床、引戸のシャワー) の写真
他の地域にある小さなエクレクティックスタイルのおしゃれなバスルーム (浴槽なし) (レイズドパネル扉のキャビネット、中間色木目調キャビネット、アルコーブ型シャワー、分離型トイレ、グレーの壁、磁器タイルの床、ベッセル式洗面器、御影石の洗面台、マルチカラーの床、引戸のシャワー) の写真
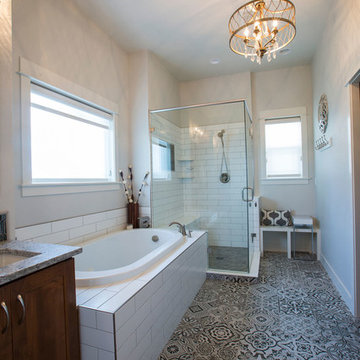
Photo Credit-Sunny Brook Photography
デンバーにあるお手頃価格の広いトラディショナルスタイルのおしゃれなマスターバスルーム (落し込みパネル扉のキャビネット、中間色木目調キャビネット、ドロップイン型浴槽、コーナー設置型シャワー、白いタイル、セラミックタイル、白い壁、セラミックタイルの床、アンダーカウンター洗面器、御影石の洗面台、マルチカラーの床、開き戸のシャワー、マルチカラーの洗面カウンター) の写真
デンバーにあるお手頃価格の広いトラディショナルスタイルのおしゃれなマスターバスルーム (落し込みパネル扉のキャビネット、中間色木目調キャビネット、ドロップイン型浴槽、コーナー設置型シャワー、白いタイル、セラミックタイル、白い壁、セラミックタイルの床、アンダーカウンター洗面器、御影石の洗面台、マルチカラーの床、開き戸のシャワー、マルチカラーの洗面カウンター) の写真
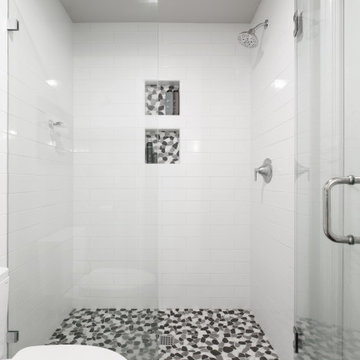
The hall bath features a new tile shower with a stone floor and shower niche and white subway tile and glass door.
ポートランドにあるラグジュアリーな小さなトランジショナルスタイルのおしゃれなバスルーム (浴槽なし) (落し込みパネル扉のキャビネット、中間色木目調キャビネット、オープン型シャワー、分離型トイレ、グレーのタイル、磁器タイル、グレーの壁、磁器タイルの床、アンダーカウンター洗面器、御影石の洗面台、マルチカラーの床、オープンシャワー、グレーの洗面カウンター、トイレ室、洗面台2つ、独立型洗面台) の写真
ポートランドにあるラグジュアリーな小さなトランジショナルスタイルのおしゃれなバスルーム (浴槽なし) (落し込みパネル扉のキャビネット、中間色木目調キャビネット、オープン型シャワー、分離型トイレ、グレーのタイル、磁器タイル、グレーの壁、磁器タイルの床、アンダーカウンター洗面器、御影石の洗面台、マルチカラーの床、オープンシャワー、グレーの洗面カウンター、トイレ室、洗面台2つ、独立型洗面台) の写真

Oversized shower enclosure with Pental river rock shower pan.
シアトルにある高級な広いコンテンポラリースタイルのおしゃれなマスターバスルーム (フラットパネル扉のキャビネット、中間色木目調キャビネット、置き型浴槽、ダブルシャワー、グレーのタイル、グレーの壁、玉石タイル、アンダーカウンター洗面器、御影石の洗面台、マルチカラーの床、開き戸のシャワー、グレーの洗面カウンター、シャワーベンチ、洗面台2つ、造り付け洗面台) の写真
シアトルにある高級な広いコンテンポラリースタイルのおしゃれなマスターバスルーム (フラットパネル扉のキャビネット、中間色木目調キャビネット、置き型浴槽、ダブルシャワー、グレーのタイル、グレーの壁、玉石タイル、アンダーカウンター洗面器、御影石の洗面台、マルチカラーの床、開き戸のシャワー、グレーの洗面カウンター、シャワーベンチ、洗面台2つ、造り付け洗面台) の写真
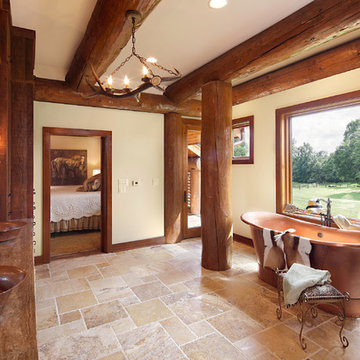
Manufacturer: Golden Eagle Log Homes - http://www.goldeneagleloghomes.com/
Builder: Rich Leavitt – Leavitt Contracting - http://leavittcontracting.com/
Location: Mount Washington Valley, Maine
Project Name: South Carolina 2310AR
Square Feet: 4,100
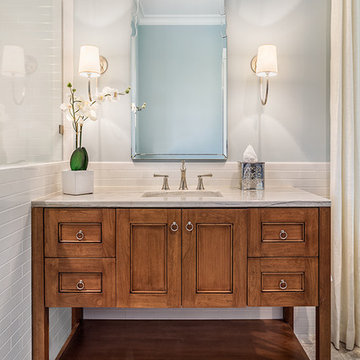
Inspiro 8 Studio
他の地域にある高級な広いカントリー風のおしゃれなマスターバスルーム (家具調キャビネット、中間色木目調キャビネット、置き型浴槽、バリアフリー、白いタイル、サブウェイタイル、青い壁、大理石の床、アンダーカウンター洗面器、御影石の洗面台、一体型トイレ 、マルチカラーの床、開き戸のシャワー) の写真
他の地域にある高級な広いカントリー風のおしゃれなマスターバスルーム (家具調キャビネット、中間色木目調キャビネット、置き型浴槽、バリアフリー、白いタイル、サブウェイタイル、青い壁、大理石の床、アンダーカウンター洗面器、御影石の洗面台、一体型トイレ 、マルチカラーの床、開き戸のシャワー) の写真
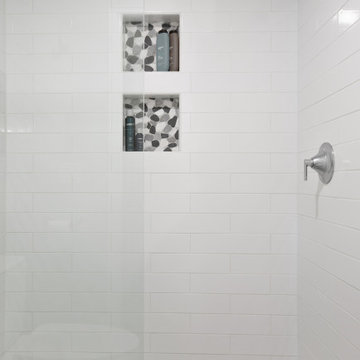
The hall bath features a new tile shower with a stone floor and shower niche and white subway tile and glass door.
ポートランドにあるラグジュアリーな小さなトランジショナルスタイルのおしゃれなバスルーム (浴槽なし) (落し込みパネル扉のキャビネット、中間色木目調キャビネット、オープン型シャワー、分離型トイレ、グレーのタイル、磁器タイル、グレーの壁、磁器タイルの床、アンダーカウンター洗面器、御影石の洗面台、マルチカラーの床、オープンシャワー、グレーの洗面カウンター、トイレ室、洗面台2つ、独立型洗面台) の写真
ポートランドにあるラグジュアリーな小さなトランジショナルスタイルのおしゃれなバスルーム (浴槽なし) (落し込みパネル扉のキャビネット、中間色木目調キャビネット、オープン型シャワー、分離型トイレ、グレーのタイル、磁器タイル、グレーの壁、磁器タイルの床、アンダーカウンター洗面器、御影石の洗面台、マルチカラーの床、オープンシャワー、グレーの洗面カウンター、トイレ室、洗面台2つ、独立型洗面台) の写真

Wing Wong/ Memories TTL
ニューヨークにある中くらいなトラディショナルスタイルのおしゃれなバスルーム (浴槽なし) (中間色木目調キャビネット、分離型トイレ、白いタイル、白い壁、アンダーカウンター洗面器、御影石の洗面台、マルチカラーの床、開き戸のシャワー、グレーの洗面カウンター、コーナー設置型シャワー、モザイクタイル、ガラス扉のキャビネット) の写真
ニューヨークにある中くらいなトラディショナルスタイルのおしゃれなバスルーム (浴槽なし) (中間色木目調キャビネット、分離型トイレ、白いタイル、白い壁、アンダーカウンター洗面器、御影石の洗面台、マルチカラーの床、開き戸のシャワー、グレーの洗面カウンター、コーナー設置型シャワー、モザイクタイル、ガラス扉のキャビネット) の写真

This Wyoming master bath felt confined with an
inefficient layout. Although the existing bathroom
was a good size, an awkwardly placed dividing
wall made it impossible for two people to be in
it at the same time.
Taking down the dividing wall made the room
feel much more open and allowed warm,
natural light to come in. To take advantage of
all that sunshine, an elegant soaking tub was
placed right by the window, along with a unique,
black subway tile and quartz tub ledge. Adding
contrast to the dark tile is a beautiful wood vanity
with ultra-convenient drawer storage. Gold
fi xtures bring warmth and luxury, and add a
perfect fi nishing touch to this spa-like retreat.
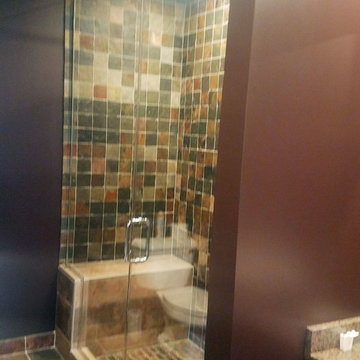
シカゴにあるお手頃価格の広いラスティックスタイルのおしゃれなマスターバスルーム (シェーカースタイル扉のキャビネット、中間色木目調キャビネット、置き型浴槽、アルコーブ型シャワー、分離型トイレ、茶色いタイル、スレートタイル、茶色い壁、スレートの床、ベッセル式洗面器、御影石の洗面台、マルチカラーの床、開き戸のシャワー) の写真
1